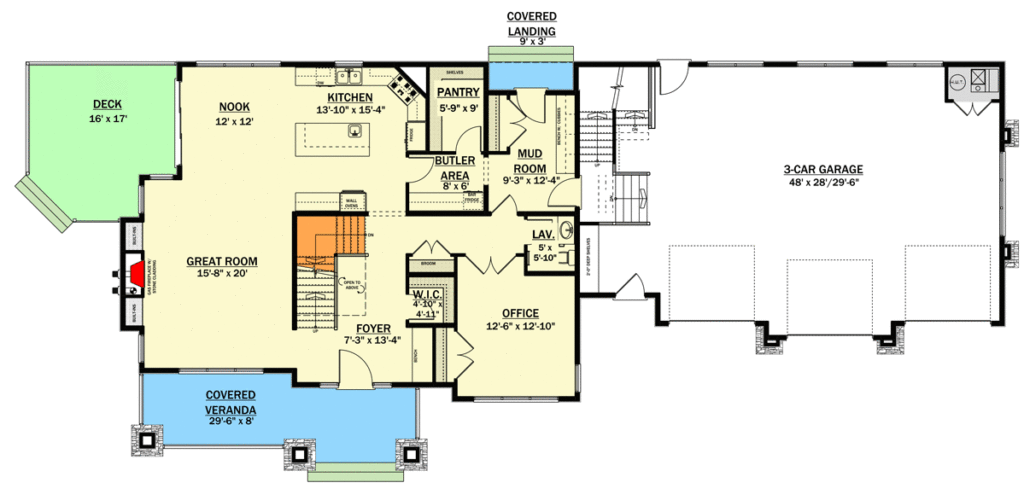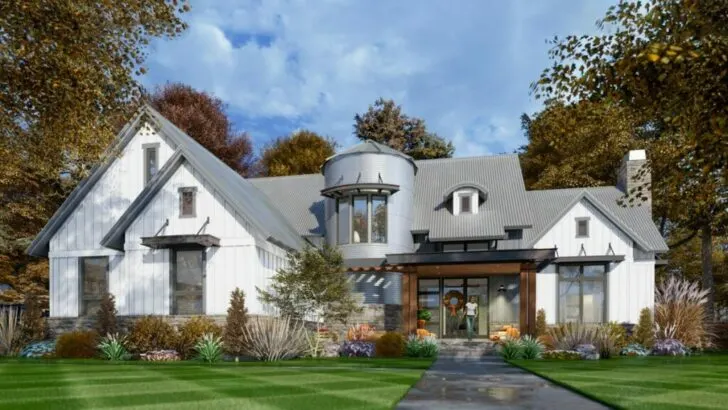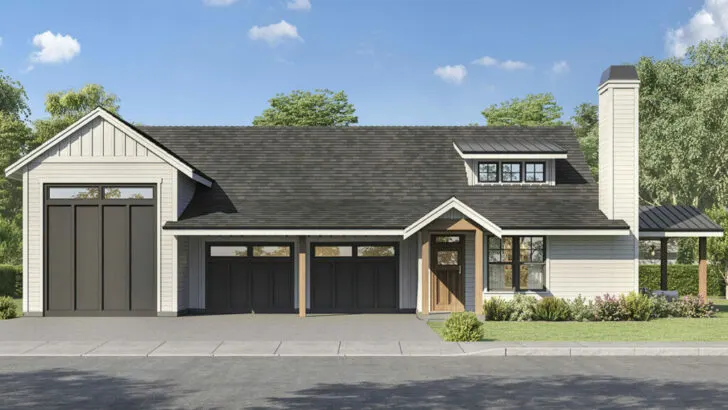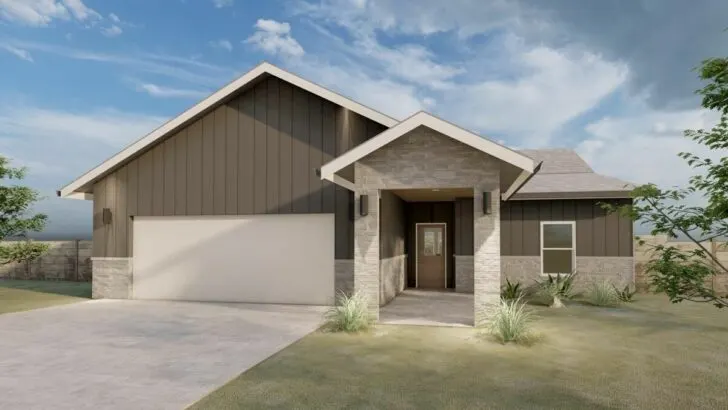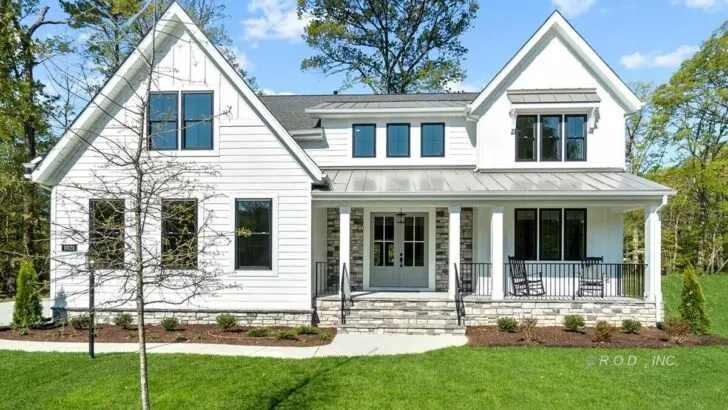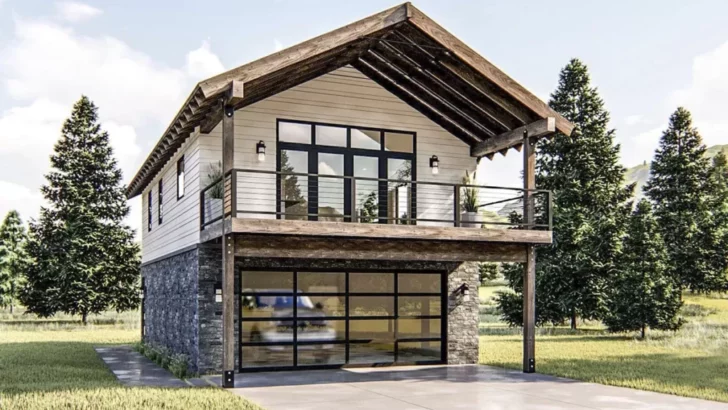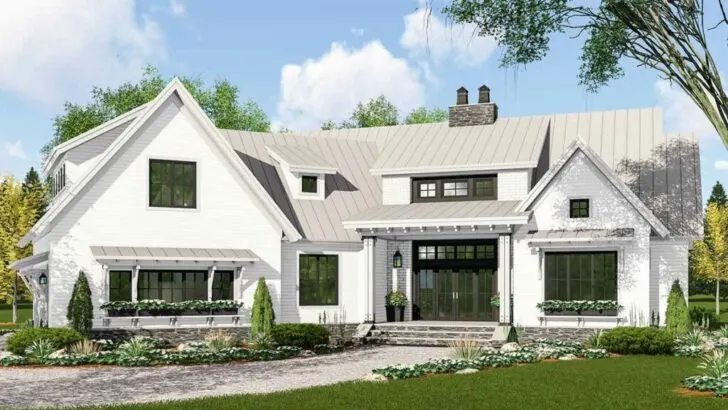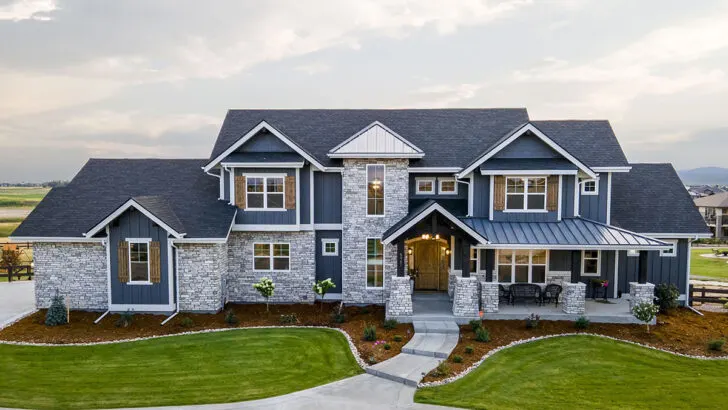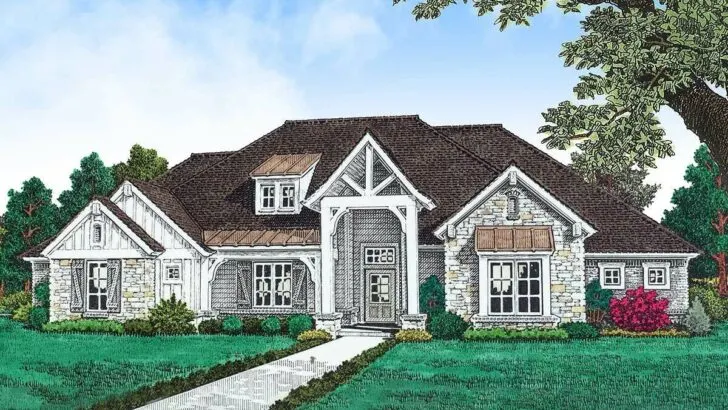
Plan Details:
- 3,655 Sq Ft
- 3-5 Beds
- 3.5 Baths
- 2 Stories
- 3 Cars
Welcome, dear reader, to a delightful journey through the captivating world of architectural marvels. Today, our spotlight shines on the Classic Two-story Craftsman Plan, a house that exudes both elegance and comfort, perfect for those seeking a touch of grandeur without sacrificing that homely charm.
Let’s set aside any formalities and dive into the heart of this splendid abode. Forget about the conventional “bigger is better” mindset, because when you feast your eyes on this whopper-sized, 3,655 square-foot Craftsman, you won’t be able to help but fall head over heels.


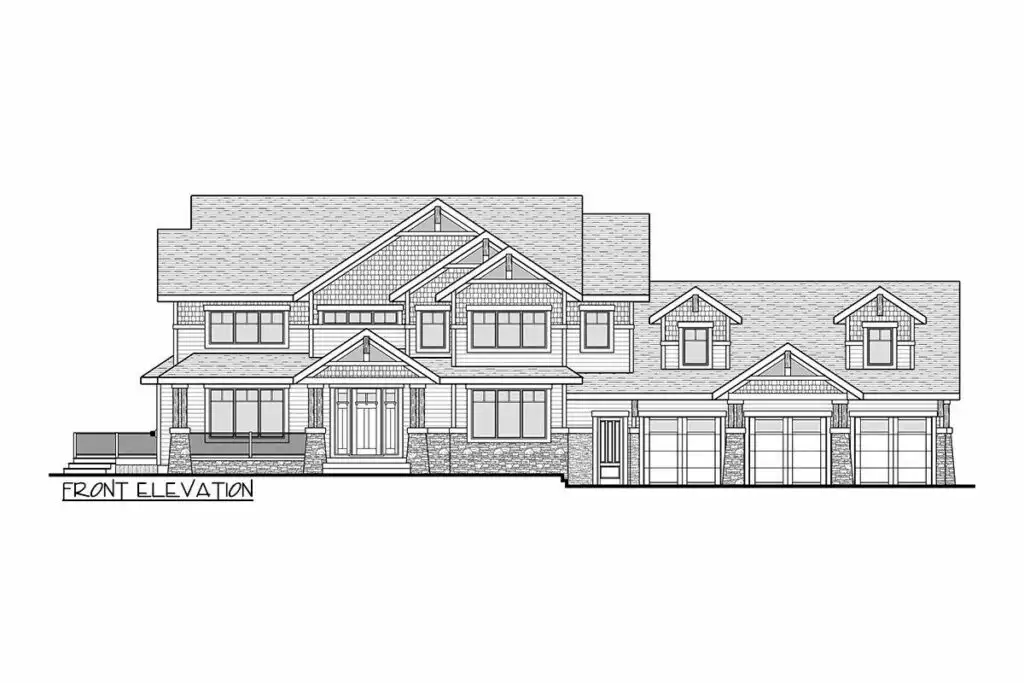
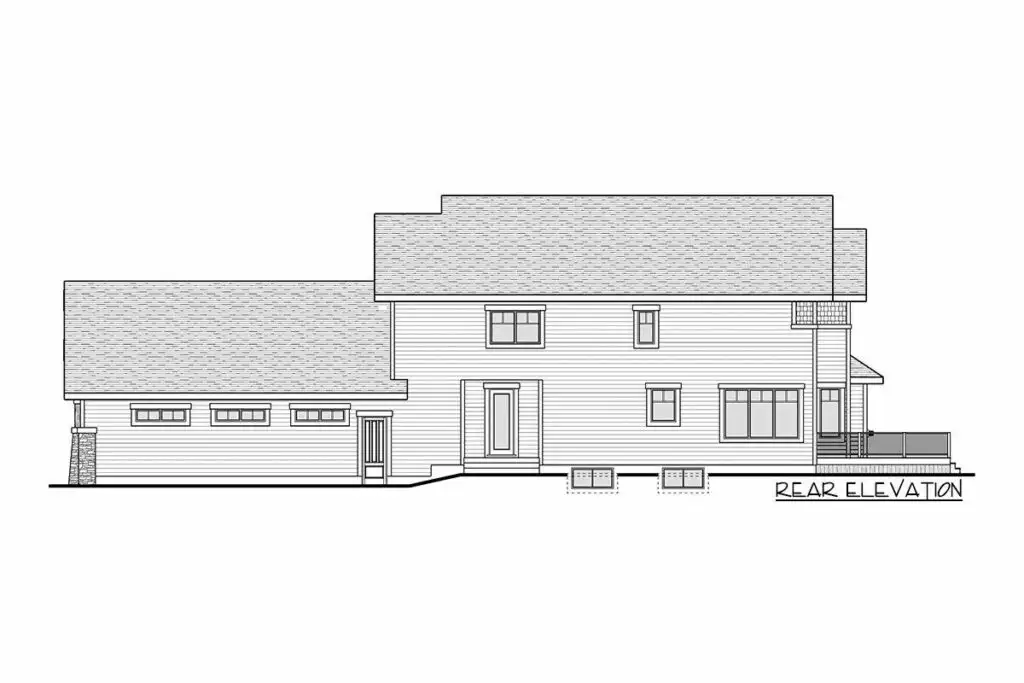
With 3-5 bedrooms and 3.5 bathrooms, it’s a showstopper that leaves you grinning from ear to ear. Now, let me introduce you to the true diva of the house—the front elevation.
Related House Plans
Its nested gables create a visual symphony that screams “I am the bee’s knees.” This regal elegance is a timeless statement, much like the iconic Audrey Hepburn.

But hold on, there’s more to this gem than meets the eye. The 3-car garage comes with a secret treasure tucked away overhead—an in-law suite!
Yes, you heard right. A sweet retreat for the in-laws ensures both their independence and your sanity, all in one stroke.

As you step inside, a covered lanai welcomes you with the charm of a Southern belle.
To the left, an expansive great room awaits, a space so inviting that it’s perfect for hosting legendary soirees or enjoying a peaceful day with a captivating book.

Adjacent to the great room, you’ll find a culinary enthusiast’s paradise—a well-designed kitchen and dining nook. But wait, there’s more! A butler area and walk-in pantry add a dash of sophistication, not to mention a convenient hideaway for those cooking mishaps that no one needs to know about.
Need a quiet space to work on your masterpiece novel or tackle financial tasks? The home office is just the spot. And to keep things tidy, the functional beauty of a mudroom is on hand to handle muddy boots and wet coats.

As we ascend to the upper levels, the master bedroom greets you with open arms—and a delightful window seat. Sip your morning coffee while pondering life’s mysteries; it’s an indulgence you’ll cherish. The master suite also boasts a luxurious 5-fixture bathroom and a roomy walk-in closet.

Oh, and did I mention the convenience of a laundry room right by the master bedroom? Doing laundry has never been so easy, but let’s be honest, it’s still not everyone’s favorite task.

On the same floor, two charming bedrooms share a Jack-and-Jill bathroom, sparking debates over who goes in first—a playful touch that fosters camaraderie.

But wait, there’s more! The secret in-law suite appears once again, equipped with a rec area and wet bar. Accessible from both the garage and the main house, it’s a little haven all on its own.

Now, let’s make a quick detour to the basement, because this part of the house is a true gem. Designed for your leisure and pleasure, the basement features yet another gathering space complete with a wet bar (yes, another one!), a home theatre, a fourth bedroom, and an exercise room.

It’s a paradise of entertainment, boasting an additional 1,253 square feet of living space.

To sum it all up, this Classic Two-story Craftsman Plan is no ordinary abode. It’s a harmonious blend of timeless charm and modern amenities, a house that welcomes growth, laughter, and the creation of lasting memories.
While I can’t guarantee that living here will land you a spot on a home improvement show, who’s to say? With a house as stunning as this, anything is possible.
So, as I bid you farewell, allow me to indulge in a bit of envy. If I can’t call this Craftsman my home, I’ll gladly be green with admiration for those who do.

