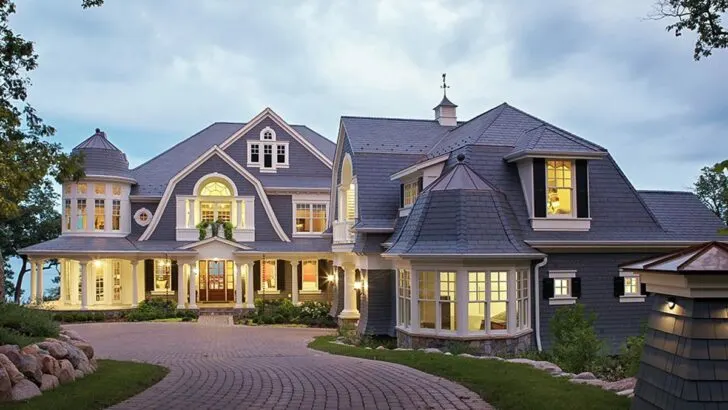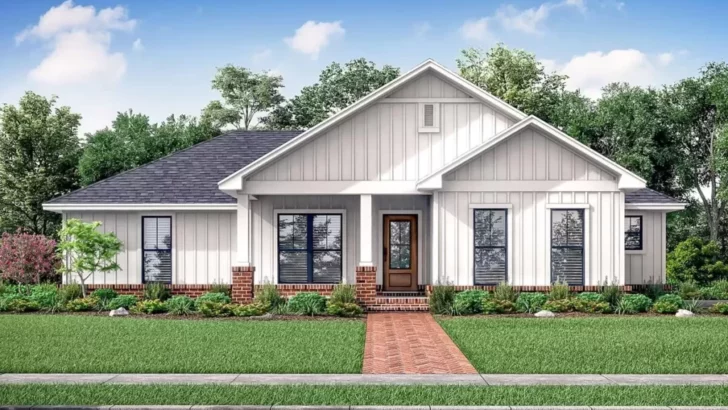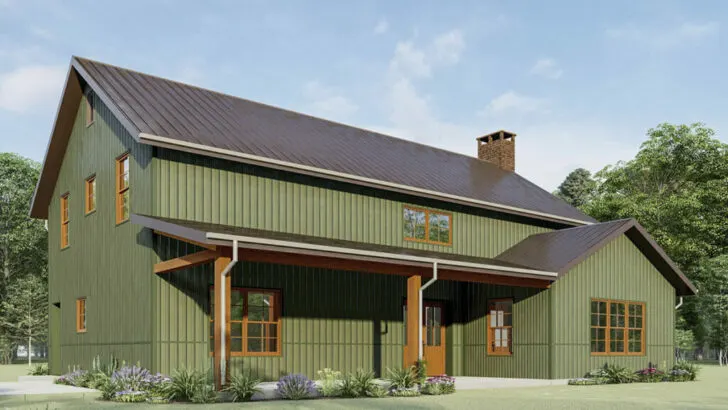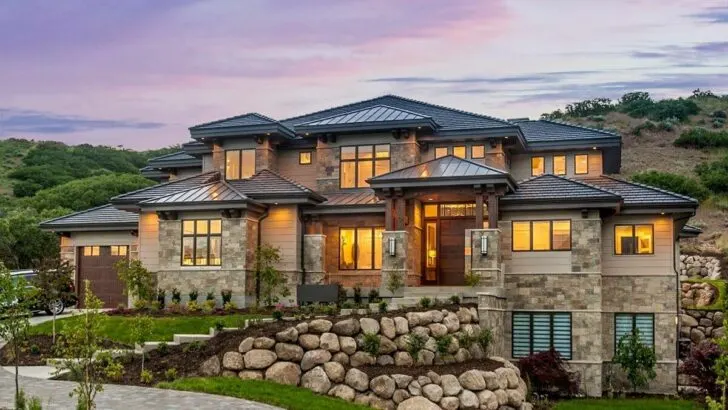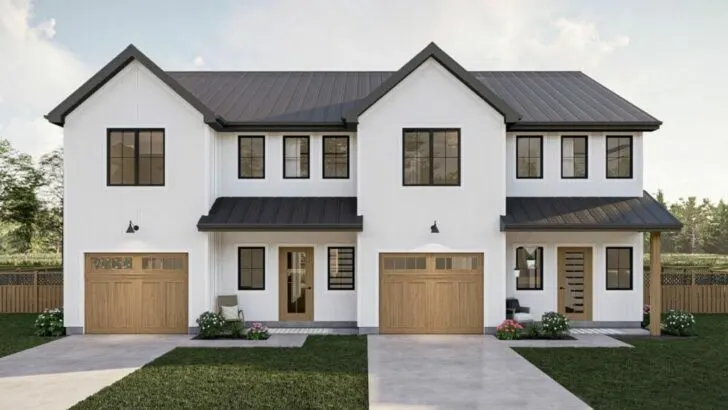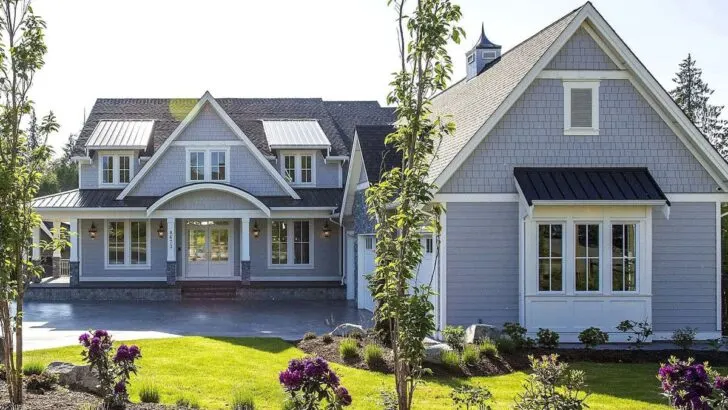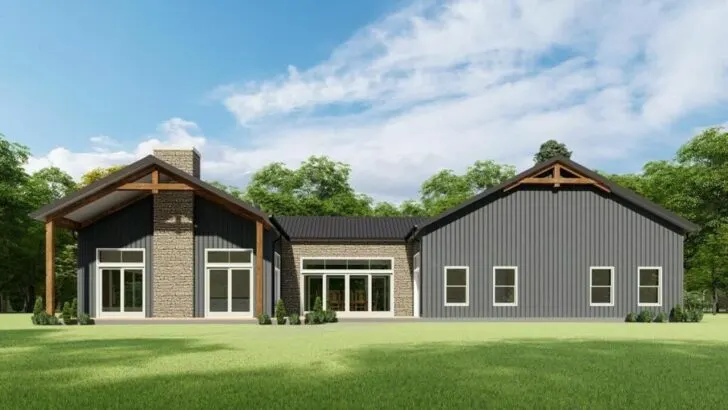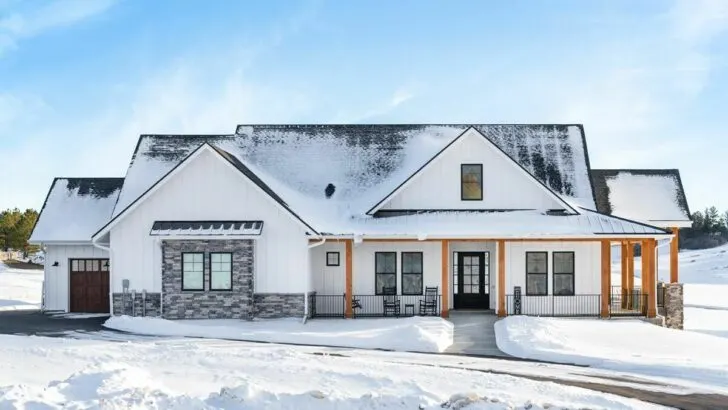
Plan Details:
- 2,584 Sq Ft
- 4 Beds
- 3.5 Baths
- 2 Stories
- 2 Cars
Greetings, wonderful folks!
Have you ever yearned for a home that effortlessly syncs with the whirlwind pace of contemporary life? Well, allow me to introduce you to a house plan that’s like a delectable treat for all you multitaskers and aficionados of intelligent, elegant design!
They say that first impressions are indelible, and this 4-bedroom modern farmhouse ensures that your abode becomes the toast of the town!
Stay Tuned: Detailed Plan Video Awaits at the End of This Content!



Related House Plans
Its striking gable, perched gracefully above the entry porch, doesn’t just exude style; it radiates a sense of openness and luminosity. It’s almost as if Mother Nature herself decided to contribute a celestial chandelier.
As you step inside the grand entrance, you’ll be greeted by an expansive great room. But here’s the kicker: sliding doors at the rear!
Imagine the pleasure of letting in a refreshing breeze on a leisurely Sunday afternoon or having a quick escape route when your popcorn accidentally meets a fiery demise.

These doors also lead you to a charming rear porch, where you can savor your morning coffee or indulge in a glass of sunset wine—this spot is destined to become your favorite.
Who reigns supreme in this kingdom? None other than the 4′ by 8′ kitchen island! Whether you’re a culinary virtuoso or someone who considers tossing a salad a culinary triumph, this space will make you feel like a Michelin-star chef. There’s ample room for chopping, blending, and even dancing!
And here’s the pièce de résistance: just back from a grocery run and feeling like a pack mule burdened with bags? Worry not! The garage is just a stone’s throw away, making unloading groceries a breeze.

Once you’ve conquered that, you can store your provisions in a walk-in pantry so vast that you might require a map!
Related House Plans
Imagine this scenario: you’ve had a long, taxing day, and all you crave is a luxurious soak and a snug bed. Enter the master suite, complete with a five-fixture bath. Yes, you heard correctly—five fixtures! It’s akin to having your very own spa. Slide those doors, and you’ll find yourself on the rear porch.
Anyone up for some stargazing? Or perhaps, like me, you occasionally find yourself locked out and in need of an “alternative” entrance. And let’s not forget the spacious walk-in closet—it’s like a penthouse for your clothes.

Venture upstairs, and you’ll encounter a loft so versatile that simply labeling it a “loft” almost seems impolite. It can transform into a mini cinema, a haven of creativity, or simply a cozy spot for a well-deserved nap. Now, drumroll, please… Not just one, but two laundry rooms! That’s right—two of them!
One upstairs and one downstairs. Why, you ask? Well, as much as we adore our little (or not-so-little) bundles of joy, no one fancies lugging their towering laundry piles up and down the stairs.
Let the kiddos manage their own ‘Mount Laundry’ upstairs while you enjoy a glass of wine and ponder the mysteries of life in peace, with your laundry room conveniently downstairs.

This modern farmhouse isn’t just a dwelling; it’s a statement! A statement that boldly proclaims, “Hey, I’m stylish, intelligent, and I absolutely understand that doing laundry should NOT resemble a cardio workout!”
So, if you’re on the hunt for a home that seamlessly marries charm, elegance, and practicality, this might just be the architectural love letter you’ve been eagerly awaiting! Here’s to sophisticated living and bidding farewell to the drudgery of hauling laundry up the stairs forever! Cheers!

