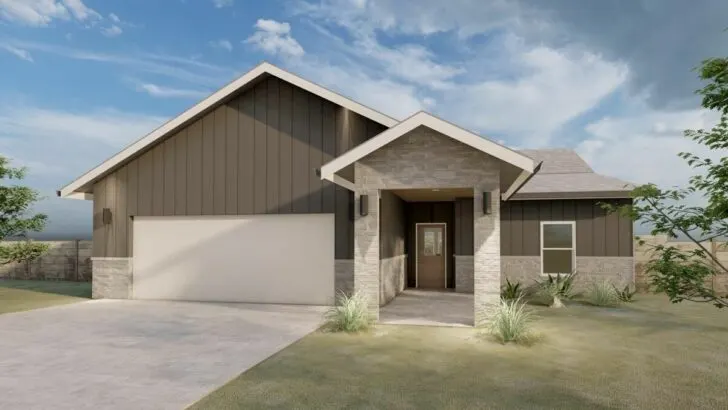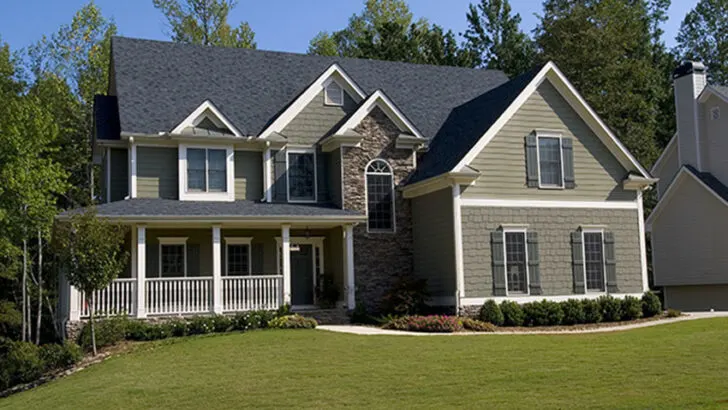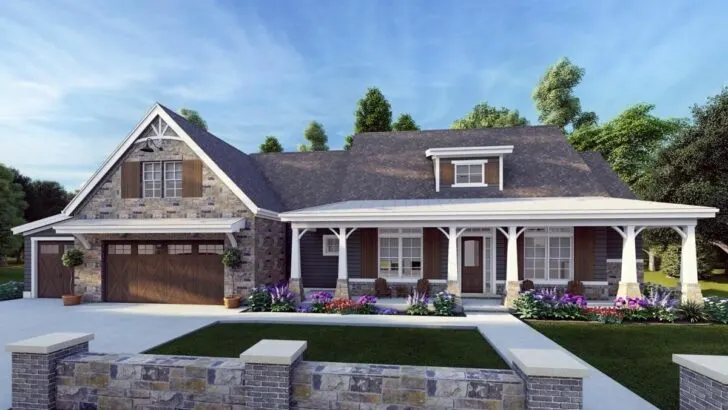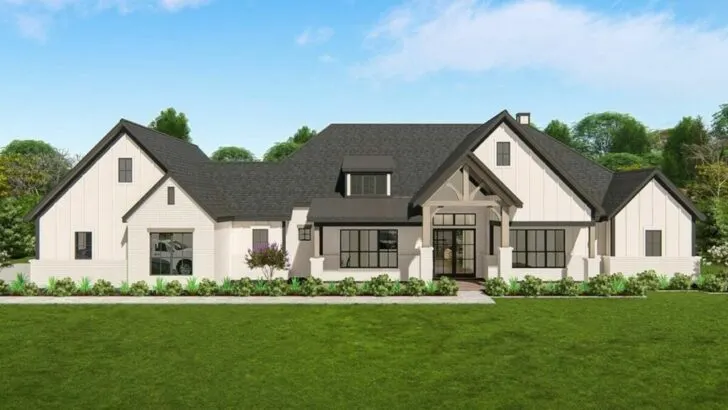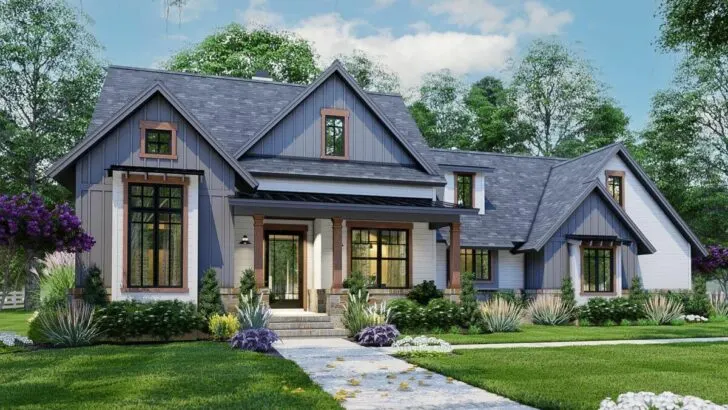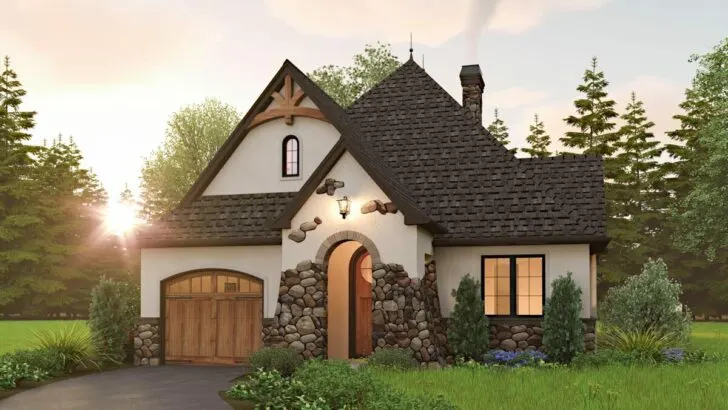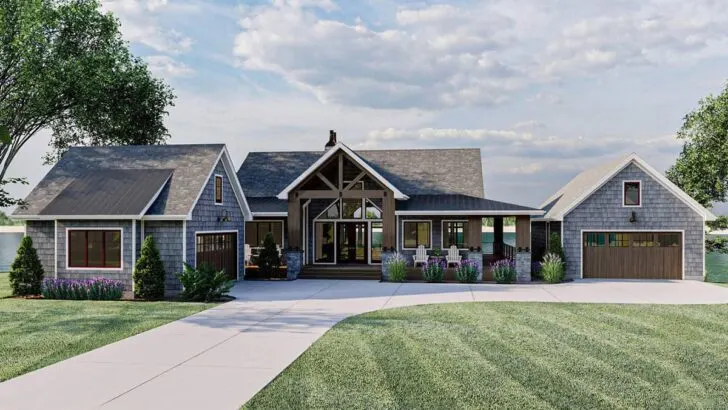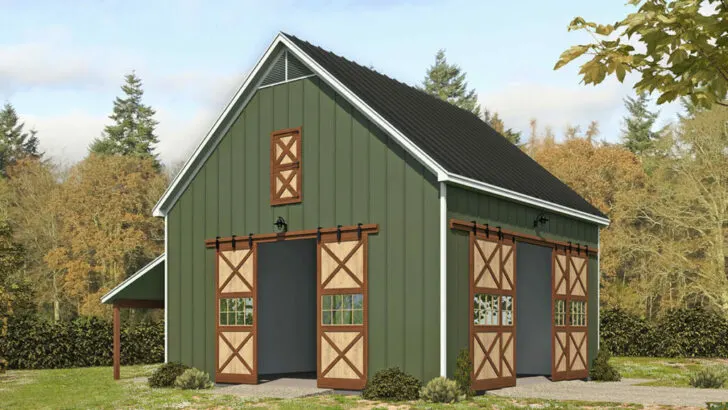
Specifications:
- 1,731 Sq Ft
- 2 – 3 Beds
- 2 Baths
- 1 Stories
- 3 Cars
Hello there!
Picture this: a home that not only looks like it leaped out of your favorite glossy magazine but also wraps you in the warmth and comfort needed to lounge in your PJs all day long.
Intrigued?
Let me guide you through a splendid Split-Bed New American House Plan that marries unparalleled charm with everyday functionality, all within 1,731 square feet of lovingly designed space.
This home isn’t just a building; it’s a sanctuary that eagerly awaits your personal flair.
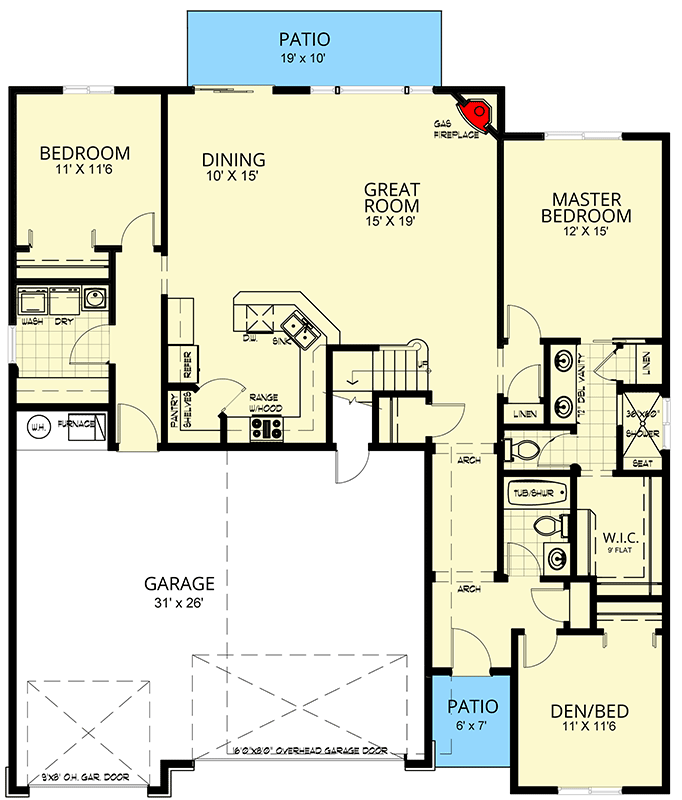

Envision stepping into an area bathed in laughter and sunlight, with an open flow that encourages life to happen seamlessly.
Related House Plans
That’s the essence of the great room, dining area, and kitchen in this house.
Open-concept living takes center stage, ensuring that whether you’re throwing the ultimate Super Bowl bash or a quaint board game night, you’ll never miss a moment with your guests.
Now, let’s talk about the heart of the home: the kitchen.
It’s more than a place for meal prep; it’s where memories are whipped up alongside your favorite dishes.
Featuring a corner pantry for your guilty pleasure snacks and abundant counter space for your foodie experiments, this kitchen is a dream.
Plus, its open design keeps you in the mix of living room conversations, even as you perfect your pasta sauce.
Stepping outside from the dining area, we’re greeted by a spacious patio through glass sliders, marrying indoor comfort with outdoor tranquility.
Related House Plans

Imagine sizzling barbecues or quiet afternoons with a novel here — your very own slice of paradise that blends fresh air and homey ease.
At day’s end, retreat to the master bedroom, a space designed to be your personal haven.
With a master bath that eliminates morning routine traffic jams and a walk-in closet ending your storage struggles, this suite is the epitome of stylish serenity.
Not to be overlooked, two additional bedrooms offer quiet, private spaces away from the home’s hustle and bustle — ideal for kids, guests, or a quiet study.
Positioned at opposite house corners, these rooms promise uninterrupted peace for all.
Above the three-car garage lies a treasure: a 400 sq ft bonus room.
This versatile space waits for your creative touch, ready to transform into anything from a lively game room to a cozy home cinema.
Conveniently, the laundry room is just off the garage — a practical spot to shed the day’s grime before stepping into your sanctuary.

And for those who adore their vehicles or outdoor hobbies, the three-car garage provides ample space to indulge your passions.
So, there it is: a house plan that skillfully blends aesthetics, comfort, and utility.
More than just a structure, it’s a stage for life’s most cherished moments, offering both lively communal areas and intimate, private retreats.
This Split-Bed New American House Plan awaits to become the home you’ve always dreamed of.
Ready to claim it as your own?

