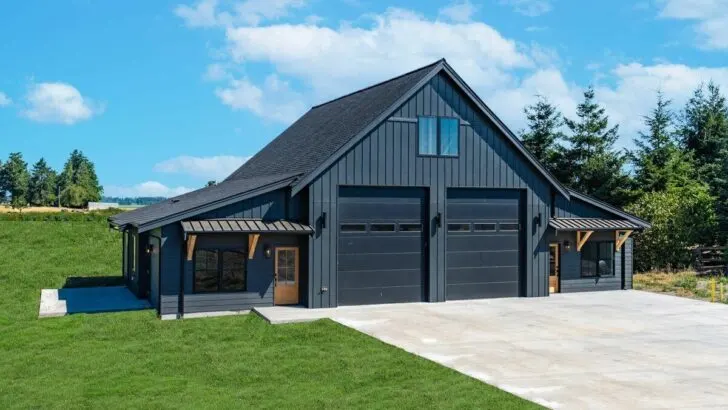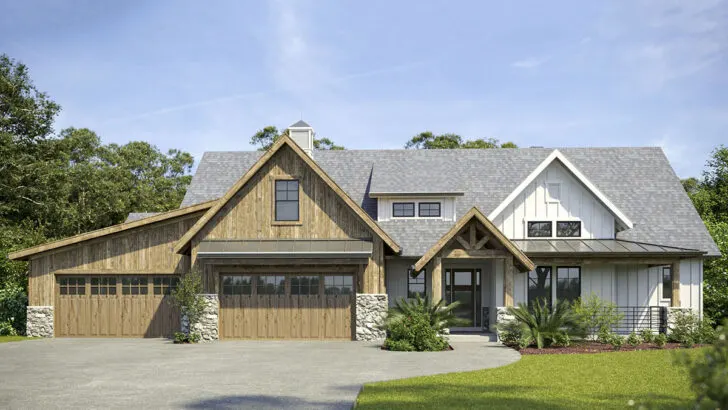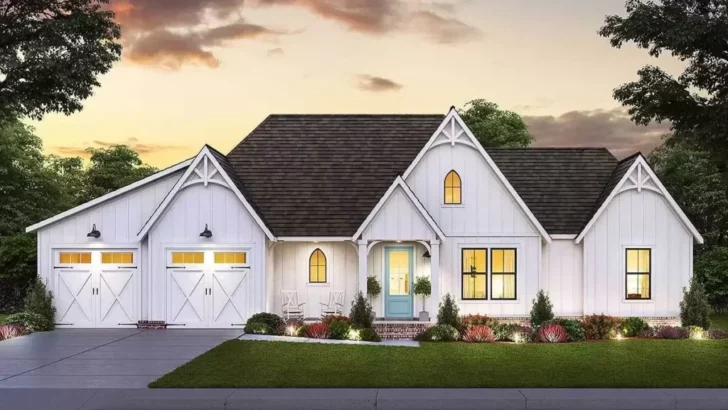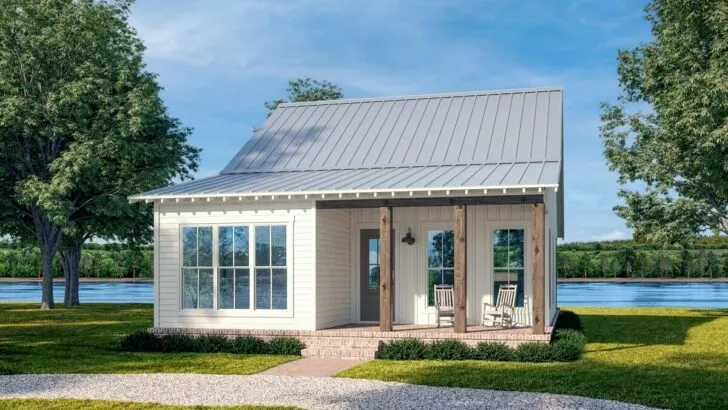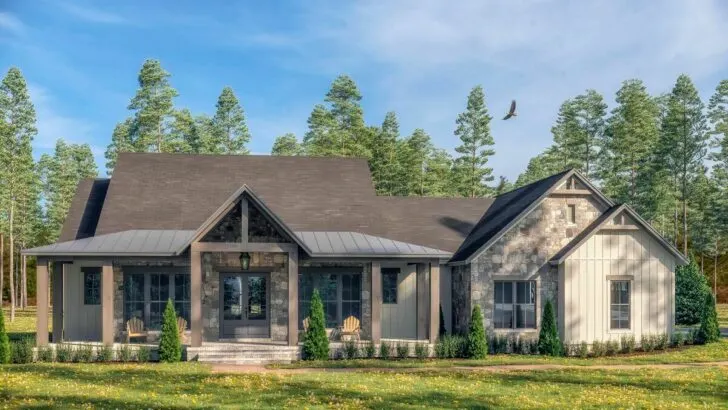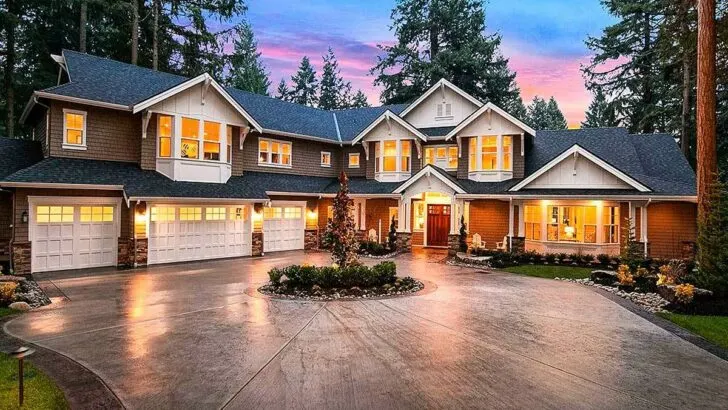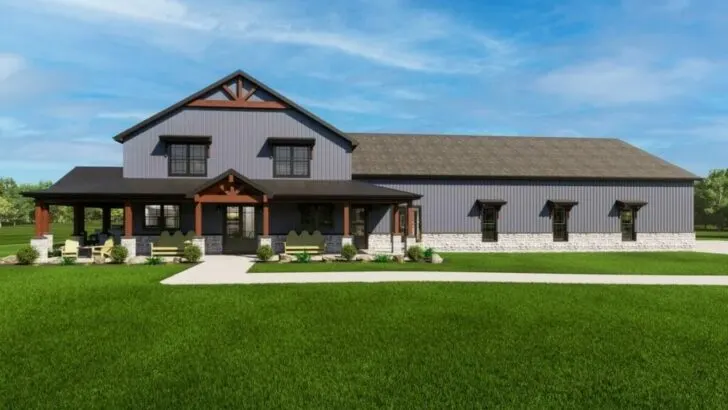
Plan Details:
- 3,413 Sq Ft
- 4 Beds
- 3.5+ Baths
- 1 Stories
- 3 Cars
Greetings, fellow aficionado of all things homely! Are you ready to take a delightful journey into a realm where coziness and elegance intertwine, where every corner whispers, “You’ve made an excellent choice!”?
Well, fasten your seatbelts because we’re about to embark on an enchanting tour of a single-level New American Craftsman Home that’s so enchanting, it might just leave your Pinterest board blushing.
Imagine a picturesque abode that stretches out comfortably over 3,413 square feet. However, don’t be deceived by its one-story appearance; this gem encapsulates all the splendor of a grand estate without the inconvenience of stairs (your knees will surely thank you later).
Featuring four bedrooms, over three and a half baths, a spacious 3-car garage, and an abundance of charm, this isn’t just a house—it’s where life unfolds.

As you approach the front door, natural wood and stone accents catch your eye, exuding that timeless American Craftsman allure. It’s almost as if the house is playfully flirting with you, and trust us, you’re definitely smitten.
Related House Plans
Stepping inside, the open-plan living area envelops you in a warm embrace. Each section seamlessly flows into the next, turning the journey from the cozy living room to the kitchen into a delightful stroll rather than a chilly trek.

Now, let’s talk about the dining room. Bathed in natural light, thanks to not one, not two, but three windows, it doesn’t just host meals; it creates memorable experiences. Sunlight dances in, turning your morning coffee into liquid gold and your evening glass of wine into a sparkling gem.
And with a door leading directly to a covered patio featuring a summer kitchen (who wants to be cooped up inside on a gorgeous day?), your home instantly becomes the hottest brunch spot in town.

Now, let’s sashay into the kitchen, the heart of this lovely home. If this kitchen were a contestant on a cooking show, it would charm the socks off the judges.
The oversized island stands ready for any culinary adventure, from pancake flipping contests to crafting Instagram-worthy charcuterie boards. And with a walk-in pantry and a 6-burner range, this kitchen caters to the most discerning of home chefs.

But the enchantment doesn’t stop there. Need to ace that Zoom meeting or pen the next great American novel? The home office is your sanctuary.
Prefer binge-watching your favorite shows or indulging in game night? Enter the media room! This house understands that sometimes you’re all about business and other times, you’re all about Netflix and relaxation.
Related House Plans

Now, let’s talk about the master bedroom, a true retreat tucked away behind the culinary haven, providing you with all the privacy you crave.
It speaks the language of luxury with its 5-fixture bath, which feels more like a spa appointment, and a walk-in shower that practically begs for long, contemplative showers where you can ponder the mysteries of the universe—or simply decide what you’re ordering for takeout.

And let’s not forget the other three bedrooms. They aren’t just rooms; they’re sanctuaries for sweet dreams and moments of solitude.
Two of them share a Jack-and-Jill bath, promoting harmony and maybe just the occasional squabble over sink time. The third bedroom boasts a full bath, making guests feel more like royalty and less like an afterthought.

The pièce de résistance? A 3-car garage that’s more than just a shelter for your vehicles; it’s your hobby haven, your storage solution, your “I can’t even deal with this right now” space.
It introduces you to a utility room that doesn’t just handle the mundane tasks of laundry but also doubles as a craft room. So, go ahead, start that DIY project you’ve been eyeing for months; this room has your back.

In conclusion, dear friends, we have a one-level marvel that seamlessly blends work, play, comfort, and an abundance of style. It’s not just a house; it’s a lifestyle.
It’s the lazy Sunday morning breakfasts, the Wednesday night potlucks, and the “just one more episode” before bedtime. It’s not just a house; it’s home. And it’s utterly spectacular.


