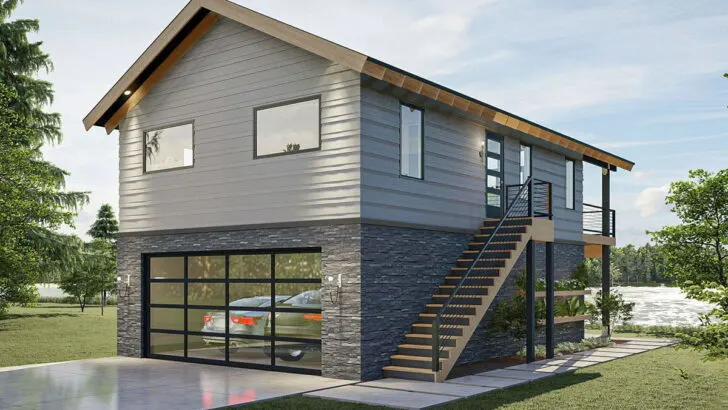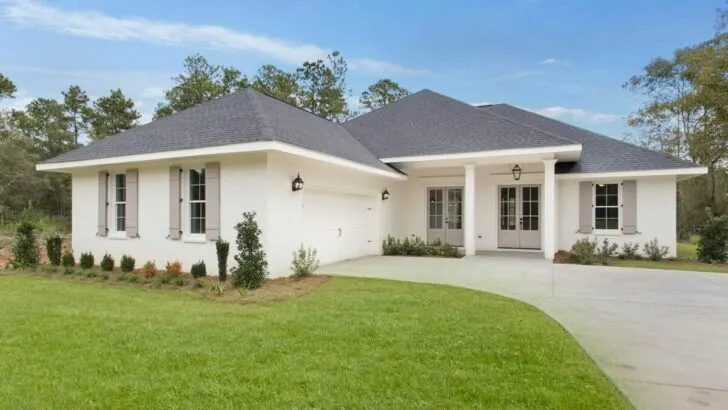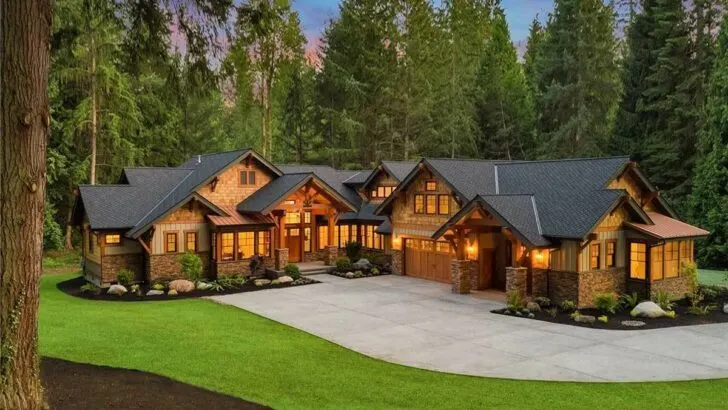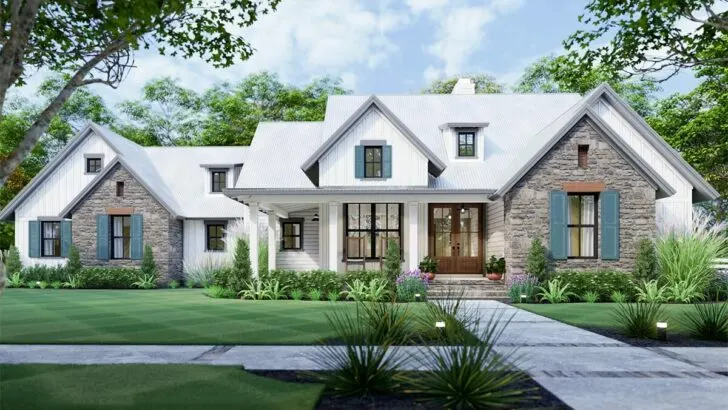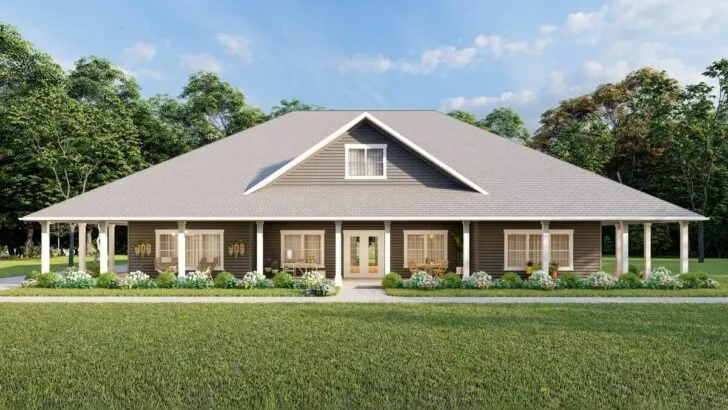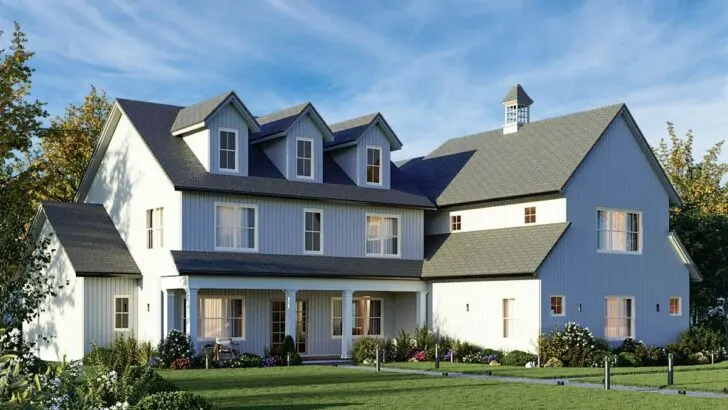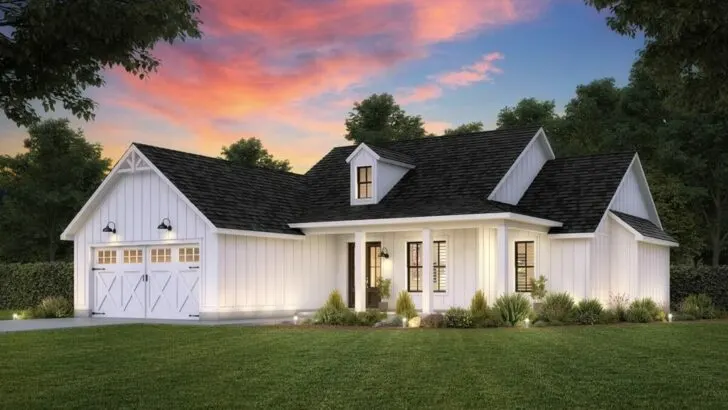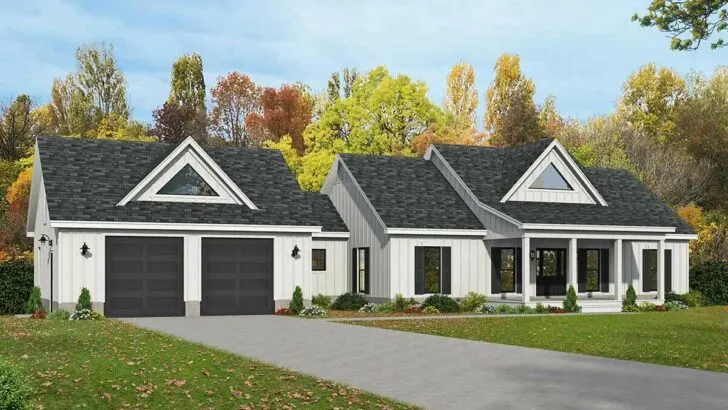
Plan Details:
- 2,516 Sq Ft
- 1 Beds
- 2 Baths
- 1 Stories
- 3 Cars
Imagine this: you wake up to the aroma of freshly brewed coffee, and as you take that first sip, you gaze out at a breathtaking mountain range. Inside, you’re surrounded by the epitome of modern luxury.
No, this isn’t a scene from a 5-star mountain resort; this is the everyday life offered by the Mountain Modern home plan. So, fasten your seatbelts, because we’re about to embark on an exhilarating architectural adventure!
They say that beauty lies within, and this home is no exception. Particularly noteworthy are its ceilings – far from ordinary, they are exquisite works of art that could make even the Sistine Chapel’s ceiling seem slightly lacking.
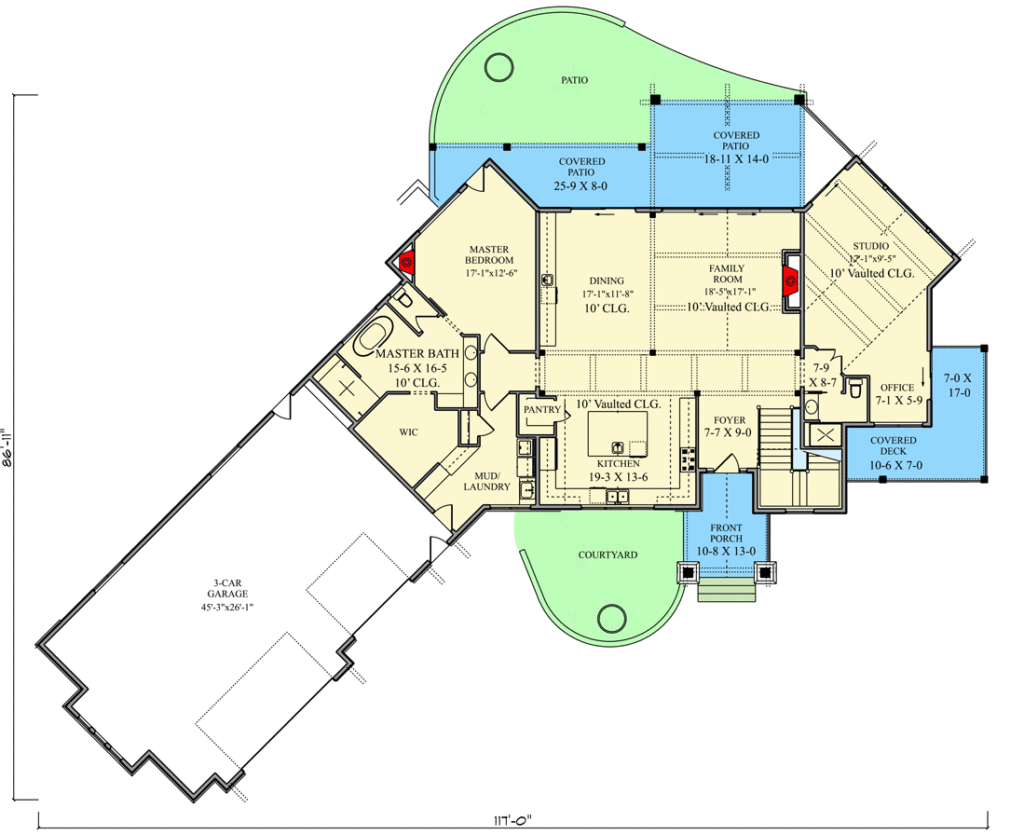
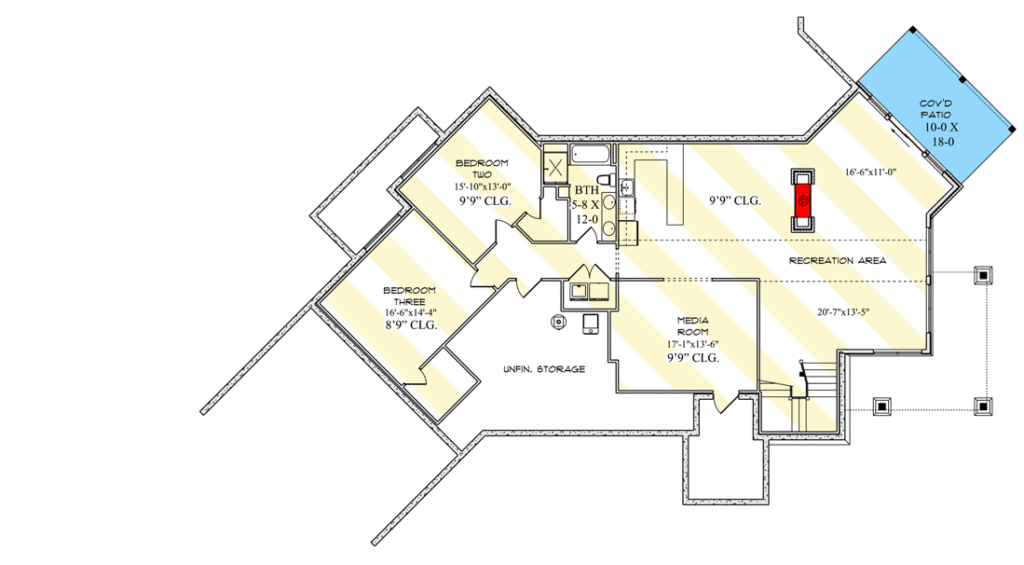
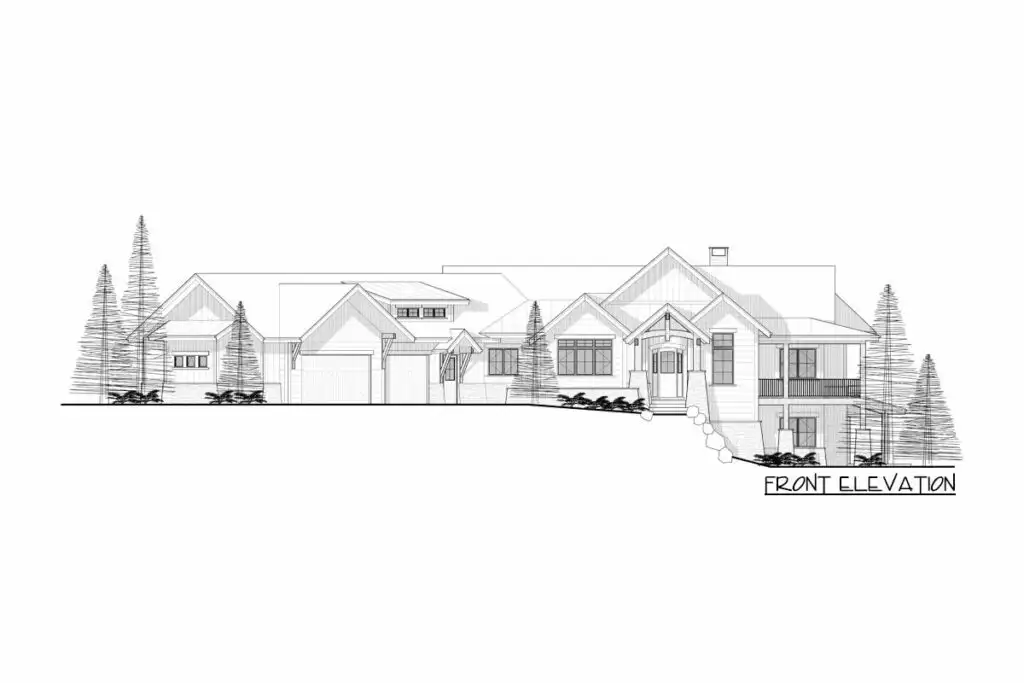
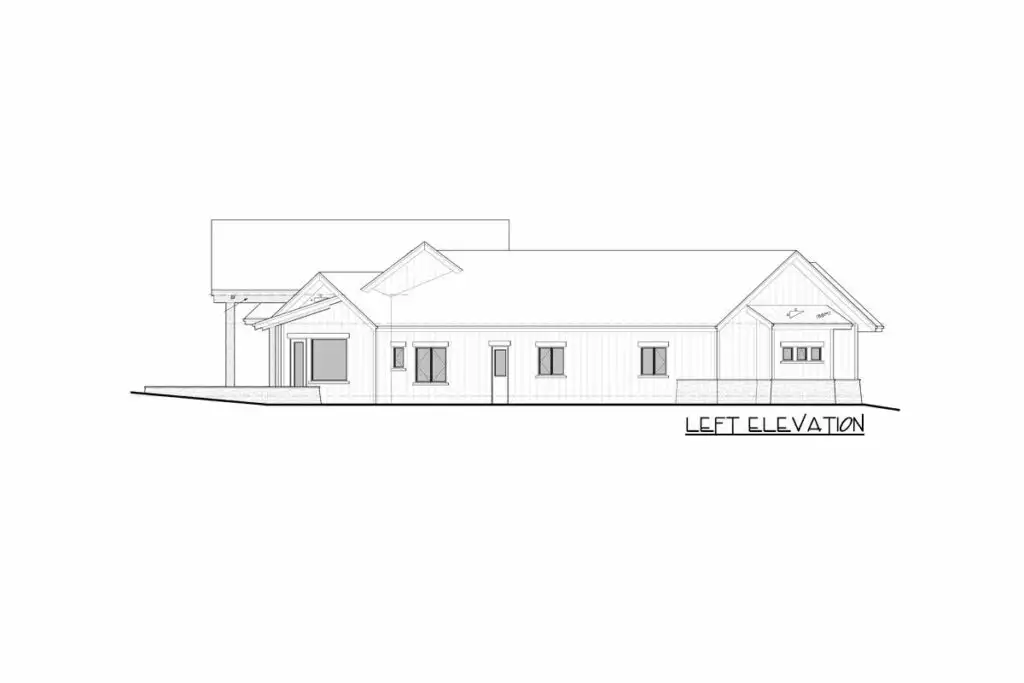
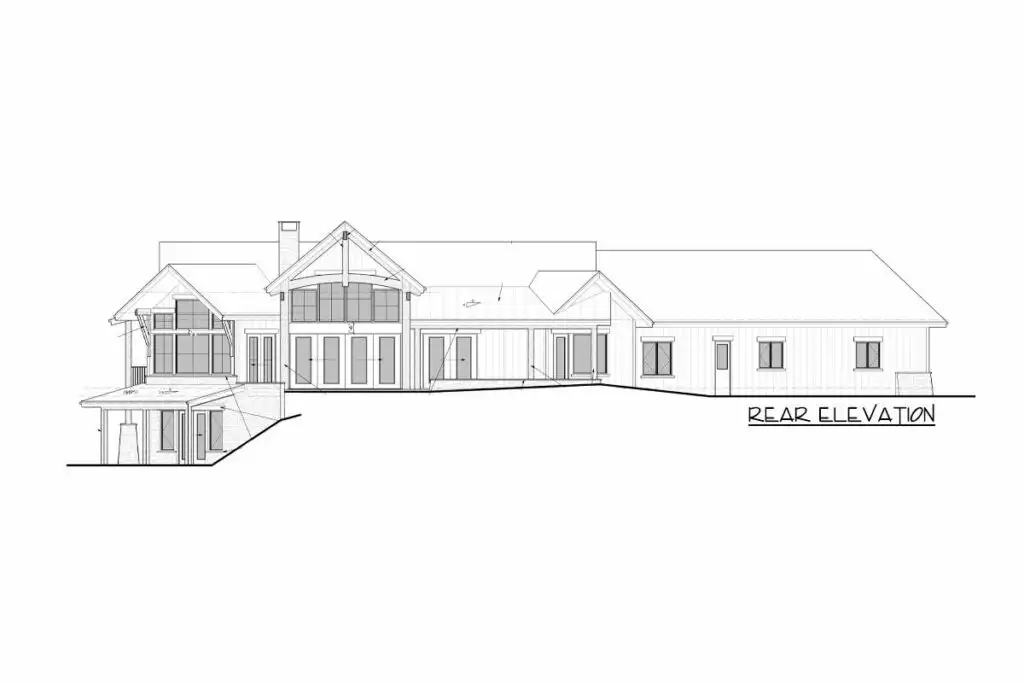
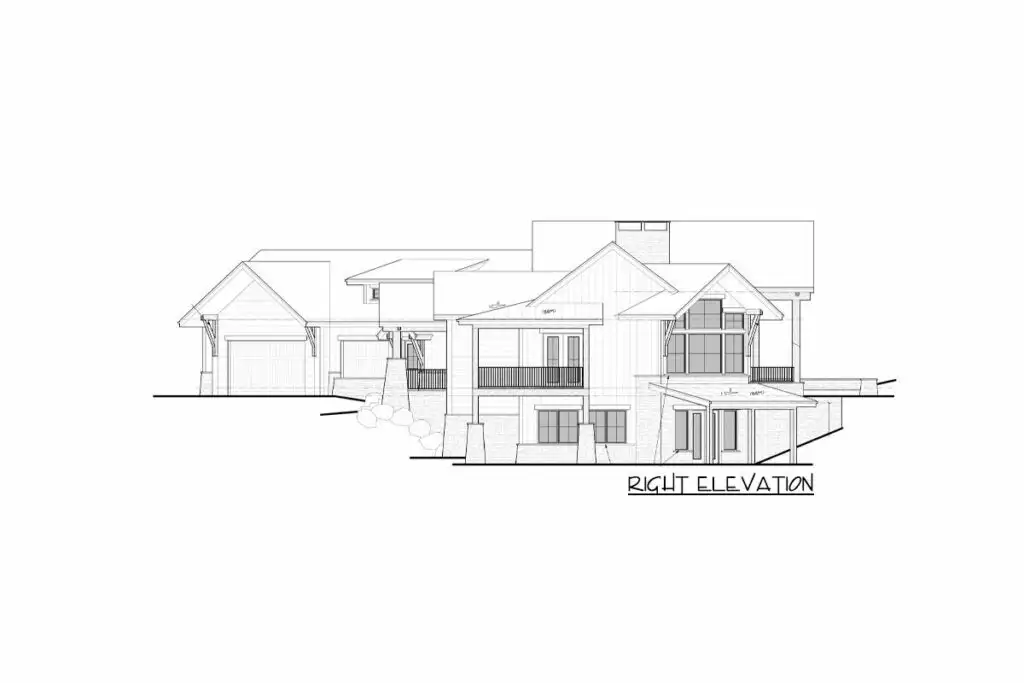
Picture this: an open living space with a design so seamless, it’s like water gracefully pouring from a pitcher. This space seamlessly flows onto a chic, partially-covered patio.
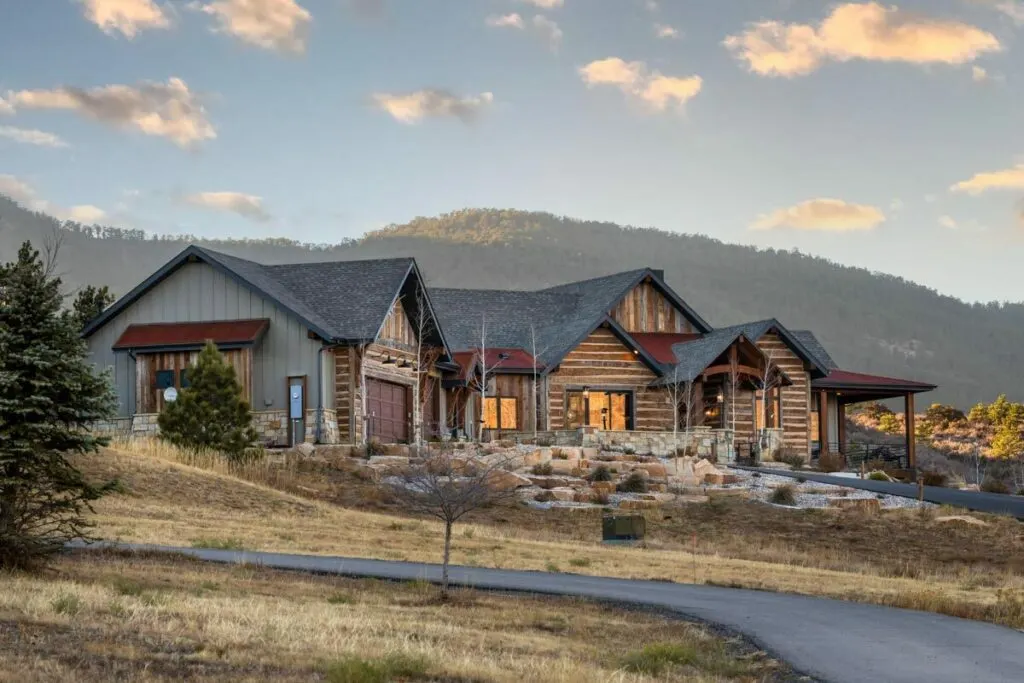
It’s the perfect setting for those days when you can’t decide whether to lounge indoors or embrace the outdoors. Why choose when you can have both?
Related House Plans
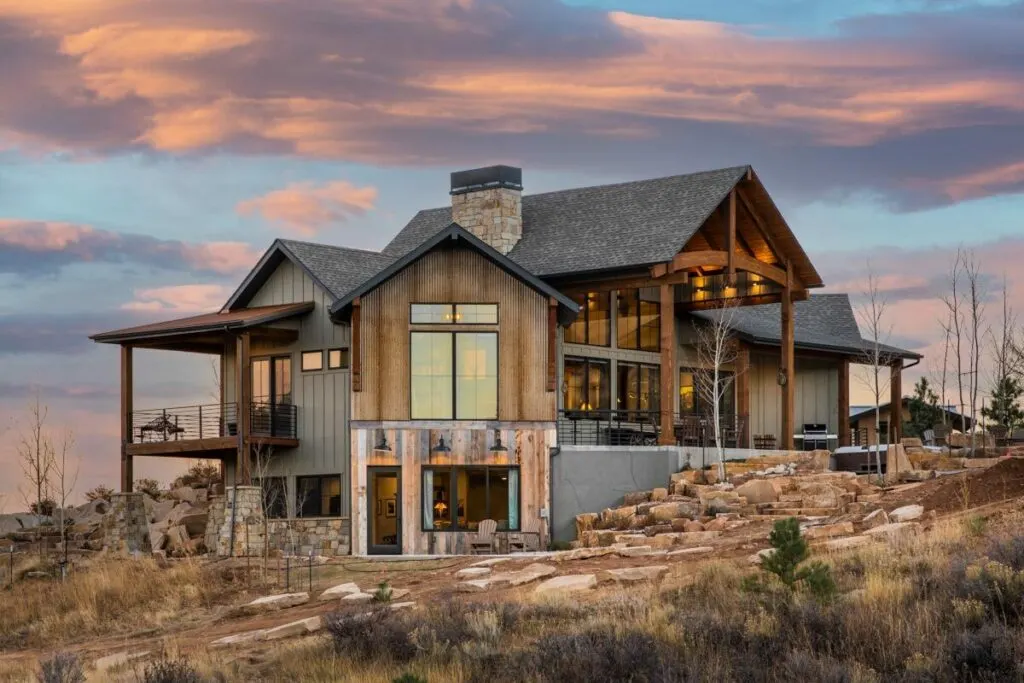
For those who are passionate about cooking, the gourmet kitchen is a sanctuary. It features an island equipped with its very own vegetable sink – because, well, why not?
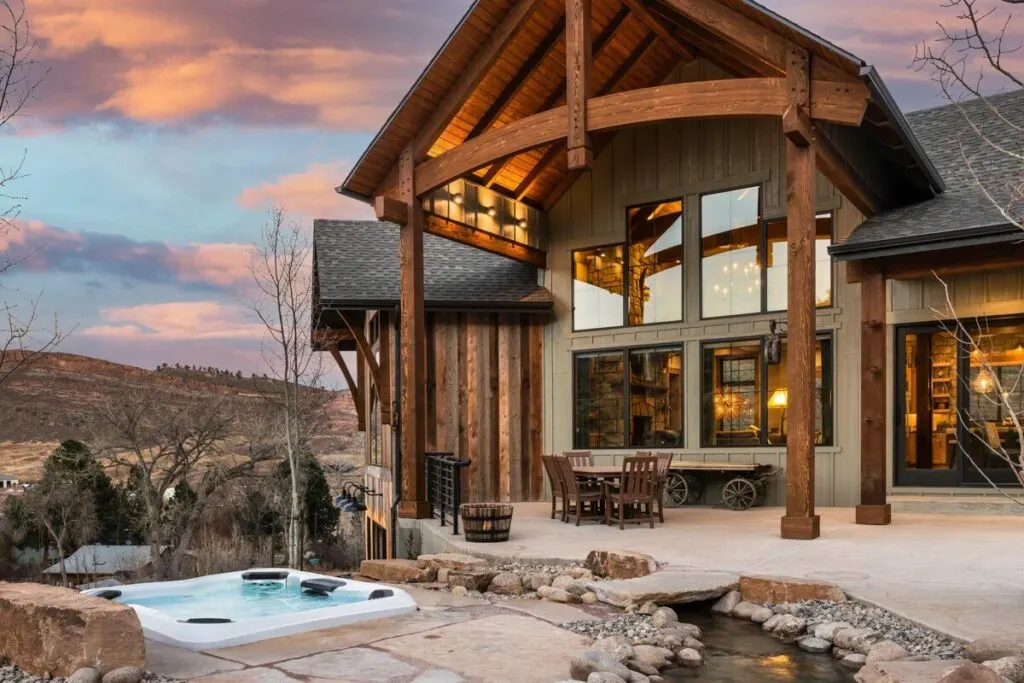
There’s also a sprawling walk-in pantry and a seemingly endless stretch of countertop space, making it more extensive than my last attempt at dieting.
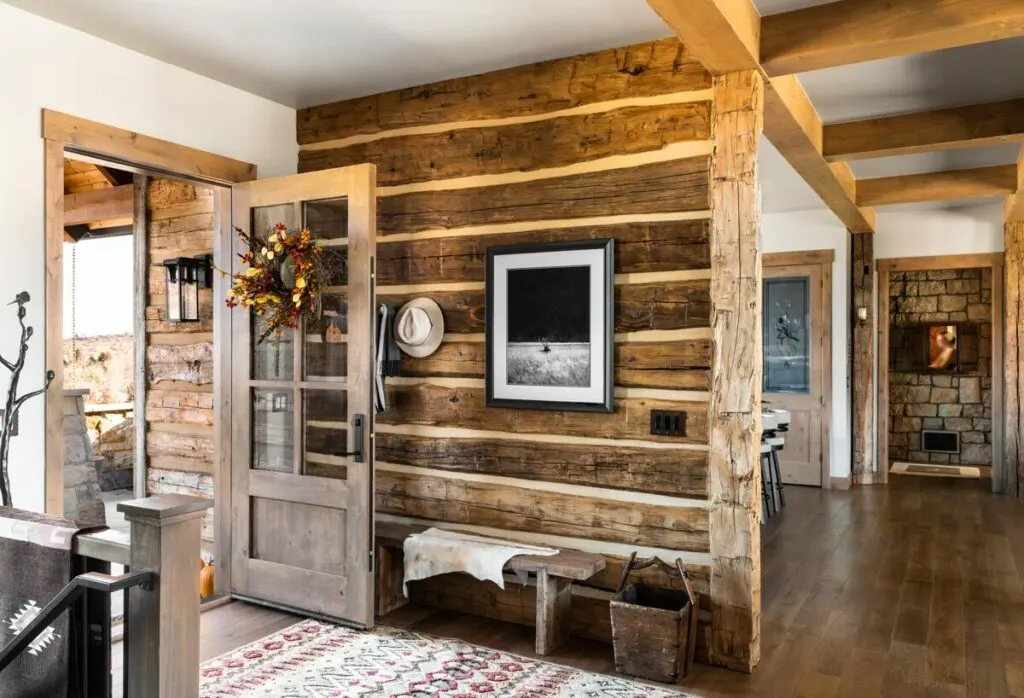
But the real treat? A generously-sized window above the sink offering a view of a charming courtyard. Who would have thought that washing dishes could be so captivating?
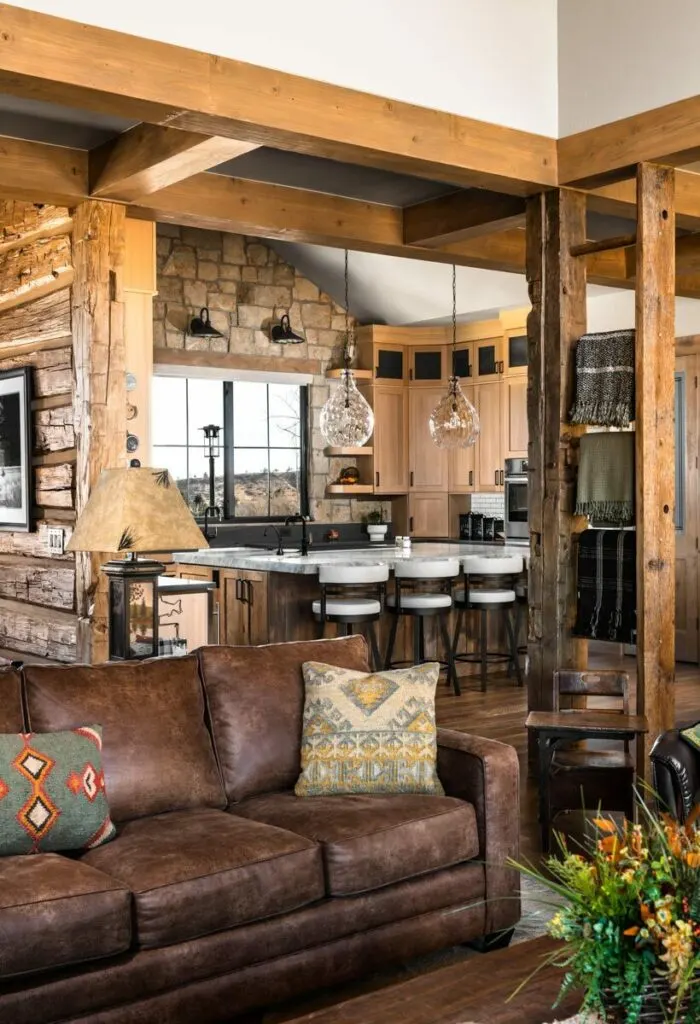
Every king or queen deserves a castle, and this master suite is your private haven. Are you seeking tranquility? Check. How about a corner fireplace to add a touch of romance? Double check. And for those impromptu stargazing sessions in the middle of the night, you have rear patio access.
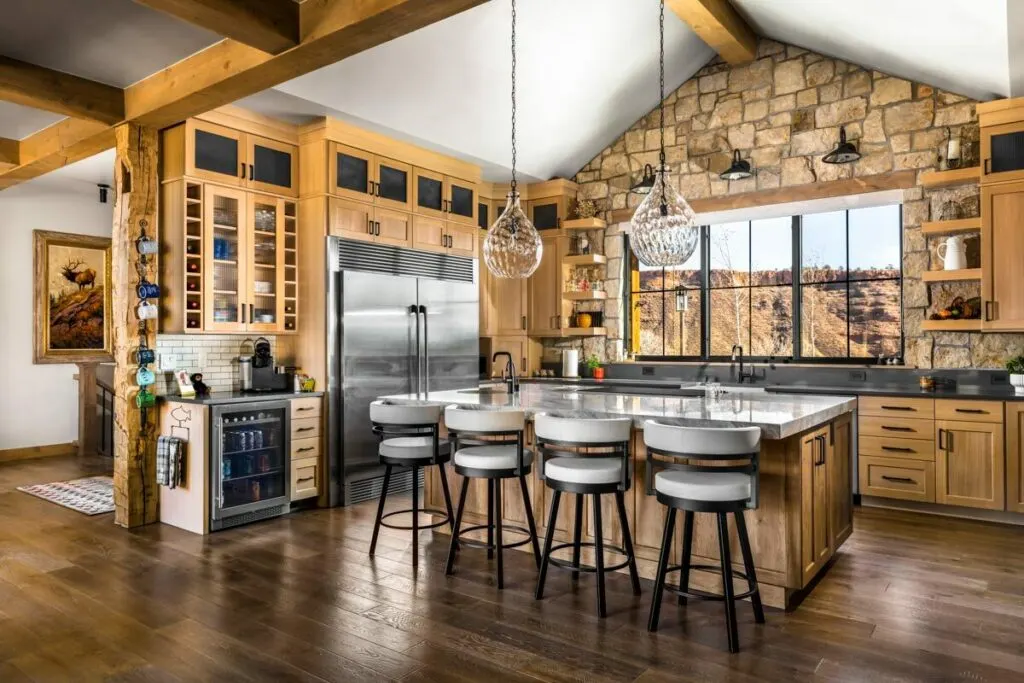
The deluxe ensuite includes a freestanding tub – ideal for indulgent bubble baths – and a spacious closet. Bliss? Triple check.
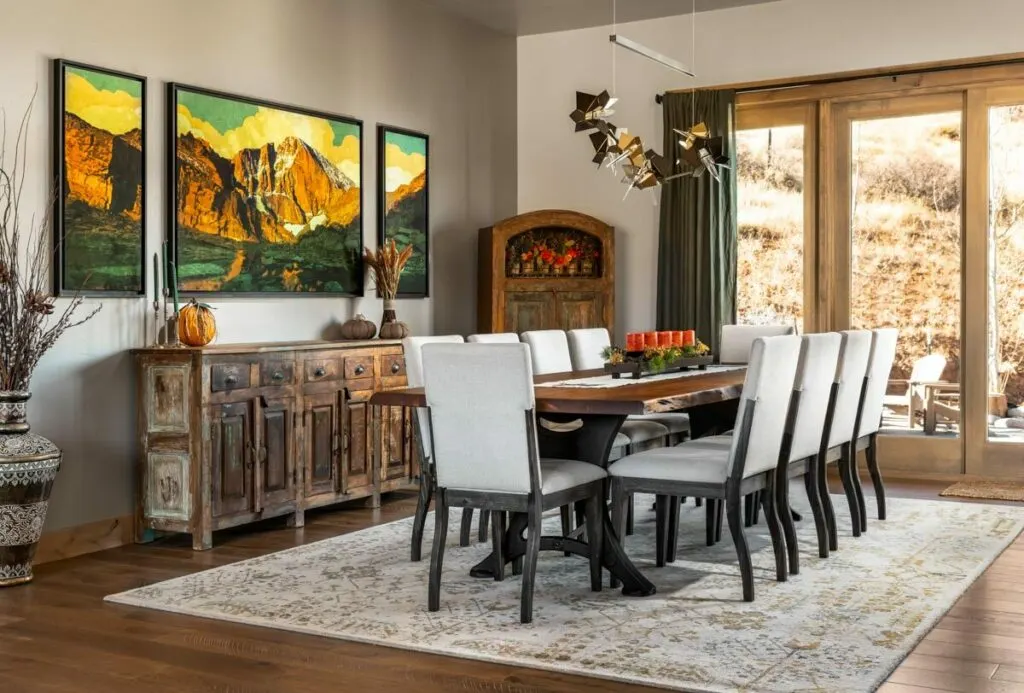
Do you remember those days when working from home meant sitting in your PJs on the couch, with your laptop precariously perched on a cushion? Well, those days are now a thing of the past.
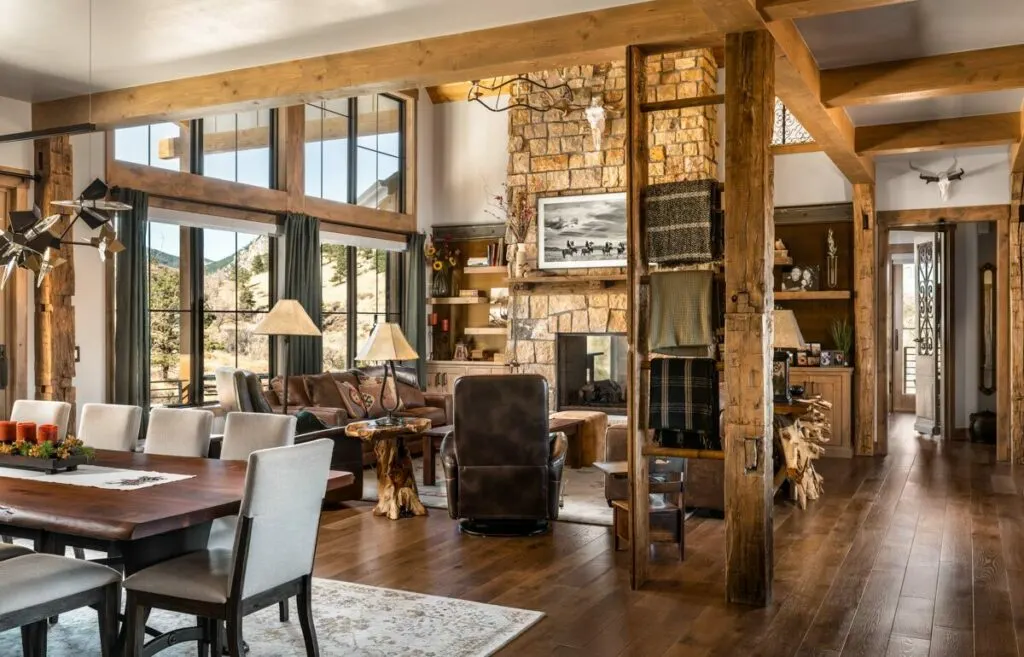
The studio here doubles as a home office and boasts its very own stylish covered deck. Coffee breaks will never be the same again.
Related House Plans
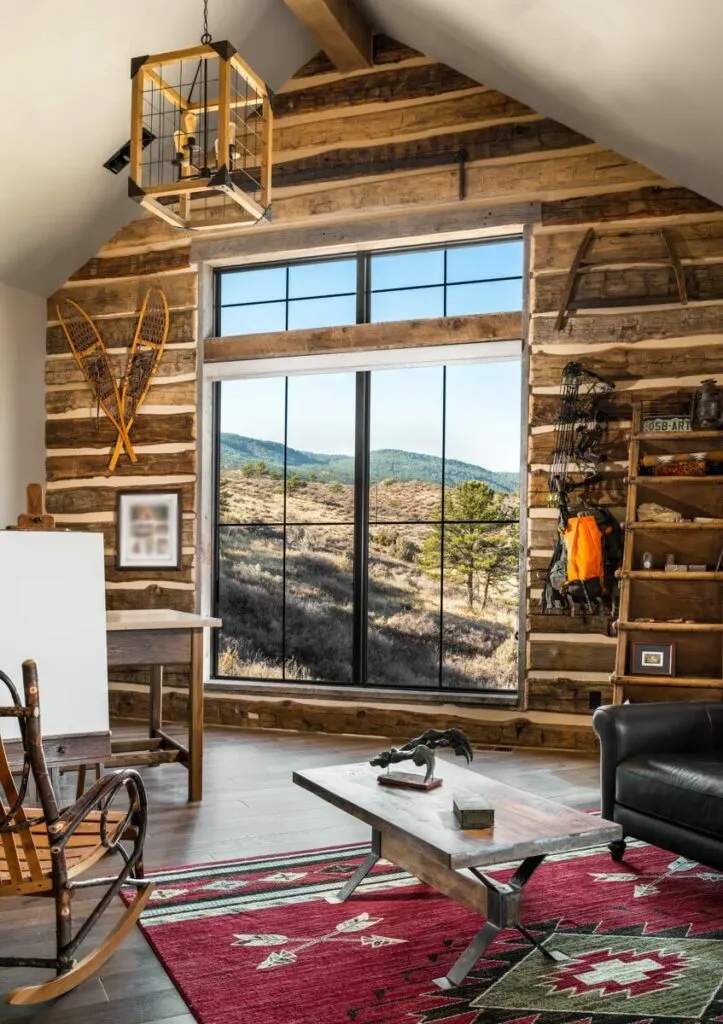
If you’ve ever dreamt of hosting epic movie nights or game nights, you can pinch yourself now – you’re not dreaming.
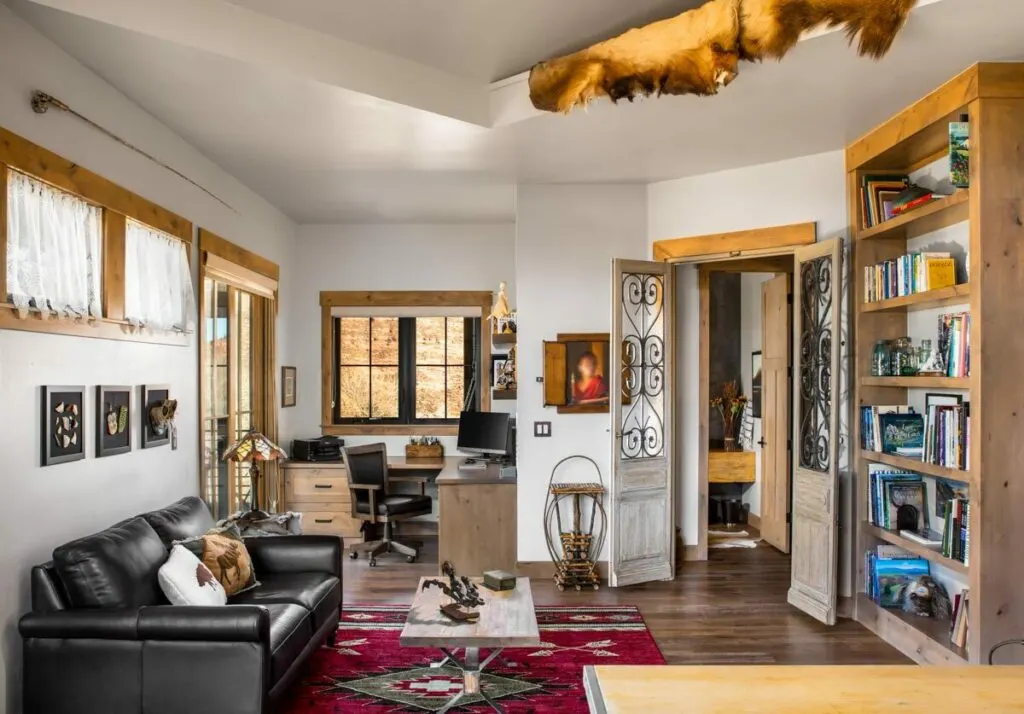
The large recreation room features a double-sided fireplace (double the coziness!) and a wet bar. Plus, an adjoining media room ensures that you have the best seats in the house for binge-watching your favorite shows.
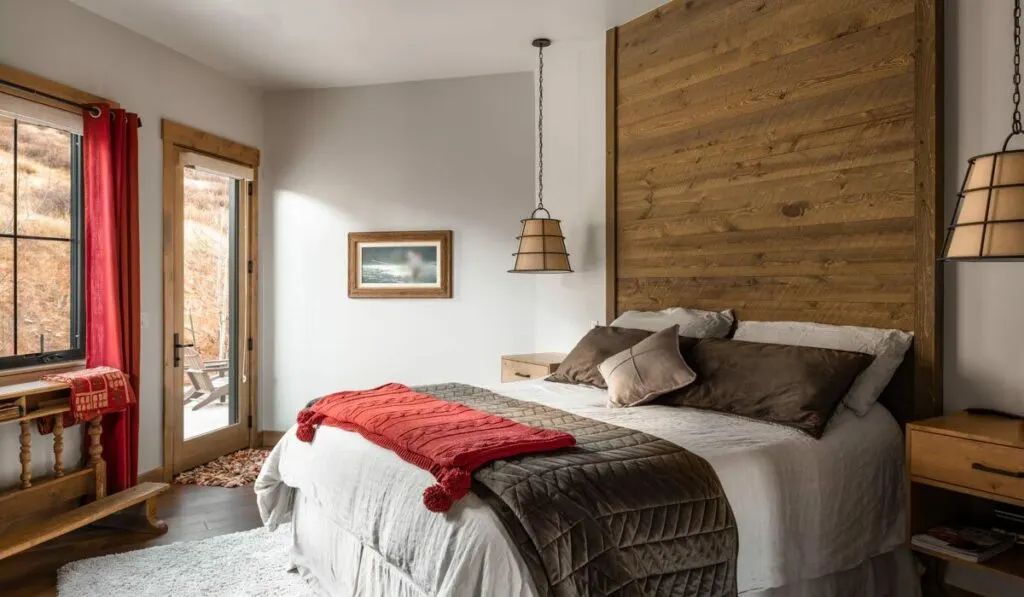
Speaking of guests, this house is prepared. Bedrooms 2 and 3 are cozy sanctuaries, sharing a hall bath. And here’s the kicker: there’s a second laundry closet. Because, let’s face it, one can never have too many clean clothes, right?
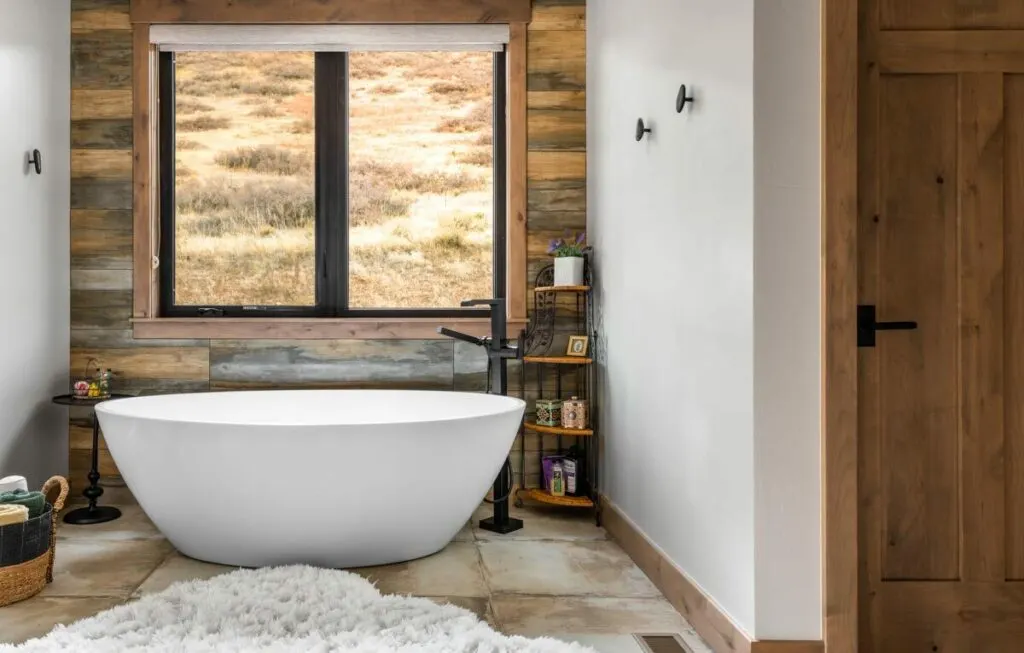
The Mountain Modern home plan isn’t just a house; it’s an experience. With its elegant designs and top-notch amenities, it’s the kind of place that could turn anyone into a morning person just to savor every corner of this exquisite abode.
With all its remarkable features, this home might just be the reason you find yourself sending out “Moved to the mountains. Forwarding address: Cloud Nine.” postcards. Here’s to living the high-altitude dream!

