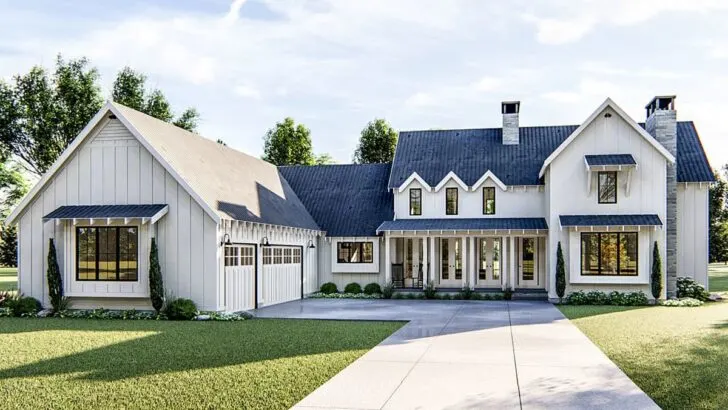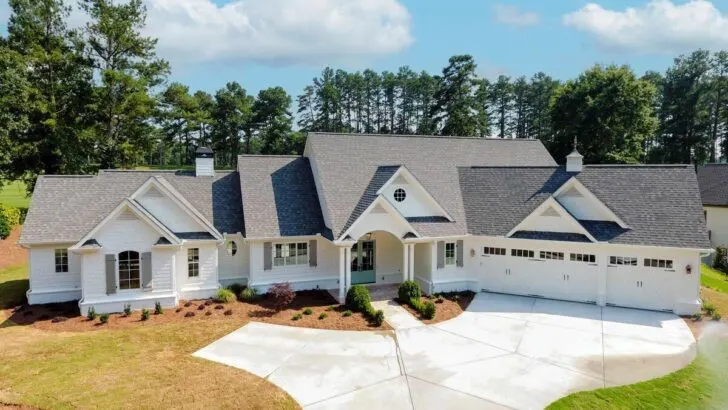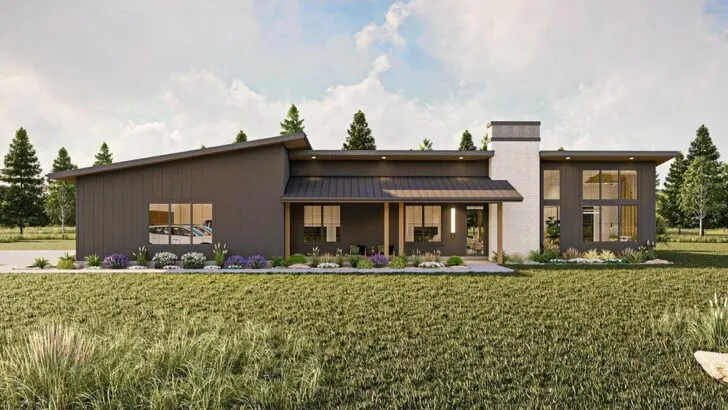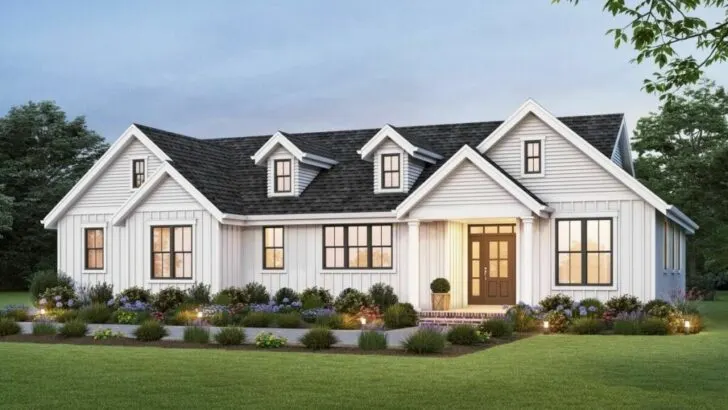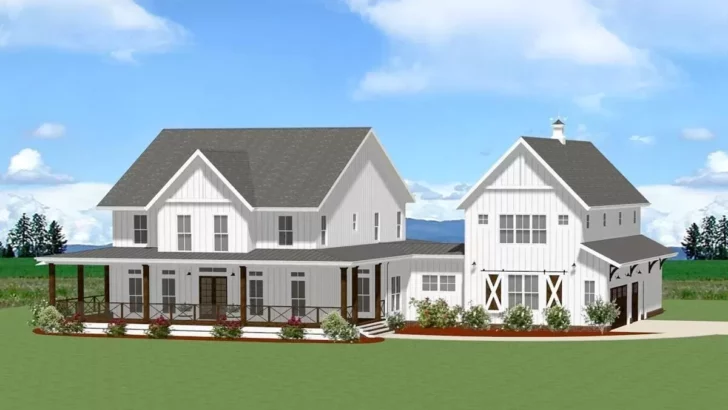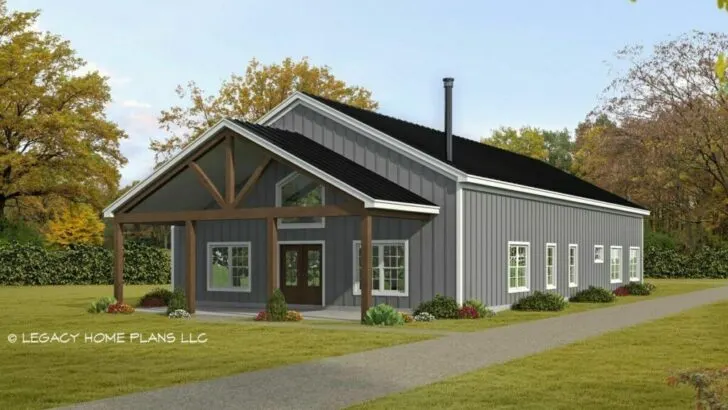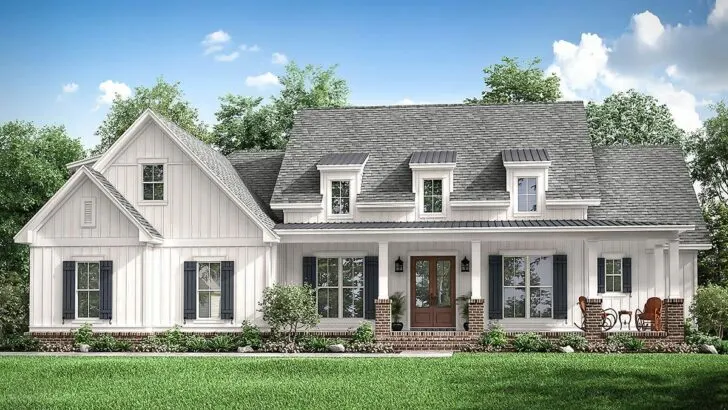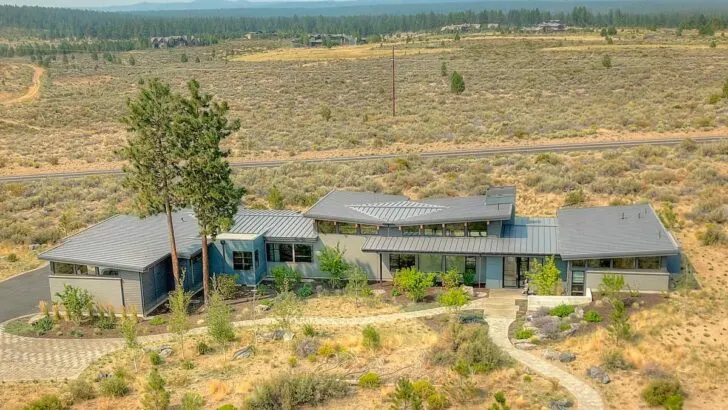
Plan Details:
- 2,719 Sq Ft
- 3-4 Beds
- 3.5 Baths
- 1 Stories
- 2-3 Cars
Welcome, dear readers!
Come on in and make yourself comfortable. Picture yourself on a cozy rocking chair, sipping a refreshing glass of sweet tea, as I regale you with the enchanting tale of this magnificent Southern traditional house plan.
Prepare to be captivated by its allure, for it possesses all the elements that make a Southern home truly special. Imagine a wrap-around porch that beckons you to embrace the charm of yesteryear.
And as you cast your gaze upwards, a charming dormer nestled perfectly above the front door catches your eye, adding an extra touch of elegance.
Related House Plans





But that’s not all! This house plan offers ample space to accommodate your treasured possessions and perhaps even a beloved pet armadillo. It’s like hitting the jackpot in a game of bingo – you’re already a winner!
As you step through the front door, prepare to be awestruck by the spacious great room that unfolds before you. It’s as if a gust of wind could whisk away a cowboy’s hat, so jaw-dropping is its grandeur. Bid farewell to cramped gatherings and strained conversations over the dining table.

Here, an open-concept layout connects all the communal living spaces, fostering a vibrant and engaging atmosphere for the entire household.
But wait, there’s more! Behold the delightful French doors adorning the back wall of the great room, inviting you to step outside onto the enchanting porch. It’s as if Mother Nature herself has extended a personal invitation for you to revel in the beauty of the outdoors.
Related House Plans
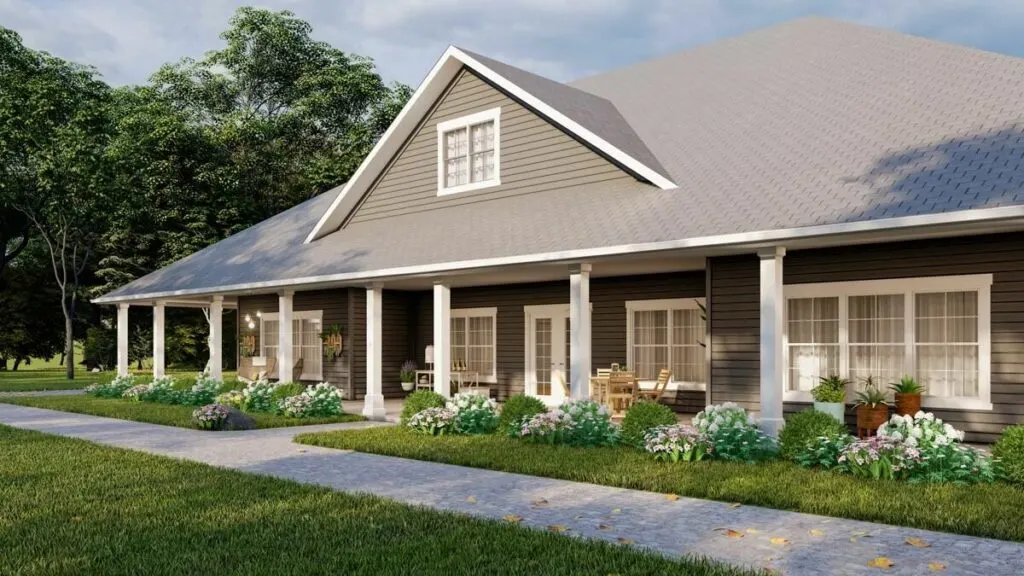
Go ahead, accept her gracious offer. After all, porches are the heart and soul of Southern homes, just as sweet tea is to Southern hospitality.
Now, let us venture into the heart of any home—the kitchen. Prepare to be wowed by the presence of a stylish island, capable of accommodating up to four people. It’s the perfect spot for engaging breakfast conversations or for keeping an eye on the little ones as you prepare their meals.

And there’s more to admire—a sink positioned under a window that provides a picturesque view of the backyard, allowing you to indulge in daydreams of picnics while tackling the dishes. A spacious walk-in pantry ensures that you’ll never misplace that elusive jar of peanut butter again.
It’s like having your very own grocery store right at your fingertips.

Now, let us turn our attention to the pièce de résistance—the primary bedroom. Prepare to feel like royalty, for this is no ordinary bedroom. It’s a kingdom unto itself, occupying the entire right side of the home. Imagine waking up every morning enveloped in a regal embrace.
The presence of twin closets eliminates any squabbles over hanger space, while a lavish 5-fixture bathroom invites you to luxuriate in bubbles as you plan your day’s reign.

And there’s more! Ever dreamed of having a home office or a nursery for your little ones? Consider your dreams fulfilled! An adjacent flex space stands ready to adapt to your needs, providing a haven for productivity or nurturing.
Ah, but what about those cherished guests or older kids who hold a special place in your heart? You love them dearly, but it’s also enjoyable to remind them that your kingdom is off-limits to their reign. Fear not, for we have taken that into consideration as well.
Two additional bedroom suites grace the left side of the home, each boasting its own private bath. It’s akin to having a mini luxury hotel right within your own abode, minus the room service.

Now, let us not forget the marvelous mudroom. But wait, this is no ordinary mudroom—it’s a super mudroom! It valiantly stands as a shield between your home and the garage, capturing all the mud, muck, and miscellaneous debris that might dare to trespass into your pristine sanctuary.
And finally, we arrive at the garage. Oh, it’s not just a garage; it’s your personal automotive showroom. Choose between a 2-car side-entry or a 3-car rear-entry version, and let your dreams take the wheel.
Start that vintage car collection you’ve always yearned for, or revel in the delight of never having to juggle your vehicles again.

This home is more than just a structure made of bricks and beams. It embodies the essence of Southern charm and functional luxury. It’s where you’ll spend sun-kissed afternoons on the porch, leisurely mornings in the spacious bedrooms, and blissful evenings in the great room.
This one-story Southern traditional house plan isn’t just a figment of your imagination; it’s the next chapter in your life, cloaked in the distinctive style of the South.
So, my dear readers, take up your pens and start penning the pages of your new story.

