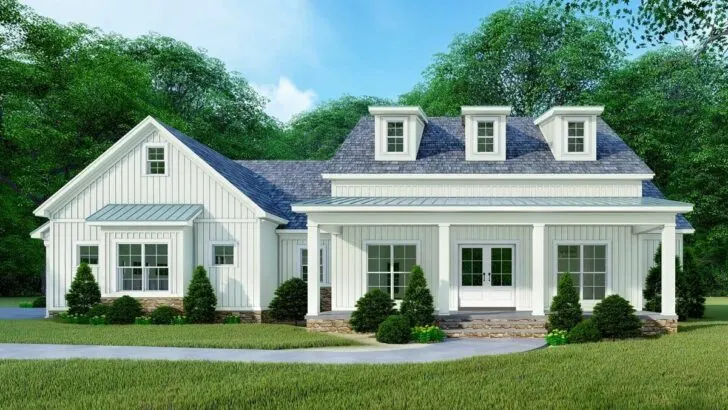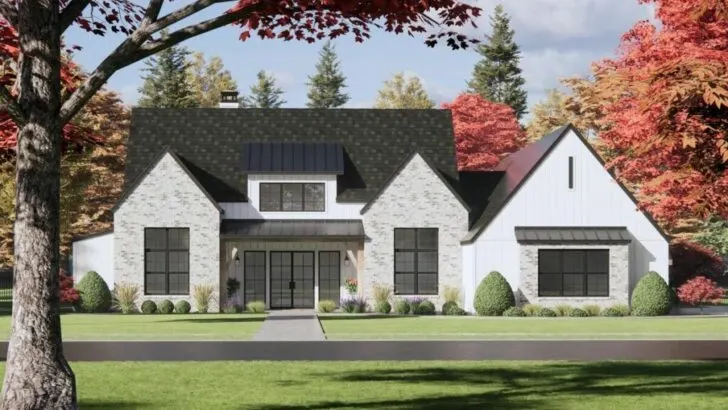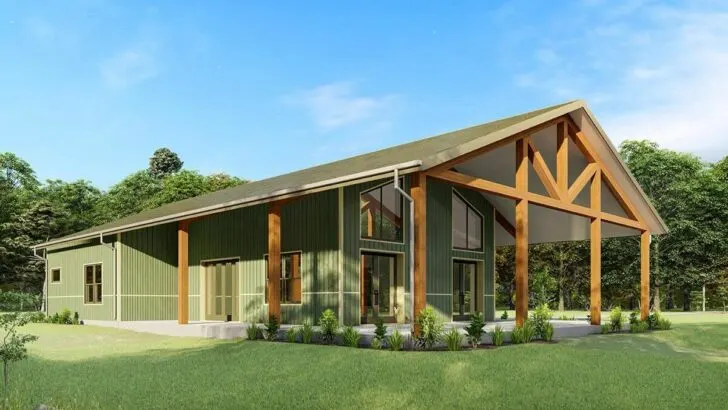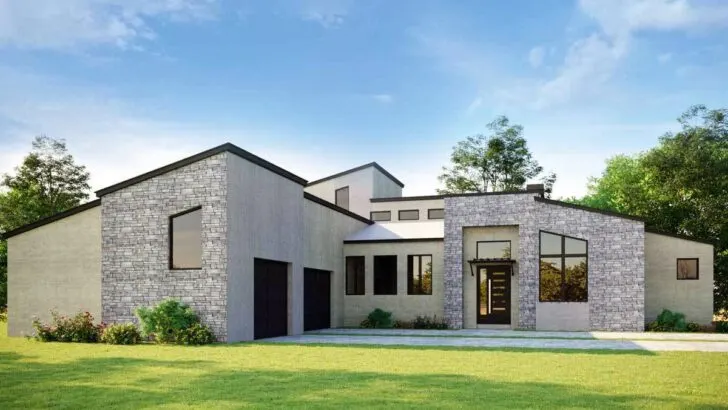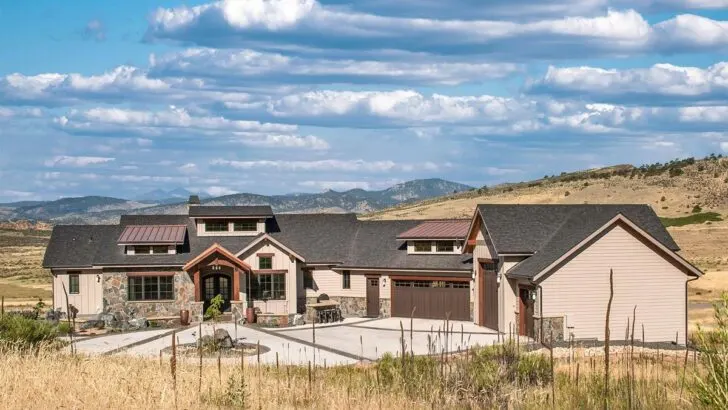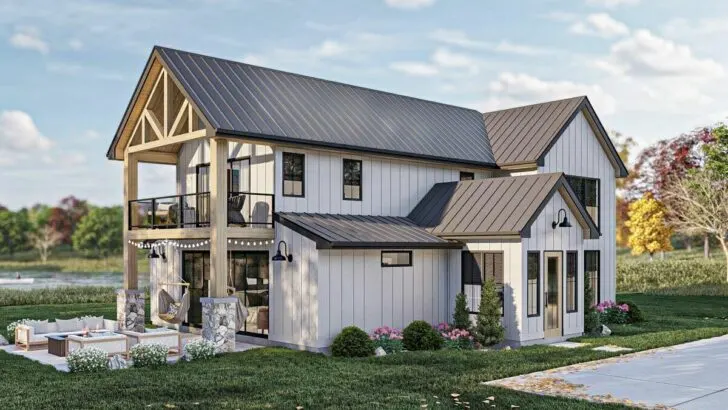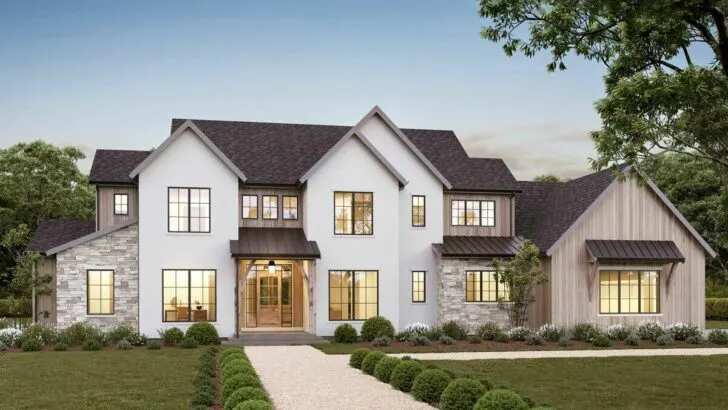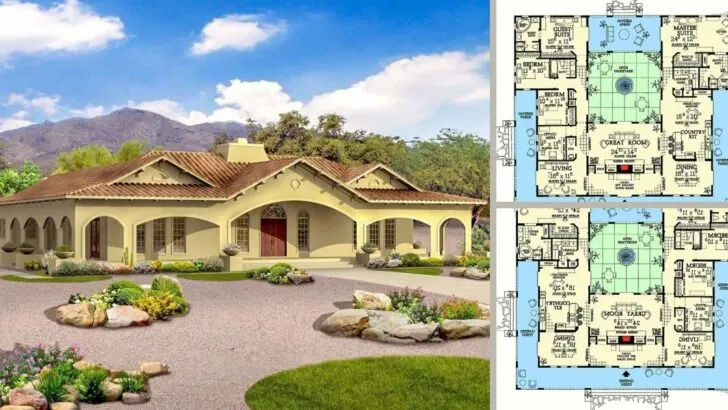
Plan Details:
- 3,456 Sq Ft
- 4 Beds
- 3.5 Baths
- 2 Stories
- 2 Cars
Nestled amidst the perfect fusion of rustic country vibes and urban elegance lies an architectural marvel that spans a whopping 3,456 square feet over two stories.
Imagine it: a sprawling farmhouse that marries the charm of the countryside with the sophistication of the city. If that isn’t a dream come true, then what is?
So, join me on a virtual tour of this idyllic country paradise. But before you step inside, don’t forget to do as any seasoned country dweller would do – give your boots a good wipe at the door!
The first thing that will steal your heart is not just one, not two, but three inviting outdoor spaces. Picture yourself leisurely sipping a cold iced tea on that front porch, embracing your inner Southern Belle or Beau. It’s a porch that beckons you to slow down and savor life’s simple pleasures.





But for those days when you fancy a touch of sophistication, there’s the vaulted rear porch – and let’s not overlook the expansive deck with its very own outdoor kitchen.
Related House Plans
Can you imagine the joy of hosting summer barbecue sessions here? “Darling, would you pass the barbecue sauce?” you’ll say as you revel in the glory of your outdoor kingdom.
Now, let’s step indoors. The vaulted family room, my friends, is nothing short of royalty. It’s not just a room; it’s THE room, the beating heart of your home.
It boasts a cozy fireplace flanked by stylish built-ins and classic French doors that whisper, “Come out to the porch; the weather’s divine!” This family room will be the backdrop to countless Instagram photos, the envy of all your followers.
But that’s merely the beginning. The family room graciously extends its hospitality to an uber-chic kitchen, complete with a large island, tailor-made for your MasterChef moments. And let’s not forget the walk-in pantry, so vast it could almost warrant its very own zip code.
Now, those barn doors you’ve admired—they are not just barn doors. They serve as a bridge—a tasteful wooden bridge—that connects your lavish dining room to the foyer.

And guess what? There’s a butler’s pantry, a nod to the grandeur of a bygone era. This isn’t merely a house; it’s a testament to the good life, where serving meals and unloading groceries is smoother than freshly churned butter.
As we amble through this exquisite abode, you’ll discover that the main floor flaunts an ingenious split-bedroom layout. On one side, two bedrooms share an eternal bond, whispering secrets across the hall as they luxuriate in the comforts of a Jack and Jill bath.
Related House Plans
Meanwhile, the master suite commands the ENTIRE right side of the home, proving that sometimes, in life and in design, it’s best to go big or go home. Those French doors in the master bedroom? They’re not just portals to the backyard; they open up to a realm of endless possibilities.
And if you’ve ever dreamt of traversing from your wardrobe to the laundry, Narnia-style, but with clothes and detergent instead of snow, there’s a convenient passage right from your walk-in closets.
But wait, there’s more! The upstairs isn’t just an afterthought; it’s a world of promise. There’s a fourth bedroom, a study that calls out to your inner bibliophile, a rec room that screams “game nights!” and a tantalizing expansion space over the garage.
Will it be your secret dance studio or your “do not disturb” yoga sanctuary? The options are as boundless as your imagination!

So, there you have it, dear readers—a country farmhouse plan that seamlessly blends vintage charm with modern luxury.
With this house, every day feels like a vacation in the countryside, even if the nearest cow is miles away. Life may not always be perfect, but there’s no reason your home shouldn’t be a haven of perfection.

