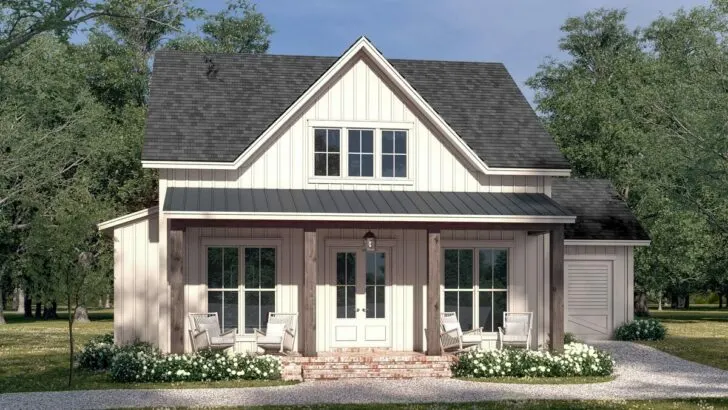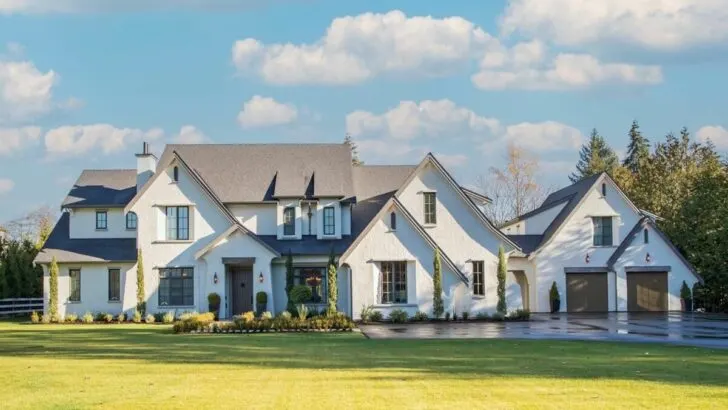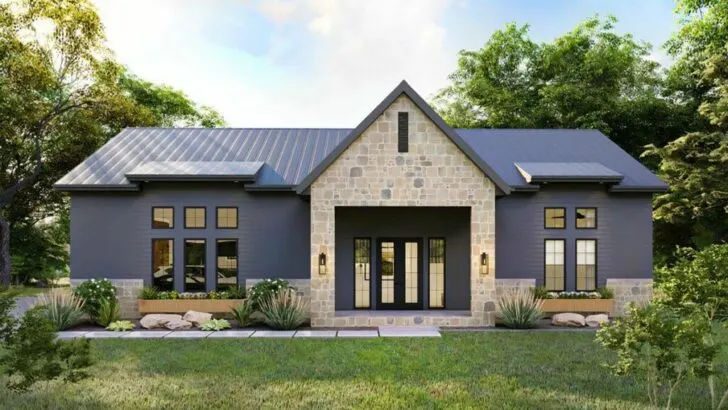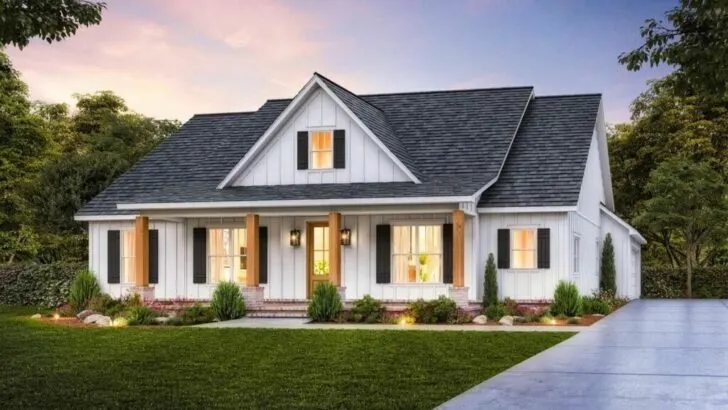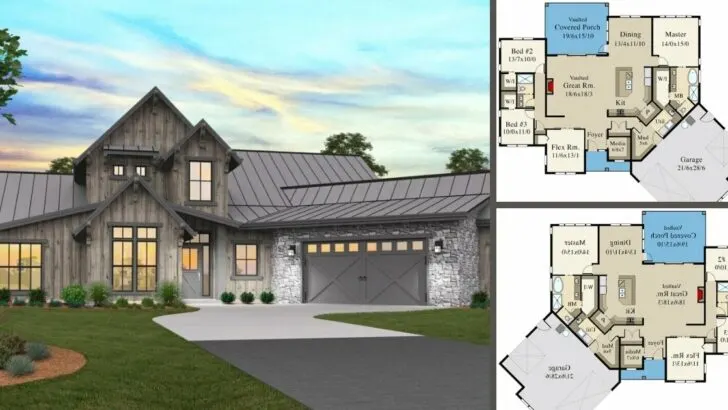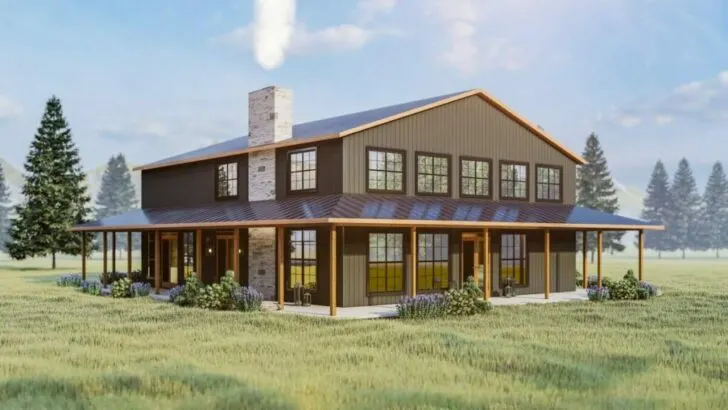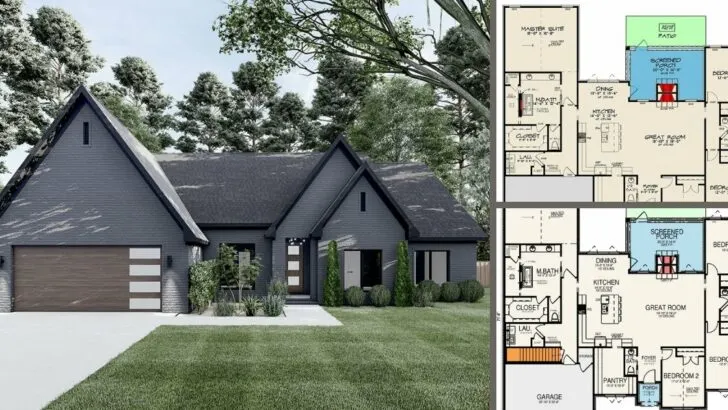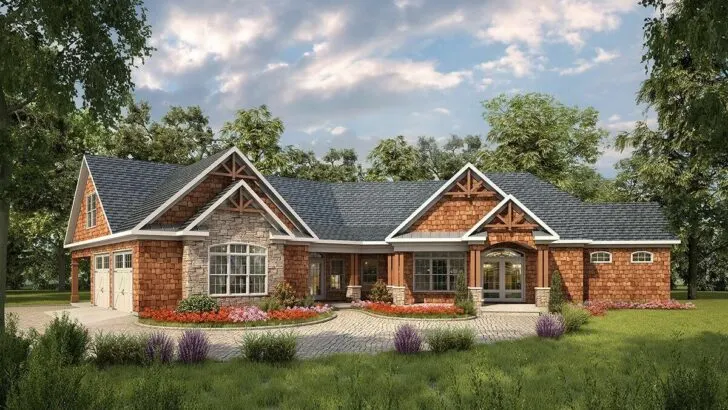
Specifications:
- 1,600 Sq Ft
- 3 Beds
- 2 Baths
- 1 Stories
- 2 Cars
Hey there, home lovers!
Get ready for a thrilling journey into the world of home design, where charm meets efficiency in the most delightful way.
Imagine a 1,600 square foot modern farmhouse that marries the warmth of traditional style with the crisp, clean lines of modern living.
It’s as if your grandma’s home received a fabulous update, making it worthy of a prime-time spot on a home makeover TV show.
Let’s take a closer look at this architectural beauty, shall we?


Starting with the exterior, this home greets you with a charming facade.
Related House Plans
Picture a quaint false dormer overlooking a welcoming 7-foot deep, L-shaped front porch.
It’s the perfect setting for lazy Sunday afternoons, sipping lemonade and exchanging waves with the neighbors, straight out of a feel-good movie.
This porch isn’t just for show; it’s the warm embrace of the house, inviting you inside.
Step through the French doors, and the heart of the home opens up to you: the great room.
This area seamlessly integrates with the kitchen and dining space, creating an open, inviting environment where cooking and socializing go hand in hand.
Imagine declaring, “Look at me, mastering the art of cooking and hosting!”
And the walk-in pantry?
Related House Plans
It’s the kind of luxury you wouldn’t expect in a home this size but is oh-so-welcome, adding a special touch to the kitchen.
Moving towards the back, sliding doors reveal a generous, covered rear porch.
Whether you’re hosting dinner parties or enjoying quiet moments with a book, this porch is your personal retreat, a little holiday haven at home.
The layout of the bedrooms is where thoughtful design truly comes into play, offering a private oasis for everyone.

The children’s bedrooms, equipped with ample walk-in closets, are situated to the right, sharing a bathroom that ensures morning routines are smooth and fuss-free.
Then there’s the master suite, a true sanctuary.
With a luxurious 5-fixture bath that rivals a spa and a walk-in closet spacious enough for a fashion gala, it’s a retreat within your retreat.
The direct connection to the laundry room adds a practical touch to this luxurious space.
Entering from the garage, you’re welcomed into the magical ‘drop zone’.
It’s where the day’s clutter and cares disappear, allowing you to fully embrace the tranquility of your home.
And speaking of the garage, it comfortably fits two cars, plus all those items we promise ourselves we’ll use someday.
In essence, this 1,600 square foot modern farmhouse is more than a house; it’s a home teeming with personality, comfort, and smart design.
It bridges the gap between modern and traditional, where every design choice tells its own story.
This home isn’t just built for living; it’s crafted for life, full of charm, warmth, and a dash of sass.
So, who’s ready to make this dream home their reality?

