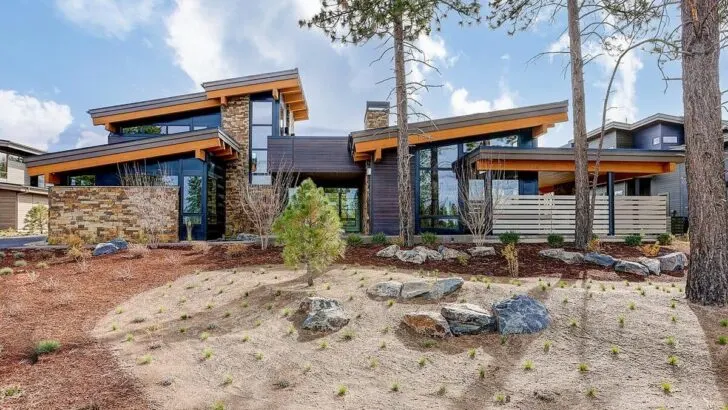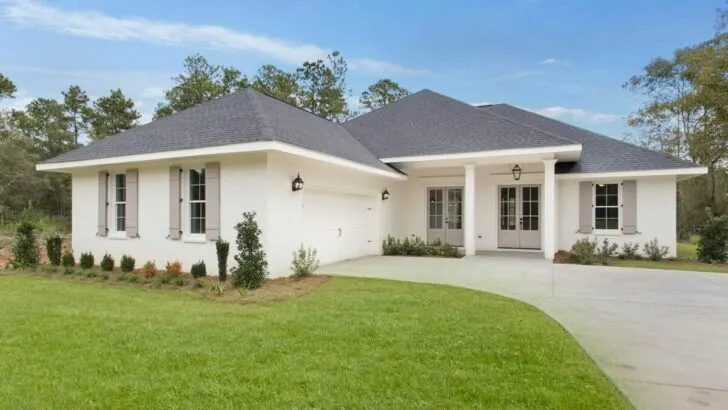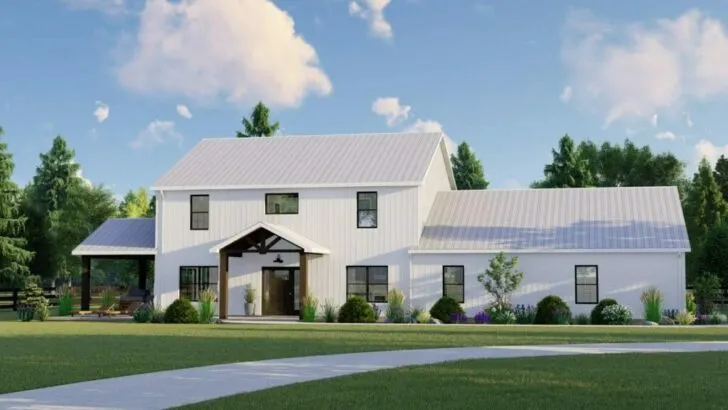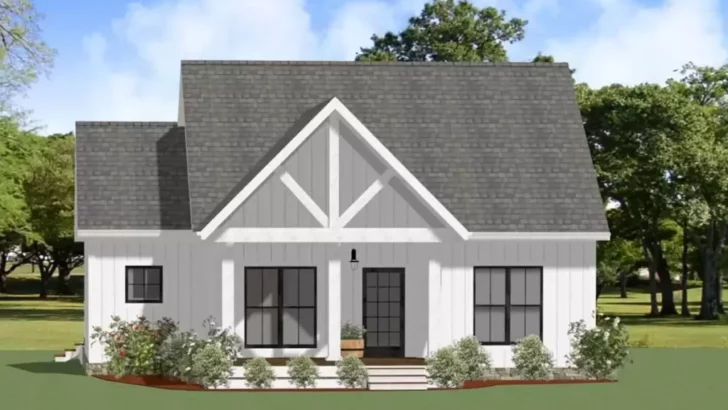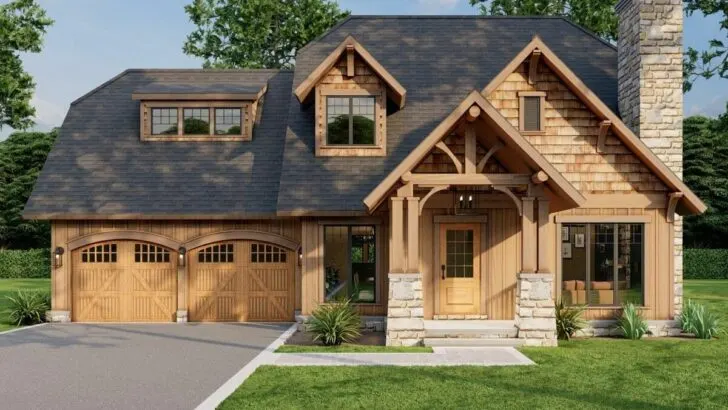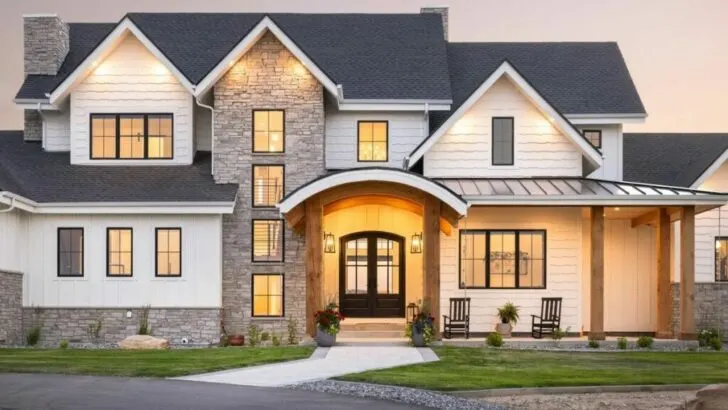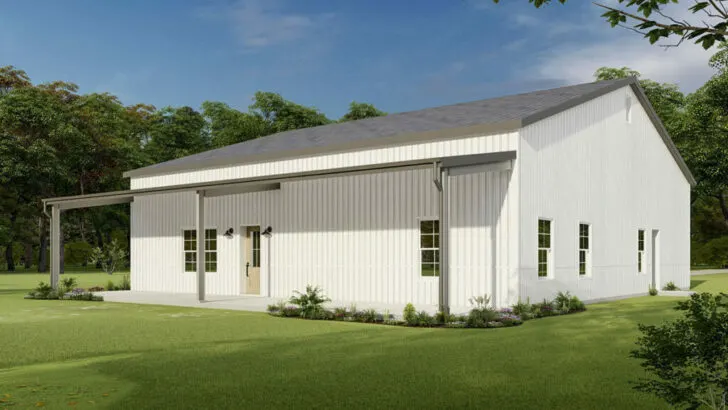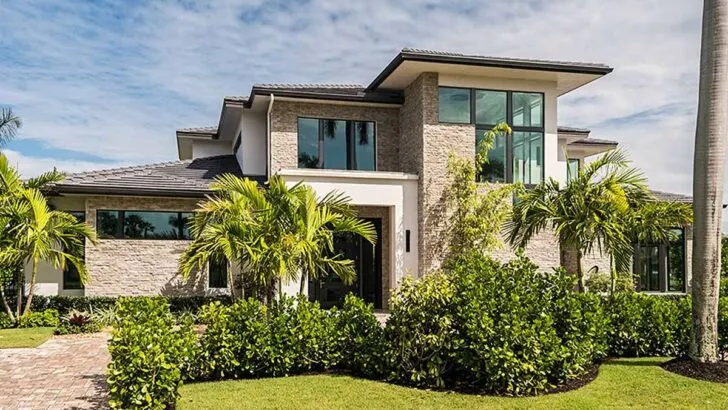
Plan Details:
- 3,033 Sq Ft
- 4 Beds
- 3.5 Baths
- 2 Stories
- 3 Cars
Welcome, home design aficionados!
Today, we’re embarking on an exciting tour of a home that’s as delightful as it is ingeniously crafted.
Envision a Transitional 2-Story Modern Cottage that does more than just shelter your aspirations—it brings them vividly to life within its 3,033 square feet of refined grace and practicality.




Let’s unravel the details of this abode, boasting 4 snug bedrooms, 3.5 gleaming bathrooms, and a generous spread across three full stories of living space.
And for the car lovers, there’s a roomy 3-car garage that’s sure to impress.
Eager to step inside?
Related House Plans
Follow me!

First off, the exterior charm.
This cottage is more than a dwelling; it’s a fashion statement in the neighborhood.
Its steep rooflines cut a striking figure against the sky, while the classic brick facade murmurs tales of enduring sophistication.

It’s as if the house itself is enveloping you in a stylish embrace.
Stepping inside, the grand entryway with its lofty 2-story ceiling greets you, bordered by a chic dining room and a living room that seem to say, “Welcome, you’re in for a treat!”

Now, let’s wander into the heart of the home – the kitchen.
Related House Plans
This isn’t just any ordinary kitchen; it’s a chef’s dream come true.

Featuring a charming farm sink, an inviting island with a snack bar perfect for casual chats, and a walk-in pantry large enough to stockpile a feast, this kitchen is the epitome of a culinary haven.
Adjacent lies the great room, radiating coziness with its inviting fireplace, flanked by built-in cabinets that are ideal for displaying your favorite collections.

Next, the dinette area opens up to a covered porch.
Picture yourself hosting vibrant summer gatherings or enjoying peaceful mornings here.

This porch isn’t just an outdoor space; it’s your personal escape to tranquility.
Heading upstairs, luxury takes center stage.

The four bedrooms ensure everyone has their personal retreat.
The master suite is a sanctuary, featuring an elegant tray ceiling, a spacious walk-in closet, and a bathroom with dual vanities – a solution to those early morning rushes.

Bedroom 2 enjoys the privilege of an en suite bathroom, while bedrooms 3 and 4 share a convenient jack and jill bathroom, perfect for fostering close bonds or late-night chatter.
And let’s appreciate the upstairs laundry room – say goodbye to the days of carrying laundry up and down the stairs!

Back on the ground floor, the 3-car garage awaits car enthusiasts.
Even if cars aren’t your passion, the extra space is a welcome addition.

The mudroom, with its practical bench and lockers, is your first stop to unwind as you return home.
So, there it is – a house that transcends being just a building.

This Transitional 2-Story Modern Cottage is a haven for your memories, a foundation for your aspirations, and a reflection of your exquisite taste.
Can you envision yourself in this beautiful home?
I certainly can, and I bet you can too!

