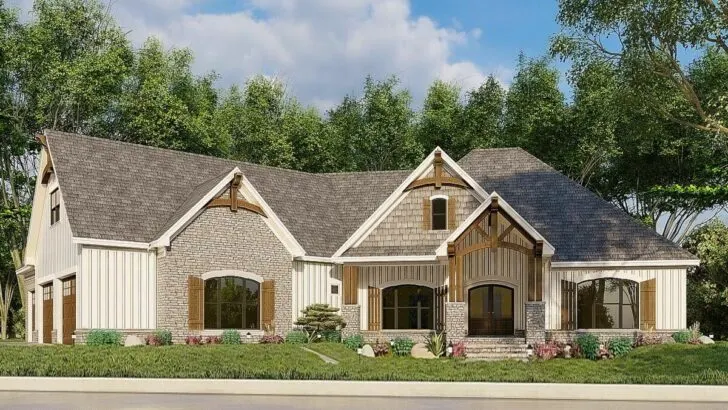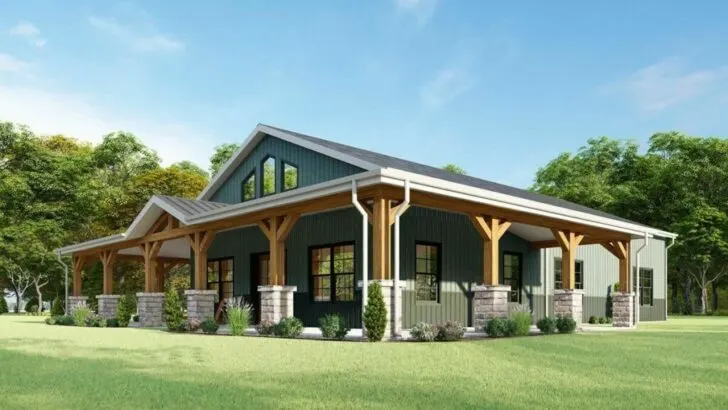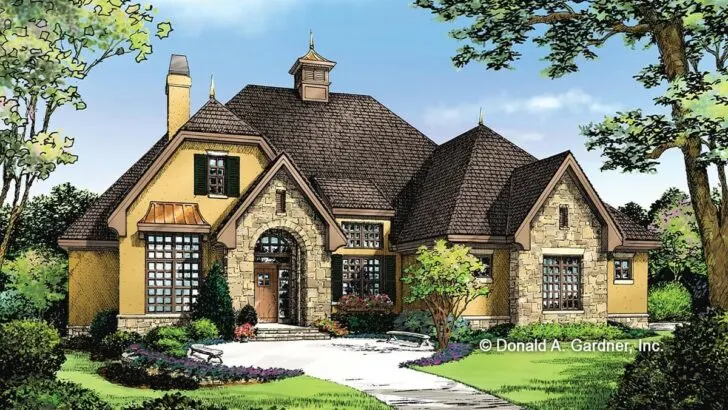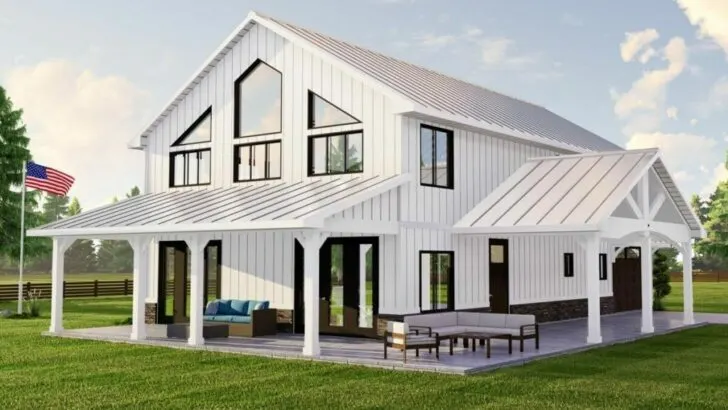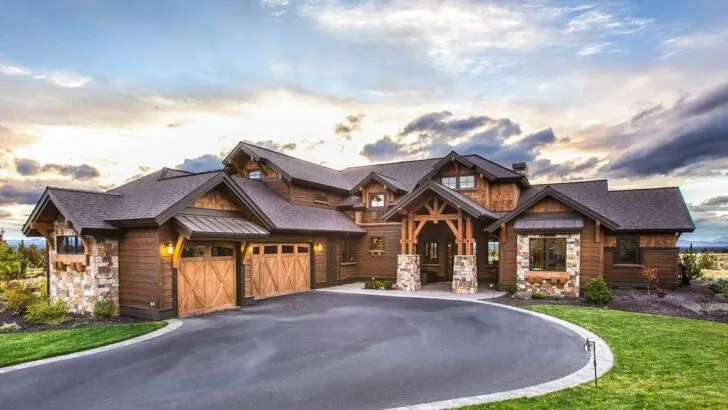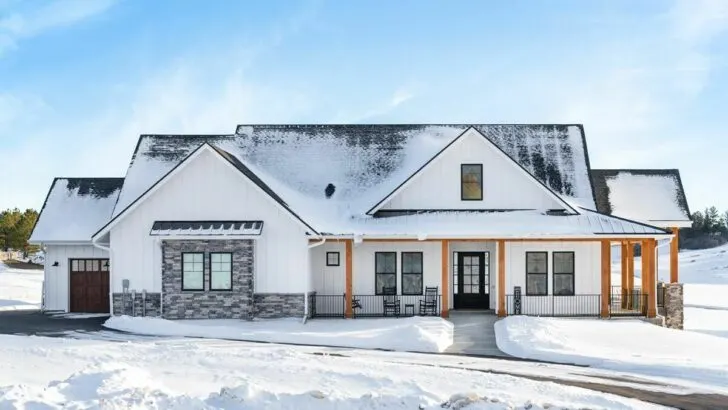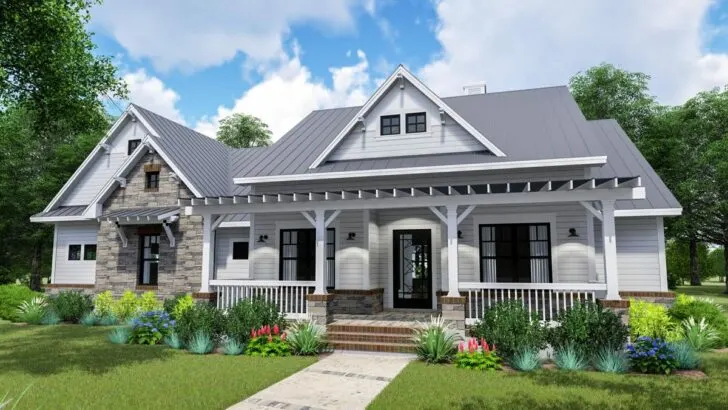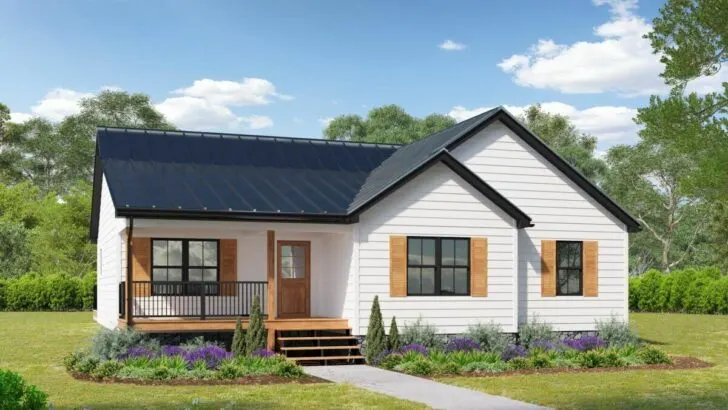
Plan Details:
- 3,359 Sq Ft
- 4 Beds
- 3.5 Baths
- 2 Stories
- 4 Cars
Greetings!
Welcome to an extraordinary adventure through a magnificent Mountain Modern home plan that transcends the boundaries of a mere house and offers an enthralling experience.
Get ready to be captivated!
We all know those breathtaking mansions we see in movies or on Instagram that make us yearn to live in such splendor. Well, prepare to be amazed because I’ve stumbled upon an absolute gem.
Spanning an opulent 3,359 square feet and featuring 4 bedrooms, 3.5 baths, and a 4-car garage, this home beckons with an irresistible allure, practically begging you to choose it.
It’s the perfect setting for your very own daily soap opera or, in my case, a reality TV show extravaganza.
Related House Plans
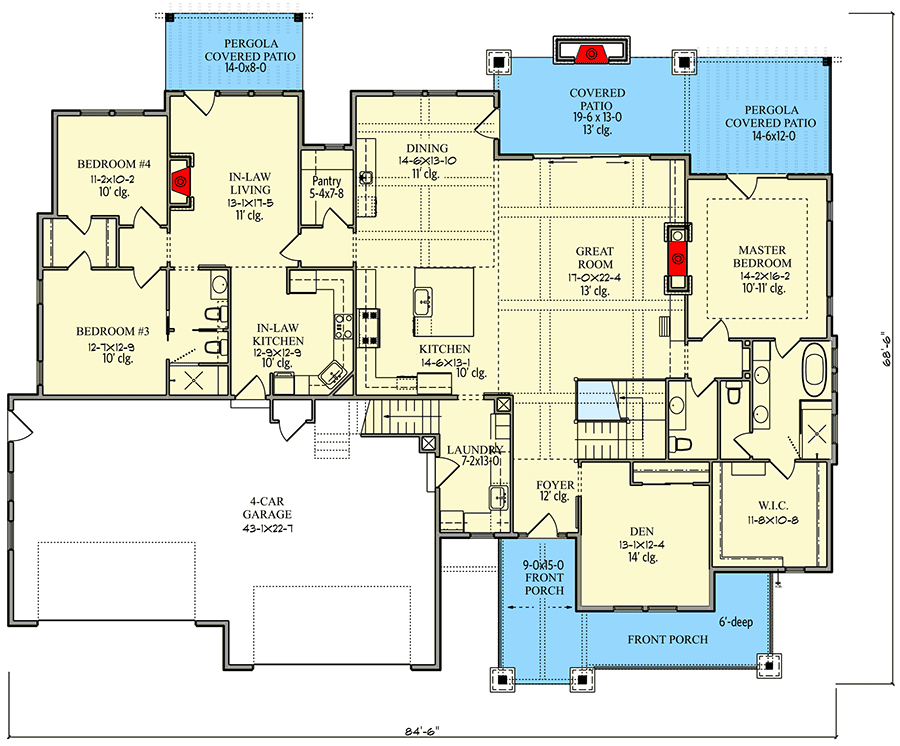
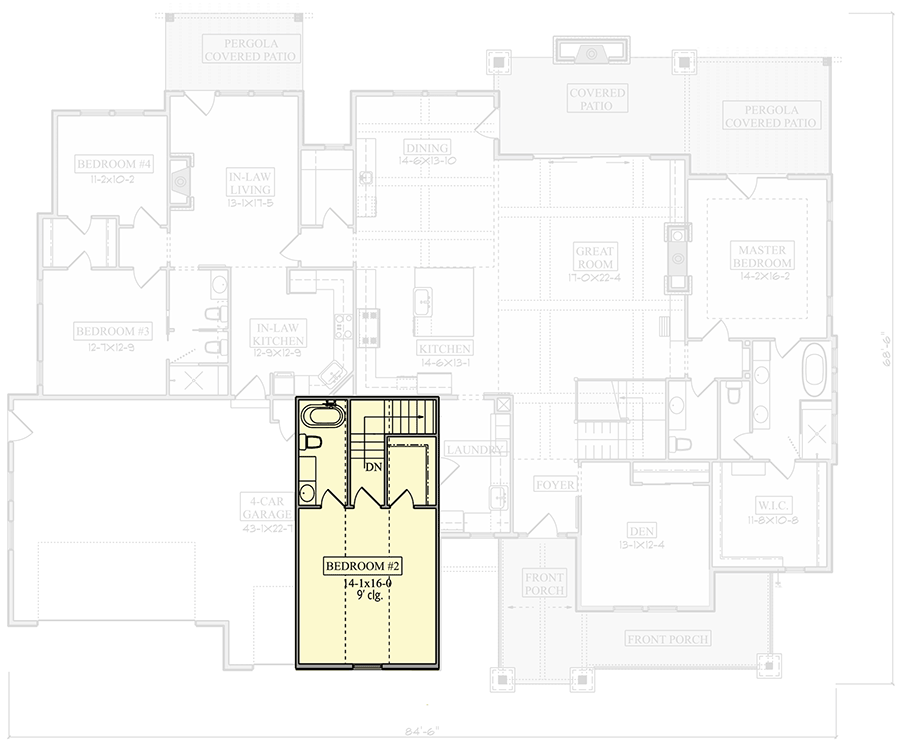

The exterior exudes a rustic charm, thanks to the tastefully incorporated wood accents that add a distinctive touch of mountain modern flair. It’s as if an alpine lodge and a city penthouse fell in love and decided to build their dream home right here.
But this residence isn’t just beautiful on the outside; it possesses a warm and welcoming heart.
Related House Plans

Now, brace yourselves for a remarkable surprise. This house boasts a separate 2-bedroom apartment, complete with a fully equipped kitchen and a well-appointed compartmentalized bathroom, making it absolutely perfect for accommodating in-laws or aging parents.
Not to mention, it even offers a private patio, ideal for delightful morning coffee dates or simply relishing some well-deserved alone time.
Imagine having your very own private hideaway within this already idyllic abode. Say farewell to those awkward encounters and those days when you’re desperately trying to avoid someone (we’ve all had them).

As you step inside the main house, a serene den awaits, nestled conveniently next to the foyer. It’s an idyllic spot to indulge in a captivating novel or, in my case, surrender to a mid-day siesta. Just ahead, an expansive great room unfolds, seamlessly merging with the kitchen and dining area.
Coffered ceilings grace the space, akin to the boundaries that define a romantic relationship, simultaneously offering a touch of elegance. A generously sized sliding door along the rear wall playfully entices you to embrace outdoor living, making it nearly impossible to resist the allure of nature’s call.
Located on the right side of the main level, the master suite is akin to a perfect partner, sharing a fireplace with the great room. It creates a cozy and romantic atmosphere that feels like a perpetual getaway, minus the need for actual travel.

An exquisite 5-fixture bath and a spacious walk-in closet complete the master bedroom, transforming it into a haven you’ll yearn to retreat to after a long, eventful day.
Ascending the staircase conveniently nestled within the laundry room (talk about convenience!), you’ll discover a second bedroom suite with its own full bath.
This space is ideal for hosting guests, accommodating a teenager with style, or perhaps even concealing a secret lair for those who seek adventure.

But hold on, because this magnificent residence has yet another surprise up its sleeve. By finishing the lower level, you can add an additional 2,239 square feet of living space.
This bonus floor embraces a grand family room adorned with a tempting wet bar (is that an invitation to party?), and even includes a Pilates studio to help you recover from the aftermath of the said party.
Additionally, there are two more bedroom suites, providing ample space for guests or loved ones to enjoy their stay.

To sum it all up, this house is not just an architectural marvel; it’s a complete lifestyle. The extraordinary Mountain Modern Home Plan is the epitome of luxury, comfort, and privacy, meticulously designed to cater to your every need.
It’s more than just a place to reside—it’s a profound statement, a sanctuary where you can retreat from the world, and a stage where life’s most cherished moments can unfold.
So, who’s ready to embark on this remarkable journey and make this exceptional house their home?

