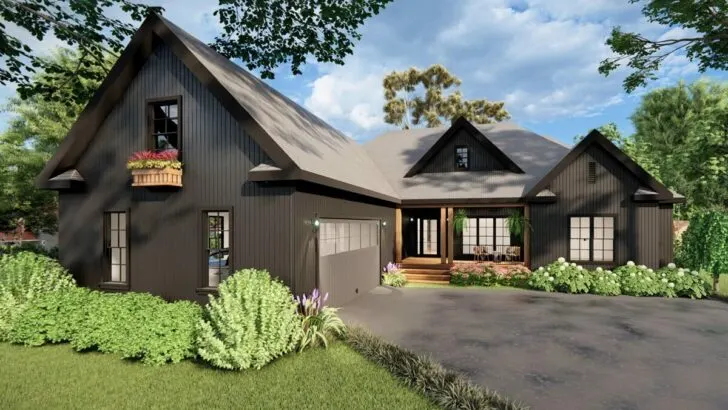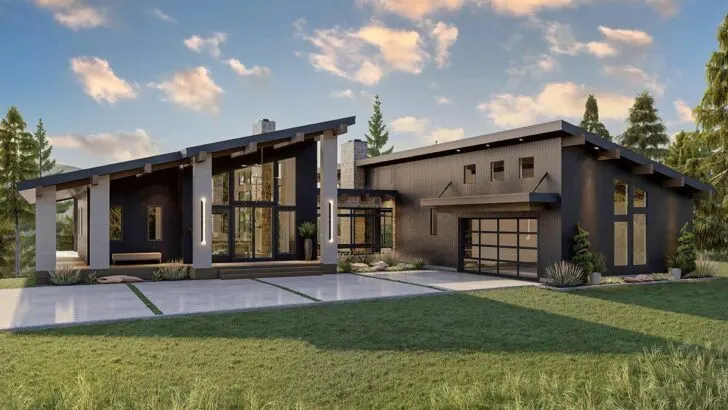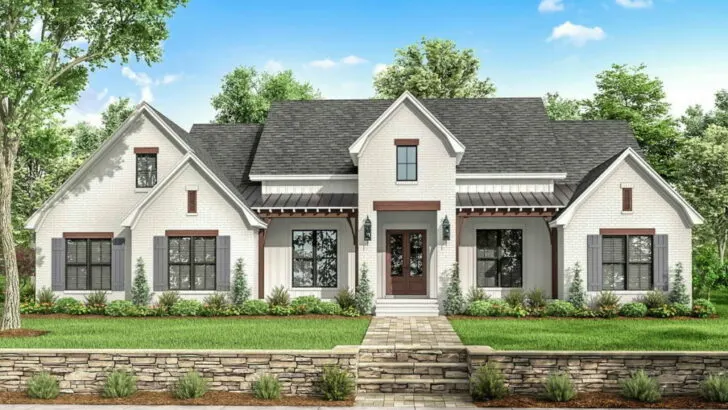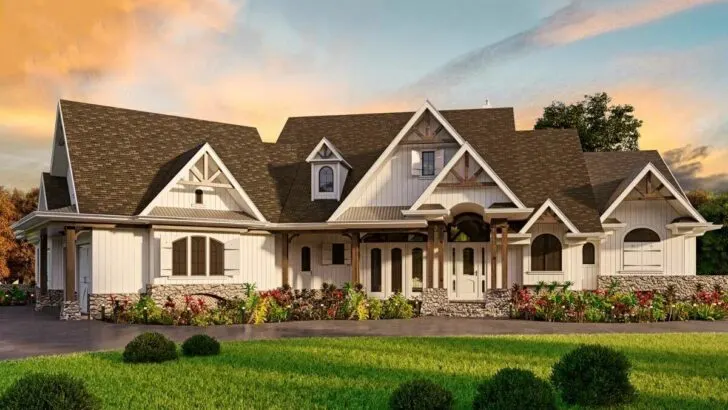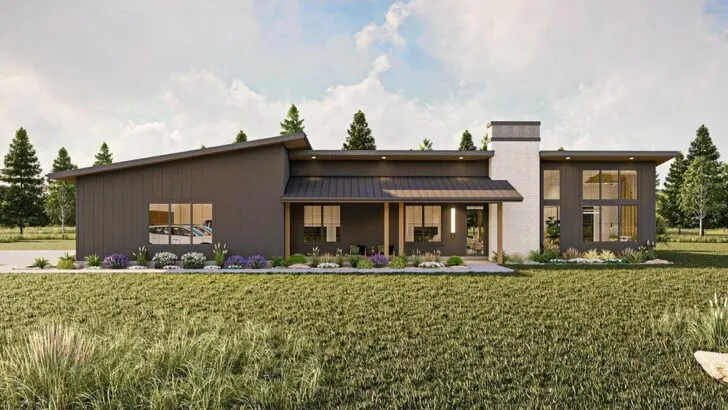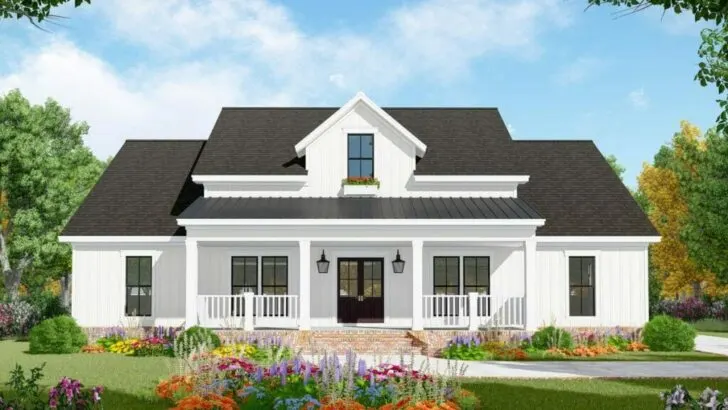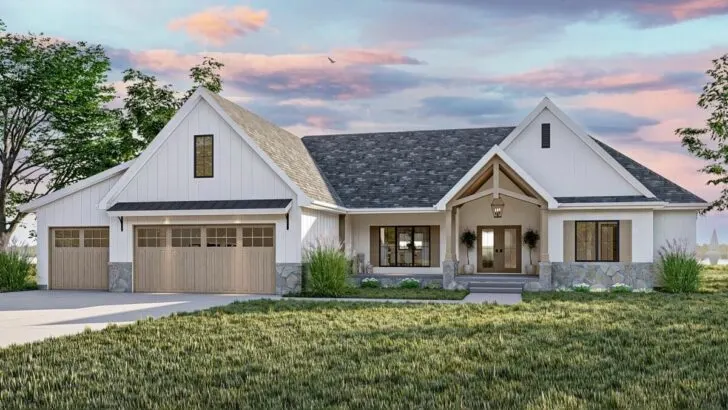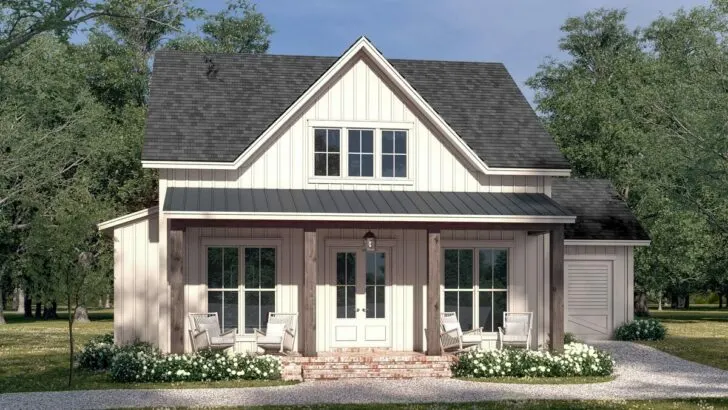
Specifications:
- 885 Sq Ft
- 1 Beds
- 1 Baths
- 1 Stories
- 2 Cars
Hey there, fellow lovers of all things home!
Ever caught yourself daydreaming about a snug, adorable abode that mixes that old-world, rustic vibe with the sleekness of modern conveniences?
Well, your dreams might just be closer to reality than you think.
Let’s dive into a house plan that’s bursting with character, all wrapped up in less than 900 square feet.
Yes, you read correctly!

We’re looking at a one-bedroom rustic abode that’s the definition of design efficiency, cozily nestled into an 885-square-foot space.
Related House Plans
But don’t let its compact size deceive you.
This charming little abode isn’t just any house; it’s a declaration of how you want to live your life.
Picture yourself enjoying a morning cup of coffee on a sprawling 50-foot-wide front porch, soaking in the serenity of your surroundings.
That’s the perfect way to kick off the day!
Greeting you is a stylish shed roof that not only provides shelter over the porch but adds a dash of elegance too.
And there’s more where that came from!

Behind the house, you’ll find two garage bays leading to a massive 1,410-square-foot garage.
Related House Plans
Yes, all you car lovers and hobbyists out there, this one’s got your name written all over it!
But let’s step through the front door.
The first thing that’ll catch your eye is the open-concept area, claiming half the home’s layout.
It masterfully combines a corner kitchen, dining area, and living room into a seamless trio that epitomizes contemporary living.
And the kitchen?
It’s a slice of heaven, with a double sink positioned perfectly beneath windows that bathe the space in natural light.

Imagine basking in your own sunny nook while tackling the dishes!
But this house is more than just a rustic hideaway.
It harbors a secret – it’s crafted with a Pre-Engineered Metal Building (PEMB) in mind.
Before you jump to any industrial-age conclusions, hear me out.
PEMBs are the backbone of those chic barndominiums you’ve likely spotted all over your social media feeds.
What makes a PEMB special is its global engineering, fabrication, and shipping capabilities, not to mention the lightning-fast assembly it promises.
Imagine having your dream home set up quicker than your last bout of online shopping.

The metal framework doesn’t only speed up construction.
It also offers unparalleled flexibility in customization.
Ever dreamed of hanging that outrageously heavy chandelier?
With this setup, you can do just that without fretting over structural support.
And for those who lean towards a more classic aesthetic, there’s an option for 2×6 exterior framing.
It’s akin to picking the perfect topping for your favorite dessert – it just enhances everything.
But let’s not overlook the practicalities.

The layout smartly segregates the laundry, bathroom, and pantry from the living quarters and bedroom, promoting both privacy and organization.
It’s the kind of ingenious design that has you wondering, “Why didn’t I think of this?”
In essence, this one-bedroom rustic haven isn’t merely a place to live; it’s a blank canvas for your creativity.
Whether you’re flying solo, embarking on life with a partner, or simply someone who treasures the allure of minimalism, this house plan proves that the best things often come in small packages.
So, who’s ready to take the plunge and start building their dream mini-mansion?

