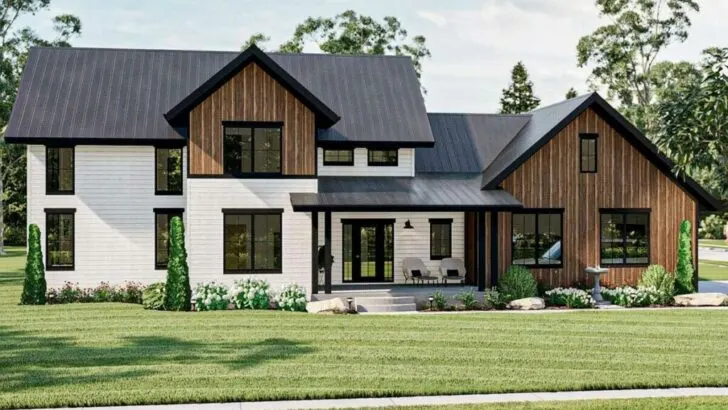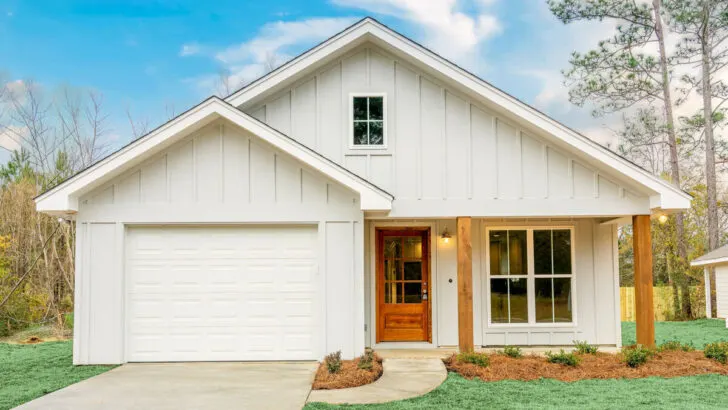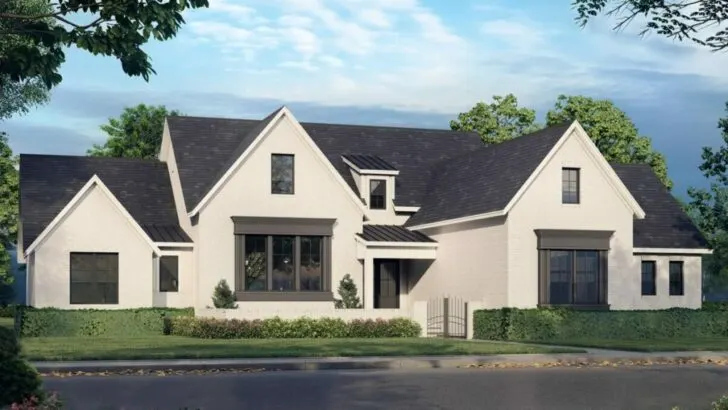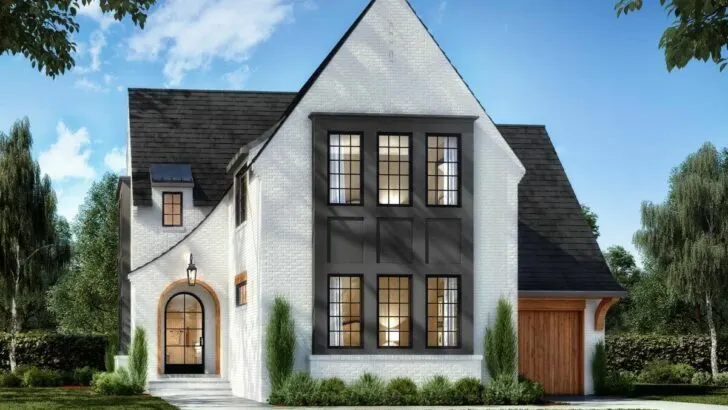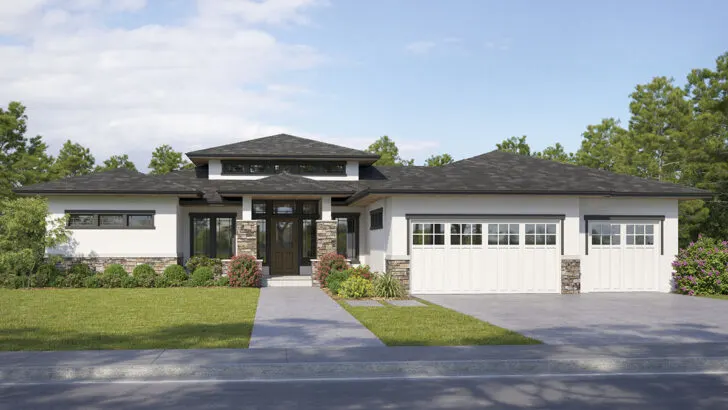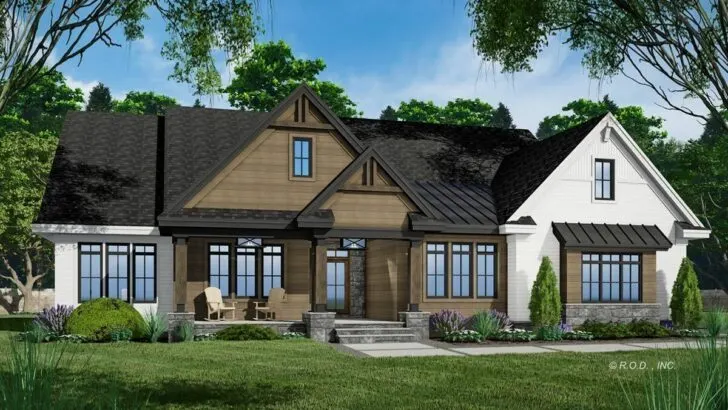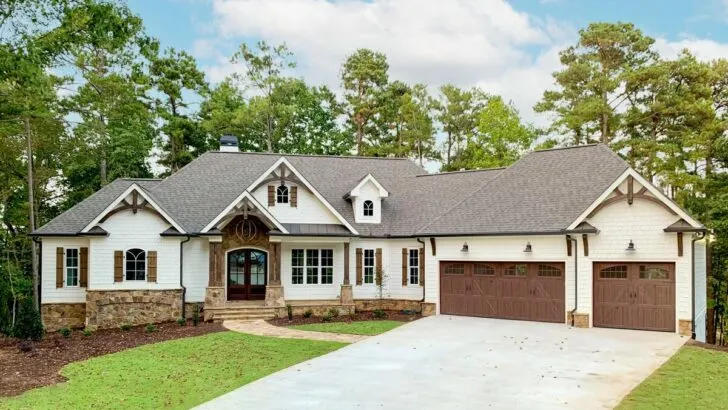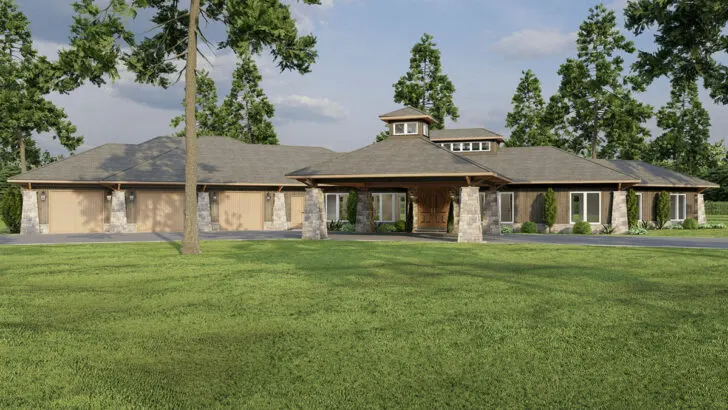
Plan Details:
- 4,350 Sq Ft
- 4 Beds
- 4.5 Baths
- 2 Stories
- 3 Cars
Welcome to a journey through a home that’s not just a place to live, but a witty character in its own right.
Imagine a contemporary residence that’s as spacious as it is smart, a bit like a charming acquaintance who can light up a room without a single dad joke.
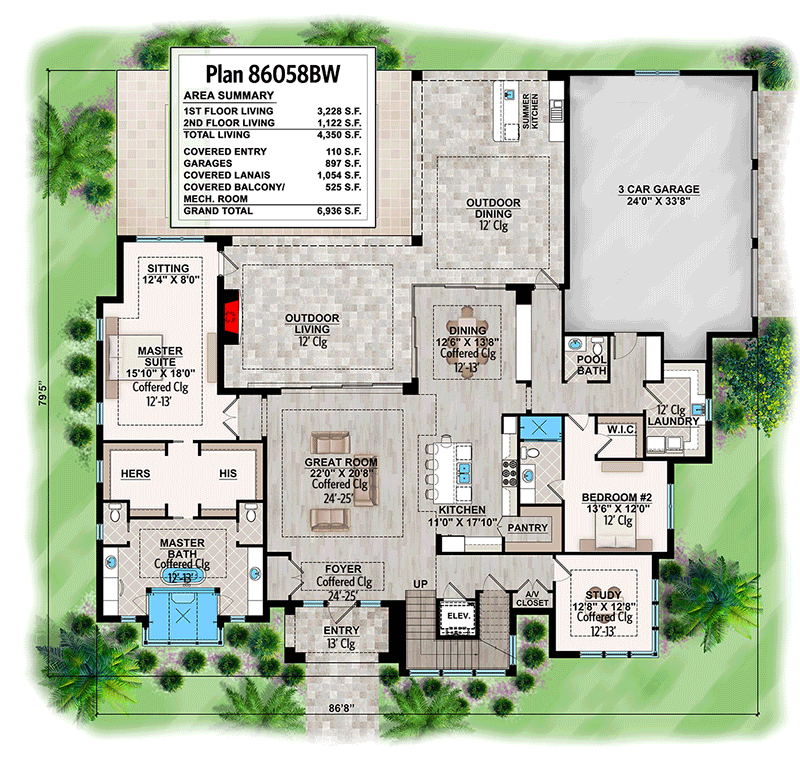
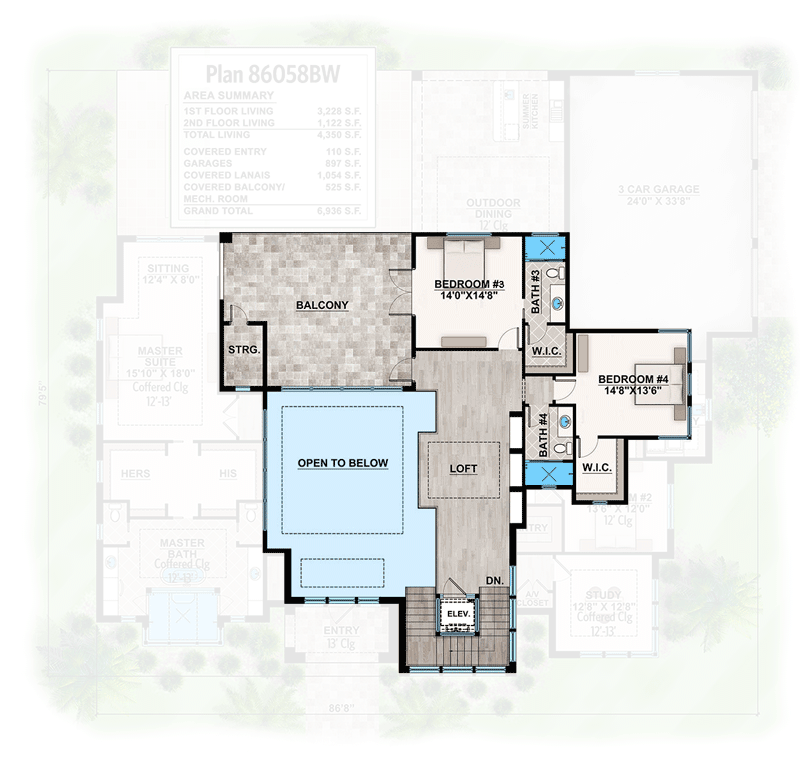
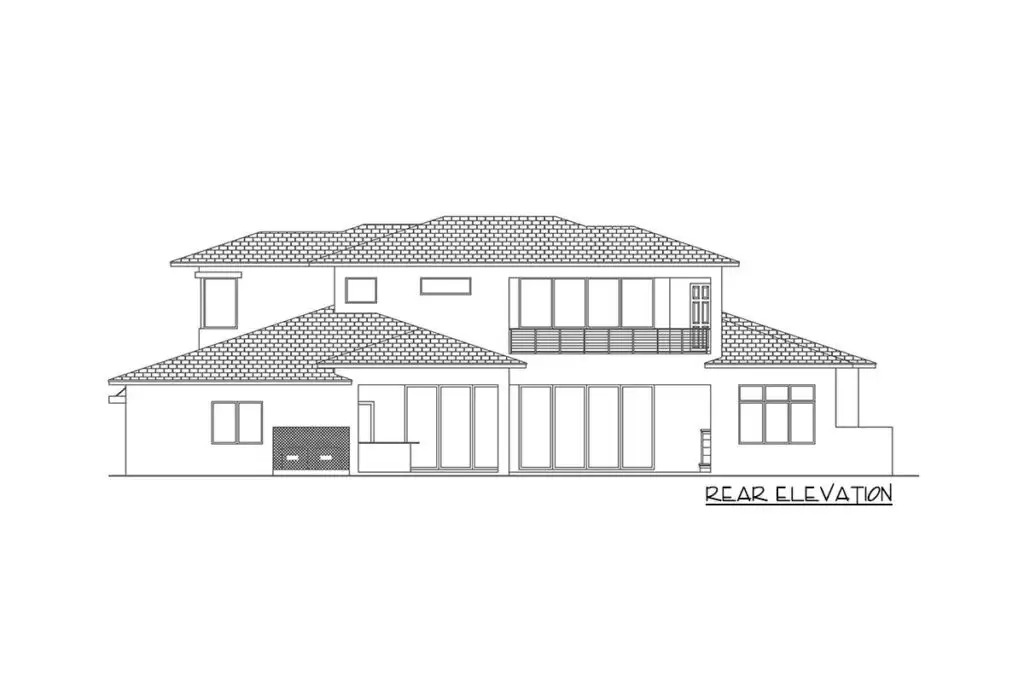
This isn’t just any house; it’s a sprawling 4,350 square feet of statement-making architecture.
Picture four bedrooms and four and a half baths, all spread out in a structure that can host a cozy gathering or a lavish affair with ease.
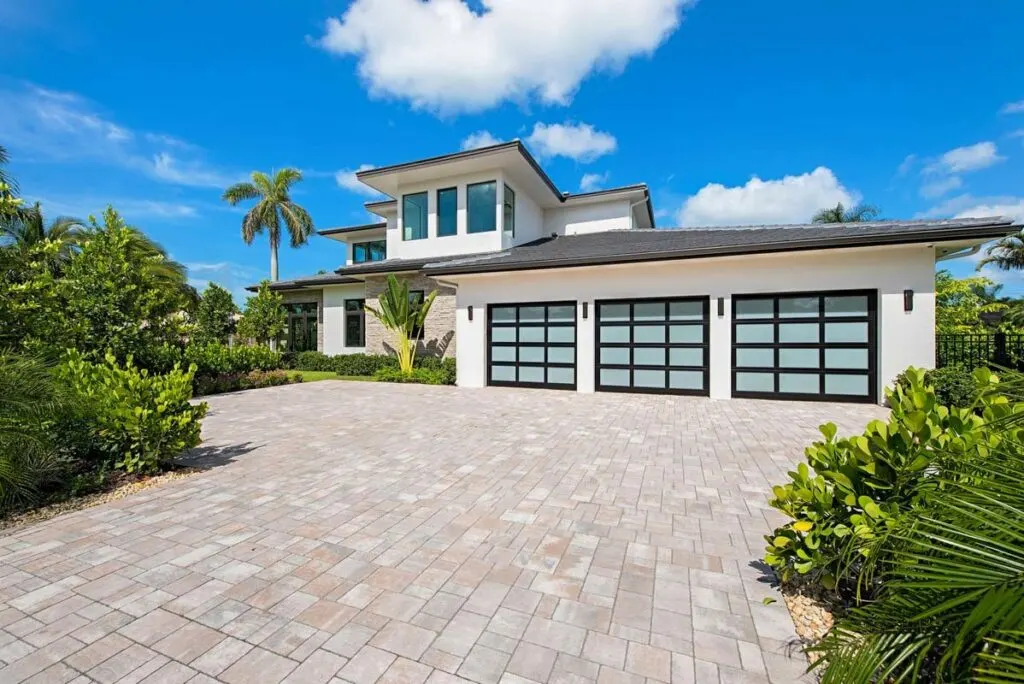
And let’s not forget the three-car garage, because why settle for less?
Related House Plans
Now, let’s step into the heart of this home.
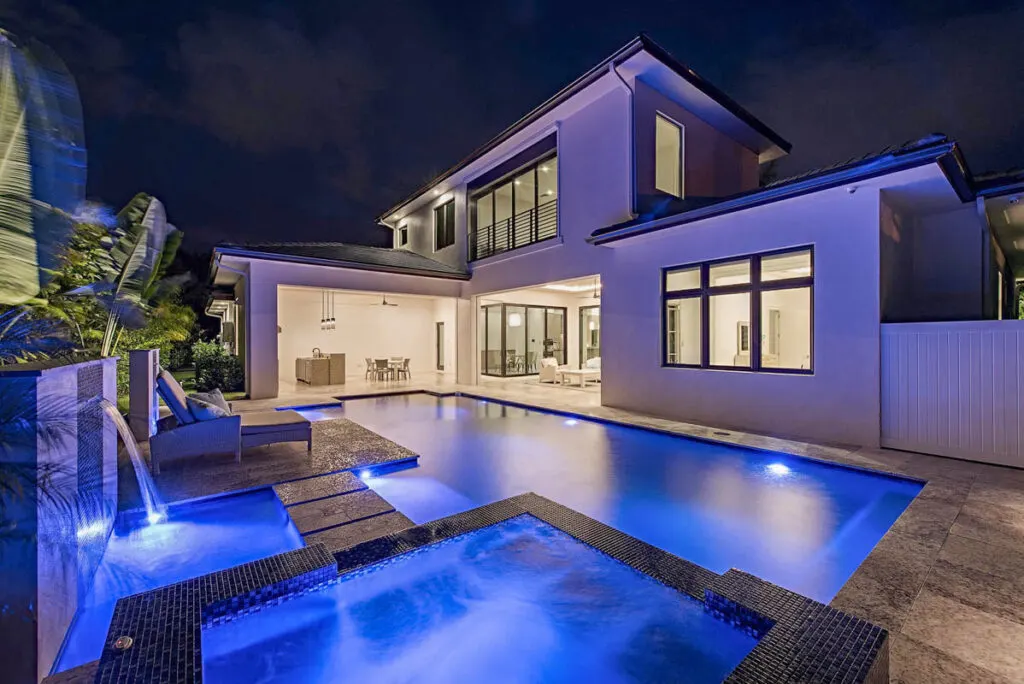
Here, walls take a step back to make room for love and laughter.
The open-plan layout is a multitasker’s dream, enabling you to keep an eye on everything from playful kids to the latest TV show, all while keeping tabs on the roast in the oven.
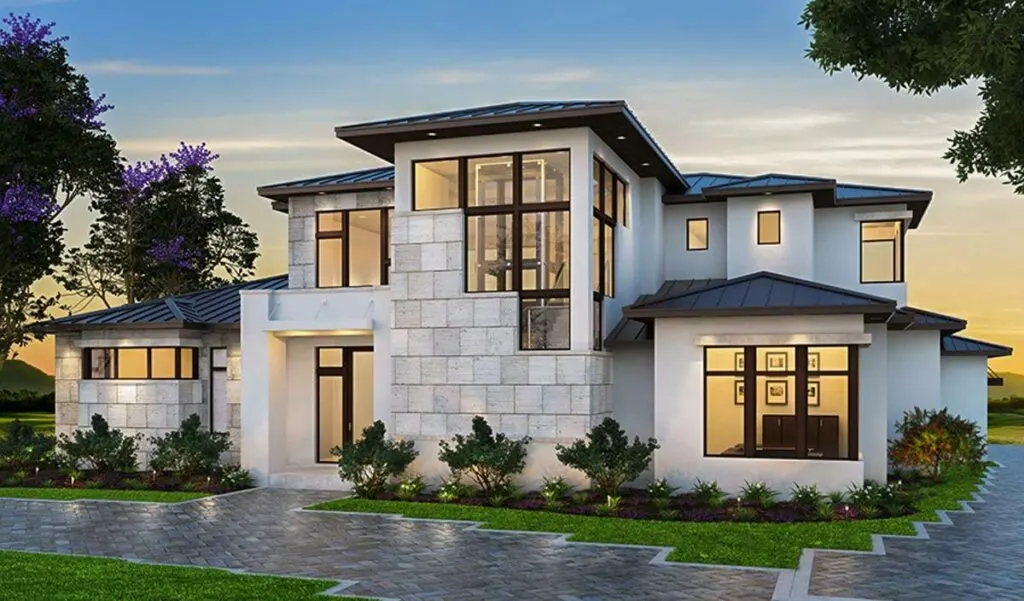
It’s like having superpowers, only without the need for a cape.
The design of this house is a masterclass in modern aesthetics.
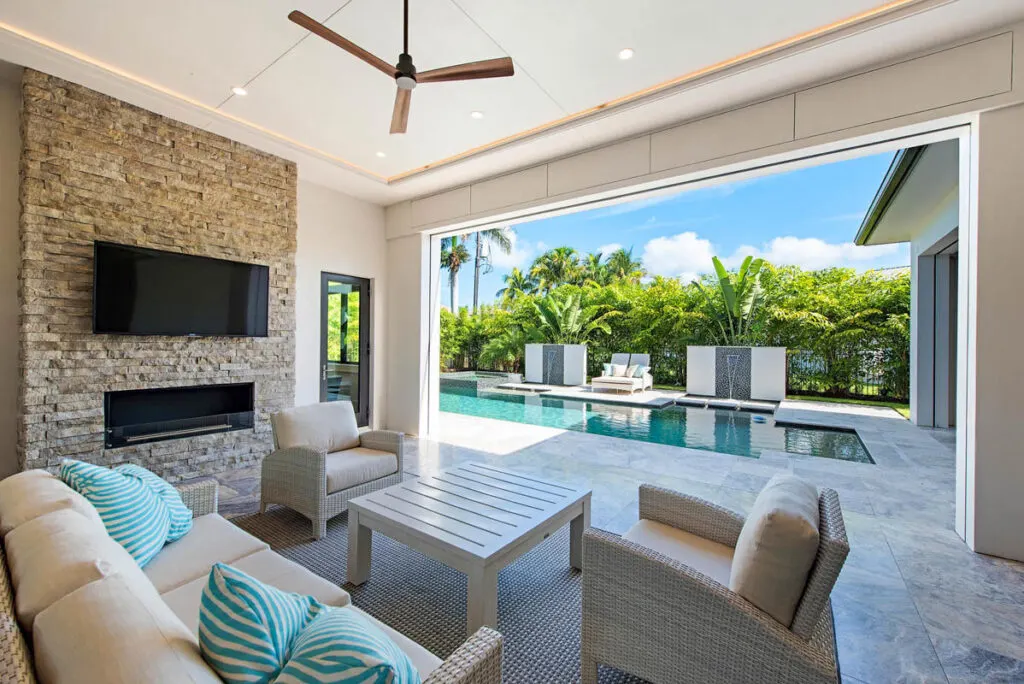
Sleek lines, bold angles, and a generous use of glass blur the lines between indoors and out.
It’s like living inside a stylish, transparent bubble, complete with all the perks of modern technology, including Wi-Fi.
Related House Plans
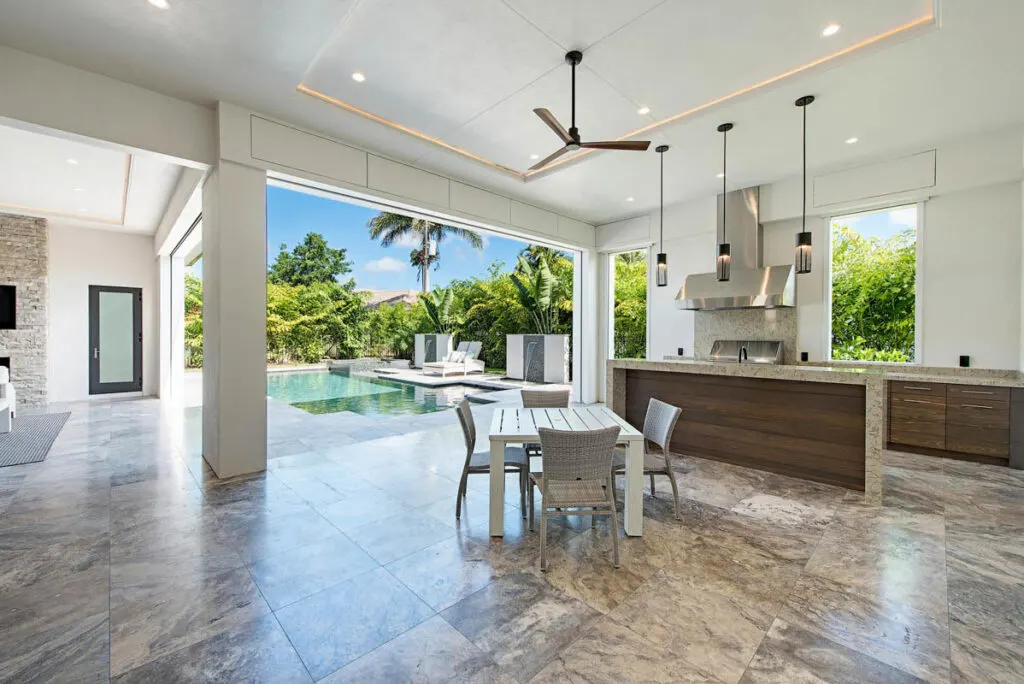
Step (or gaze) outside, and the outdoor living area unfolds in all its glory.
There’s a summer kitchen because who says cooking should be confined to the indoors?
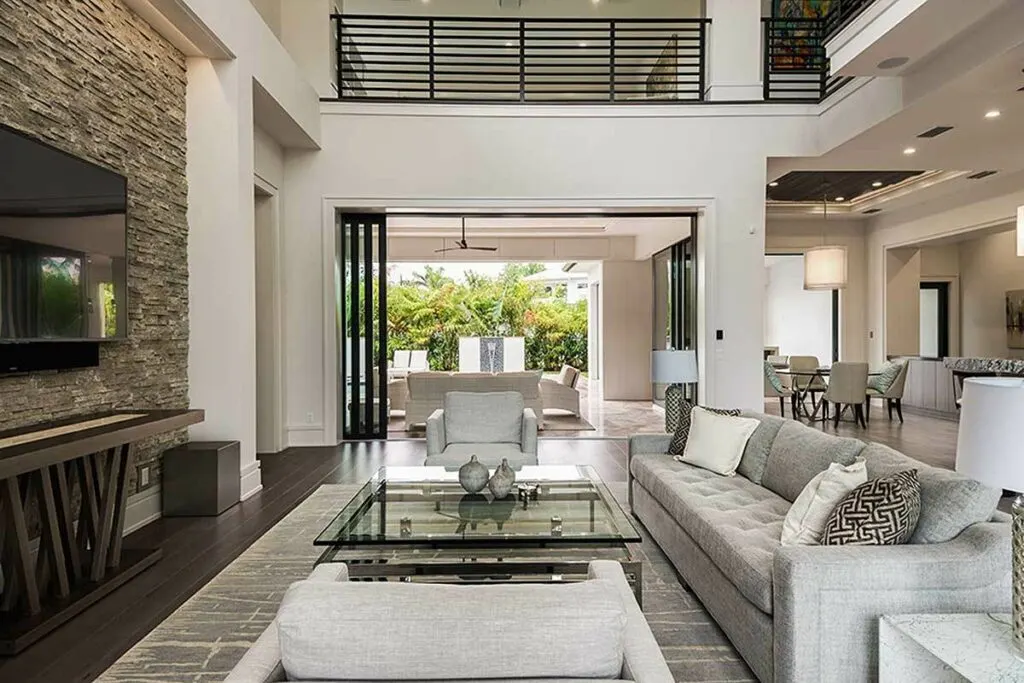
And as the evening cools, gather around the outdoor fireplace, perfect for roasting marshmallows and debating the planetary status of Pluto.
The outdoor space is so expansive, it might just call for a GPS to navigate.
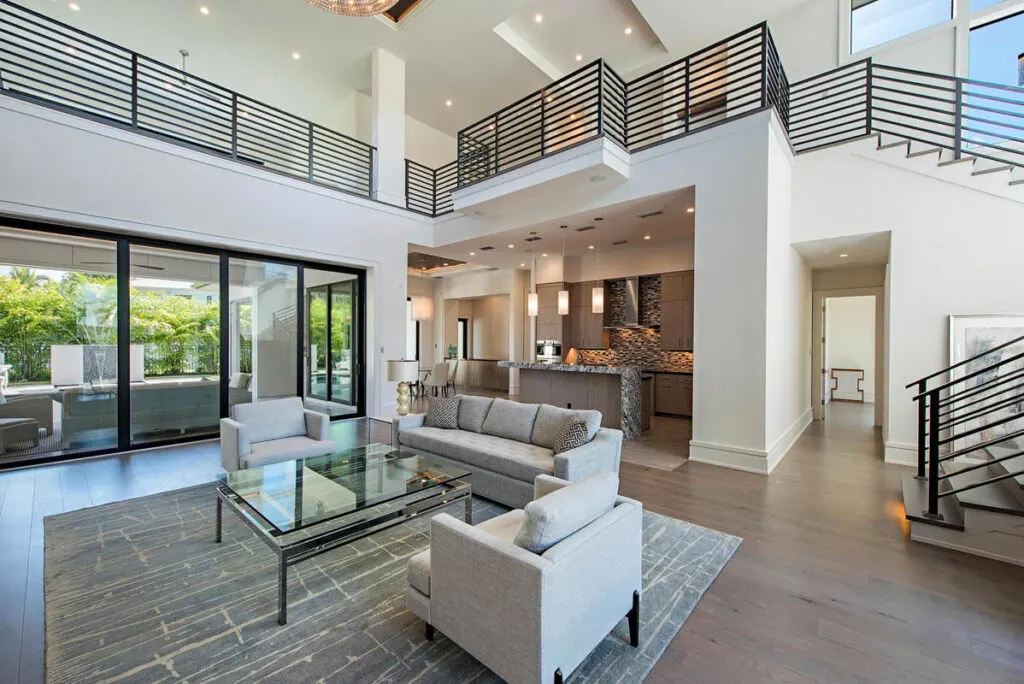
Look upwards, and you’ll be captivated by tray ceilings that add a touch of elegance and drama to each room.
These ceilings aren’t just functional; they’re fashion statements, like a chic hat for your room, making spaces feel larger and impressing even the most discerning of in-laws.
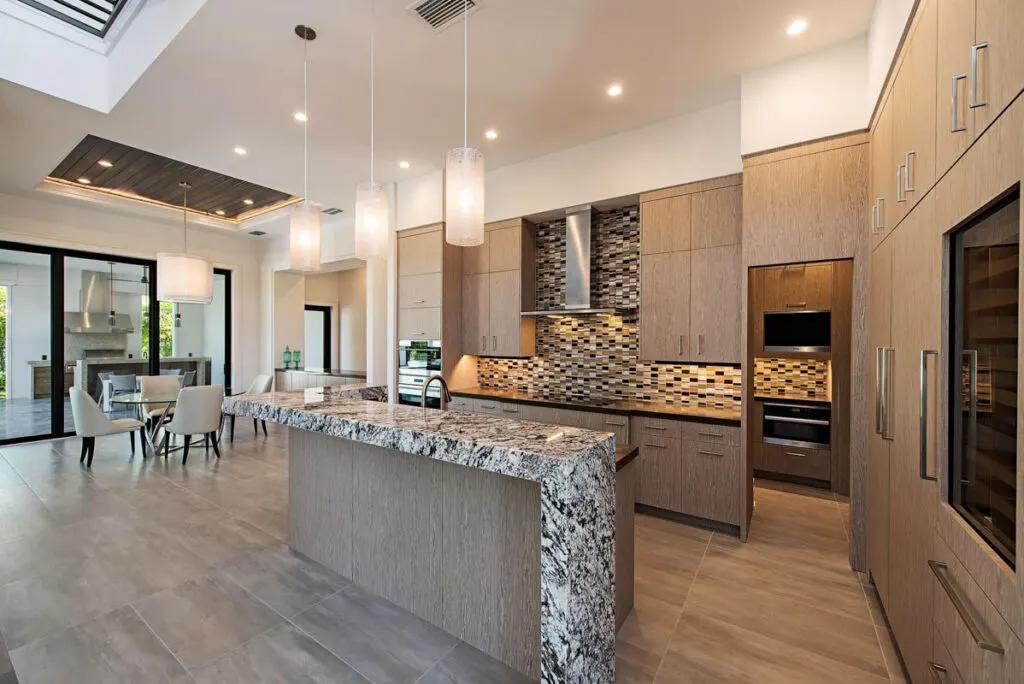
Feeling adventurous?
Take the stairs to explore the second floor, or better yet, ascend in style with the residential elevator.
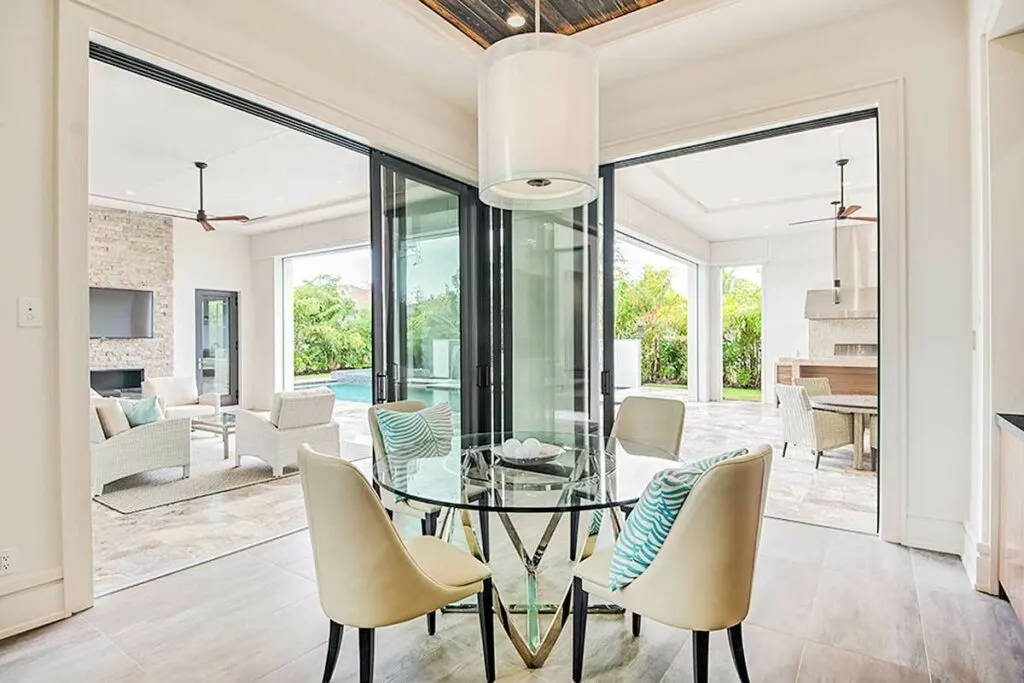
Why walk when you can glide upwards in luxury?
The upper level houses a spacious loft and the third bedroom, both opening onto an enormous second-floor balcony.
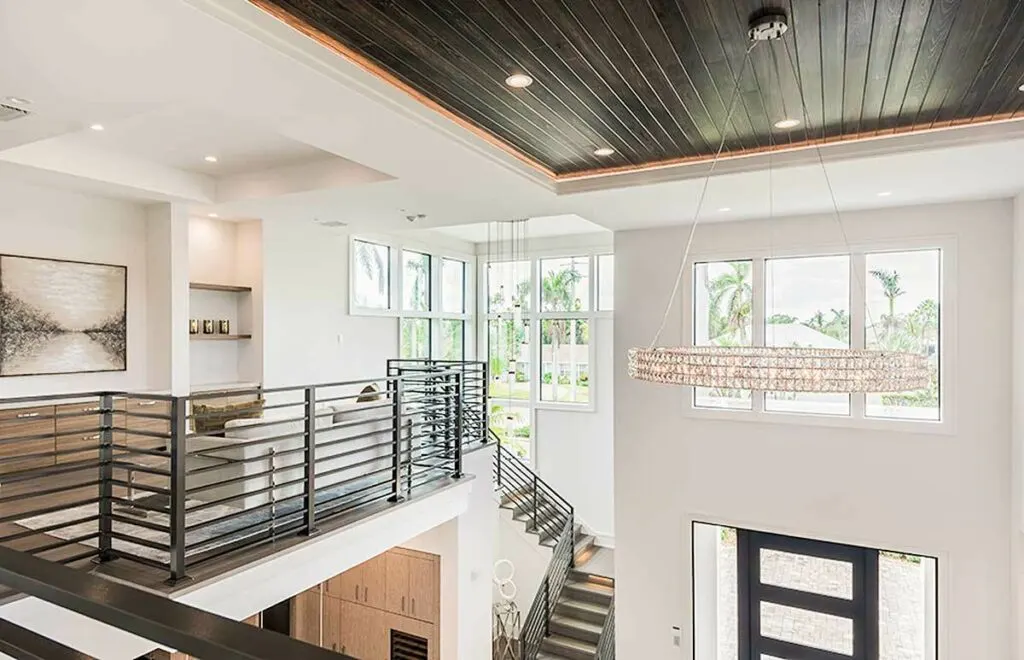
This balcony is so grand it might just deserve its own housewarming party.
Bedroom three isn’t just a sleeping space; it’s a sanctuary.
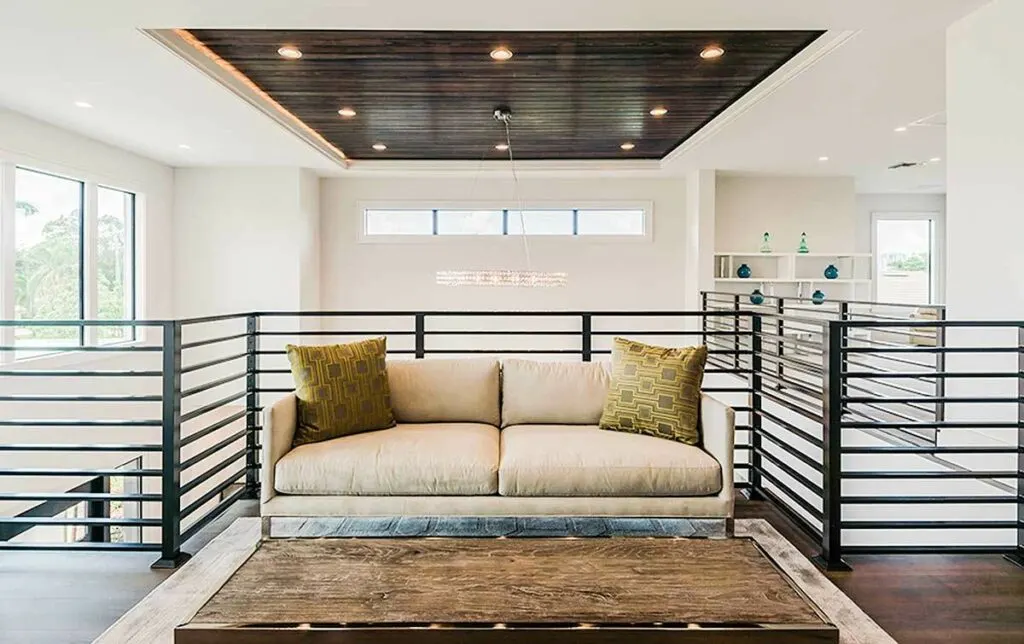
With direct balcony access, it’s ideal for everything from morning yoga to evening stargazing, or even a leisurely afternoon nap (a personal favorite activity).
This home transcends the concept of mere rooms under a roof; it’s a meticulously crafted living experience.
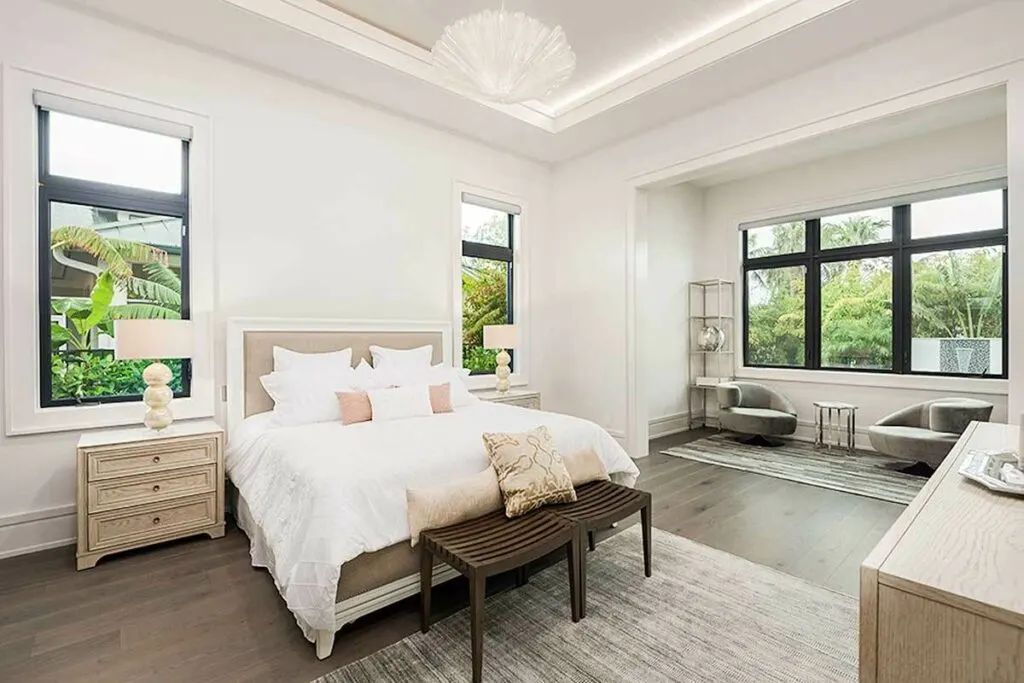
It fuses the finesse of modern design with the comfort and warmth of a family abode.
Whether you’re hosting a grand event, enjoying a serene evening by the fireplace, or simply soaking in the views from your grand balcony, this house is designed to leave everyone, including you, in sheer wonder.
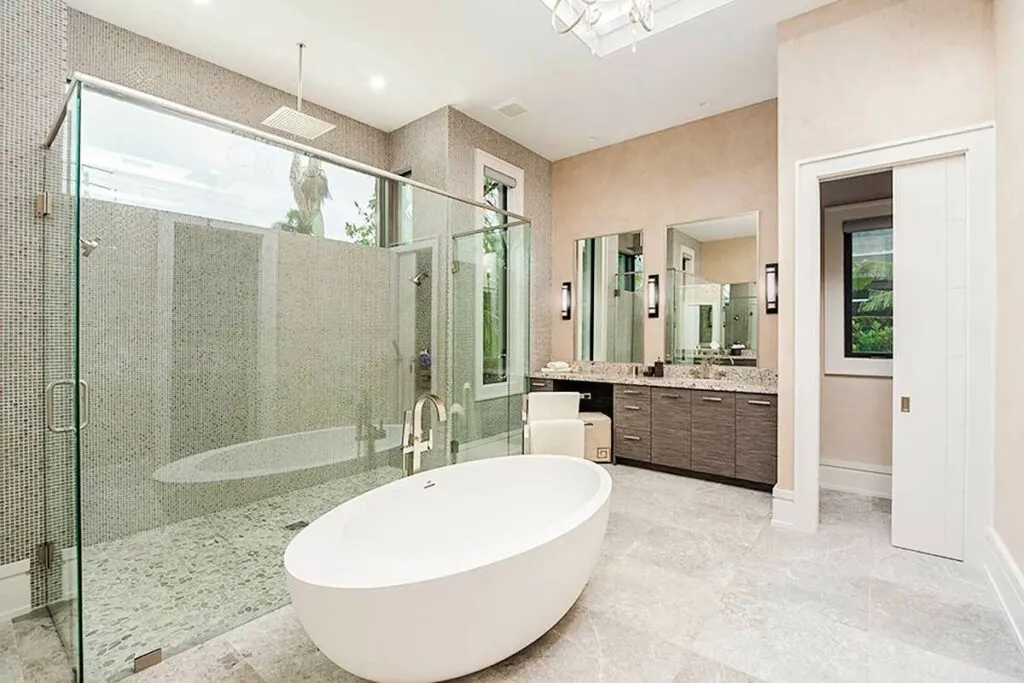
So, welcome to your new abode, a place where every day is an adventure and every room has a story to share.
And while this house might be smart, it’s not quite at the point of brewing your morning coffee.
At least, not yet.

