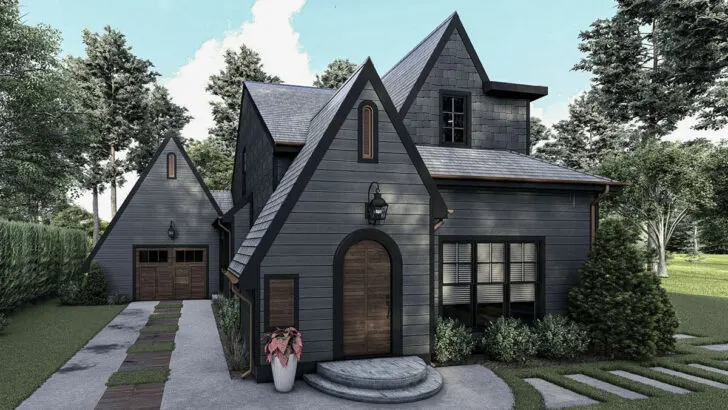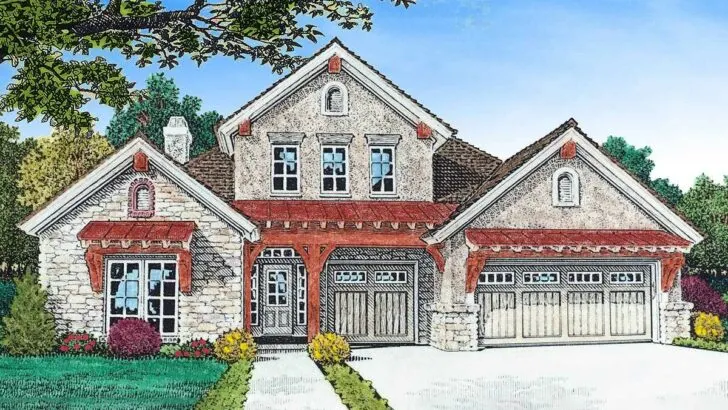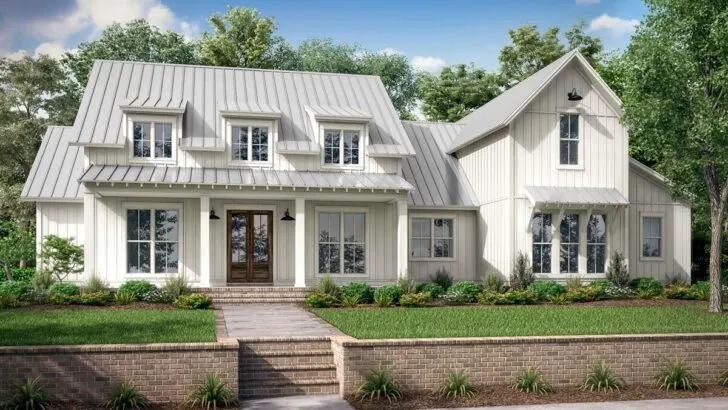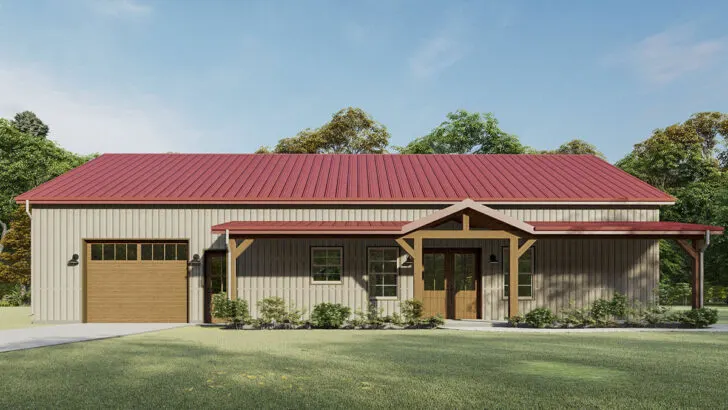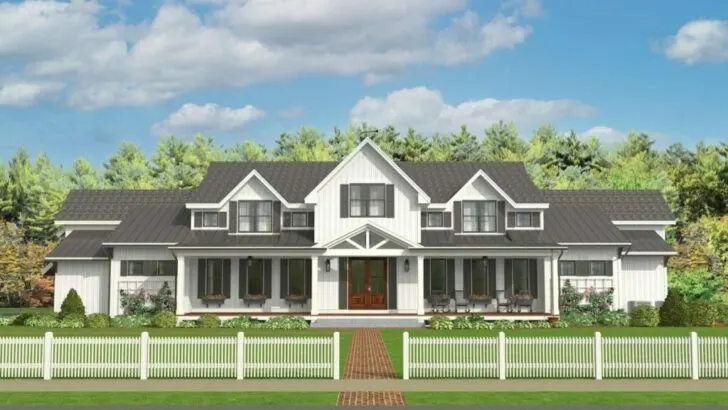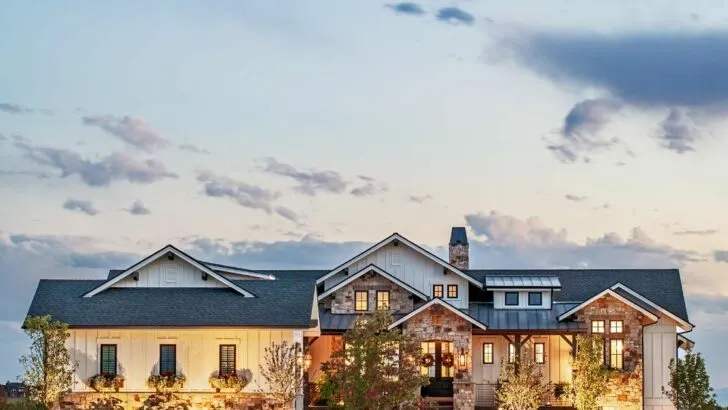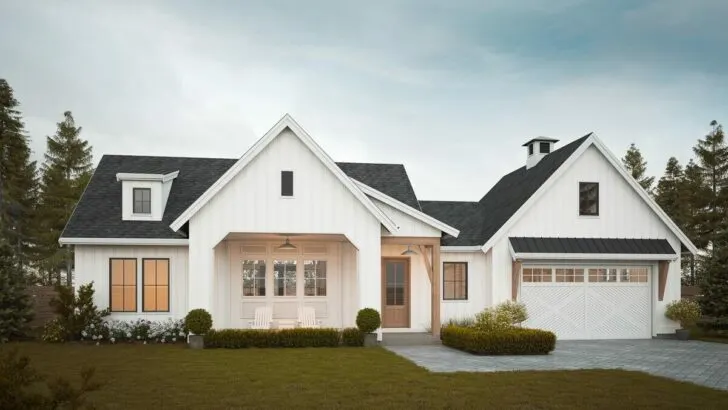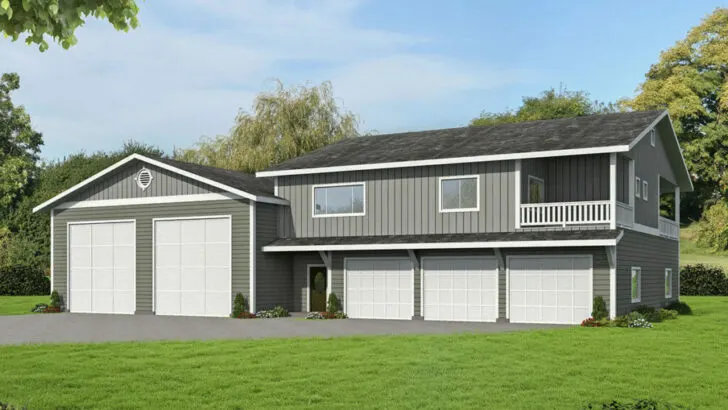
Specifications:
- 1,355 Sq Ft
- 2 Beds
- 2 Baths
- 1 – 2 Stories
Imagine waking up to the gentle embrace of a golden sunrise, with evenings that gracefully transition into serene sunsets.
Picture yourself in a charming nook of the countryside, where every corner is steeped in stories of comfort, warmth, and understated elegance.
Let me whisk you away on a journey to discover how such a dream can manifest into a beautiful reality – through the doors of a quaint 2-bedroom country cottage that’s not merely a structure, but a sanctuary.
At a glance, its 1,355 square feet might seem humble, but prepare to be captivated by the marvels housed within.
This cottage is a testament to a design philosophy that marries the rustic allure of rural life with the sophistication of modern living.




And the pièce de résistance?
Related House Plans
An inviting open, gabled front porch that seems to say, “Welcome home,” with every step you take towards it.
But that’s just the beginning.
Turn around to discover a generous rear deck that’s just waiting for the aroma of barbecue and the comfort of loungers, setting the stage for those perfect lazy Sundays.
Step inside, and you’re enveloped by a family room that radiates warmth and welcome.
With a fireplace ready to light up and warm your evenings, it’s the ideal spot for cozy book-reading sessions or movie nights that spontaneously turn into sleepovers.
Venture further to the heart of the home – the kitchen.
This isn’t just any kitchen; it’s a culinary haven.
Related House Plans
Picture a versatile island offering a spot for morning chats over pancakes, while barn doors conceal a pantry filled with all your essentials.

With windows framing views of the deck, even dishwashing becomes a joy.
Hidden just a stairwell away near the back door lies a treasure – a 254 sq ft bonus loft, offering additional storage and endless possibilities.
Whether it’s your new art studio, office, or playroom, this space awaits your personal stamp.
The bedrooms, strategically placed for privacy, offer tranquil retreats.
The master bedroom, with its own bath, promises restful slumber and rejuvenating mornings.
As you explore, the cottage’s layout unfolds effortlessly, blending communal and private spaces seamlessly.
The thoughtful inclusion of a laundry room among the bedrooms exemplifies the cottage’s design intelligence, marrying convenience with charm.
The outdoor spaces add another layer to the narrative.

The front porch, with its welcoming vibe, becomes a hub for simple joys and neighborly waves.
Meanwhile, the rear deck offers a canvas for entertainment or relaxation under the stars, beautifully extending the living space outdoors.
But the cottage’s versatility doesn’t end there.
The bonus loft above symbolizes adaptable living, ready to transform according to your life’s changing seasons, complemented by ample storage to maintain a clutter-free sanctuary.
In essence, this 2-bedroom country cottage plan is more than a blueprint for a building; it’s a roadmap to a life filled with warmth, joy, and cherished memories.
It skillfully balances the rustic charm of country aesthetics with modern living requirements, crafting a space that’s both functional and magical.
From the inviting porch and the heartwarming fireplace, to the multifunctional kitchen island, peaceful bedrooms, and the adaptable loft, every element is meticulously designed to enhance daily living.
So, for those yearning for a countryside haven that harmoniously blends tradition with contemporary comfort, this cottage offers the perfect backdrop for your life’s most beautiful moments.

