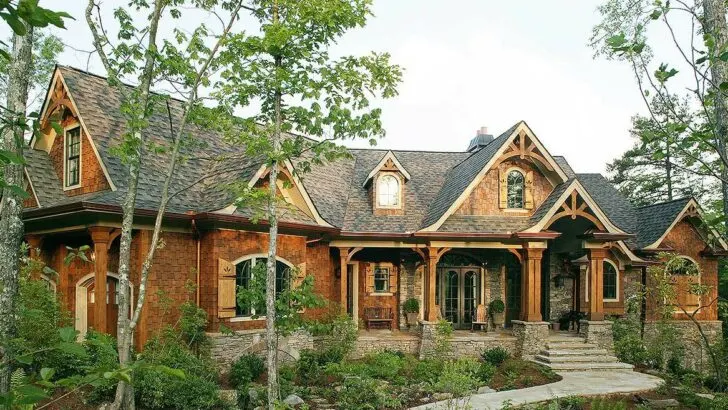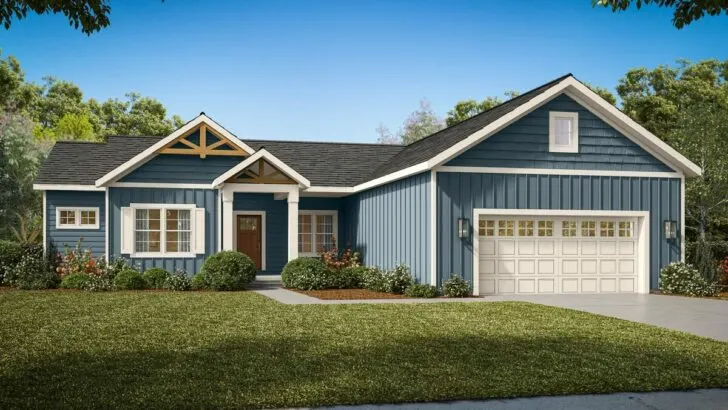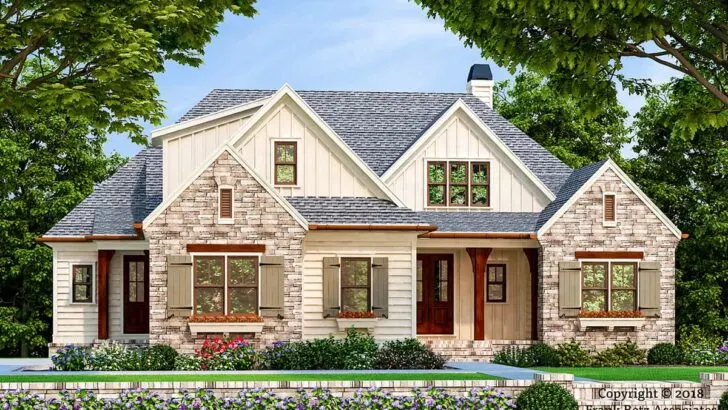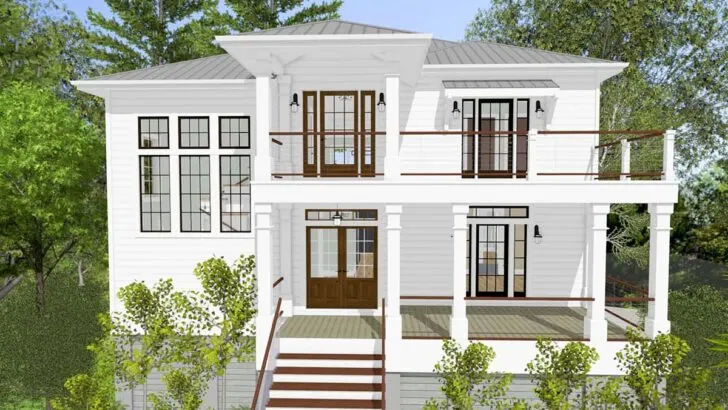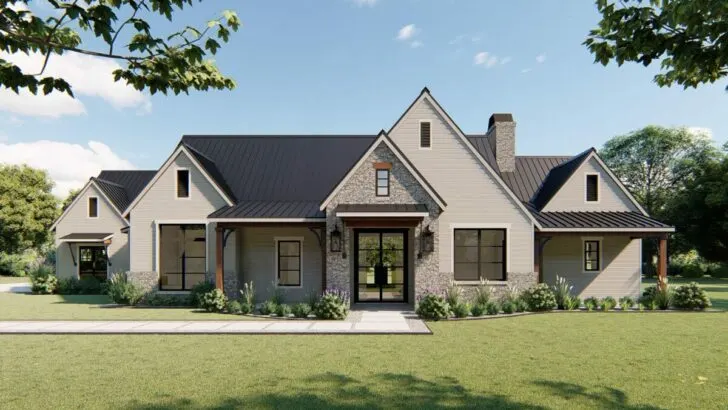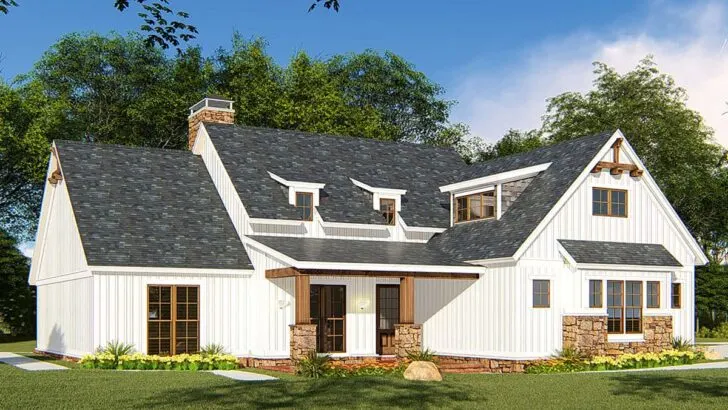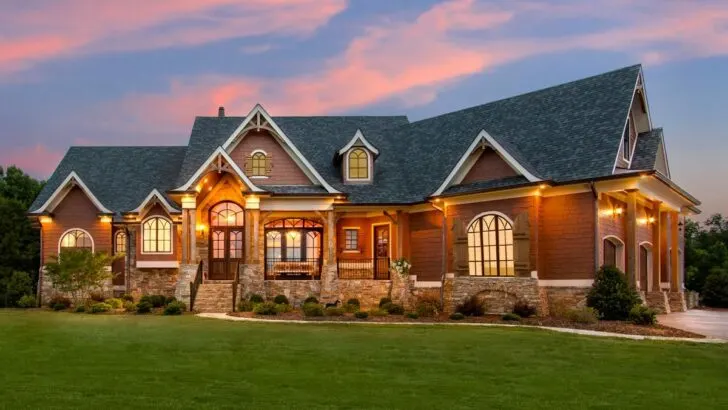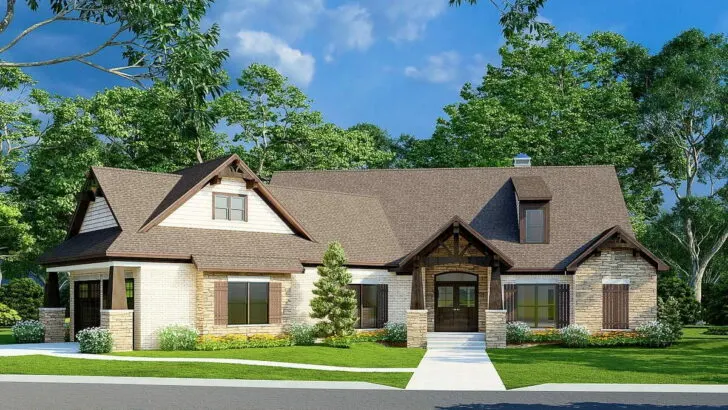
Plan Details:
- 2,983 Sq Ft
- 3 Beds
- 3.5 Baths
- 1 Stories
- 3 Cars
Picture this: you’re standing in front of a stunning country ranch house, a sprawling single-story sanctuary that spans an impressive 2,983 square feet.
This isn’t just any home; it’s a statement of style and comfort that speaks volumes about the life you want to lead.
Let’s take a closer look at what makes this house so special.
With three generously sized bedrooms and 3.5 bathrooms, space is something you’ll have plenty of.
And let’s not forget the ample room for your vehicles with a three-car garage.





Related House Plans
Now, imagine yourself lounging on the expansive front porch, sipping your favorite drink, whether it’s a refreshing lemonade or something with a bit more kick.
It’s like a scene straight out of a feel-good country music video, isn’t it?
But there’s so much more to explore.
Take a stroll through the breezeway – a delightful feature that adds a touch of whimsy – and you’ll find yourself in a space that houses two of the bedrooms.

One of these is extra cozy, complete with its own fireplace. It’s like stepping into a private hideaway within your own home.
Entering the main house, you’re immediately greeted by a cleverly placed fireplace that’s not just a warm welcome but also a subtle divider, leading you into a living room so spacious, it could easily double as a dance floor for those impromptu line dancing sessions.
And with doors opening to another porch, the house masterfully blends the indoors with the outdoors.
Related House Plans

Now, let’s talk about the heart of the house – the kitchen.
It’s a culinary dream with a large island and L-shaped counter seating, perfect for hosting dinner parties or just enjoying a casual meal with friends.
The pantry and utility room are there to cater to all your storage needs.
And let’s not overlook the bar – a necessary addition for any self-respecting country ranch home, equipped with ample storage for your wine and spirits collection.

The master suite is where this home truly shines.
Imagine a personal fireplace and a walk-in closet so spacious, it’s like having your own boutique.
It’s more than just a bedroom; it’s a retreat within your retreat.
For those who appreciate the finer details, the house’s architecture is a marvel.
The roof is expertly designed with a 6:12 main pitch and a 3:12 secondary pitch, ensuring both aesthetic appeal and resilience against the elements.

In essence, this country ranch house is more than just a building; it’s a lifestyle choice.
Whether you love entertaining or cherish your solitude, this home adapts to your needs.
It’s a place where memories are forged, laughter resonates, and you can truly feel at ease.
This house is a little slice of heaven, a perfect blend of style, comfort, and functionality.
So, are you ready to make this dream home yours?

