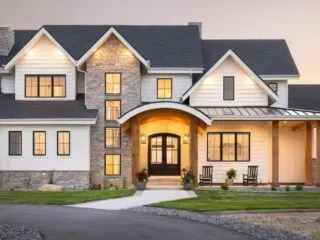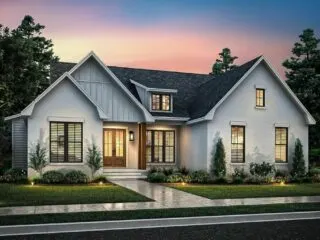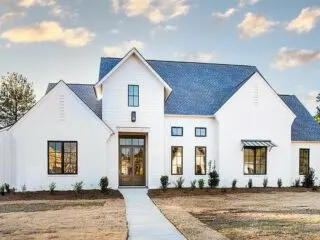Specifications: Imagine having the power to craft the ultimate dream home, a haven where every detail aligns with your deepest desires for comfort and style. Picture embarking on an adventure to design a living space that’s not just a dwelling, but a reflection of your ideal lifestyle. This isn’t just any home; it’s a transitional …
Transitional
Specifications: Hey there! Ever stepped into a place and instantly thought, “Yep, this is where all the legendary board game nights are going down, and maybe, just maybe, I’ll let the in-laws crash here too”? Get ready to have that exact thought as we explore the delights of this sprawling transitional home. With a whopping …
Specifications: Welcome to the enchanting world of the modern farmhouse, a home that combines practicality with style, effortlessly blending the contemporary with the delightfully rustic. Let’s delve into the heart of this 1800 square foot gem, a place where the phrase “dream home” takes on a whole new meaning. At first glance, 1800 square feet …
Specifications: House hunting: it’s like embarking on an adventure in search of a treasure, a place where your dreams take root and flourish. Today, let me take you on a journey through a home that’s not just a structure, but a haven of comfort, style, and practicality. Picture this: a picturesque 3-bedroom house, where each …
Plan Details: Welcome to a world where classic charm meets modern convenience in a stunning symphony of design – the Transitional Farmhouse. This isn’t just a structure of walls and windows; it’s a canvas for your life’s most cherished moments, a place where each day unfolds with warmth, laughter, and the occasional coffee spill (because …
Plan Details: House hunting, often a mix of excitement and stress, transforms into a delightful adventure when you stumble upon a home that challenges and reshapes your concept of a dream dwelling. Imagine finding a house that doesn’t just meet your expectations but sweeps you off your feet, compelling you to redefine what a dream …
Plan Details: Welcome, home design aficionados! Today, we’re embarking on an exciting tour of a home that’s as delightful as it is ingeniously crafted. Envision a Transitional 2-Story Modern Cottage that does more than just shelter your aspirations—it brings them vividly to life within its 3,033 square feet of refined grace and practicality. Let’s unravel …







