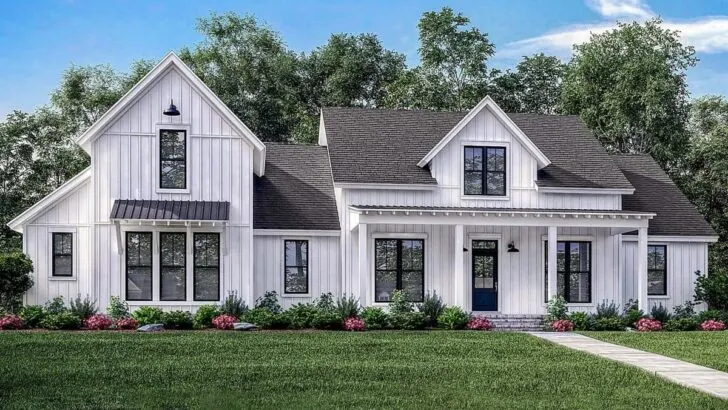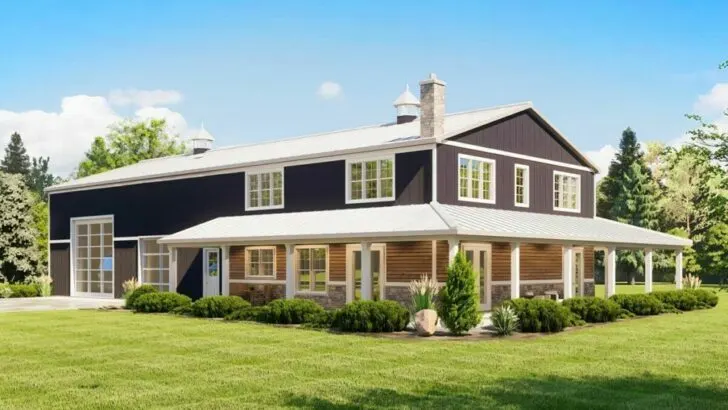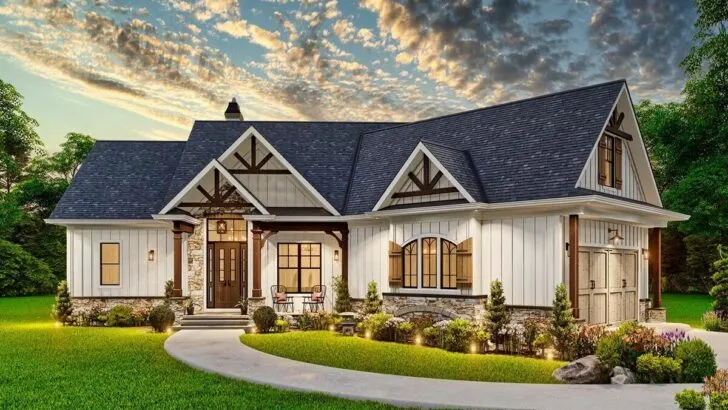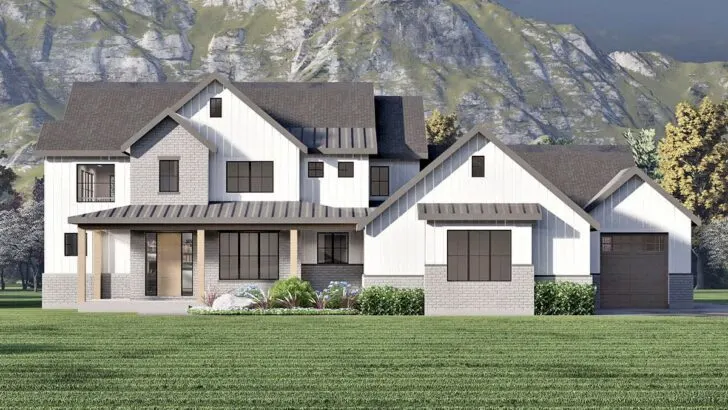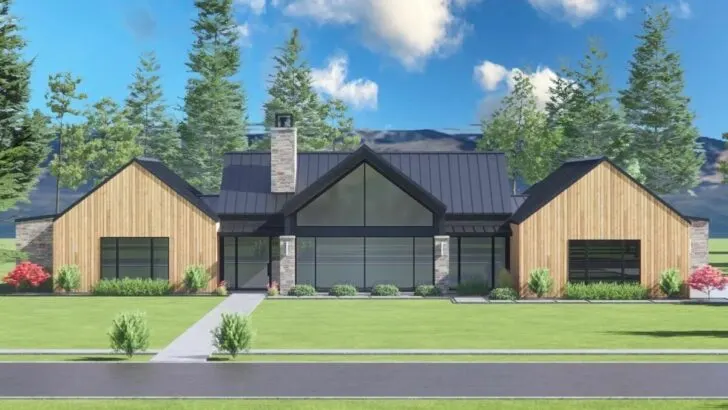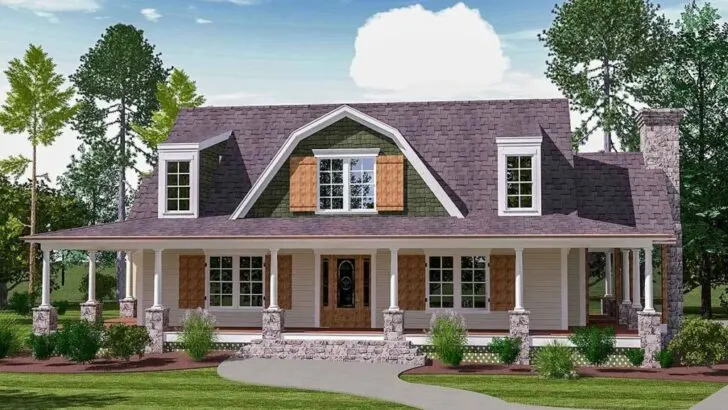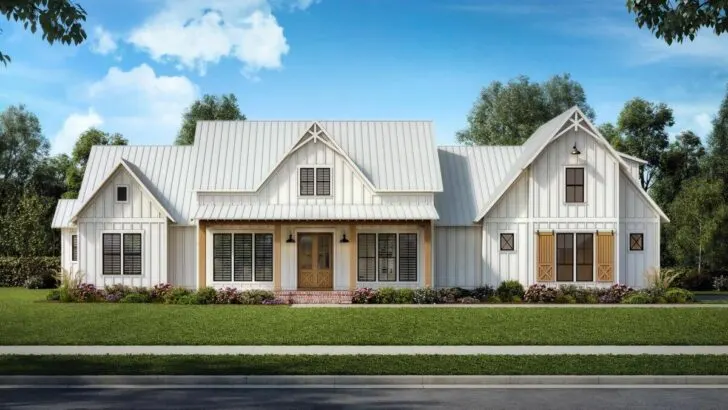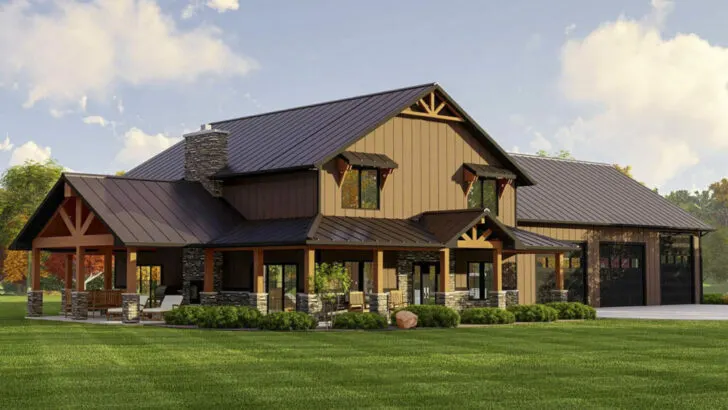
Plan Details:
- 1,315 Sq Ft
- 2 Beds
- 1.5 Baths
- 2 Stories
- 3 Cars
Have you ever daydreamed about a home that’s as versatile and adaptable as your favorite yoga instructor?
Well, hold onto your imagination because we’ve got something that’s bound to tickle your fancy: a 2-bedroom garage apartment plan that seamlessly combines practicality with aesthetics, complete with a spacious second-floor deck that’s just the cherry on top!
This architectural masterpiece sprawls generously over a generous 1,315 square feet, ensuring there’s room for all your desires, whether it’s a bustling workshop or a snug man cave.
Picture it as the guest house you’ve always dreamed of, or perhaps your cost-effective income-generating property, just waiting for your creative touch.


The curb appeal of this gem is like a charismatic host at a fabulous party – captivating and inviting.
Related House Plans
The shed dormer that stretches gracefully across the front not only adds a touch of personality but also serves to create ample headroom upstairs, while allowing the sunshine to waltz through the rooms, creating an ambiance of warmth and serenity.
As you approach, the covered entryway, complete with a charming man door, beckons like an old friend, inviting you either into the garage to admire your prized automobile collection or up the stairs to your living sanctuary.
Once you step foot on the ground floor, the presence of a half bath hints at the thoughtful design behind the plan – a simple yet essential convenience for those moments when nature’s call simply can’t wait for a trip upstairs.
This space is a blank canvas, perfect for storing those odds and ends that seem to accumulate over time or for creating a workshop where your inner creative genius can run wild, bringing your DIY dreams to life.

As you ascend the stairs, you’ll be greeted by an open space that seamlessly blends a full kitchen, a cozy family area, and a welcoming dining space.
It’s a space that flows effortlessly, like a lively conversation among old friends. The kitchen bar seating is where casual breakfasts find their home, and discussions brew over steaming cups of coffee.
The adjoining family and dining area is where laughter echoes and cherished memories are made. A door at the back opens up to reveal a vast deck that spans the entire width of the structure, offering a slice of outdoor paradise, perfect for starlit dinners or sunny brunches.
Related House Plans
And then, as if to serenade your senses, the bedrooms beckon. They share access to a well-appointed bathroom, complete with a linen closet conveniently nestled between them, making hectic morning routines just a tad less chaotic.

Back on the ground level, a covered terrace extends a warm invitation to the great outdoors while sheltering you from the unpredictability of weather.
Whether it’s raindrops creating a soothing melody or snowflakes transforming the world into a winter wonderland, you get a front-row seat to nature’s spectacle, all without leaving the comfort of home.
This house plan is more than just a blueprint; it’s a meticulous bridge between necessity and desire, proving that functionality can be fun and pragmatism can be undeniably stylish.
Its diverse features cater to a variety of moods and needs, transforming a mere house into a home with a heart and a personality. It stands as a testament to the power of thoughtful design, where bricks and beams come together to create a haven of comfort and elegance.

In conclusion, this 2-bedroom garage apartment plan isn’t merely a collection of walls and roofs; it’s an invitation to a lifestyle that embraces simplicity, functionality, and a sprinkle of magic that elevates everyday living into an enchanting experience.
So, if you’re on the hunt for a space that’s as dynamic and multifaceted as the life you aspire to lead, this house plan might just be the unwritten chapter of your story, waiting to be unveiled and embraced.

