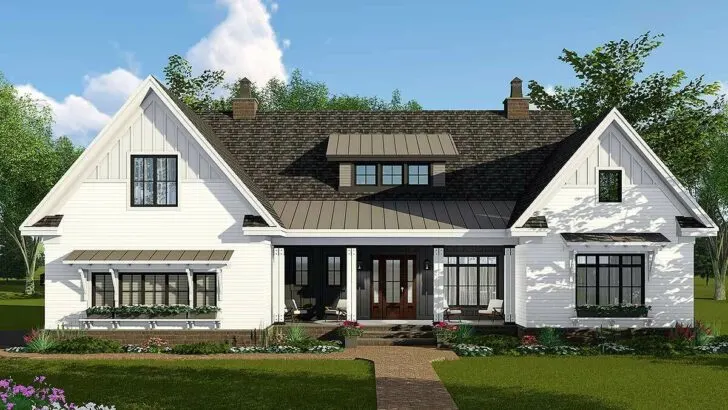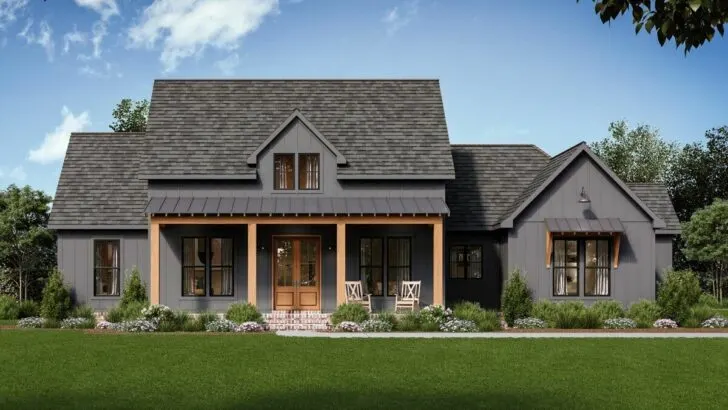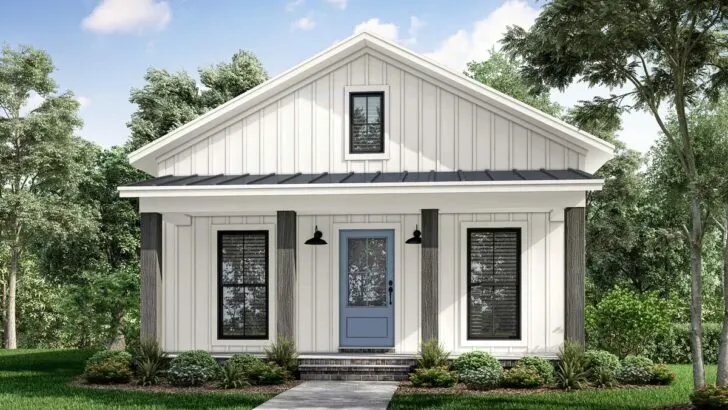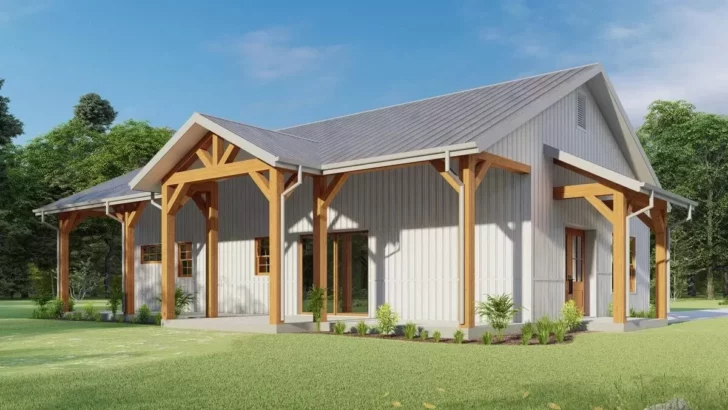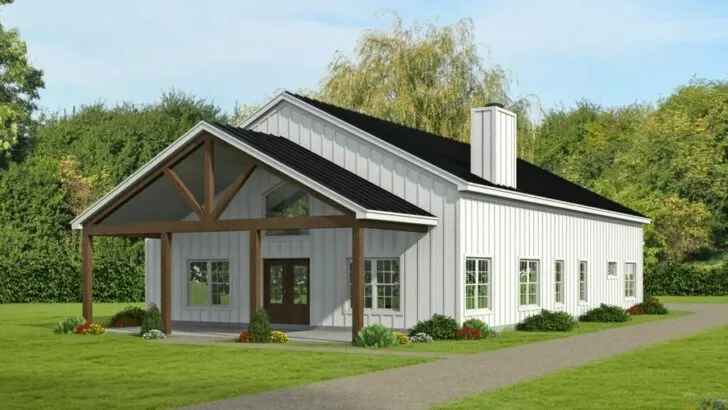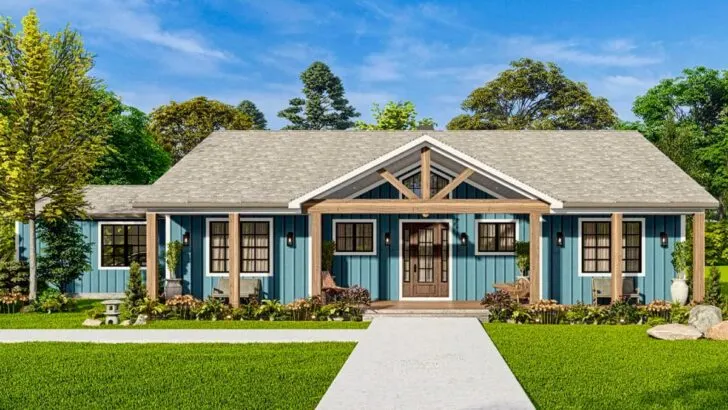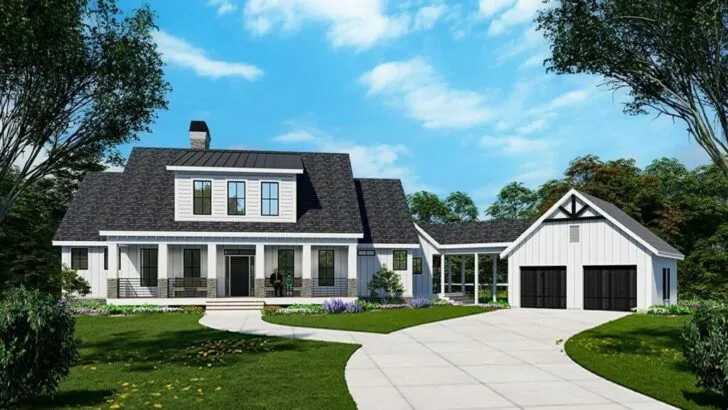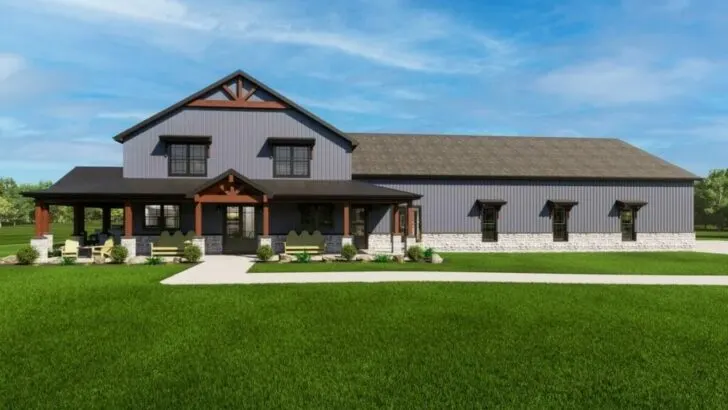
Plan Details:
- 960 Sq Ft
- 2 Beds
- 1 Baths
- 1 Stories
Ahoy, all you home enthusiasts out there!
Have you ever daydreamed about a quaint little haven that oozes charm from every corner? Picture a farmhouse cottage so inviting that even Goldilocks herself would exclaim, “This one is just perfect!”
Well, fasten your seatbelts because we’re about to take you on a delightful journey through this gem of a home.
At first glance, our 2-bedroom farmhouse cottage might appear petite, with a footprint spanning a mere 960 square feet. But remember, it’s not the size of the house on paper that truly matters; it’s the clever utilization of space that makes all the difference. Allow me to explain.
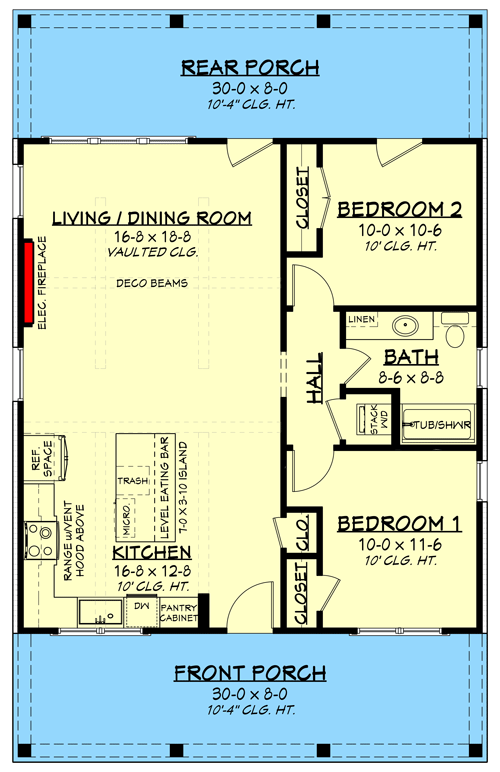
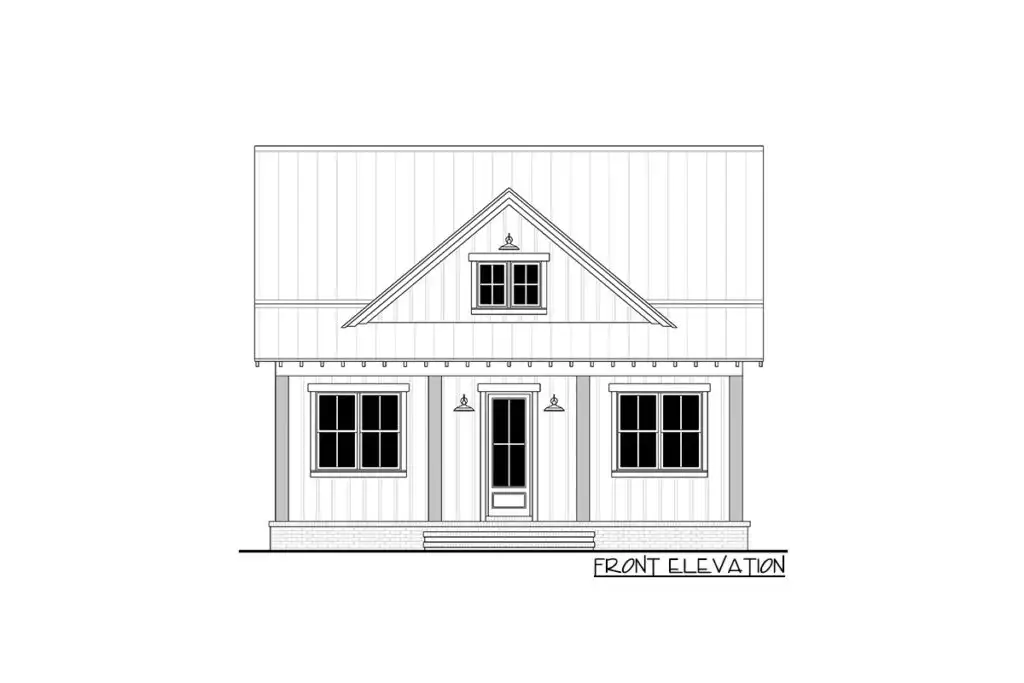
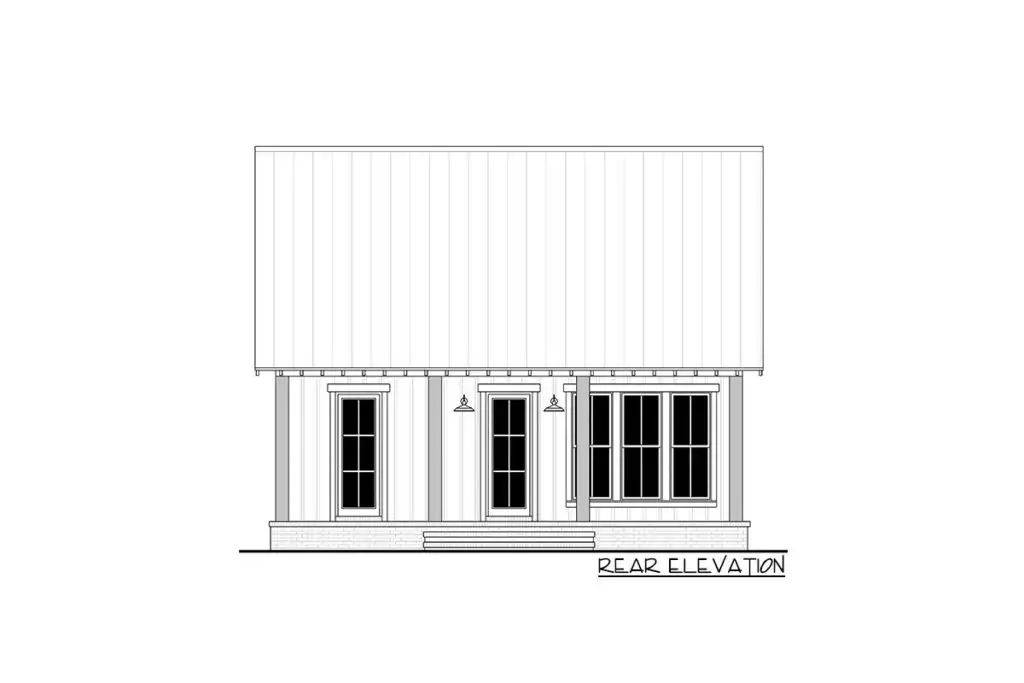
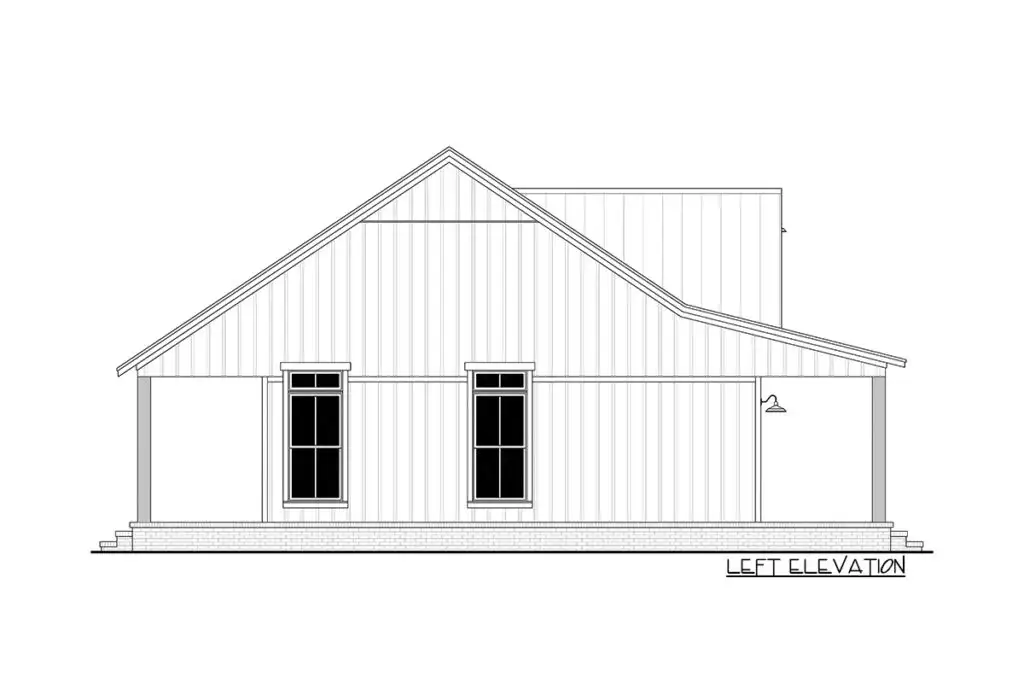
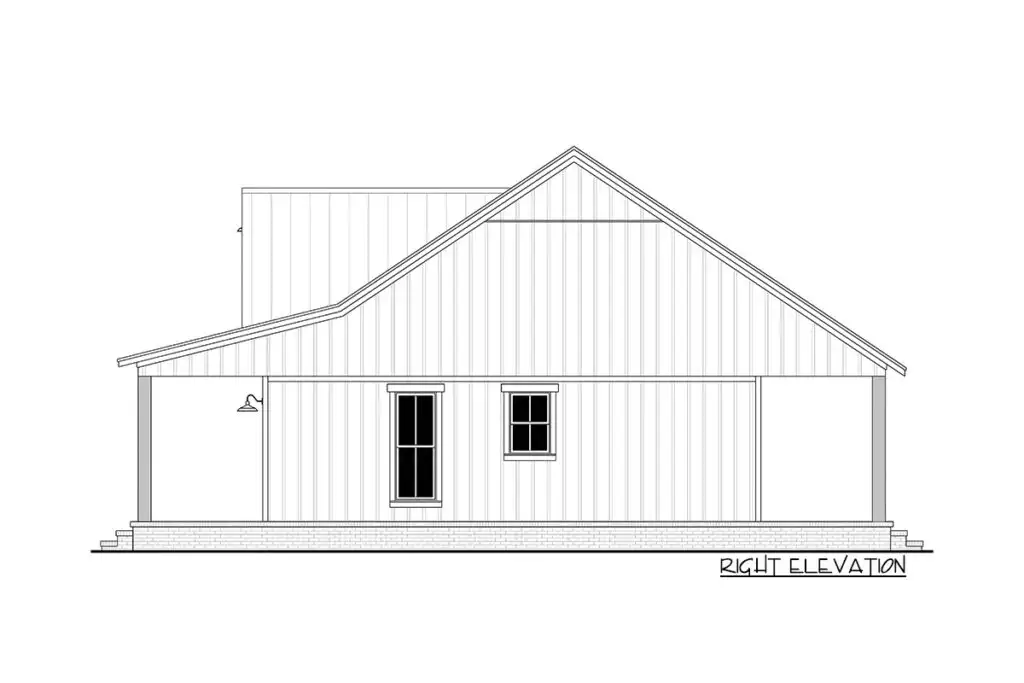
Inside this cozy abode, you’ll find two bedrooms that are designed with a generous dose of love and coziness.
Related House Plans
Whether you envision them as dreamy retreats or the ideal setting for an impromptu midnight pillow fight, these rooms offer comfort in abundance. And let’s be honest, can one ever have too many pillows?
Now, you might raise an eyebrow at the thought of just one bathroom. But consider the sage advice of our wise grandmothers: “Less space to clean, honey!” Paired with a convenient laundry area, you’re never far from either fresh towels or a clean set of tees.
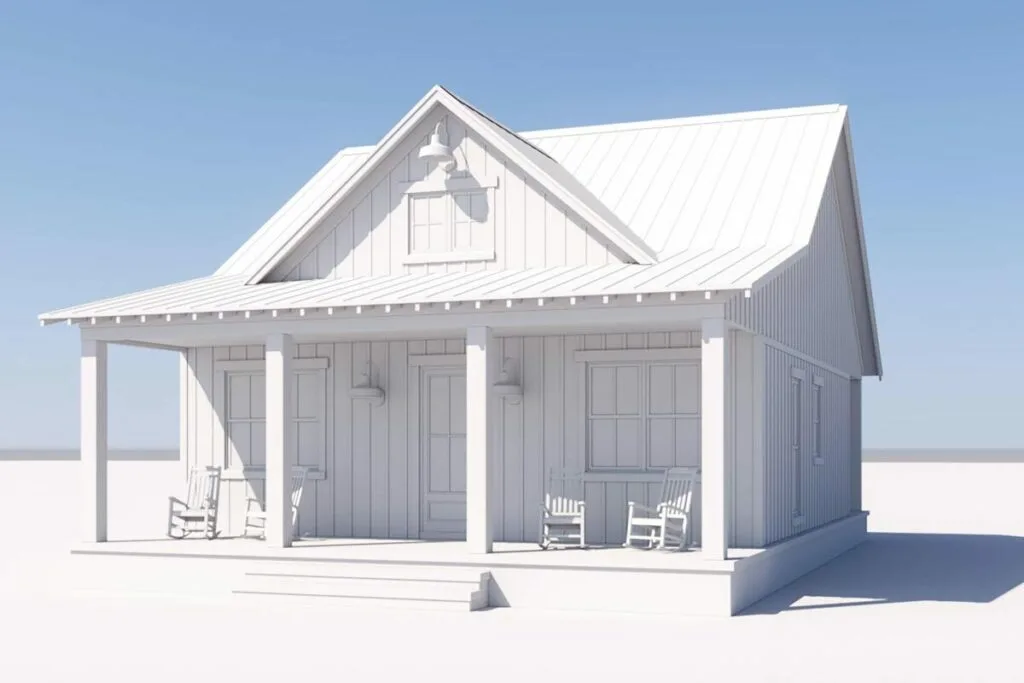
Imagine the sheer luxury of stepping out of a hot shower, knowing a warm towel awaits. It’s nothing short of heavenly!
Let’s paint a picture: you’re whipping up your famous spaghetti bolognese in the kitchen, friends are lounging on the couch engaged in animated chatter, and of course, there’s that one friend (we all have one) who’s perpetually hungry, sneakily eyeing the simmering pot.
In this open-concept space, you can savor the company, keep a vigilant eye on the stealthy pot-watchers, and bask in the delightful aroma all at once. You’re not just cooking; you’re performing! And who doesn’t appreciate a round of applause after serving up a delicious meal?
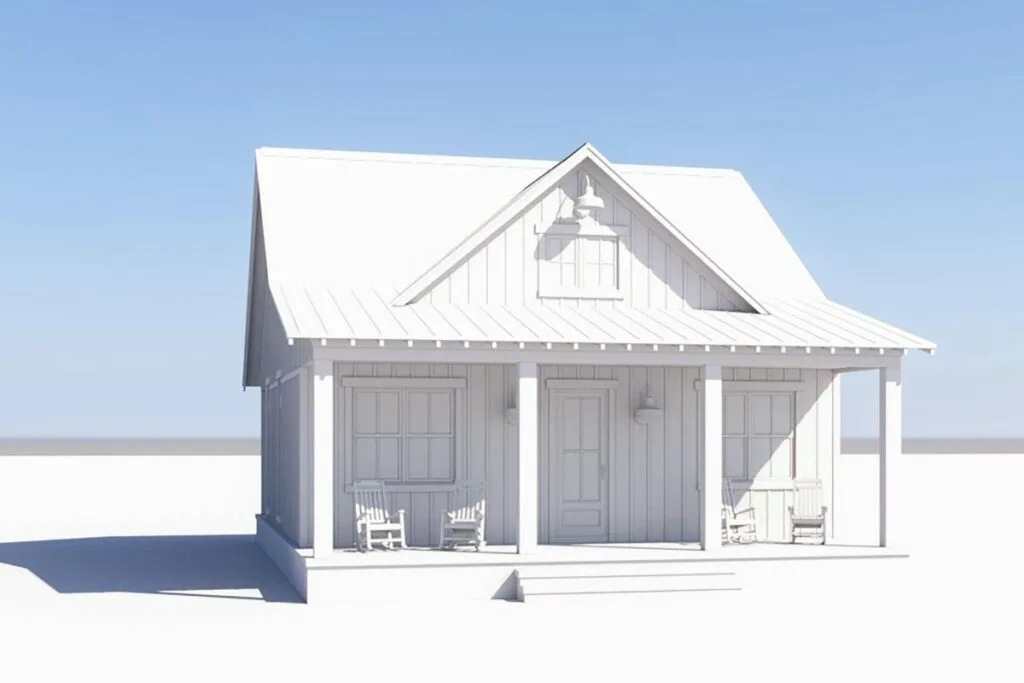
Now, let’s talk about the windows—oh, those glorious windows! This house plan doesn’t skimp on them.
Whether you’re gazing at a breathtaking sunrise, a verdant meadow, or simply your child’s valiant attempt to build the world’s most precarious treehouse, these windows ensure you don’t miss a moment of the action.
Related House Plans
Plus, for folks like me who possess a rather unfortunate track record with indoor plants, rest assured they’ll thrive in all that sunlight streaming in!
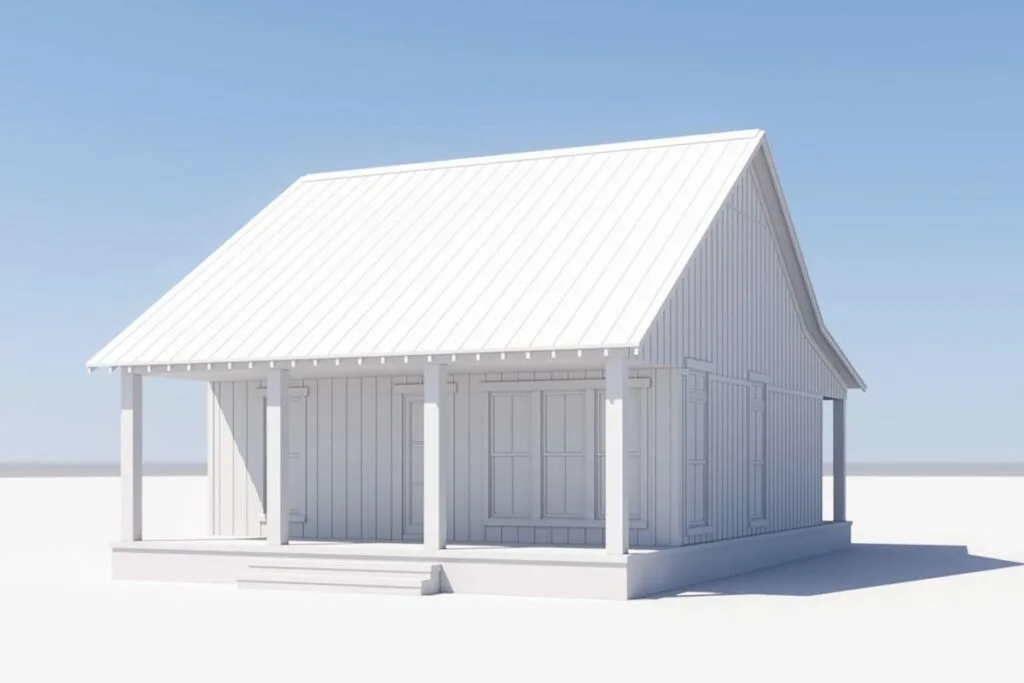
But hold onto your hats because here comes the pièce de résistance: the ceilings. And not just any ceilings, mind you, but soaring 10-foot high ceilings throughout. But wait, it doesn’t stop there.
In the living and dining area, they vault! No, not like gymnastics, but pretty darn close. These ceilings are like a tall, refreshing drink of water and effortlessly transform this snug cottage into a spacious, airy retreat.
Family gatherings? They’ve just been elevated to a whole new level. Karaoke nights? Expect acoustics that can make even your slightly off-key rendition of “Bohemian Rhapsody” sound, well, bearable.
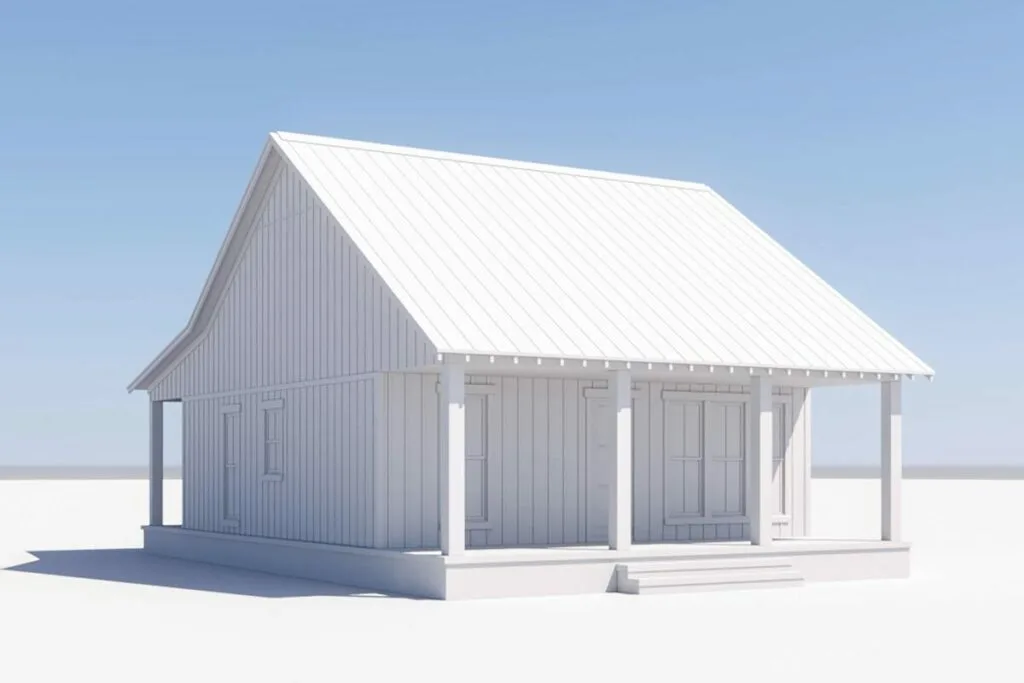
In conclusion, this 2-bedroom farmhouse cottage house plan isn’t merely about bricks and beams; it’s about the aspirations and dreams that come to life within these walls.
Whether you’re a first-time homebuyer, contemplating downsizing, or simply in pursuit of that elusive ‘Goldilocks’ home, this house could be the answer to your desires. However, a word of caution: once your guests step foot inside, they might never want to leave. And who could blame them?

