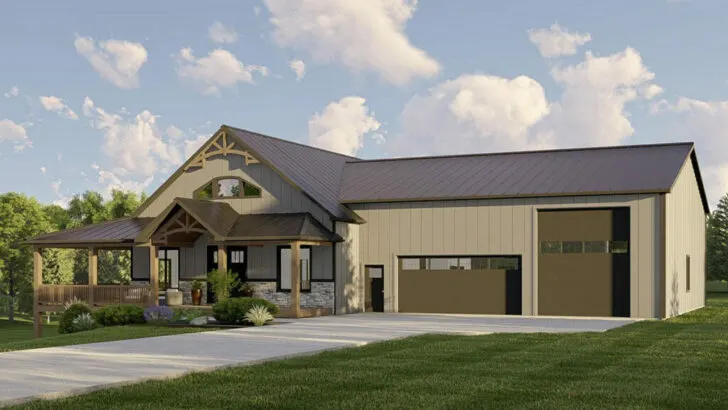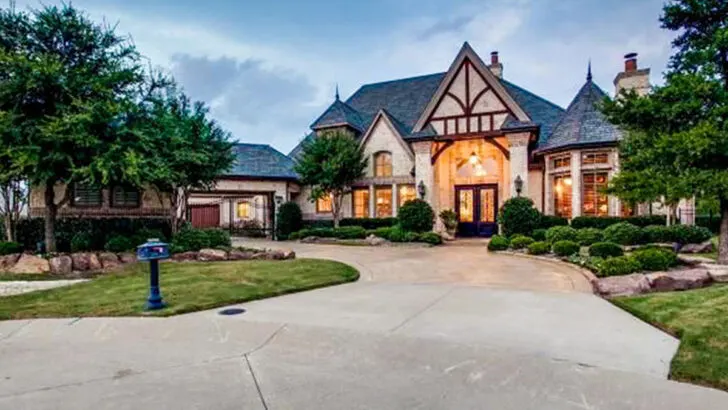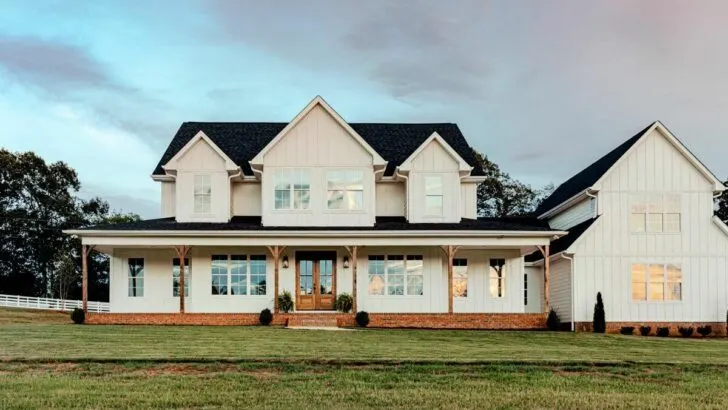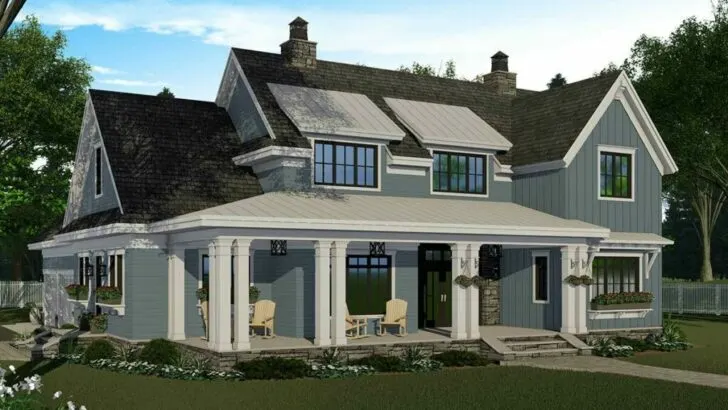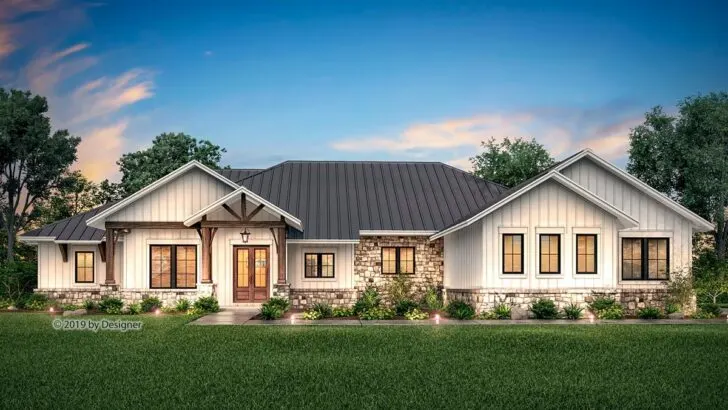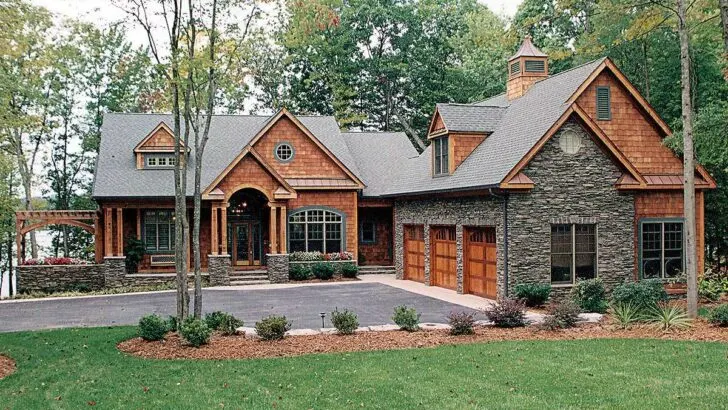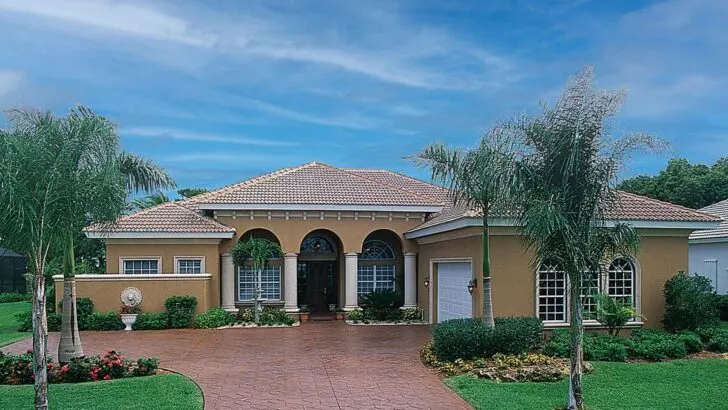
Plan Details:
- 2,660 Sq Ft
- 3 Beds
- 2 Baths
- 1 Stories
- 2 – 3 Cars
Join me on a captivating voyage as we traverse the enchanting realms of a 2,660 sq ft modern farmhouse, a dwelling where luxury, comfort, and practicality intertwine in an eternal dance, creating an atmosphere that feels like they’ve been harmoniously intertwined for decades.
Picture yourself embarking on an adventure, not just through any space, but through a home that seamlessly blends contemporary chic with the heartwarming essence of farmhouse aesthetics.
This abode whispers stories of joyous family breakfasts, relaxed Sunday afternoons, and evenings filled with laughter and the cheerful clinking of glasses.

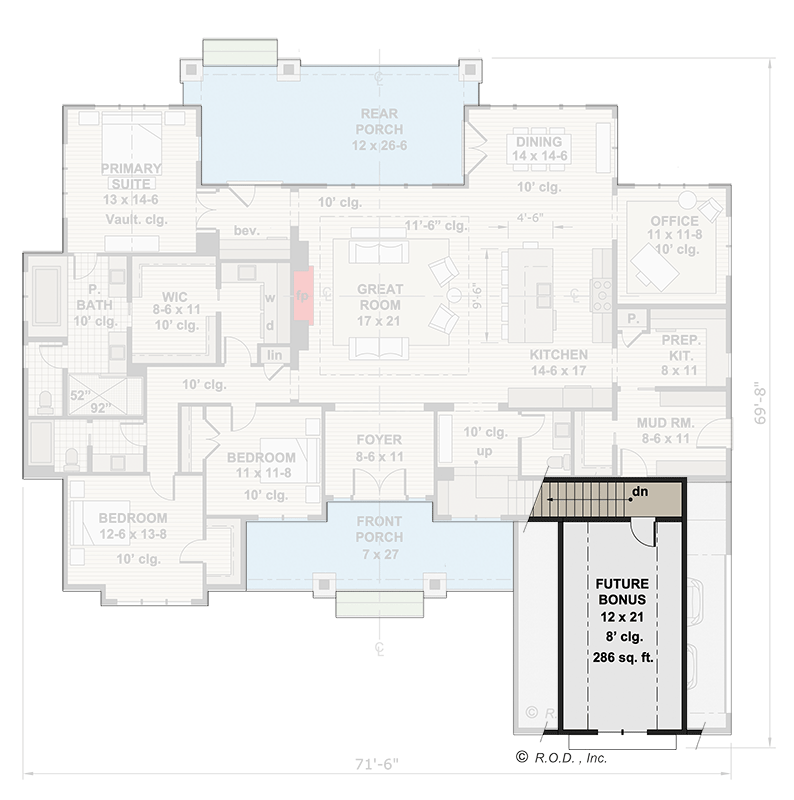
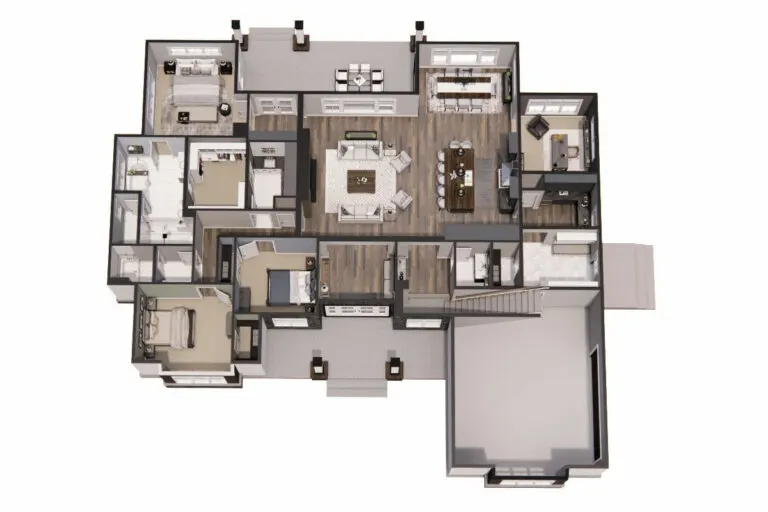

As we step inside, we’re greeted by a world where the rustic allure of the farmhouse meets the sleek sophistication of modern design.
Related House Plans
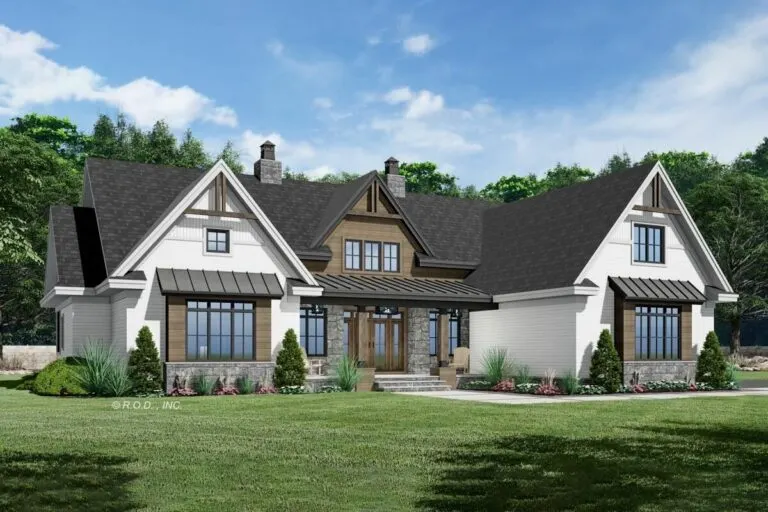
The entrance unveils a stunning amalgamation of wood, stone, and steel, exuding a robust yet incredibly charming exterior.

Despite its size, this home retains a cozy, inviting ambiance that many of us yearn for.

And what an entrance it is! Just past the threshold, the heart of the home awaits – the kitchen.

Picture a splendid island, not just any island, but one that’s a culinary stage, 4’6″ by 9’6″ in size, ready for your cooking adventures and capable of hosting six people comfortably.
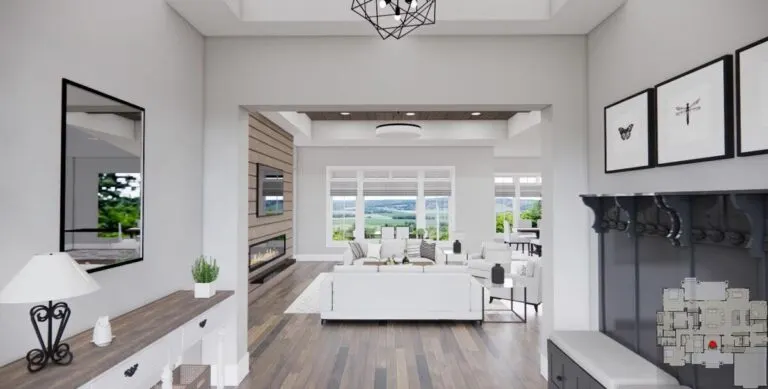
Imagine laughter, delicious meals, and the occasional spilled drink, all adding to the charm of everyday life.

Adjacent to the kitchen, the prep area emerges as a hero, offering ample storage for all your kitchen essentials.

It’s a space where organization meets creativity, allowing you to whip up delicious meals effortlessly.
Related House Plans

Beyond the kitchen lies the great room, an expansive area crowned with a stunning 11’6″ tray ceiling.

This space, warmed by a crackling fireplace, promises to be a treasury of memories – from lively game nights to tranquil evenings lost in the pages of a favorite book.
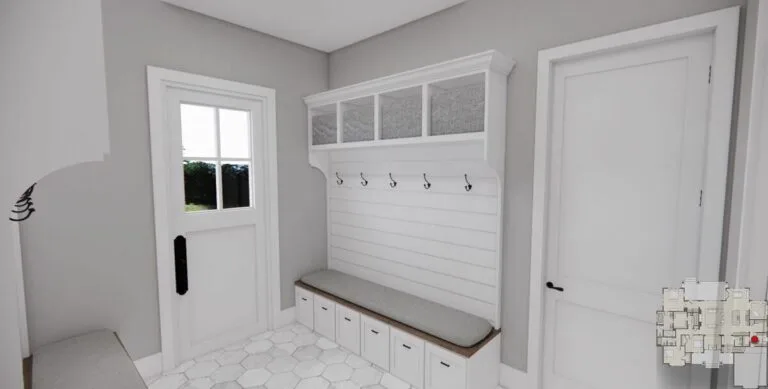
The magic continues as you glide through French doors onto a rear porch. This serene outdoor haven promises sun-kissed mornings and starlit evenings, offering a peaceful retreat.
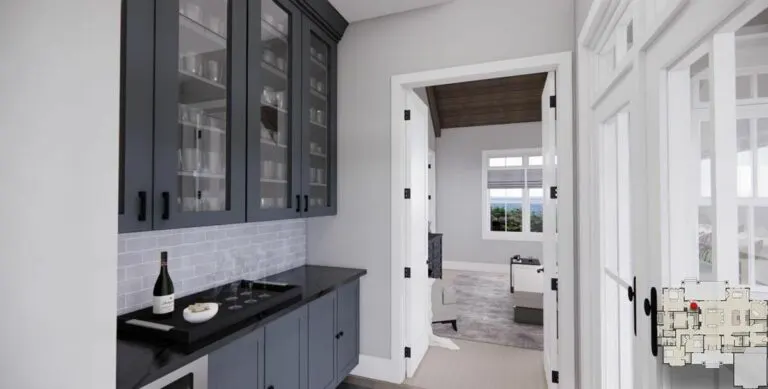
Now, let us venture into the master suite, a realm of personal luxury. With vaulted ceilings and a spacious walk-in closet, it promises comfort and style.

The suite’s crowning glory?

Direct access to the laundry room, embodying the ultimate convenience.

But the master suite has another secret – a beverage center, perfectly positioned for that evening nightcap or the first invigorating coffee of the day, transforming daily routines into cherished moments.

For the work-oriented or creatively inclined, a dedicated office space awaits, offering a sanctuary for focus and inspiration.

Whether it’s for professional pursuits, reading, or indulging in a hobby, this space caters to all your needs.
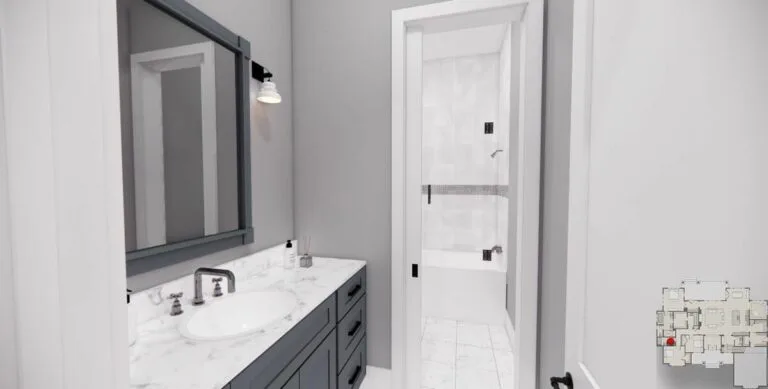
The home’s charm extends to its spacious covered porches, both at the front and the rear, ready to host moments of reflection or joy, all while embracing the beauty of the surroundings.

In this architectural gem, every corner, every space has been thoughtfully crafted, not just with materials, but with a deep understanding of what ‘home’ truly means.

It’s a place that fosters connections, respects solitude, and welcomes gatherings, evolving into more than just a structure but a cherished haven for your life’s stories and memories.

This 2,660 sq ft modern farmhouse is more than just a house; it’s a canvas for your dreams, a sanctuary for your soul, and a future home for memories yet to be made.
It awaits your arrival, ready to embark on a journey of tales and adventures, ensuring that each moment within its walls is nothing short of magical.

