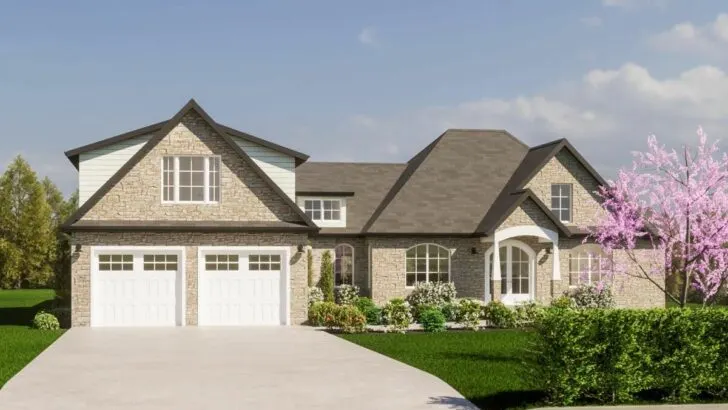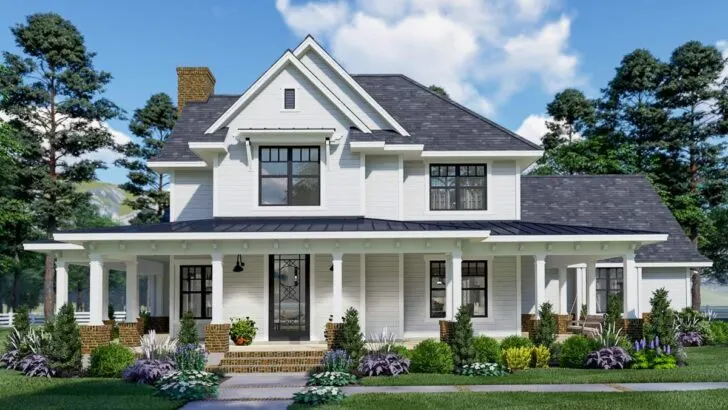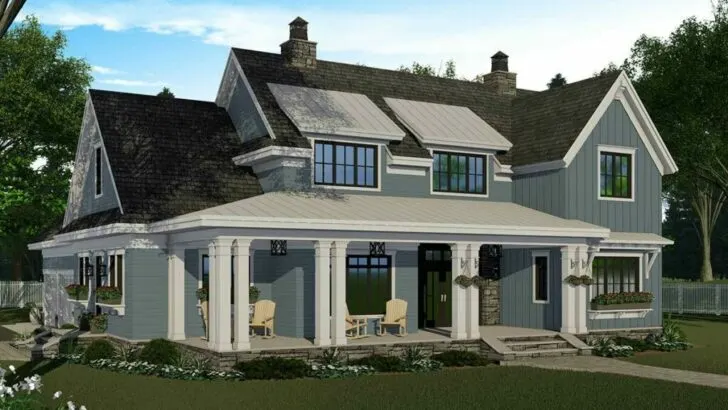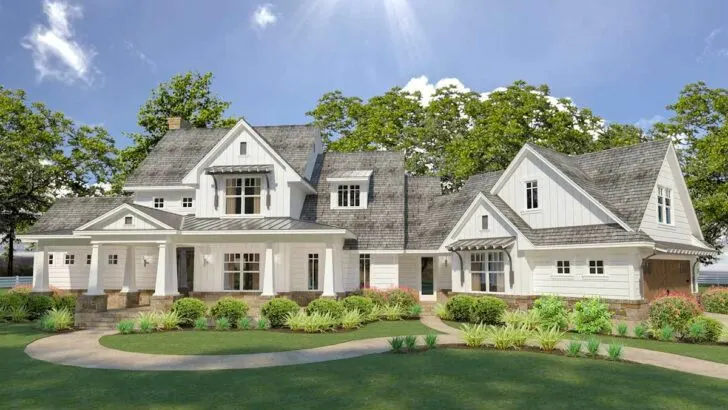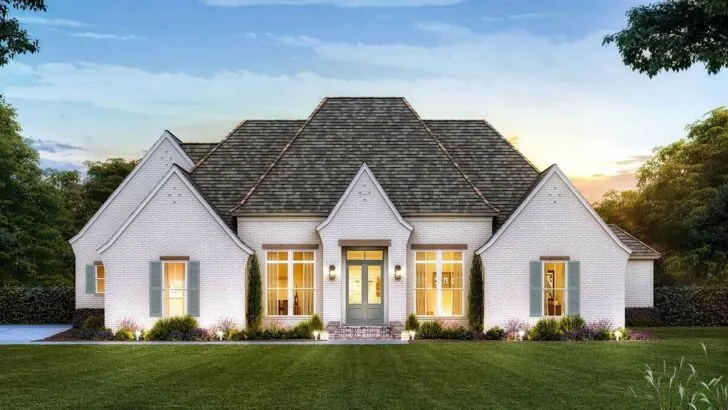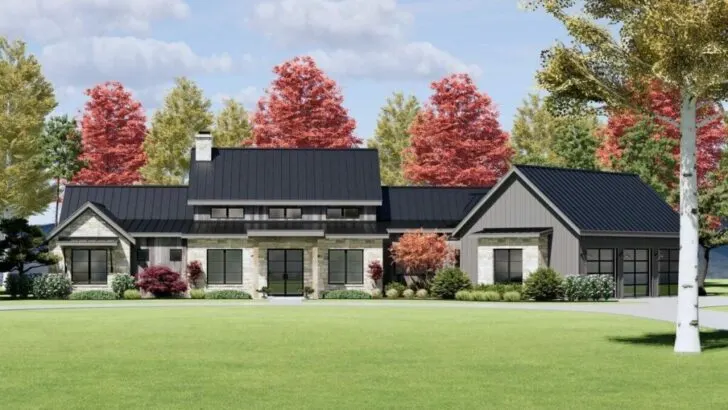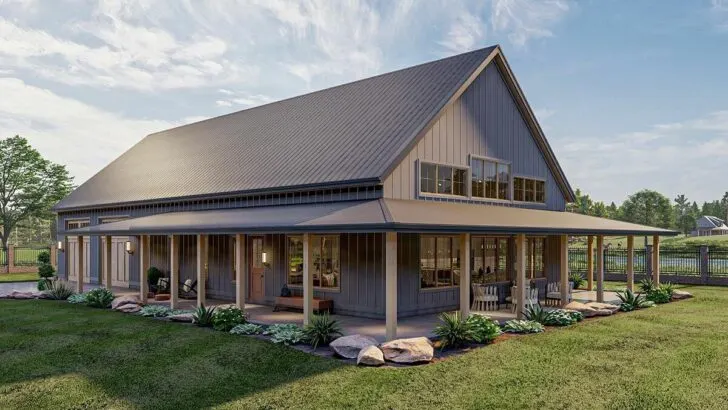
Specifications:
- 2,845 Sq Ft
- 3 Beds
- 3.5 Baths
- 1 Stories
- 2 Cars
Dive into the heart of a home that almost convinced me to don a tool belt and dive into the world of DIY construction!
Imagine a place that effortlessly marries style with functionality.
A modern farmhouse that speaks volumes of both coziness and spaciousness with its 3 bedrooms sprawled across 2,845 square feet of ingenious design.
From the get-go, this house plan steals the spotlight. Picture the enchantment of a fairytale cottage meeting contemporary elegance.
Its exterior is a harmonious blend of stone, shingles, and siding, casting a spell of curb appeal that’s hard to resist.
Stay Tuned: Detailed Plan Video Awaits at the End of This Content!
Related House Plans

The porch, with its inviting wraparound design, sets the stage for peaceful mornings where you’re greeted by the day with your favorite brew, exchanging smiles with the neighborhood as life buzzes by.

But the allure doesn’t stop at the front door.

Step through the welcoming French doors, and you’re greeted by a layout designed for living.

To your left, a private study offers a sanctuary for work or leisure reading, while to your right.

A formal dining room awaits, promising gatherings filled with laughter and good food.

Move further in, and the heart of the home unfolds in an open-plan design where living, dining, and cooking spaces blend seamlessly.

The grand room, with its vaulted ceilings and a fireplace, is the perfect backdrop for cozy winter days or lazy evenings.
Related House Plans

And the kitchen?
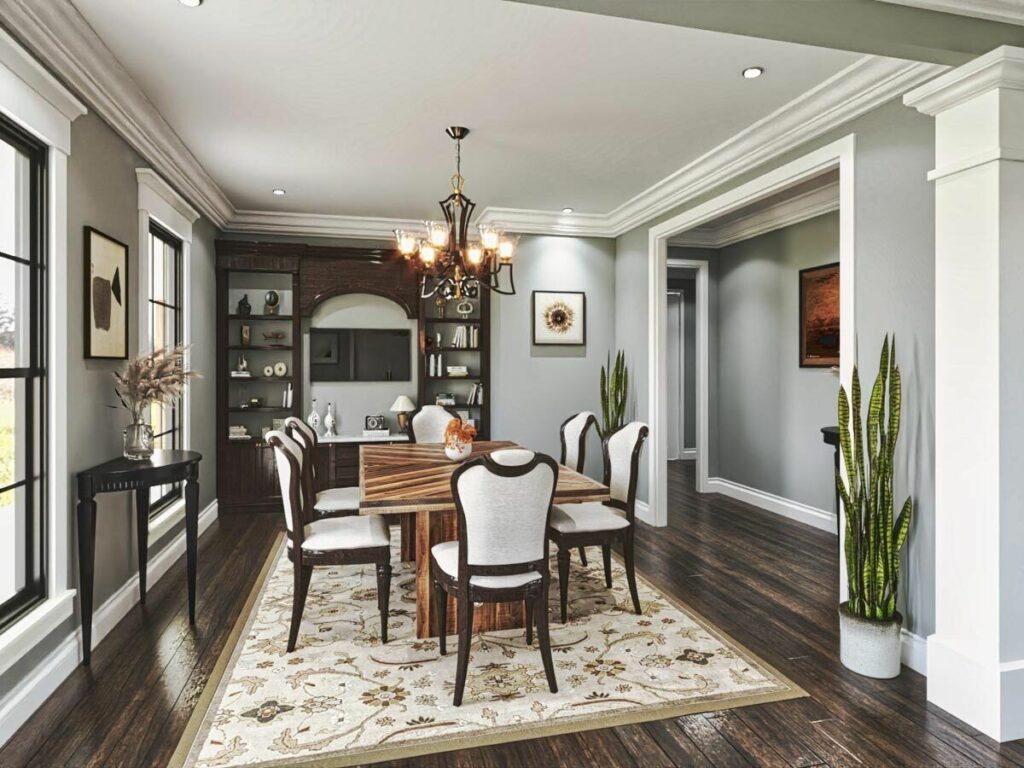
It’s a dream space where culinary magic and family moments intertwine, all while offering a view of your personal outdoor retreat.

The master suite is a chapter on its own.

Think of it as a personal haven that spells luxury with every detail.

From a spa-inspired bathroom for those end-of-day retreats to a walk-in closet spacious enough to double as your private dressing room.

And because luxury shouldn’t be exclusive, the additional bedrooms come with their own walk-in closets and bathrooms.

Ensuring comfort and privacy for everyone.

Not to be overlooked, the 2-car garage, discreetly positioned, makes a statement of its own.

It’s more than just a parking space; it’s a nod to those who appreciate the finer details in life, including the care of their cherished vehicles.

This modern farmhouse plan is more than just a blueprint; it’s a promise of elegance, comfort, and functionality, beautifully wrapped in architectural sophistication.
It caters to the diverse needs of its inhabitants, whether you’re a culinary enthusiast, a home-based professional, or someone who simply relishes in the joy of fine living.
As I muse over this architectural marvel, I’m whisked away to fantasies of that porch, a serene haven that almost had me reaching for the hammer and nails.
So, if you’ve ever dreamed of a home that whispers “welcome home” in every nook and cranny, this might just be the blueprint of your dreams.
Now, if you’ll excuse me, I’m off to daydream a bit more about that captivating porch!

