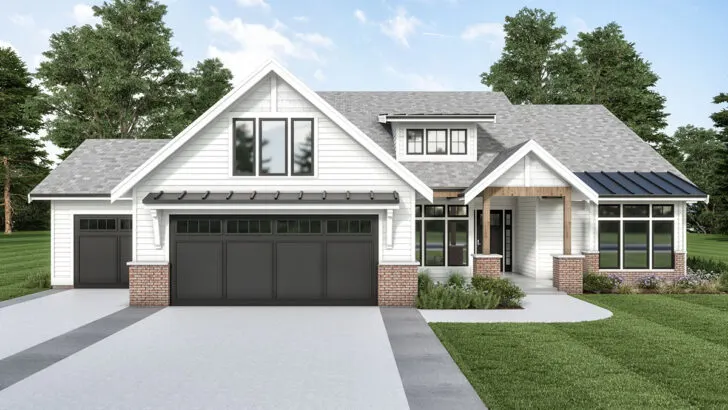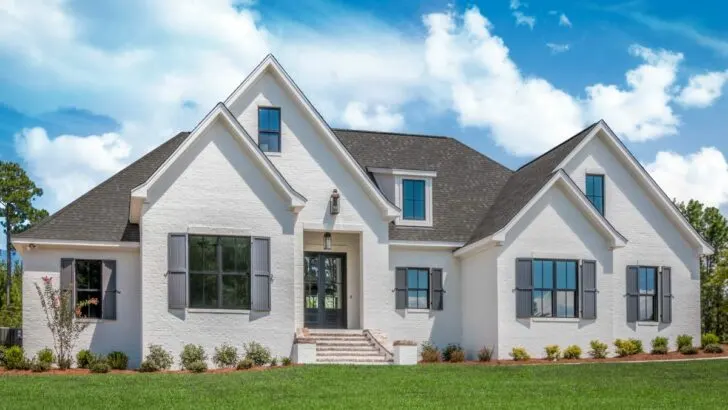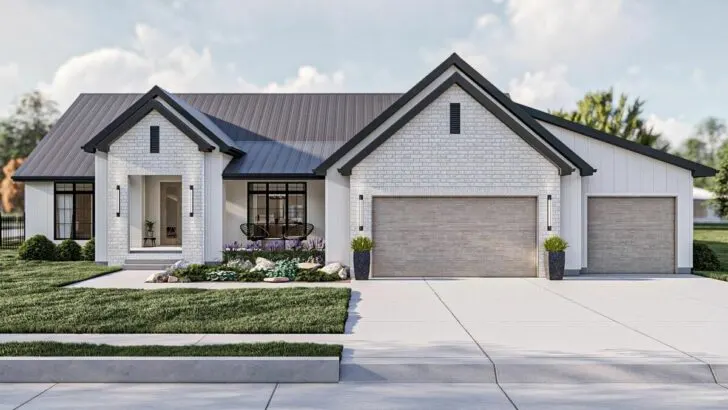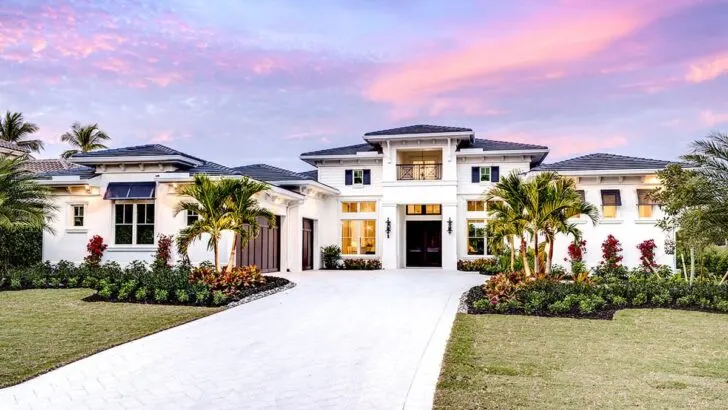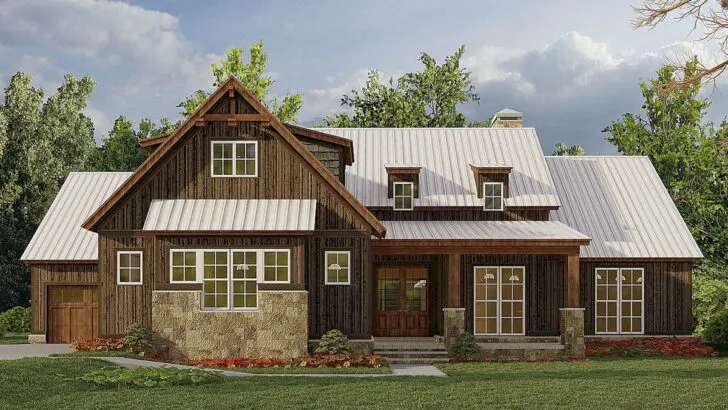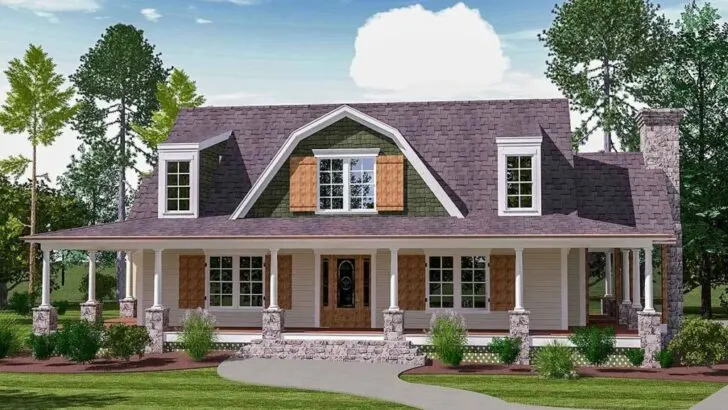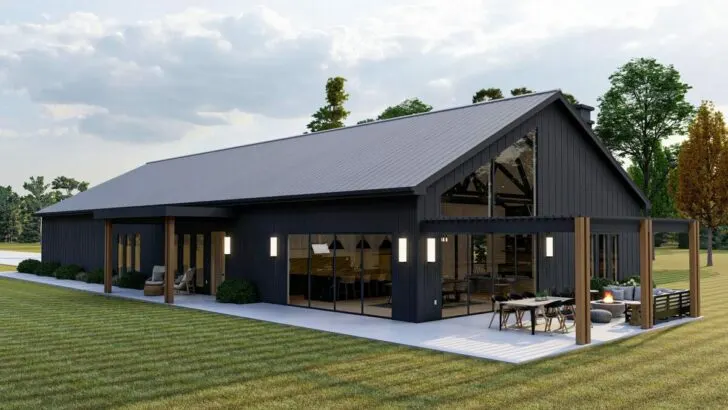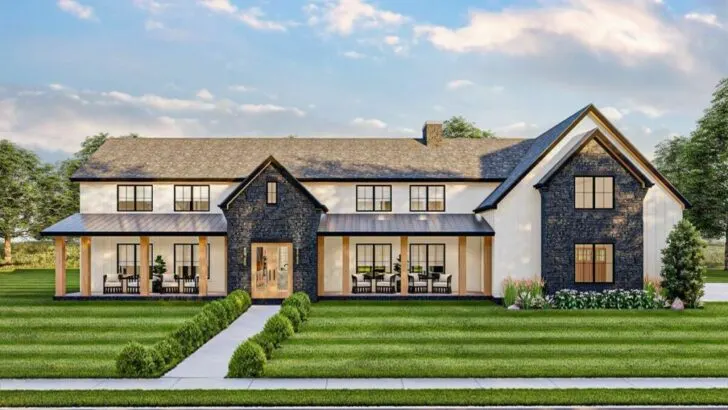
Plan Details:
- 3,235 Sq Ft
- 3-6 Beds
- 2.5 – 5.5 Baths
- 1 Stories
- 3 Cars
Have you ever thought, “Wow, Yoda really nailed it with ‘Size matters not’?”
But then paused and pondered, “Did he ever have to figure out the right dimensions for a cozy living room, though?” Exactly, he didn’t.
Our beloved green friend from the galaxy far, far away might have missed the mark just a tiny bit when it comes to the world of home design.






Related House Plans
- Cathedral-Ceilinged Craftsman 3-Bedroom 1-Story Home With 3-Car Angled Garage (Floor Plan)
- 1-Story 3-Bedroom Craftsman Ranch House with His and Hers Master Walk-in Closets and 4-Car Garage (Floor Plan)
- Mountain Craftsman Style 5-Bedroom 1-Story Home With 1-Bedroom Apartment and Optional Lower Level (Floor Plan)
Hey there, glad you’ve decided to join us on this thrilling adventure through the corridors of a breathtaking 3,200 square-foot Craftsman Home Plan.

It boasts a captivating basement expansion, promising you an open, inviting, and endlessly charming space to call home.

Imagine this: after a demanding day, you unlock your front door, and what do you crave? Room to stretch and let your worries melt away. Well, this Craftsman Home Plan gets it.

Featuring between 3 to 6 bedrooms and up to 5.5 baths, it assures comfort, peace, and enough space to avoid the nightly quest of Lego-dodging or the awkward dance to not wake up the family dog.

Let’s tackle a big topic, literally. We’re talking about a garage so enormous, it’s practically an elephant in itself, spreading across a sprawling 1,748 square feet.
Related House Plans

If you just asked yourself, “Is this garage larger than my current apartment?” take comfort in the fact that you’re not alone in this realization. Beyond housing your shiny ride, this vast space also accommodates a workshop.

And for those of you coming home bearing the badge of your outdoor adventures – muddy shoes and all – you’ll appreciate the dedicated mudroom complete with built-in lockers.

Here, you’re not just parking your car; you’re parking your adventurous spirit!

You might assume that the showstopper of the Craftsman Home Plan is the colossal garage, but wait until you see the soul of this home: the kitchen.

The age-old wisdom, “the kitchen is the heart of the home,” comes to life here in the most splendid way. This culinary haven is fitted with an oversized pantry and an island equipped with a double sink and casual seating.

Cook up a storm, while your family gathers around, exchanging tales of their day. It’s your personal, live cooking show where you’re the celebrity chef – sorry, apron and chef’s hat not provided!

Next to the kitchen, a dining room with a wet bar serves as the perfect setting for grand dinner parties or warm family dinners.

Beyond the dining area, your gaze is drawn across the great room to the inviting warmth of the fireplace.

It’s the ideal backdrop for your holiday movie marathons or spirited family charades games where dad’s obscure movie references spark friendly debates.

Let’s tiptoe down the corridor now, beyond the trio of bedrooms flanking the right side of the home, to the crown jewel – the master suite.

This haven is luxuriously fitted with a 3-sided fireplace for those perfect levels of warmth, an optional bar, and built-ins.

The icing on the cake? It leads onto a deck – a peaceful retreat to enjoy your morning cup of joe while watching the sunrise.

But hang on! We’ve got more to show you. Remember the enticing promise of the lower-level expansion? Allow us to unveil this game-changing feature.

The bonus level includes a self-contained in-law suite, two more bedrooms, a home theater, a gaming area, and more.

Suddenly, your abode isn’t just a dwelling; it morphs into a fun zone, an entertainment nucleus, a family sanctuary.

Who needs vacations when you have your own slice of heaven just a flight of stairs away?

So, Yoda, dear friend, your wisdom about size might hold true in the realm of the Force. But when it’s about creating a home that’s cozy, convenient, and dripping with charm, size does indeed matter.
Go on, let your dreams stretch out and this expansive Craftsman Home Plan can help you realize your ambitious vision. After all, home is where your heart finds joy – so why not make it as boundless as your dreams?

