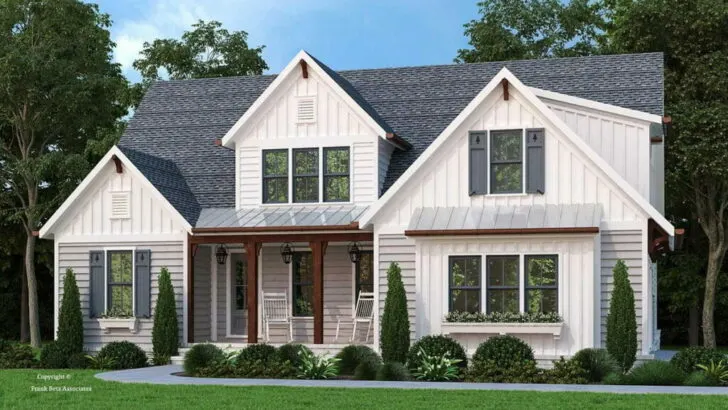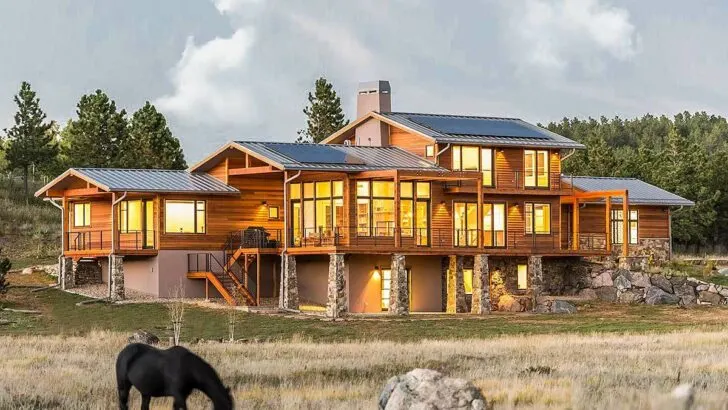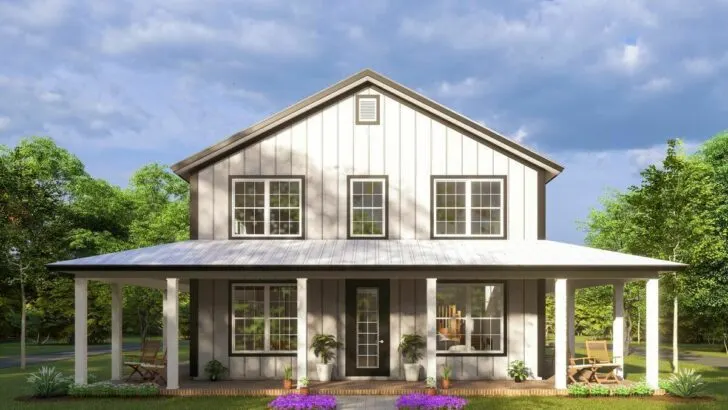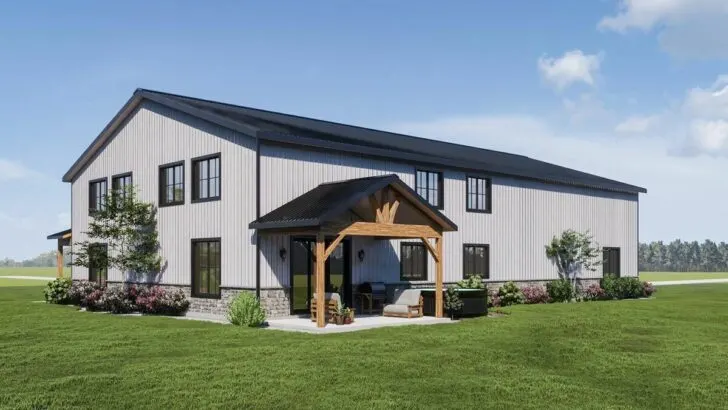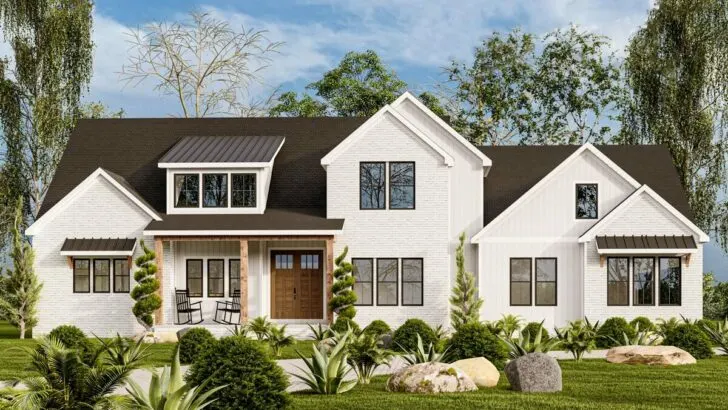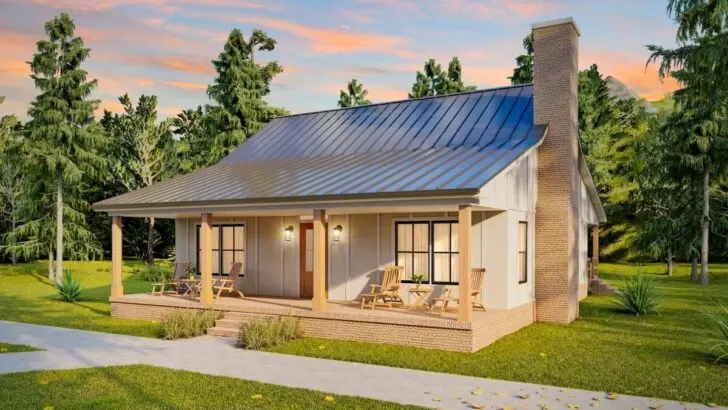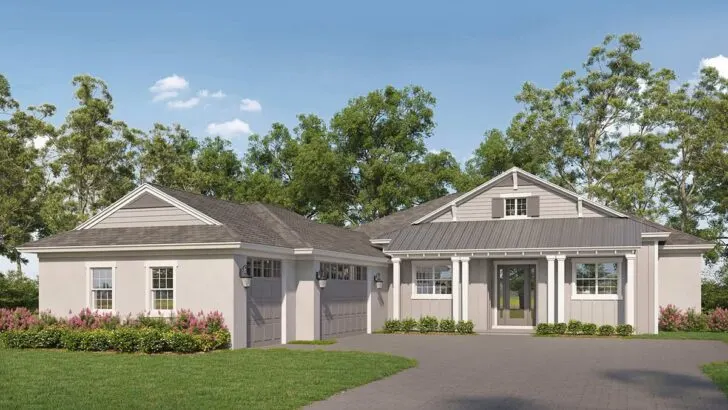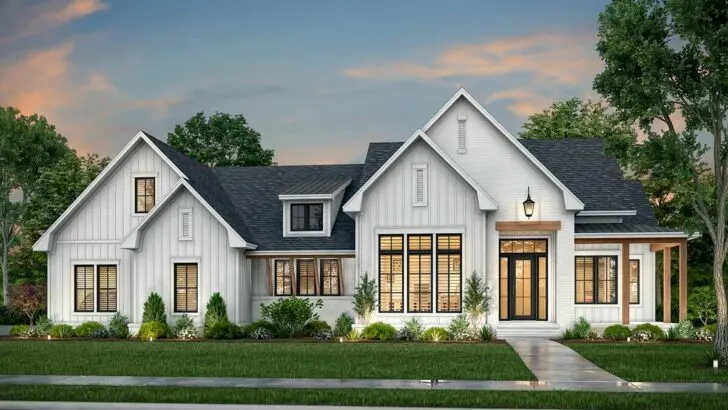
Plan Details:
- 1,714 Sq Ft
- 3-4 Beds
- 2 – 3 Baths
- 1 Stories
- 2 Cars
Imagine stepping into your dream home, a place where low maintenance meets exquisite design.
The longing for such a haven is over, because here’s a glimpse into a truly enchanting 1,714 square foot ranch home plan that seamlessly marries sophistication with practicality.
The exterior, adorned with stunning brick, exudes both elegance and resilience, sparking envy among your neighbors and adding a touch of grandeur to your life.
Related House Plans






The crowning glory of this home is its hip roof, adding an air of refinement that makes you feel like royalty in your own mini-mansion. Imagine the pride of ownership as you enter and experience the thoughtful layout of this charming abode.
For those who’ve mastered the art of working from home, the front-positioned home office offers a private sanctuary to conquer your tasks with grace and efficiency.
Related House Plans

No more battling for space at crowded kitchen tables; instead, embrace a dedicated workspace that elevates your productivity and keeps you immersed in your work.
Venturing further, you’ll discover the cozy bedrooms nestled along the left side, ensuring your nights are tranquil and rejuvenating.

With three bedrooms to choose from, whether for a growing family or the possibility of a guest room or hobby den, this home caters to your needs.
Of course, the convenience of two to three bathrooms is not to be overlooked. The thoughtful design understands the dynamics of a shared bathroom and offers the perfect solution, preventing those chaotic moments when everyone needs to get ready at once.

A hallmark of this hip roof ranch house plan is its open concept design. No longer will you be secluded in the kitchen while the world carries on in the living area.
With this layout, you’re at the heart of the action, still able to keep a watchful eye on that mouthwatering casserole baking in the oven.

The kitchen itself is a masterpiece, boasting a spacious walk-in pantry that caters to your culinary adventures.
It offers the storage space you crave, and with easy access to both the garage and the outside through a family entrance, mundane tasks like grocery shopping and backyard barbecues are infused with newfound ease.

But the excitement doesn’t stop there. The lower level of this home is a blank canvas, waiting for your creative touch.
This realm of possibility could include a fourth bedroom, making it a haven for growing families or a comfortable space for overnight guests. With an expansive 1,718 square feet of potential, the opportunity to personalize your home is boundless.

As we dive into the practicalities of daily life, the 2-car garage steals the spotlight. With a single 18′ by 7′ overhead door, you’ll effortlessly navigate your vehicles in and out.

No longer will you wrestle with grocery bags in the rain or scrape ice off your windshield on chilly mornings. And the added convenience of a side man door ensures quick in-and-out trips are a breeze.

So, if your heart yearns for a dwelling that harmonizes style, functionality, and a dash of luxury, the 1714 Square Foot Hip Roof Ranch House Plan with its stunning Brick Exterior is your dream come true.
This blueprint weaves together low-maintenance elegance with an open concept design, all the ingredients for a warm and welcoming space to call your own. Let go of compromise and embrace the home you’ve always envisioned—it’s just a blueprint away!

