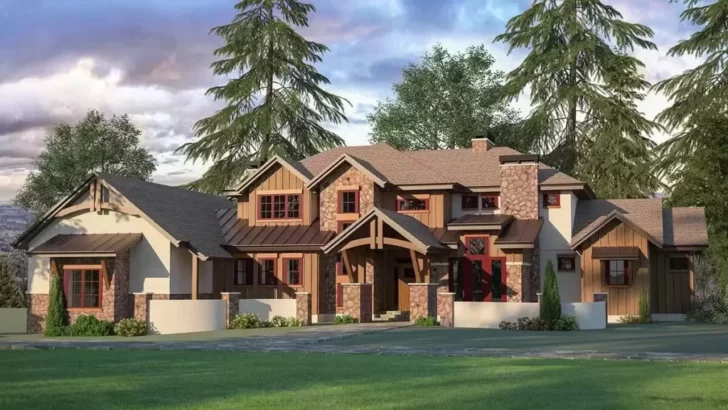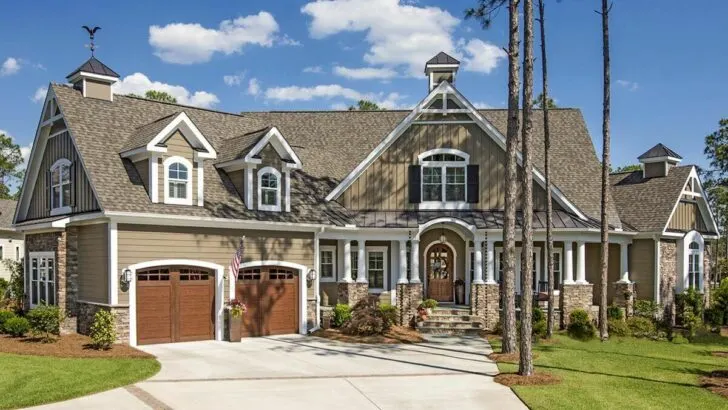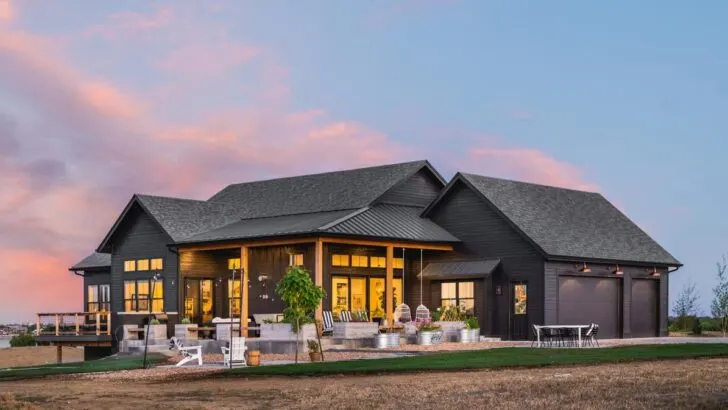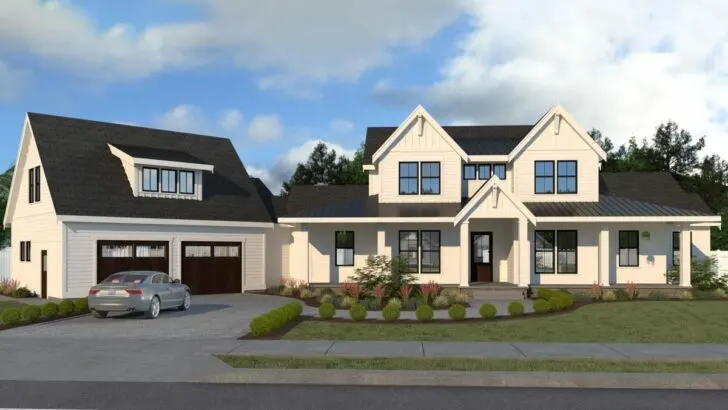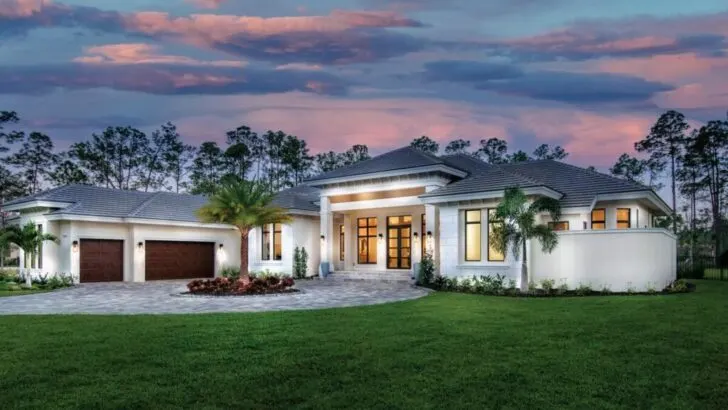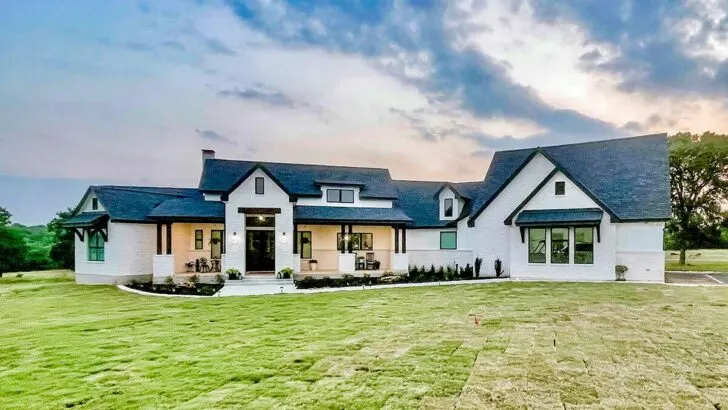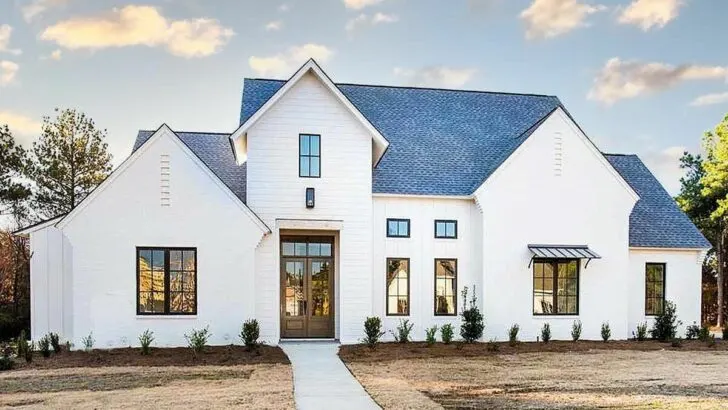
Plan Details:
- 9,358 Sq Ft
- 10 Beds
- 8.5+ Baths
- 2 Stories
- 4 Cars
Imagine driving up to your dream home after a long, fulfilling day. The sight before you is nothing short of majestic – a grand castle-like structure that promises not just comfort, but pure luxury.
It’s like stepping into your own personal utopia, where every detail has been meticulously crafted to suit your desires and needs.


As you pull into the driveway, you can’t help but marvel at the two spacious garages that flank the house like outstretched arms. One garage is impressive enough, but two? It’s a car enthusiast’s dream come true, with ample space for your vintage car collection or that sleek Tesla Cybertruck you’ve been eyeing.
But it doesn’t stop there – these double garages are so generous in size that you can store everything from your mountain bikes and fishing rods to last summer’s inflatable unicorn without any worries about clutter.

Stepping inside, you’re instantly transported to the elegance of Downton Abbey. The rooms are vast, with ceilings that seem to stretch endlessly upward. It’s a sight to behold, fit for royalty. And there’s no shortage of spaces to entertain friends or simply indulge in your favorite pastimes.
Related House Plans
Need to focus on work without any disturbances? The soundproof home office has got you covered, whether you’re in the middle of a serious Zoom call with your boss or sneakily catching up on the latest Netflix series.

The main level of this house is designed with convenience and hospitality in mind. Two bedrooms ensure that guests or elderly parents can comfortably avoid the stairs, a thoughtful touch that shows just how accommodating this plan truly is.
Now, let’s talk about the kitchen – it’s a culinary wonderland! This isn’t just a place to cook; it’s a chef’s paradise. With a sprawling prep island and a pantry that seems large enough to double as a small grocery store, you’ll have all the space and tools you need to unleash your inner Gordon Ramsay.

Oh, and don’t forget the bonus kitchenette with a second refrigerator and range – now you can cook up a storm and have enough storage for leftovers without any fuss.
As you ascend the grand staircase to the upper level, be prepared to be amazed. Five more bedrooms await you, and not just one, but two laundry rooms – talk about options! Sorting your laundry just got a whole lot easier.
And let’s not overlook the playroom, a delightful space for kids and adults alike to embrace their playful sides.

However, the true pièce de résistance is the master bedroom. It’s not just a room; it’s your private oasis within this sprawling mansion.
Here, you can retreat from the world, recharge your energy, and indulge in late-night binge-watching sessions of your favorite series, like The Crown, until the early hours of the morning.
Now, the lower level of this home is an adventure in itself. The recreation room is expansive, complete with a well-equipped wet bar. Whether you fancy a drink or a workout, you’re covered.

There’s even an exercise room to keep your fitness on track, followed by a detox session in the comforting embrace of the sauna. Say goodbye to both toxins and Monday blues!
But wait, there’s more! The 2-bedroom ADU (Accessory Dwelling Unit) on the lower level is a fantastic addition, providing a perfect hideout for your in-laws or that adult child who still needs a bit of support.
With its own private exterior door, it’s like a mini-house within the larger mansion – a cozy retreat that’s just a step away from the main action.

Summing it all up, this house plan isn’t just a blueprint; it’s an experience. Spanning over 9,000 square feet, with ten bedrooms and enough bathrooms to rival a royal wedding, this luxurious and spacious home plan with its lower-level ADU brings your wildest dreams to life.
But it’s not just about the sheer size; it’s about the personal touch. Your home should be a reflection of who you are, a place where you can truly be yourself. And this house plan makes that possible.
Whether you’re a culinary enthusiast, a work-from-home professional, a fitness fanatic, or a parent in need of a well-deserved escape, this house plan caters to everyone. It’s not just a home; it’s your personal kingdom, a fortress of solitude, and a playground – all rolled into one.

As P.T. Barnum once said, “Comfort is the enemy of progress.” And with this house, you don’t have to choose. You get all the comfort, all the space, and more than a dash of luxury.
So, dream big – because this house plan is here to turn your wildest visions into reality. Your dream home awaits, ready to embrace you and all that you are. It’s time to step into your very own fairy tale and make it a reality.


