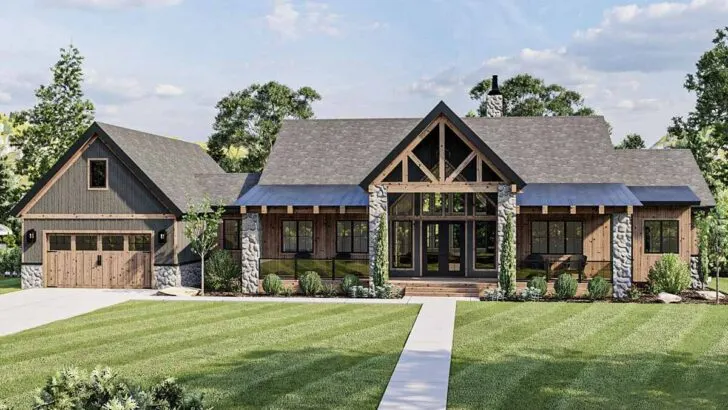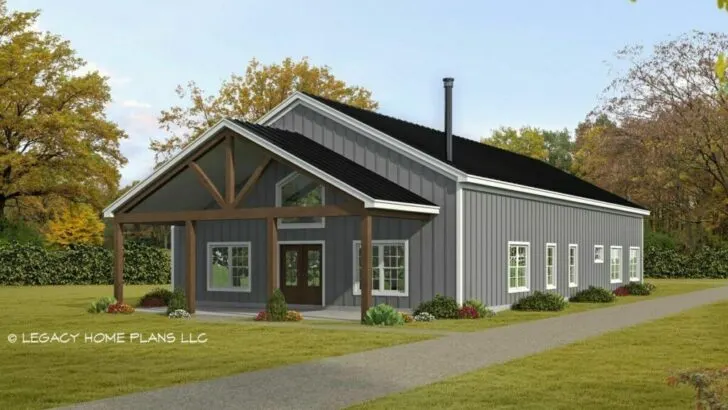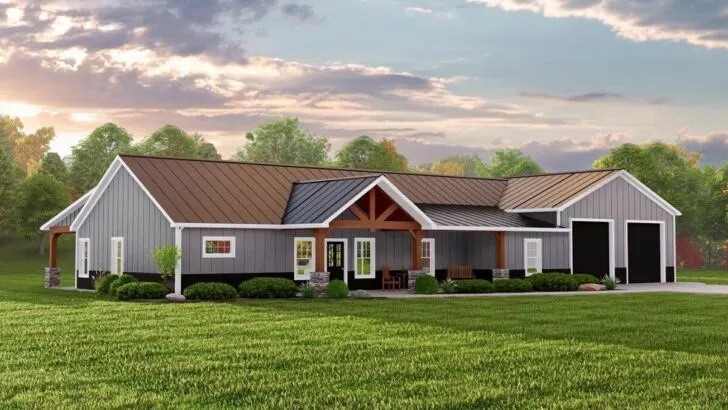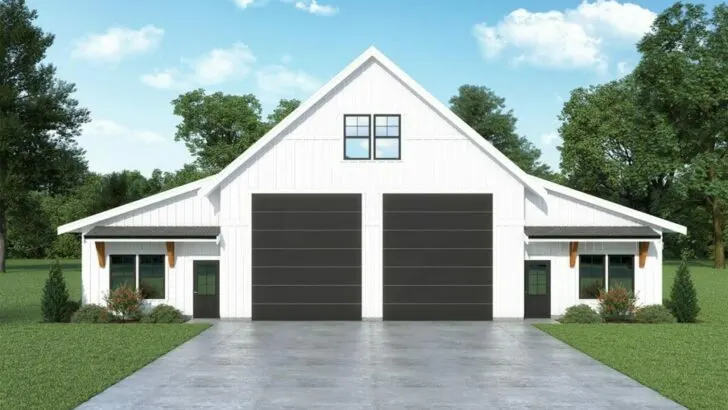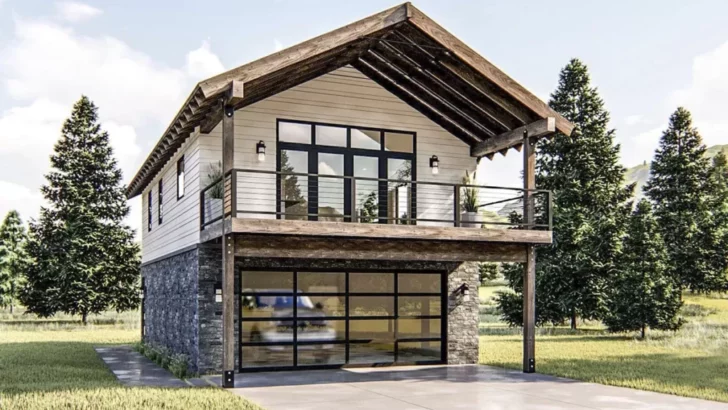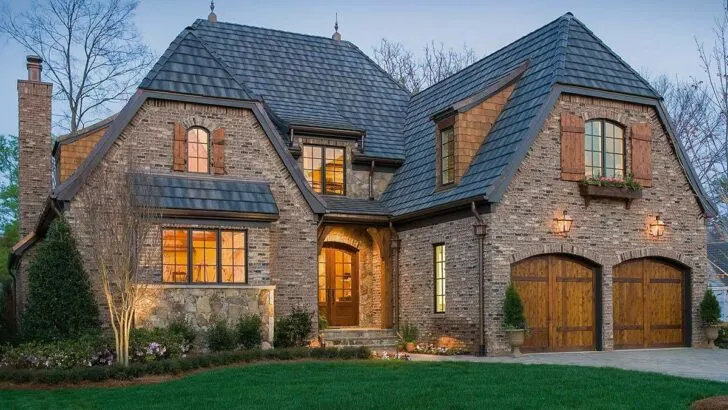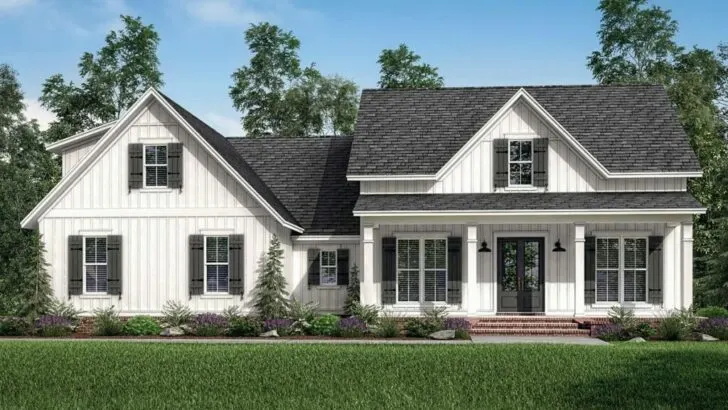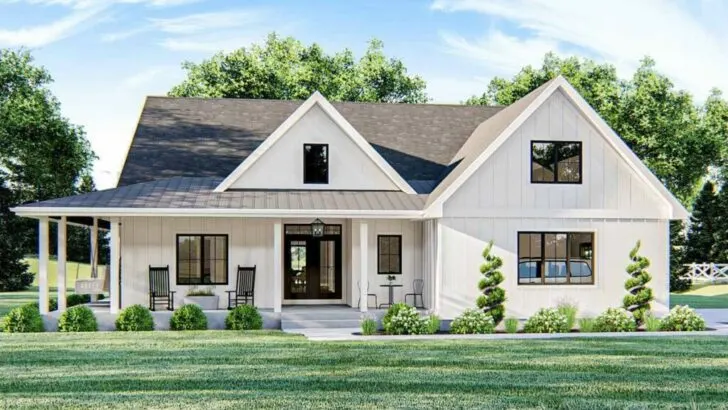
Specifications:
- 2,397 Sq Ft
- 3 – 4 Beds
- 2.5 – 3.5 Baths
- 2 Stories
- 2 Cars
Imagine embarking on the delightful adventure of finding a new home, and suddenly, you stumble upon a gem that seems to whisper, “Welcome!”
That’s the essence of our journey today as we explore a modern farmhouse that’s as inviting as the aroma of freshly baked pie wafting through the air.
Nestled within a quaint neighborhood, this architectural marvel stretches across 2,397 square feet of pure charm and character, designed to fit snugly into a narrow lot.
Its 51-foot-4-inch facade is a testament to thoughtful design, complete with a front-entry garage that spares you the hassle of lugging groceries around the back.
Cross the threshold and find yourself in a two-story foyer that marries grandeur with the cozy feel of farmhouse aesthetics.
Stay Tuned: Detailed Plan Video Awaits at the End of This Content!
Related House Plans


To your left, a versatile home office awaits, ready to transform into a guest bedroom at a moment’s notice – because unexpected visits from Aunt Gertrude should always be a breeze to accommodate.
But the heart of this home beats strongest in the great room.
More than just a space, it’s a sanctuary where a crackling fireplace and serene views offer a respite from the hustle and bustle of daily life.
Imagine unwinding here, or stepping out onto the back porch for a peaceful brunch in your favorite pajamas.
Now, let’s talk about the kitchen – a culinary enthusiast’s dream.

Picture an island so spacious it feels like a continent, illuminated by a sun tunnel that showers your cooking adventures in natural light.
The nearby dining room and pantry underscore the home’s commitment to convenience and family gatherings.
Related House Plans
Speaking of gatherings, the seamless flow between the great room, dining area, and outdoor porch makes entertaining or relaxing an effortless joy.
These spaces are designed to foster togetherness, blending the indoors with the outdoors in harmonious unity.
The master suite is a haven within the haven, boasting a cathedral ceiling, dual walk-in closets, and a luxurious five-fixture bath that promises to transform your morning routine into a spa-like experience.

This is more than just a bedroom; it’s a personal retreat.
Venture upstairs to discover additional bedrooms that share a bathroom, ideal for kids or guests.
And the best part?
The opportunity to expand over the garage, offering an extra 472 square feet for whatever your heart desires – be it a yoga studio, art room, or a tranquil escape from the everyday.
This house is more than a structure; it’s a canvas for life’s moments, big and small.
It’s not just about the walls and roof but the laughter, dreams, and memories that will fill its rooms.
In essence, it’s not merely a house.
It’s a home that stands ready to embrace you with open arms, and if I may say so, it’s quite the catch!

