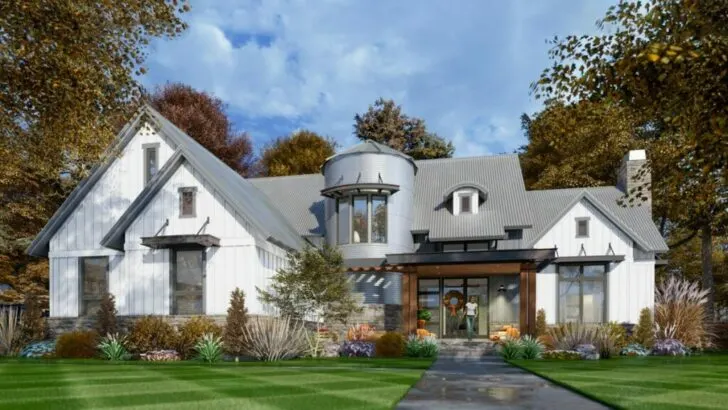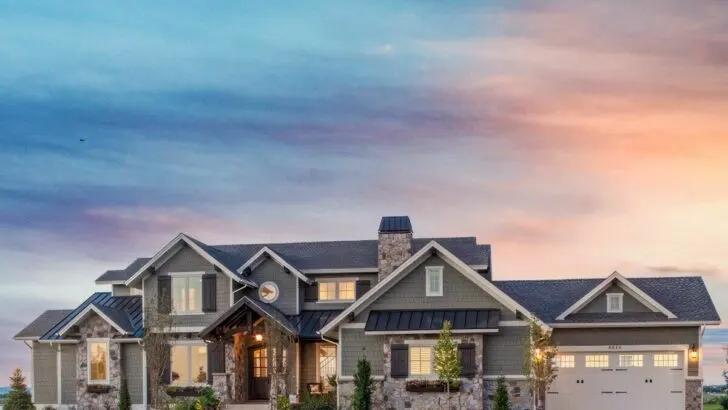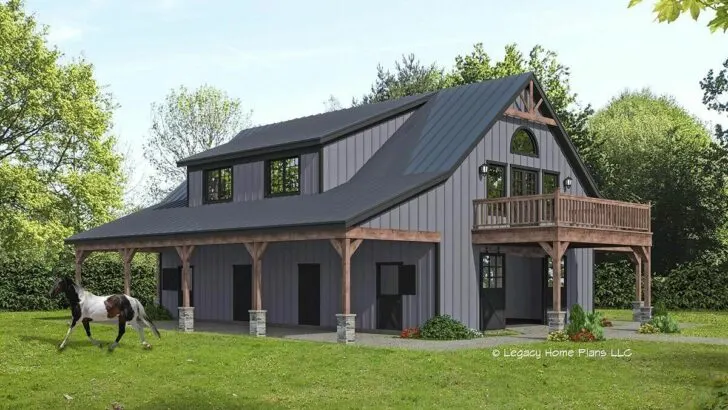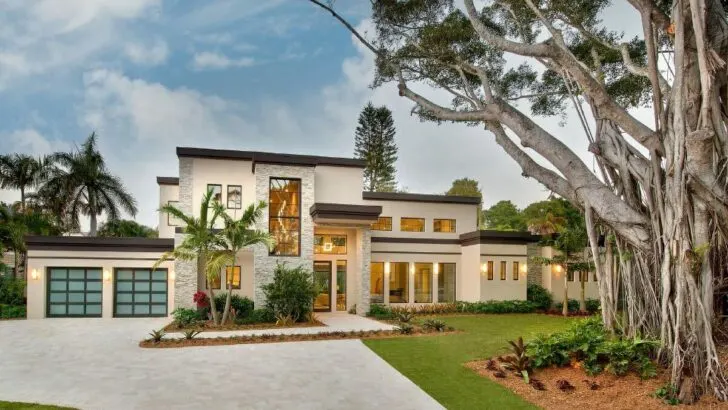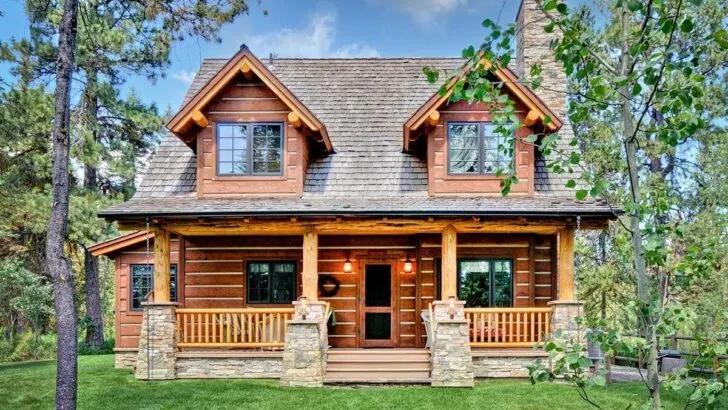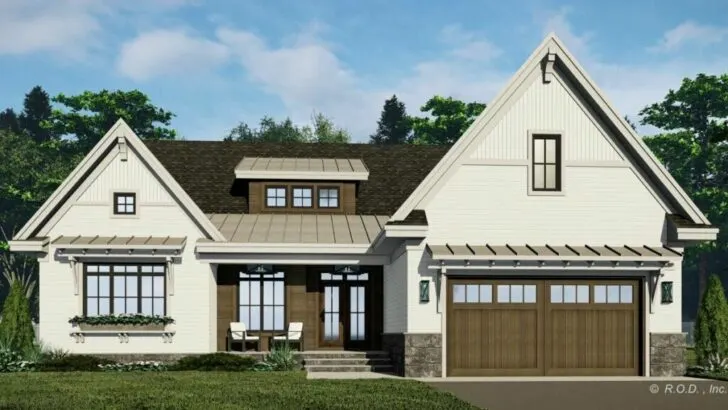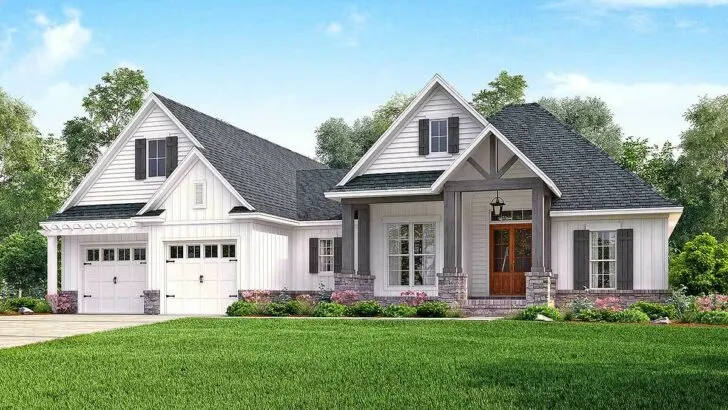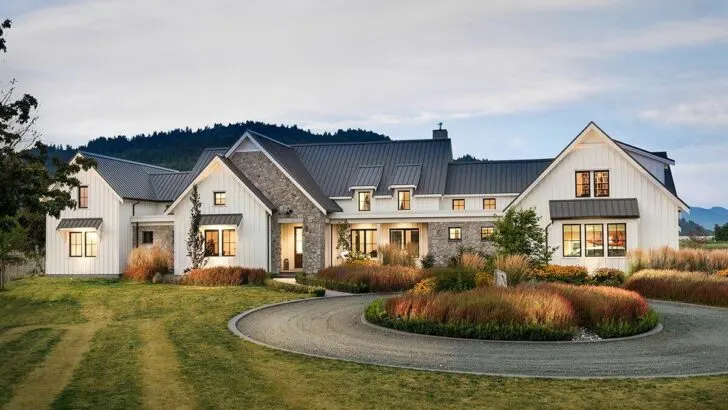
Plan Details:
- 3,033 Sq Ft
- 5 Beds
- 3 Baths
- 2 Stories
- 2 Cars
Welcome, dear reader, to an exhilarating journey through a house plan that transcends mere shelter to become a true architectural statement!
If you’ve ever envisioned a home that seamlessly blends spaciousness, rustic allure, and modern sophistication, then you’ve stumbled upon the perfect blueprint.
Today, we invite you to embark on an exploration of a 3,033 square-foot Barndominium-style residence.
This remarkable design boasts five bedrooms, three bathrooms, and an awe-inspiring 1,550-square-foot garage.
So, make yourself comfortable, brew your favorite beverage, and let’s delve into this exceptional architectural marvel together.
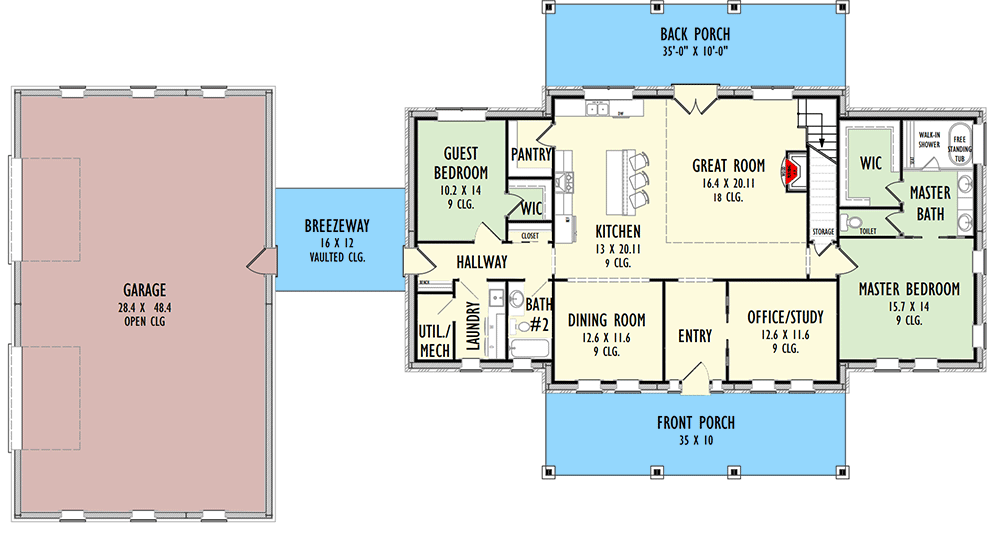
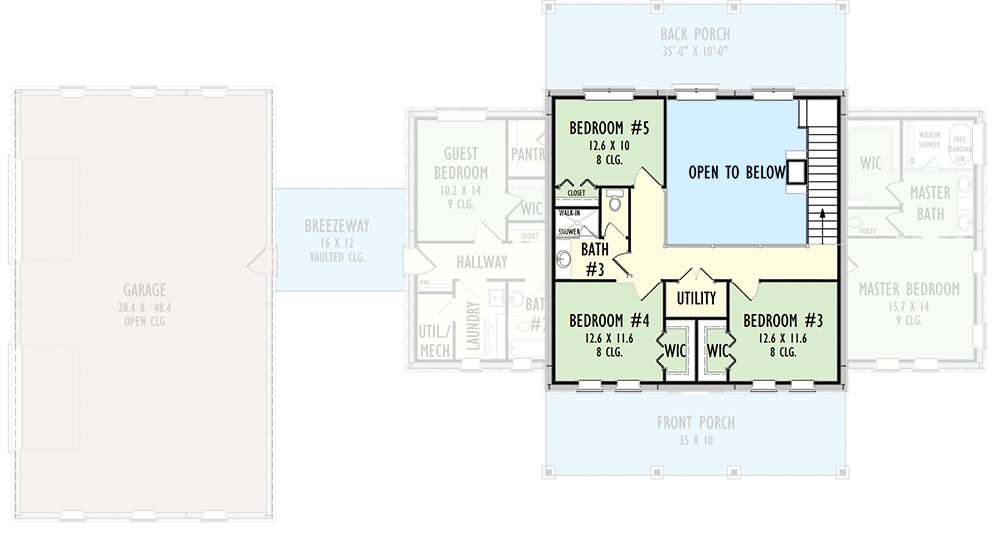
Related House Plans
The Splendor of Space: Let’s begin with the sheer size of this dwelling.
With a sprawling 3,033 square feet of heated living space, this house beckons with endless possibilities.
Whether you have a large family, relish hosting extravagant gatherings, or simply revel in the luxury of abundant space, this house plan has been meticulously crafted to cater to your needs.
Upon crossing the threshold, you’re immediately enveloped by the breathtaking 2-story great room.
It’s as though the house itself extends a warm embrace, whispering, “Welcome home!”

This magnificent space is visible from the moment you enter, instilling an immediate sense of grandeur and expansiveness.
And cleverly concealed behind pocket doors to the right, an office offers a touch of practicality amidst the opulence.
Related House Plans
French doors beckon you from the great room onto a 10-foot-deep back porch, creating an idyllic setting for leisurely Sunday brunches or soirées with friends.
Picture the gentle breeze caressing your skin as you savor the company of loved ones or simply bask in the serenity of your surroundings.
Now, let’s turn our attention to the master suite.
Oh, the master suite!
Spanning the entire right wing of the house, this sanctuary of comfort features a walk-in closet that rivals an additional room in size, and a five-fixture bath that promises to wash away the day’s stresses.

It’s akin to having your own private spa right at your fingertips.
On the opposite side of the abode, a guest bedroom boasts its own walk-in closet, exemplifying this house plan’s dedication to providing ample space.
The adjacent guest bathroom ensures both convenience and privacy for your visitors.
But that’s not all – upstairs, three more bedrooms await, all sharing the third bathroom.
It’s as if this house possesses a heartbeat of its own, with room for everyone, ensuring no one feels excluded.

Each bedroom serves as a blank canvas, ready to be infused with personal touches that transform this house into a home.
Let’s not overlook the garage.
Oh, the garage! With an astonishing 1,550 square feet of space, it’s more than just a place to park your vehicles; it’s a sanctuary for them.
In fact, it’s a 2-car garage shop, seamlessly connected to the home through an enclosed breezeway.
Whether you’re an automobile enthusiast, in need of space for your DIY projects, or simply seeking shelter for your prized vehicles, this space is a dream come true.

Now, for the pièce de résistance – the Barndominium style.
Fusing the rustic charm of a barn with the elegance of a condominium, this style epitomizes open, spacious living, and this house plan executes it to perfection.
Designed with a Pre-Engineered Metal Building (PEMB) in mind, this structure is not just visually appealing; it’s intelligent and efficient.

PEMBs are all the rage in the realm of Barndominiums, celebrated for their swift installation and unwavering durability.
What’s more, they simplify interior build-outs by alleviating concerns about supporting roof loads.
In essence, this house takes care of the tough stuff, allowing you to focus on personalizing it into your dream home.

And if you thought it couldn’t get any better, think again.
This metal house plan is available with 2×6 exterior framing, offering you the freedom to customize it to your heart’s content.
Simply select your preferences from the options menu, and watch as this house truly becomes yours.
So, there you have it – an in-depth journey into the world of a 3,033 square-foot Barndominium-style house.

With its grand 2-story great room, opulent master suite, generous bedrooms, colossal garage, and the rustic allure of the Barndominium style, this house plan transcends mere structure; it’s a dream waiting to be realized.
Whether you seek space, sophistication, convenience, or all of the above, this house stands ready to embrace your vision of home.
So, why wait? Dive in, and start living your dream today!

