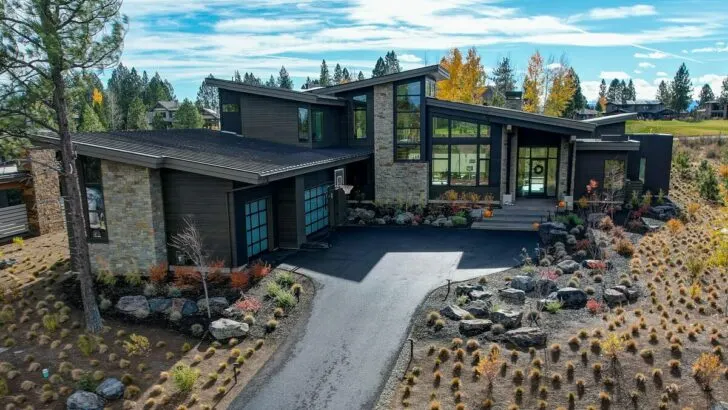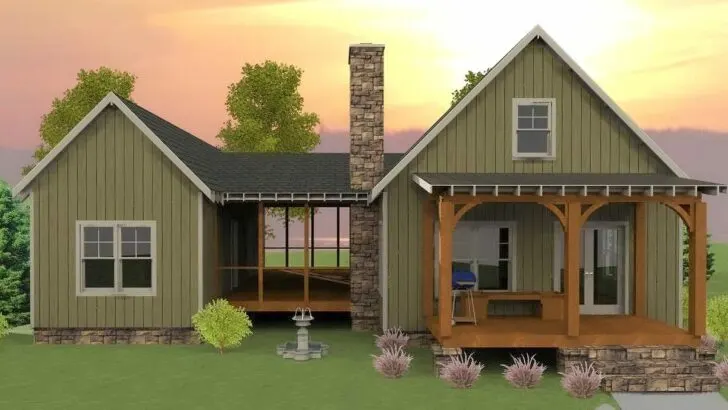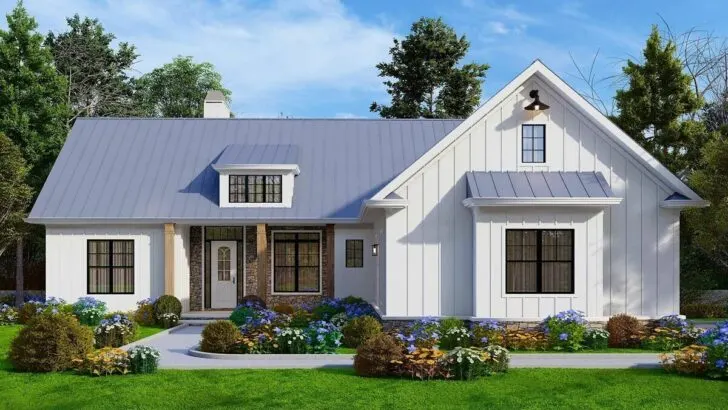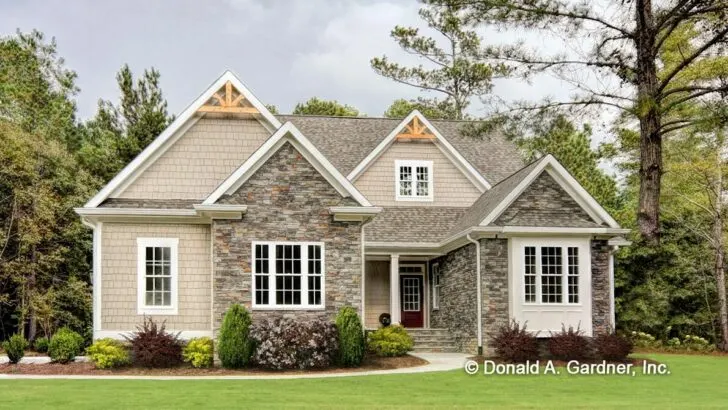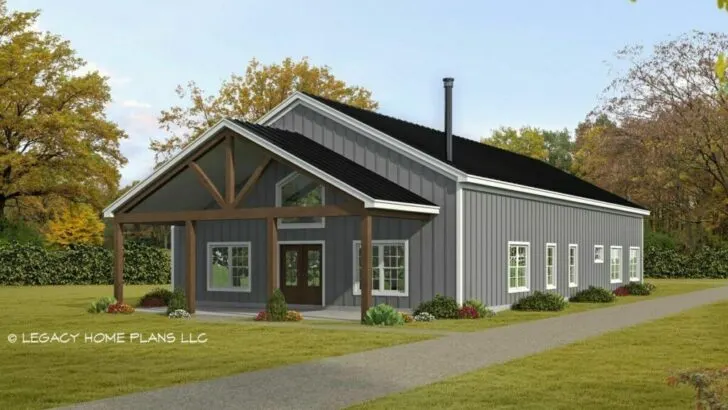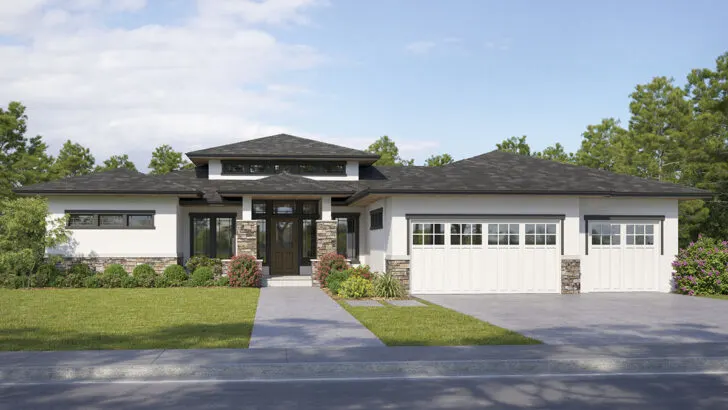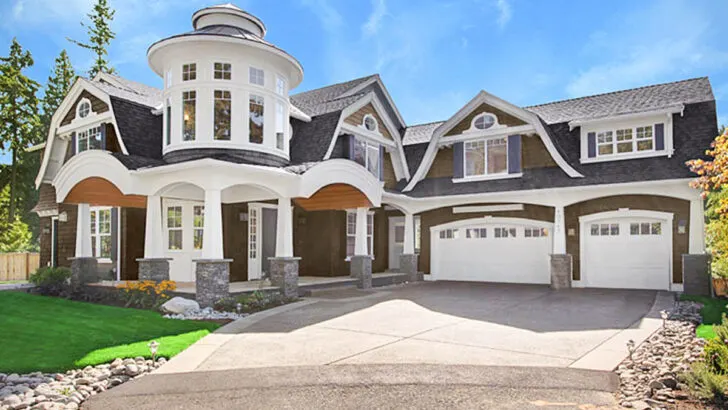
Specifications:
- 2,293 Sq Ft
- 3 Beds
- 2.5+ Baths
- 2 Stories
Have you ever imagined yourself living in a home where the timeless allure of a cozy mountain hideaway meets the convenience of today’s lifestyle?
Get ready, because I’m about to introduce you to a home design that’s as distinct and memorable as your favorite childhood memory.
Envision a home, bathed in the tranquility of the great outdoors, that stands as a Rustic Mountain house plan.
This isn’t just any ordinary mountain residence.
Spanning an impressive 2,293 square feet, this abode features 3 bedrooms and 2.5 baths, all laid out over 2 stories.


The moment you set eyes on it, you’re captivated by its ribbed metal roof, shimmering in the sunlight like a piece of modern art.
Related House Plans
This roof is more than a mere covering; it’s a bold declaration of style and substance!
Now, let’s dive into the garage – and what a garage it is!
It’s not merely oversized; it’s a colossal 3,030 square feet of paradise for car enthusiasts, hobbyists, or anyone in need of a personal sanctuary.
Equipped with three overhead doors and a rear barn door, this garage is the ultimate in versatility and space.

Imagine hosting lively gatherings or even transforming it into your own workshop.
Stepping into the living area, positioned thoughtfully to the left, you’re welcomed by a charming wraparound front porch.
This spot is perfect for those reflective morning moments or perhaps pondering over starting a blog to document your life in this remarkable home.
Related House Plans
The interior opens up to a shared space between the living room and kitchen, ideal for hosting guests or simply enjoying an open, airy environment.
The kitchen features a practical prep island, offering ample space for all your culinary adventures, whether that’s cooking up a storm or dancing to your favorite tunes.

The master bedroom is an oasis of ease on the main level, saving you the trouble of climbing stairs after a tiring day.
It boasts a spacious bathroom and a walk-in closet large enough to possibly need its own address.
The cleverly designed laundry room can be accessed from both the master bedroom and the mudroom, offering flexibility in your daily routine.
And the mudroom has a delightful surprise – a dog wash station!
Because let’s face it, our furry friends deserve the best.

As you ascend to the second floor, where bedrooms 2 and 3 await, along with a loft and another full bathroom, the loft area is a delightful bonus, offering unexpected yet delightful additional space.
This Rustic Mountain house plan is more than just walls and windows; it’s a vibrant setting for your life’s story.
It’s a place where memories will be crafted, joy will resonate, and perhaps it’s where you’ll be inspired to share your story with the world.
If you’re in search of a home that mirrors your individuality, blending rustic elegance with practical charm, this might just be your dream come true.
After all, why settle for an ordinary home when you can have one that’s as extraordinary as you are?

