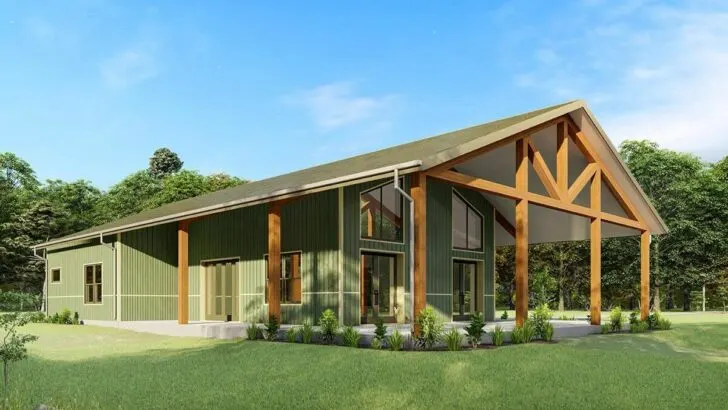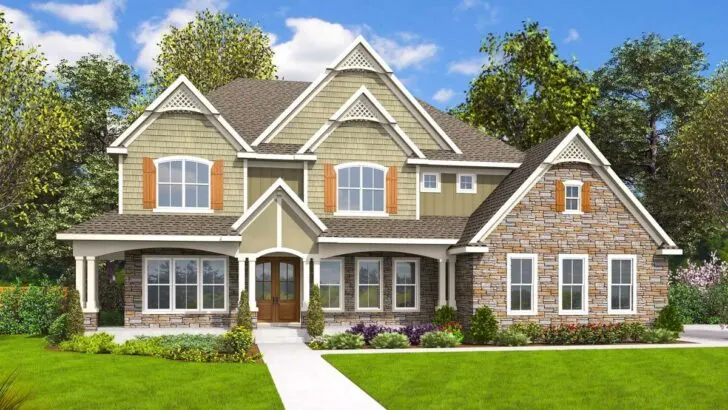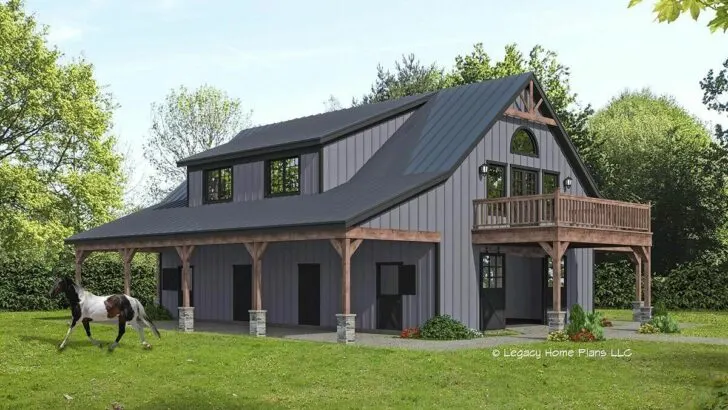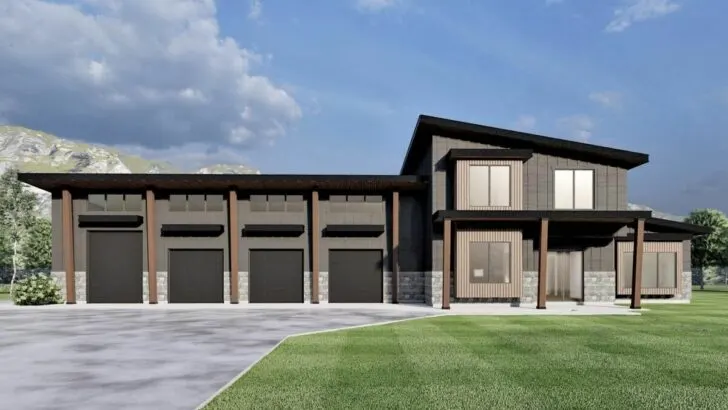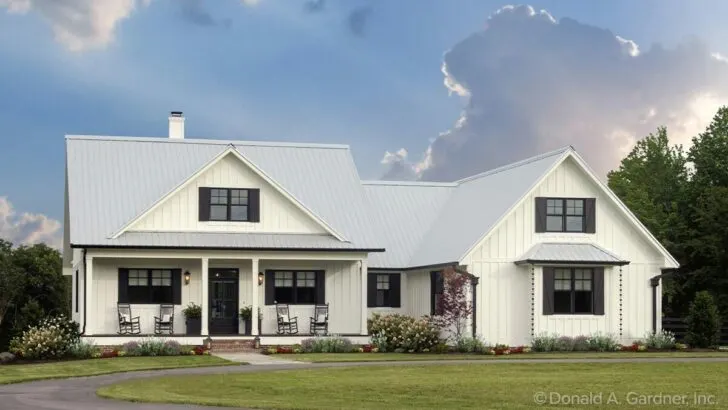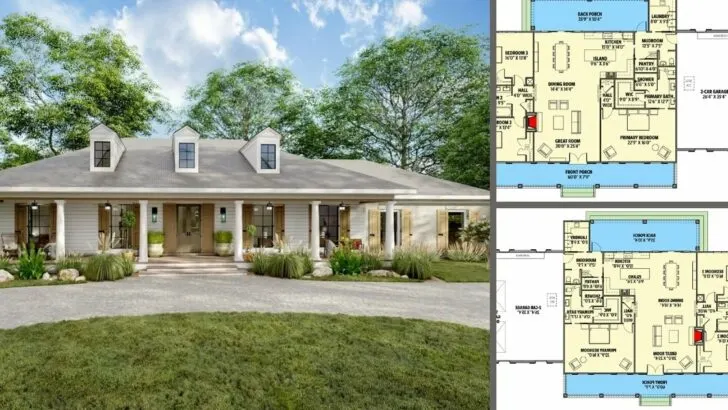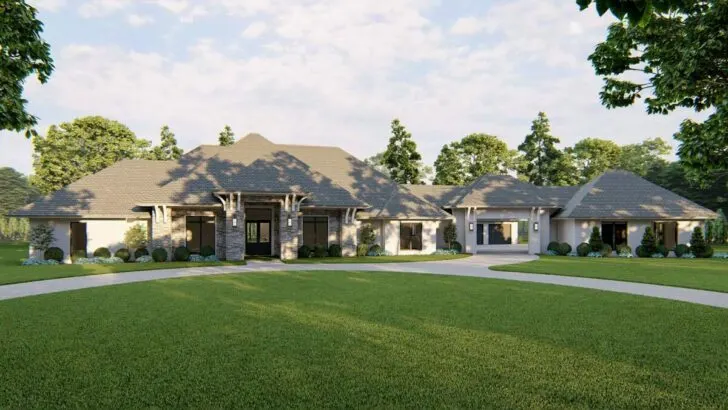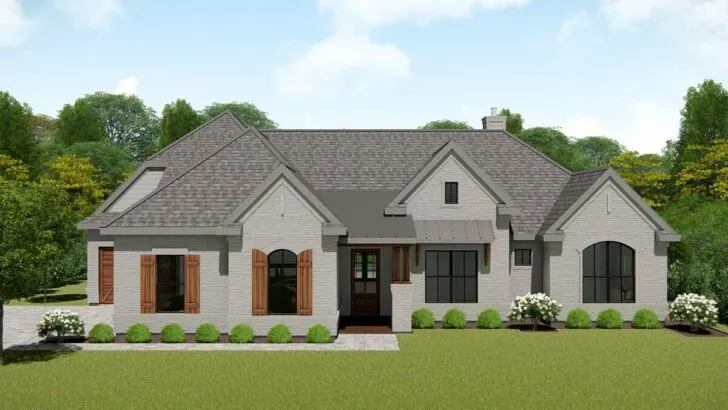
Plan Details:
- 2,460 Sq Ft
- 3 Beds
- 3 Baths
- 2 Stories
Welcome, future homeowner!
If you’ve been on the search for a home that perfectly blends snugness with spaciousness, rustic charm with modern convenience, then you’re in for a treat.
Prepare to be captivated by the enchanting realm of our two-story rustic barnhouse plan, spanning 2,460 square feet of pure bliss. With 3 bedrooms, 3 bathrooms, and a charm that rivals grandma’s homemade gravy, this place is sure to steal your heart.
As we step into this architectural wonder together, you’ll be greeted by a front porch that exudes charm.
It’s the kind of spot where lazy summer evenings call for sipping lemonade or cheering on the neighborhood kids as they concoct creative games involving roller skates and water balloons.
Related House Plans




Open the front door, and you’ll be welcomed by the foyer, the social butterfly of the house, guiding you to every corner with grace.
To your left, there’s a spacious den that could easily double as a third bedroom for surprise guests. And with a full bathroom nearby, you won’t have to navigate a labyrinth in the middle of the night.

On the right, a cleverly designed utility room not only serves its purpose but also provides access to the garage. It’s true what they say, not all heroes wear capes.
Related House Plans
Now, let’s venture further into this architectural delight, finding ourselves amidst an open concept living room, dining room, and kitchen.

Picture this: you’re sautéing garlic in the L-shaped kitchen, and when you turn around, there’s your family lounging in the living room, drawn together by the mouthwatering aroma of dinner.
A spacious kitchen island stands ready to be your sous-chef, while the great room overlooks the scene like a proud parent. This barnhouse truly masters efficiency.

But the real showstopper is the main bedroom suite. Prepare to feel like royalty as you step into this sanctuary. Its walk-in closet is more like a walk-through, offering easy access from multiple points. Say goodbye to searching for that elusive missing sock.
The attached bath is a haven of luxury, complete with side-by-side sinks, a full-size shower/tub, and a private toilet.

And here’s the cherry on top: a dual-sided fireplace shared with the living room, setting the stage for cozy winter nights or intimate evenings. Who needs a spa day when you have a personal oasis at home?
Oh, and did we mention the upper floor’s additional creative space? Flex room, check. Smaller loft space, check. Final bedroom with an adjacent full bath, check. This barnhouse is more than just a home; it’s a choose-your-own-adventure book.

Before we wrap up, let’s not forget the two-car garage, thoughtfully placed at the front for easy access, keeping your vehicles tucked in nice and snug.
Your car will thank you, and so will your wallet, as this wonder of a house sits comfortably under 2,500 square feet, striking the perfect balance between spacious living and cost-effective maintenance.

But this rustic barnhouse is about more than just rooms and functionality. It’s about the laughter-filled dinner parties in the open kitchen, the moments of inspiration in the flex space, the cozy fireside evenings in the master suite.
It’s about the memories you’ll create, the stories you’ll tell, and the countless special moments that will turn this house into your home.
So, are you ready to make it yours? Move-in day awaits with open arms!

