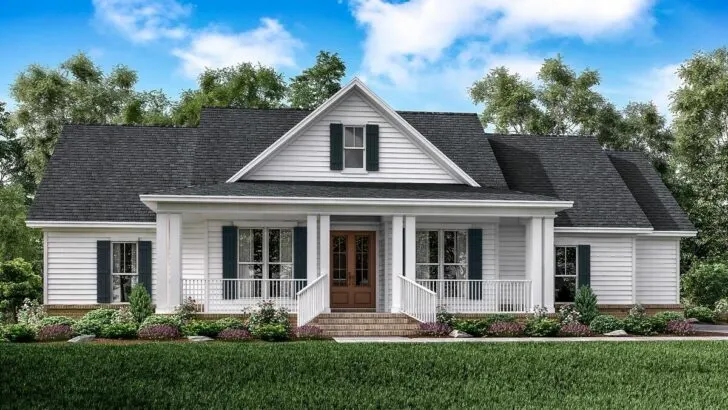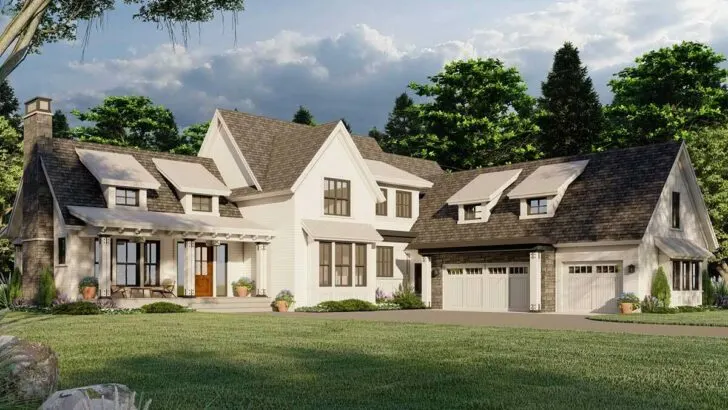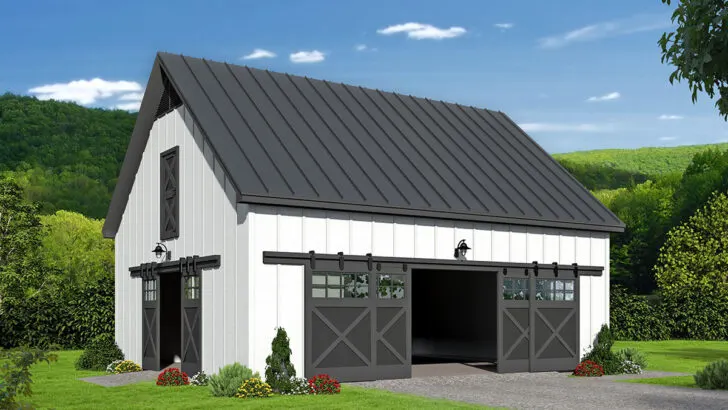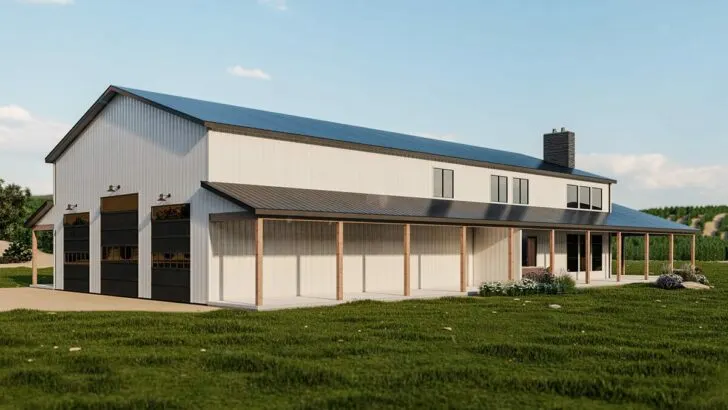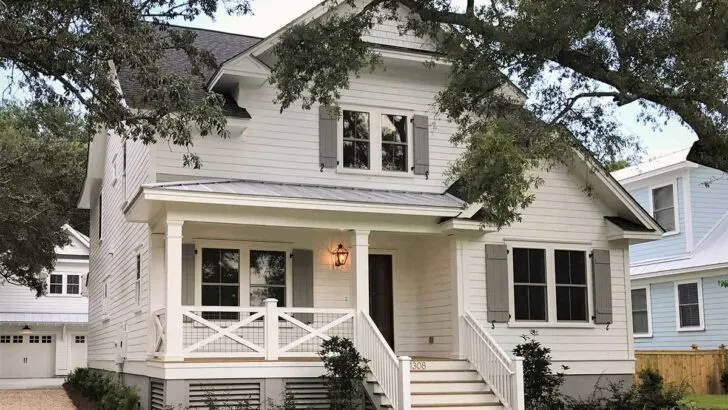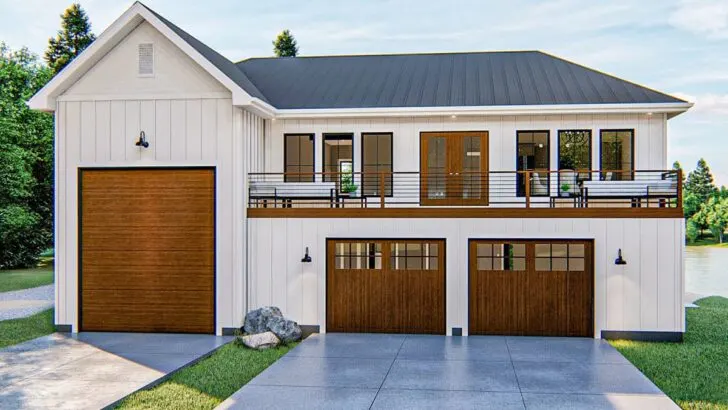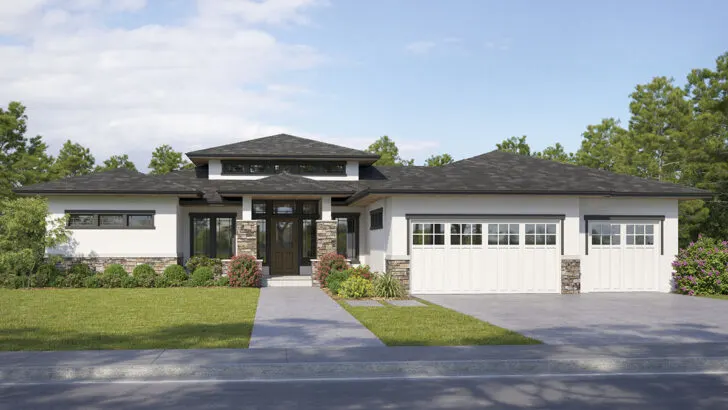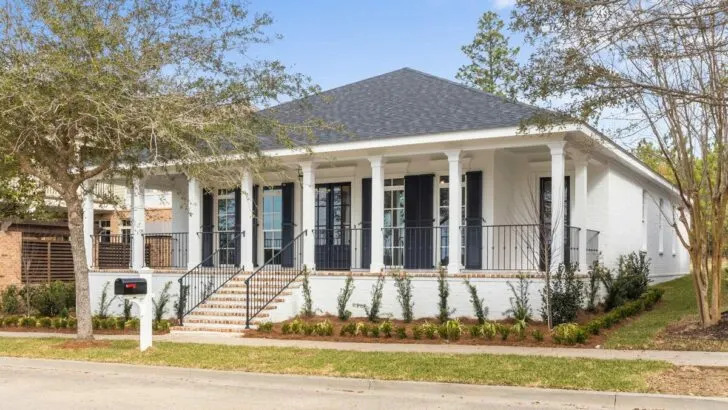
Plan Details:
- 4,810 Sq Ft
- 4 Beds
- 5 Baths
- 2 Stories
- 3 Cars
Picture yourself strolling through the pages of an architectural magazine, flipping through glossy images of stunning houses.
As a lover of architectural beauty and well-designed spaces, there’s one grand shingle-style house plan that’s bound to stop you in your tracks. This is not just a house, folks. This is a statement.

Related House Plans



Imagine walking through the front door and being embraced by the sheer elegance and charm of this exquisite 4,810 square feet of artistry, sophistication, and comfort.
It’s almost as if you’ve stepped right into a scene from a Jane Austen novel, surrounded by the kind of timeless beauty that takes your breath away.

Sure, we can talk numbers – 4 beds, 5 baths, and 2 stories of splendor. But this house is so much more than just its quantifiable features. It has a personality that speaks volumes. Take, for instance, the enchanting turreted loft on the second floor.
Related House Plans
It’s like something out of a fairytale, a room that beckons you to curl up with a captivating book and lose yourself in an entirely different world. The architect must have anticipated our need for escape, and they’ve delivered it in the most enchanting way.

Now, let’s talk dining. The majestic formal dining room is nothing short of awe-inspiring. It’s not just big – it’s “I-can-host-a-royal-banquet” big.
With a regal tray ceiling and expansive views, it’s clear that the architect knew we’d want to dine like royalty. So, let your inner king or queen revel in the luxury of everyday feasts.

But it’s not all grandeur and formality in this house. There’s a sunny breakfast nook that’s simply delightful. Imagine waking up to two whole walls of windows flooding the area with natural light, illuminating the kitchen and its massive island.
Even the grumpiest morning person would find it hard not to smile in this cheerful corner, flipping pancakes on a sunny Sunday morning.

And then, there’s the mud/utility room – an unexpectedly extraordinary space. It’s so large that you might forget you’re doing chores and start imagining yourself preparing for a TED talk instead.

With an enormous island and a window by the sink, this room is more than just a place to wash up; it’s a sanctuary of productivity and creativity.

Now, let’s cozy up. The corner fireplaces in both the living room and the family room are a dream come true, especially during those cold winter nights.

Can’t you just picture yourself nestled by the fire, sipping hot cocoa and roasting marshmallows? It’s the kind of warmth and comfort that makes you want to share ghost stories, but let’s save that for daylight hours, shall we?

Now, let’s head upstairs and discover the second level. Here’s where the architect played a real wild card – a huge media room with two big dormer windows.

Who needs a movie theater when you have this ultimate binge-watch spot at home? The best part? Pajamas are not just allowed; they’re encouraged. It’s your personal cinema, your haven for endless movie nights.

Before we wrap this up, a quick note for all you Washington State folks. While this dream house is worth every penny, there might be some additional fees to consider. I won’t delve into the details – it’s above my pay grade – but rest assured, we’ve got all the information you need to make an informed decision.

In conclusion, this grand shingle-style house plan is so much more than just bricks and mortar. It’s a lifestyle.
It’s about creating memories in cozy mornings, hosting grand dinners, and losing yourself in captivating movies. It’s about enjoying quiet afternoons with a book and feeling like royalty in your everyday life.
So, why wait? Let’s turn this house plan into your home sweet home, where every day feels like a fairy tale waiting to unfold. Embrace the charm, sophistication, and comfort this house has to offer, and let it become the backdrop for your best life yet. The time to make your dream a reality is now.

