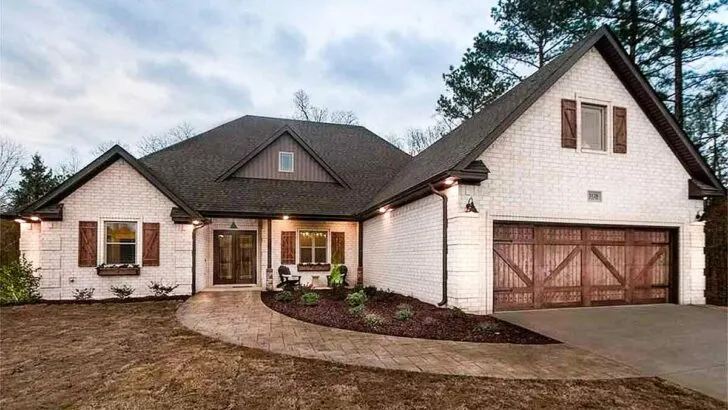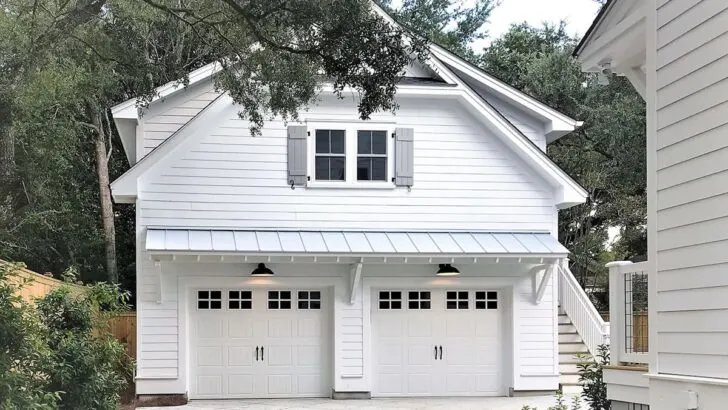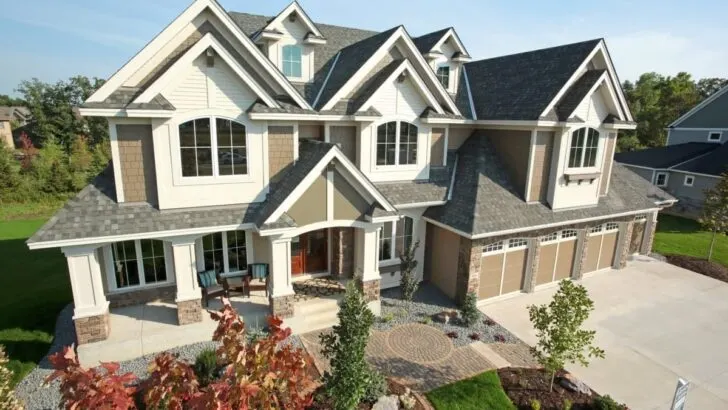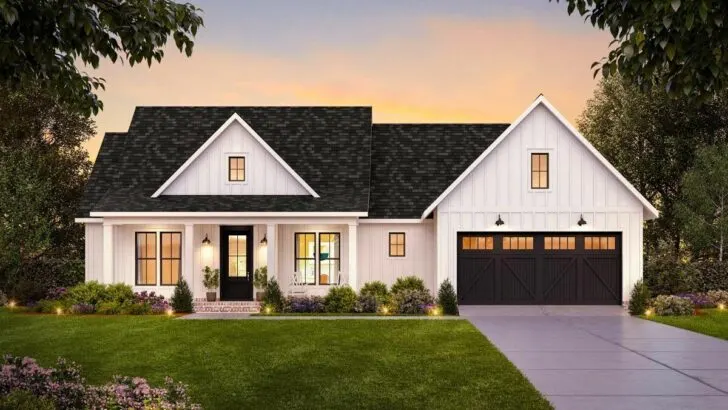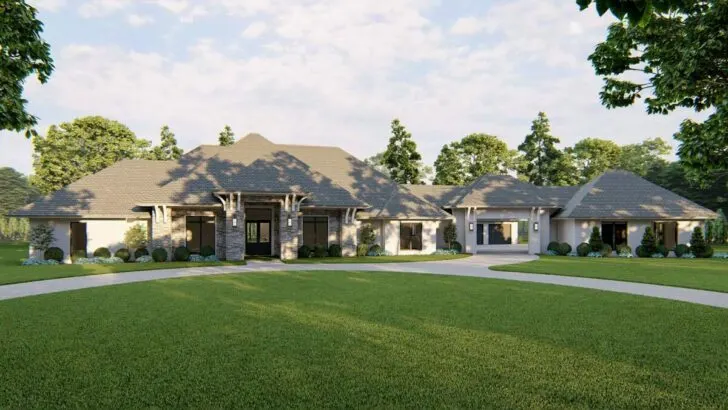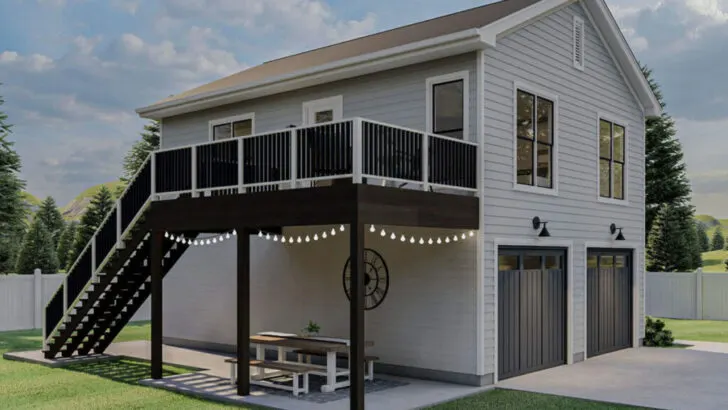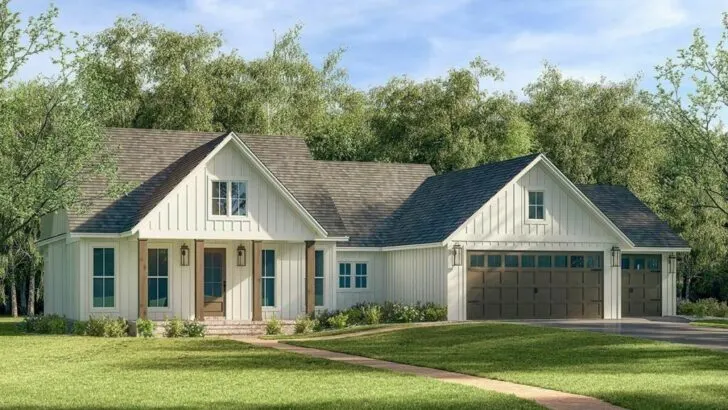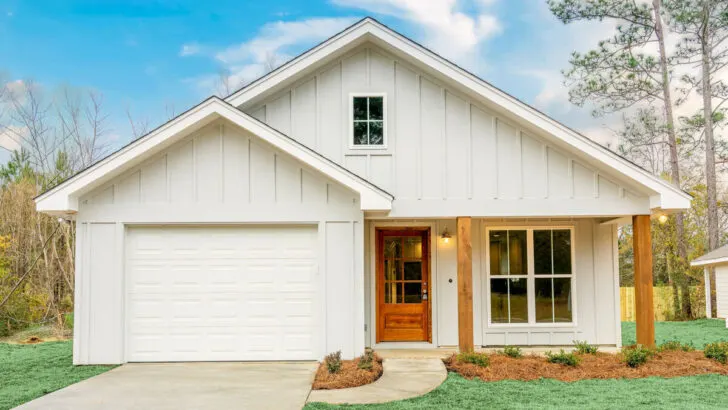
Specifications:
- 3,184 Sq Ft
- 4 Beds
- 3 Baths
- 2 Stories
- 2 Cars
Hello, future home enthusiast!
Get ready to explore a home that’s as enchanting as it is spacious, offering the charm of barn-inspired living without the early morning farm chores.
Imagine stepping into a 3,184 square foot sanctuary that beckons you to immediately start packing and make it your own.
The journey begins the moment you set foot on the timber-framed porch, leading you into a world that marries the essence of a modern farmhouse with the comfort of contemporary living.
The moment the double doors swing open, you’re welcomed into what can only be described as the soul of this home: a breathtaking open living space that wraps you in the warmth of its embrace.


Its grand vaulted ceiling, reminiscent of barn aesthetics, perfectly marries the cozy with the majestic.
Related House Plans
And for the culinary enthusiast, the kitchen awaits as your new playground.

It boasts a layout that would make any chef green with envy, featuring a double-bowl sink nestled within a generous island.
This isn’t just a place for whipping up your signature dishes; it’s a hub for casual dining or sharing moments from your day.

And let’s not overlook the walk-in pantry, spacious enough to serve as your private dance floor for those impromptu TikTok performances.
Venture further, and you’ll discover four uniquely charming bedrooms.

Two share a Jack-and-Jill bathroom, perfect for playful debates on who gets the larger sink space.
The master suite, however, is where true relaxation awaits, offering a spa-like bathroom retreat and a walk-in closet so vast, you may consider a guide to find your way.
Related House Plans

Hidden at the house’s rear is a playroom that promises endless fun, whether you’re catering to little ones or indulging in your own playful pursuits.
Nearby, an oversized utility room stands as the unsung hero where the magic of a tidy home is maintained.

And then there’s the garage.
Far from ordinary, it offers rear access and introduces a layer of sophistication to functionality.
Above it lies a 941 square foot space ripe for transformation into whatever your heart desires, be it a secluded man cave or a serene yoga retreat.
This home is a symphony of rustic allure and modern luxury, where each space invites discovery, every room has a tale to tell, and each day is a fresh breath of countryside bliss.
Are you ready to claim this as your haven?
Let’s fling open those double doors and walk into your new beginning.

