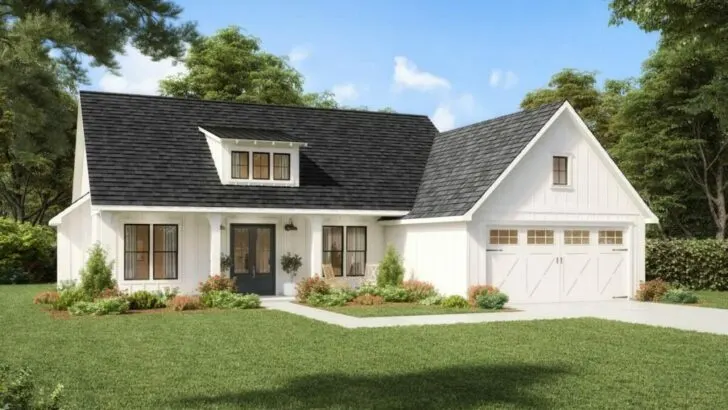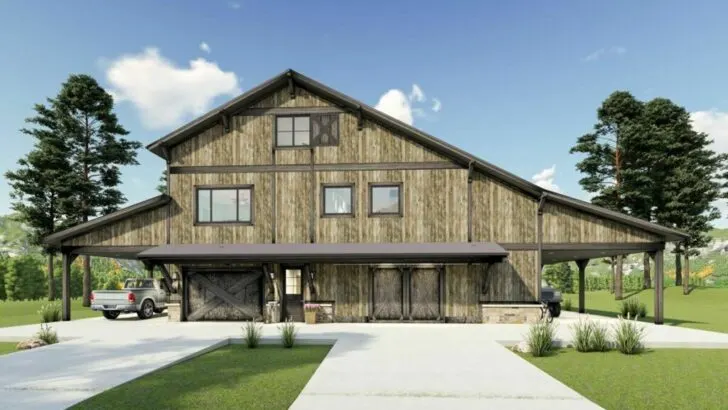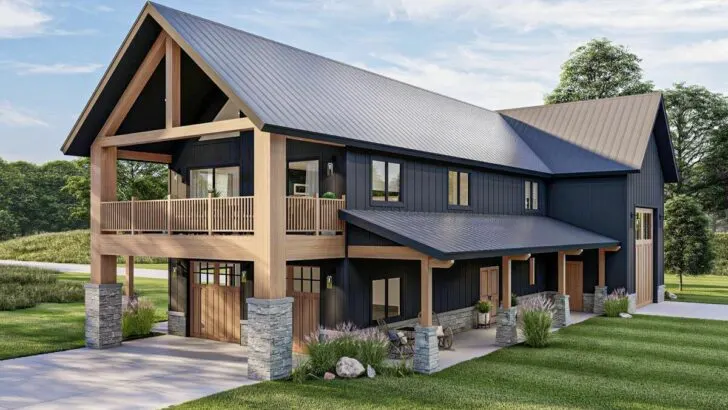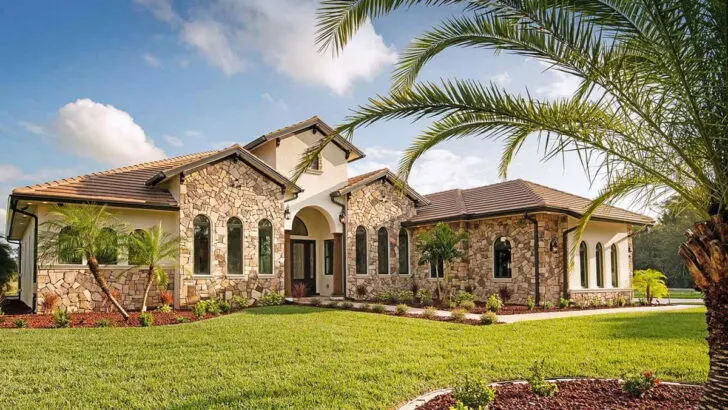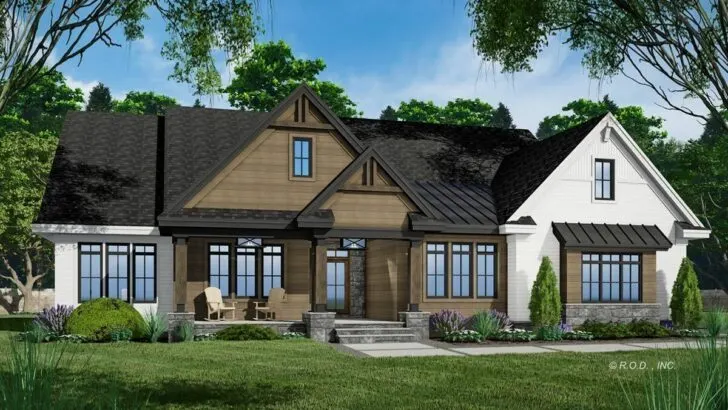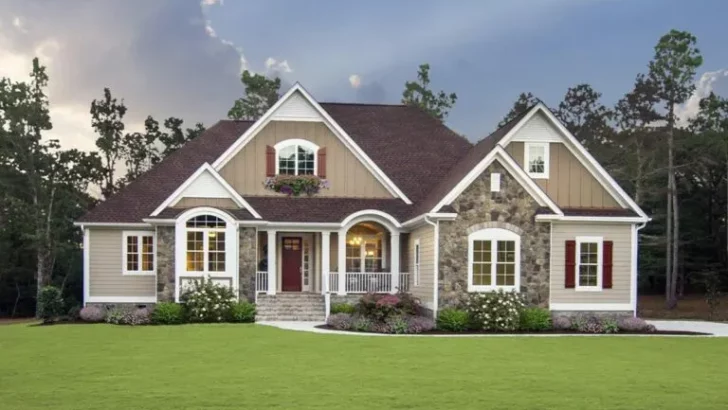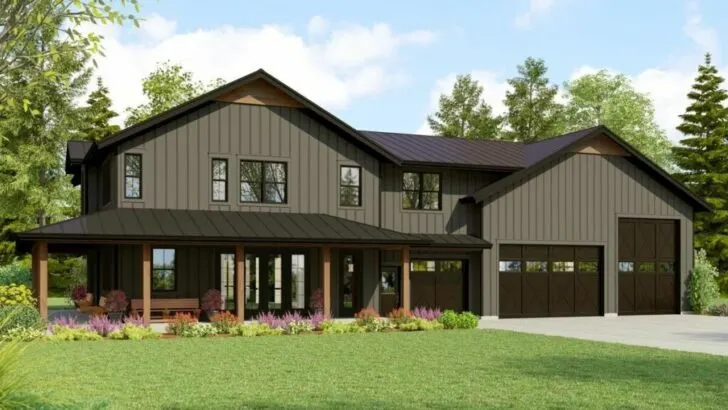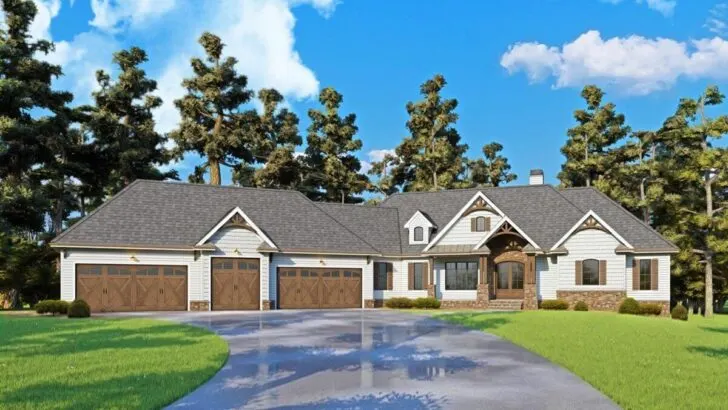
Specifications:
- 1,000 Sq Ft
- 2 Beds
- 1.5 Baths
- 2 Stories
Hey there, fellow home enthusiasts!
Have you ever envisioned a home that seamlessly marries the rustic allure of a barn with the snug embrace of a modern dwelling?
Well, prepare for an exciting journey as I introduce you to a house plan that’s as one-of-a-kind as your grandma’s secret cookie recipe.
We’re diving headfirst into the realm of a two-story, 2-bedroom barndominium that effortlessly packs a whole lot of living into a compact 1,000 square foot package.
Imagine a house that whispers nostalgic tales of the countryside, yet never compromises on style.
The exterior of this barndominium is a charming blend of brick and board and batten siding, reminiscent of a classic tweed jacket adorned with stylish elbow patches – traditional, yet with a contemporary twist.
Related House Plans
And let’s not overlook the sliding barn doors; they’re not just doors, they’re akin to a warm nod to days gone by, a sweet reminder of the simpler times we cherish.





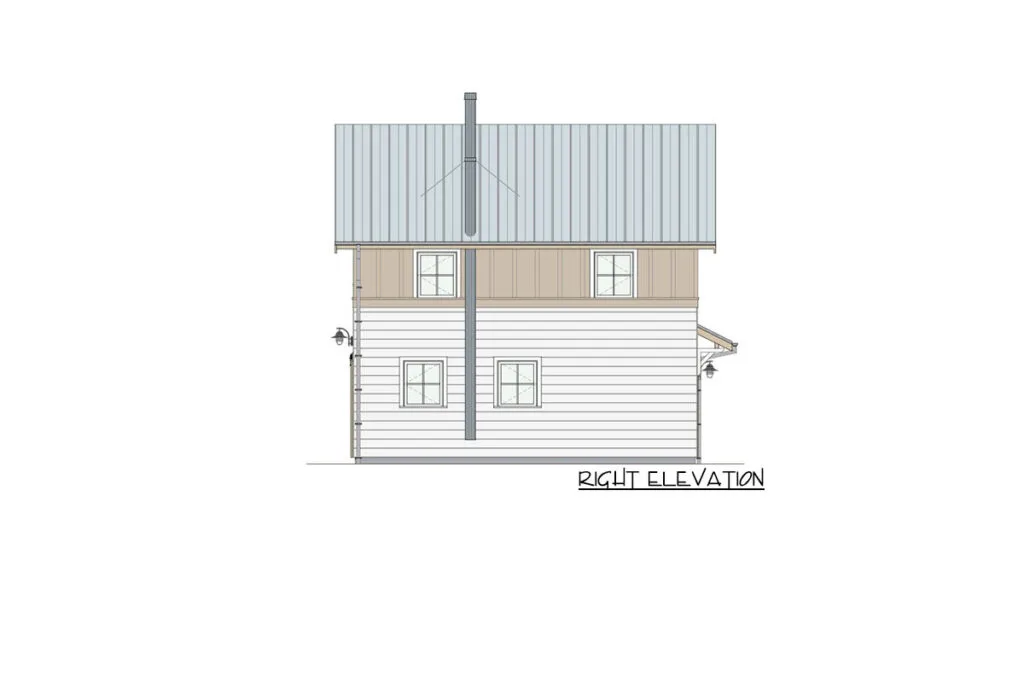
Stepping inside, you’ll be welcomed by a space as open as a boundless prairie sky.
The main floor is a seamless expanse, effortlessly merging the living room and the kitchen/dining area into one harmonious setting.
It’s ideal for those who relish entertaining guests or simply want to keep a watchful eye on the kids or the TV (or both) while whipping up a delectable meal.
And there’s a window over the sink – a seemingly minor detail, but trust me, doing dishes with a view is an absolute game-changer.
Tucked discreetly in the back-left corner is a powder room, concealed behind a clever pocket door.
It’s like a charming magic trick – here one moment, gone the next! The adventure continues as we ascend the stairs.
Related House Plans
Here, you’ll discover two bedrooms, each adorned with vaulted ceilings that endow them with an airy, spacious aura.
Each room seems to declare, “I may be small, but I’m undeniably mighty!”

And then, there’s the full bath, rounding out this snug upstairs haven.
It’s the perfect sanctuary for unwinding after a long day – a space where you can relax and recharge.
Residing in a barndominium like this is all about embracing the best of both worlds.
You’re graced with the charm and character of a barn, harmonized with the comfort and convenience of a modern home.
It’s a place where lasting memories are forged, where laughter resounds through the walls, and where every nook and cranny silently recounts its own unique story.
Let’s delve a bit deeper into it.
This house plan is more than just a structure; it’s a conscious lifestyle choice.
It’s crafted for those who cherish the notion of living grandly within a modest footprint.

It’s tailored for the dreamers who yearn for a home that defies convention.
And it’s tailored for the pragmatists who understand that a well-designed 1,000 square feet can be just as fulfilling as a sprawling mansion.
So, there you have it – a house plan that’s as captivating as it is pragmatic.
Whether you’re embarking on your first home-buying adventure, downsizing your living space, or simply someone who appreciates the exquisite blend of the old and the new, this two-story, 2-bedroom barndominium might be the hidden gem you’ve long been searching for.
It’s a poignant reminder that sometimes, the most splendid treasures indeed come in small packages.
In this case, that treasure is a 1,000 square foot bundle of joy, eagerly awaiting the honor of being called home.

