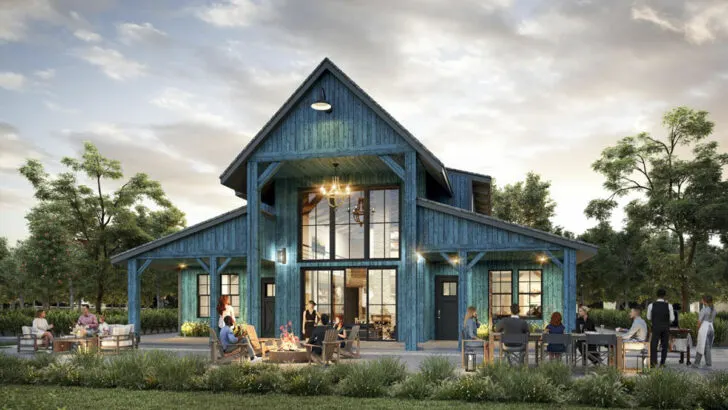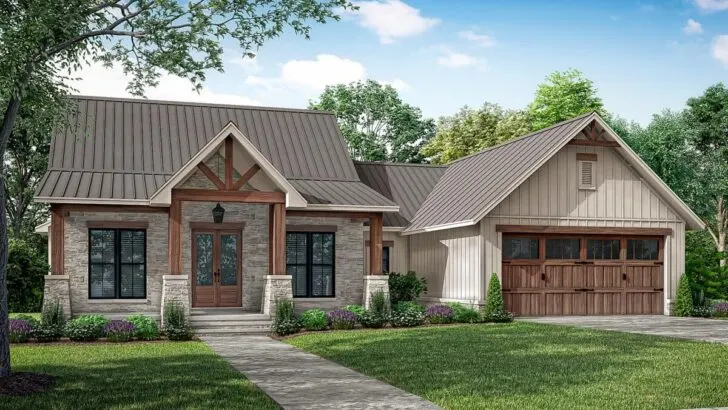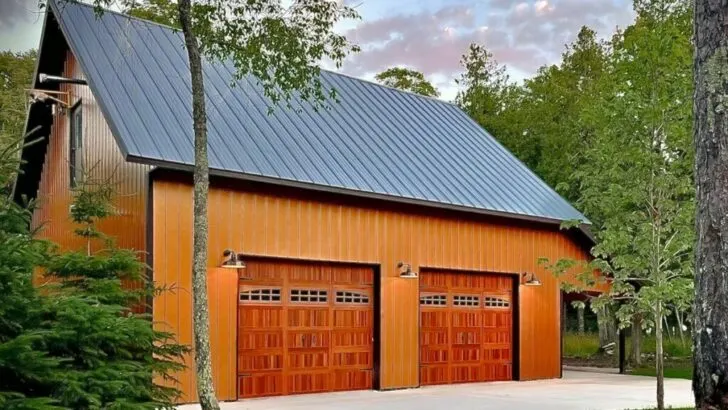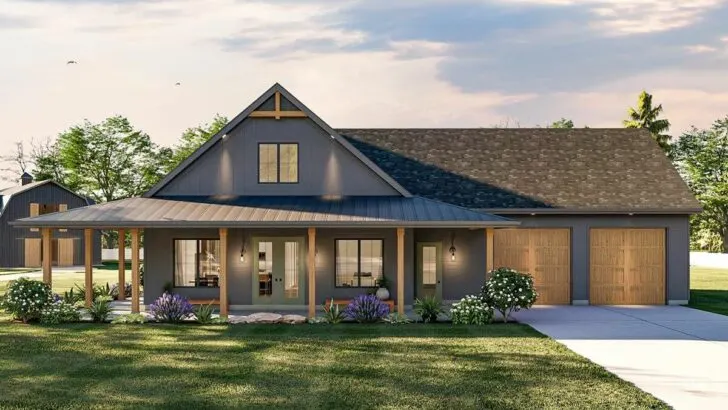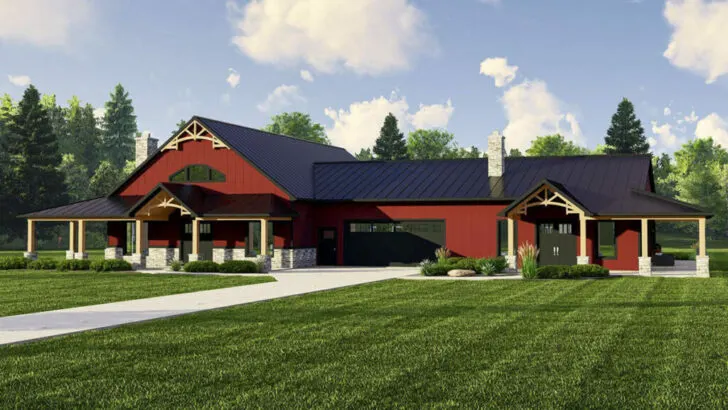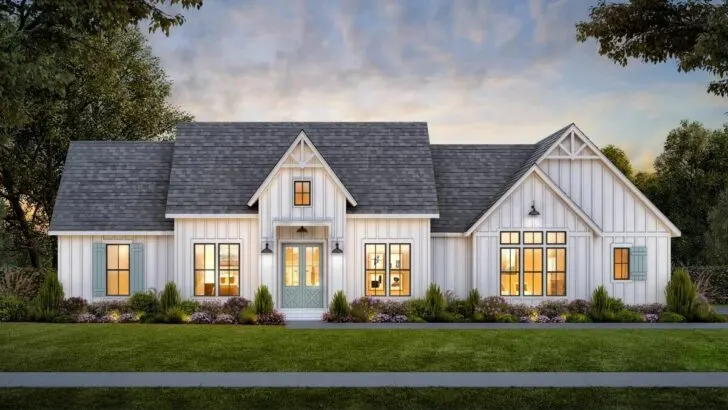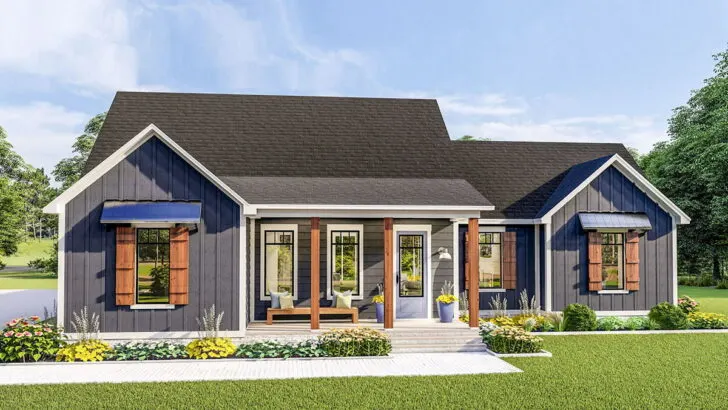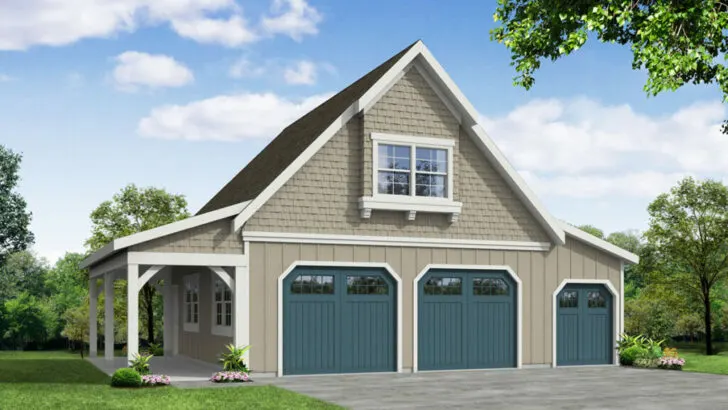
Plan Details:
- 2,657 Sq Ft
- 3 Beds
- 2.5 Baths
- 2 Stories
- 2 – 3 Cars
Ah, the allure of farmhouse living! Now, imagine blending that rustic charm with sleek, modern design, and you’ll find yourself stepping into a 3-bedroom, incredibly cozy, and undeniably stylish modern farmhouse.
Close your eyes and picture this: You, seated on a porch, sipping sweet tea, while the gentle breeze rustles through the air. The exterior, painted in bright white, glistens under the warm, welcoming embrace of the sun. But that’s just the beginning of our journey through this 2,657-square-foot haven of enchantment.
Let’s start with the exterior—a harmonious blend of bright-white siding materials, complemented by touches of natural wood and stone accents. It’s a symphony of rustic charm with a modern twist, and it’s a sight to behold.
Now, if you’re a fan of garages, you’re in for a treat. Here, you have the choice of a spacious 2-car garage or a robust 3-car garage.
Stay Tuned: Detailed Plan Video Awaits at the End of This Content!








Related House Plans
Whether you prefer a front or side entry, rest assured that the design is meticulously crafted to make your vehicle’s resting place not just functional but also seamlessly integrated into the overall aesthetic.
And if you find yourself yearning for that extra parking spot, fret not—it’s entirely customizable, though it may take a modest 5 to 10 business days to make it perfect. After all, perfection takes a little time, doesn’t it?

Stepping inside from the garage, you’ll discover a cleverly designed space that serves as a combination of a mudroom and a laundry room.

It’s a splendid combo that makes it a breeze to shed those muddy boots and hang up those rain-soaked jackets.

Imagine tossing those not-so-fresh soccer kits straight into the wash—practicality at its finest and a sigh of relief after a long day.

Moving forward, we enter the great room, the heart of the home where cherished memories are destined to be made.

Crowned with a tray ceiling, this space offers not only ample room to live and love but also the soothing crackling sounds of a grand corner fireplace.
Related House Plans

Can you hear a sigh of contentment or perhaps the gentle swoosh of sliding doors leading to the covered porch? Either way, it’s hard not to fall in love.

Now, let’s talk about food—the glue that binds family and friends together. And what better place to whip up culinary magic than in an eat-in kitchen?

Here, a substantial cooktop island isn’t just a workspace; it’s an invitation for your loved ones to gather, chat, and share laughter around one of the seven available seats. This is where memories are created amidst the aroma of delectable dishes and the joyful chatter of family and friends.

But let’s take a momentary detour from the great room. Bathed in an abundance of natural light, a home office (or could it be a den?) beckons, offering a haven of focus amidst tranquility.

Hold on, we’re not done yet! The master suite is discreetly tucked away on the left side of this main level—a sanctuary boasting not only a luxurious 5-fixture bath but also a spacious walk-in closet.

As you admire the front porch from the window, you can’t help but feel a sense of swoon-worthy bliss.

Eager for more? Follow me upstairs, where a loft, the embodiment of communal spirit, awaits. Shared by two family bedrooms, connected by a friendly Jack-and-Jill bath, it whispers tales of bedtime stories, giggles, and dreams kissed goodnight.

And did I mention the bonus room above the garage? It’s a versatile space that playfully winks at you, promising endless possibilities. Will it become an art studio, a guest room, or something else entirely? That’s the beauty of it—the canvas is yours to paint with your dreams and aspirations.

In this 3-bedroom modern farmhouse plan, every nook tells a story, and every cranny invites exploration. While our words have danced through 2,657 square feet of charm, the real magic, dear reader, is in living it.
So, shall we raise a toast to a life where rustic meets modern, wrapped in walls that don’t just house, but lovingly embrace the essence of home?

