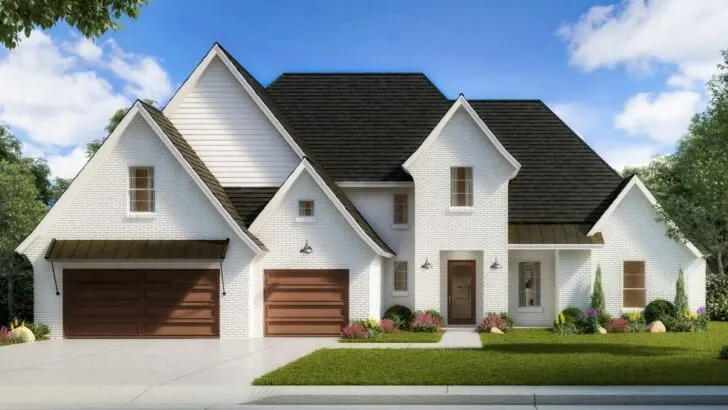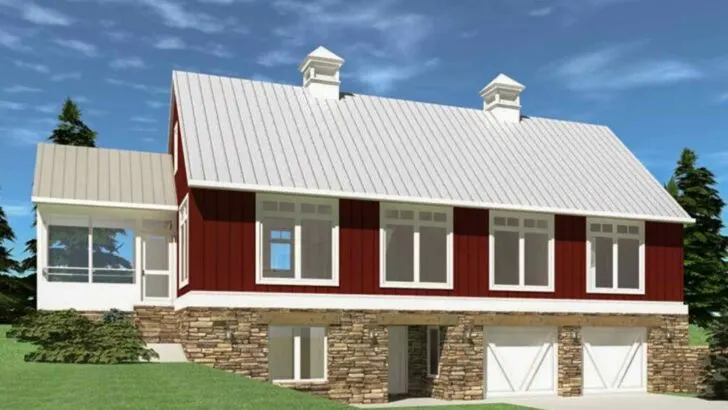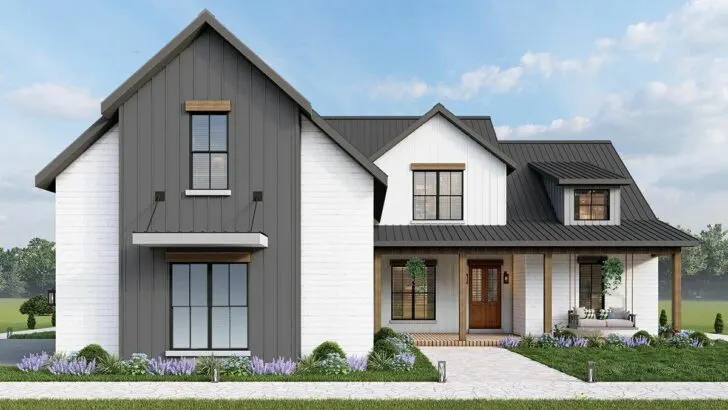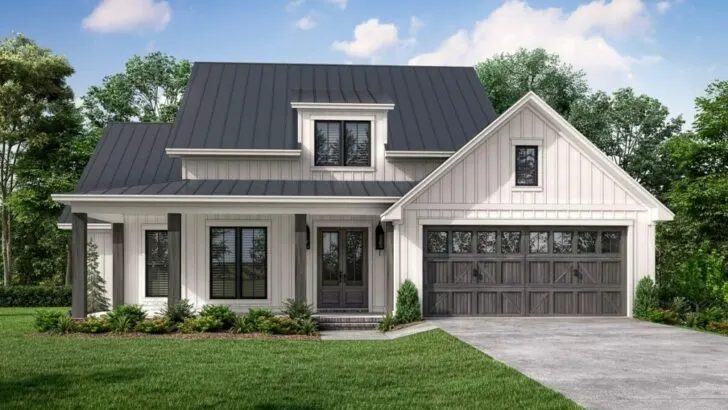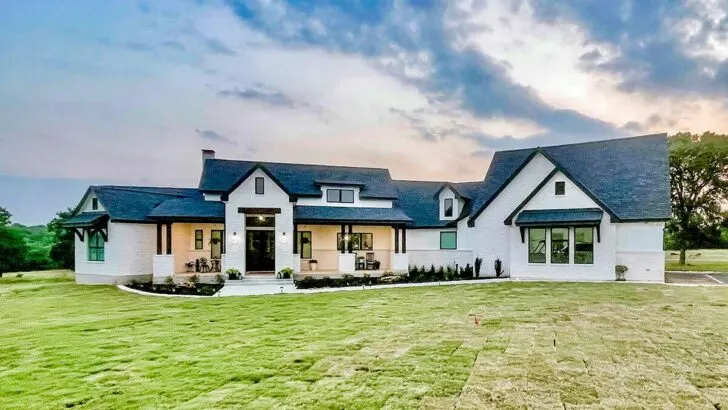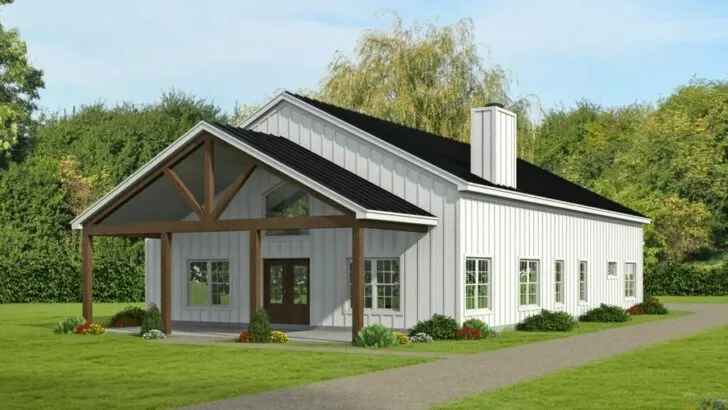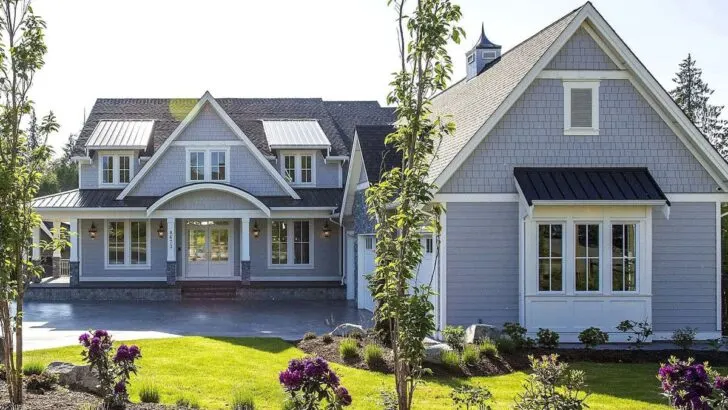
Plan Details:
- 732 Sq Ft
- 1 Beds
- 1 Baths
- 1 Stories
Hello, fellow home enthusiasts!
Have you ever envisioned a snug, enchanting abode that whispers “home sweet home” with every breeze that rustles its curtains?
Well, prepare to embark on a delightful tour of this charming one-bedroom, one-bathroom farmhouse-style cabin.
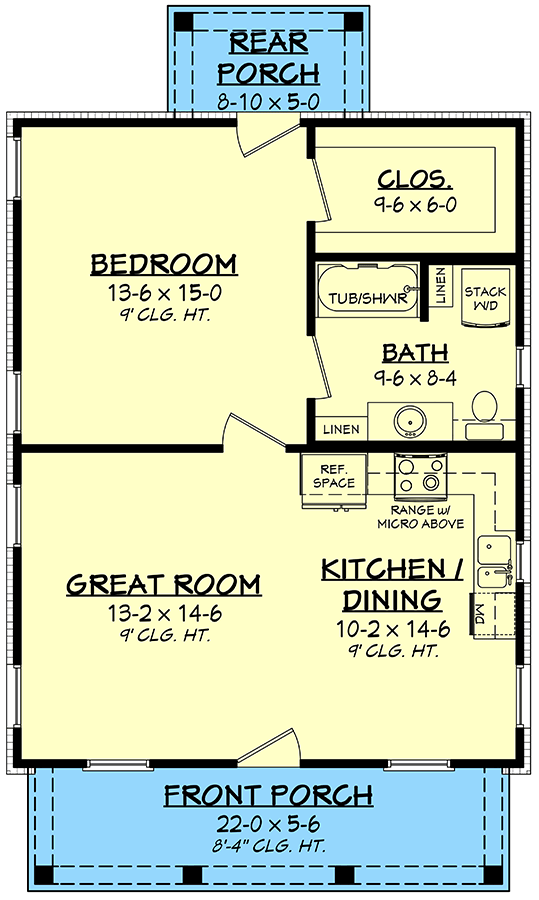

This isn’t just any house; it’s a 732 square-foot bundle of pure joy, enveloped in a cocoon of style and comfort.
So, why not grab your favorite cup of coffee and join us as we embark on an exploration of this gem together?
Related House Plans

To kick things off, let’s talk about the cabin’s curb appeal, which is nothing short of irresistible.
Picture this: board and batten siding that perfectly captures the timeless essence of a classic farmhouse but with a refreshing modern twist.
It’s like taking a step back in time, all while keeping your trusty smartphone tucked safely in your pocket!
Now, let’s linger on the front porch for a moment.

This isn’t just a porch; it’s an invitation to slow down and savor life’s simple pleasures.
Four sturdy columns elegantly uphold a metal shed roof, creating the perfect haven for those leisurely afternoons or evening chats with cherished friends.
And above it all, there’s a quaint decorative window that acts like the cherry on top, infusing a delightful touch of character into the entire facade.
Related House Plans
Stepping over the threshold, the enchantment continues.
The kitchen isn’t just a place to whip up delicious meals; it’s a culinary stage that openly connects to the dining room and the great room.

Thanks to its generous windows, natural light pours in, making the space feel more expansive than one could imagine.
It’s akin to residing within a sunbeam, providing ample room for spontaneous dance moves while you prepare your favorite dishes.
Now, let’s talk about the bedroom – a sanctuary of coziness equipped with a walk-in closet.
Just imagine, no more playing a real-life game of Tetris with your clothes! To top it off, the bedroom offers direct access to the back porch.

Picture waking up, gently stepping outside, and greeting the morning from your very own slice of outdoor paradise.
So, there you have it!
This one-bedroom, one-bathroom farmhouse-style cabin isn’t just a house; it’s a lifestyle.
It serves as a testament to how a small living space, infused with a pinch of creativity and heaps of love, can be effortlessly transformed into a warm and inviting home.
So, who’s ready to make this charming cabin their own?

