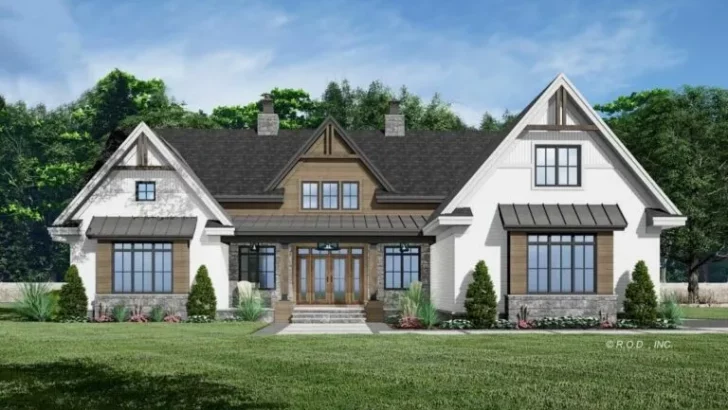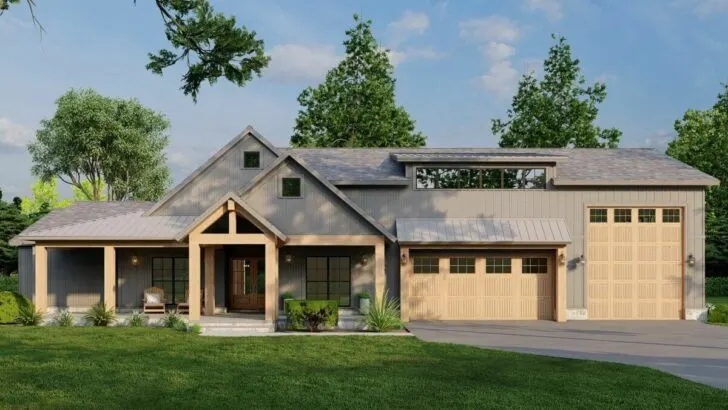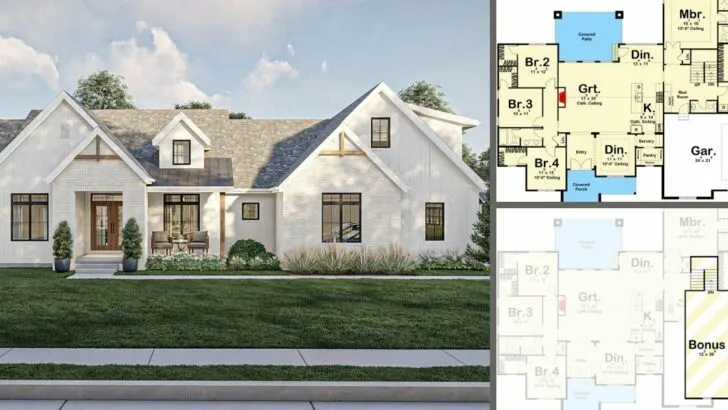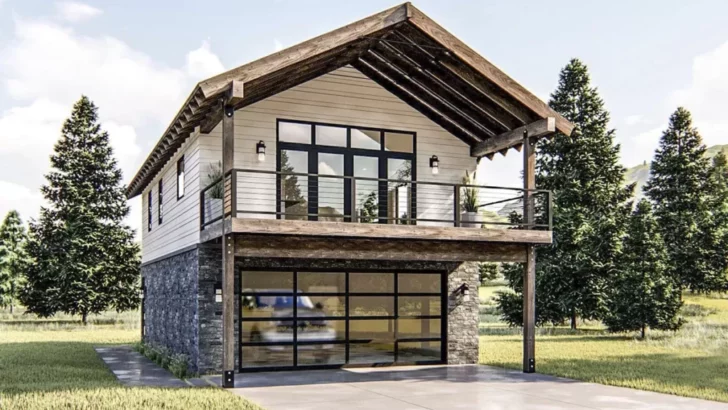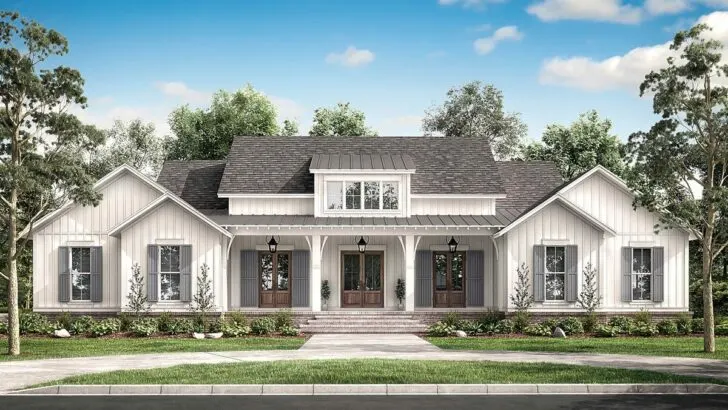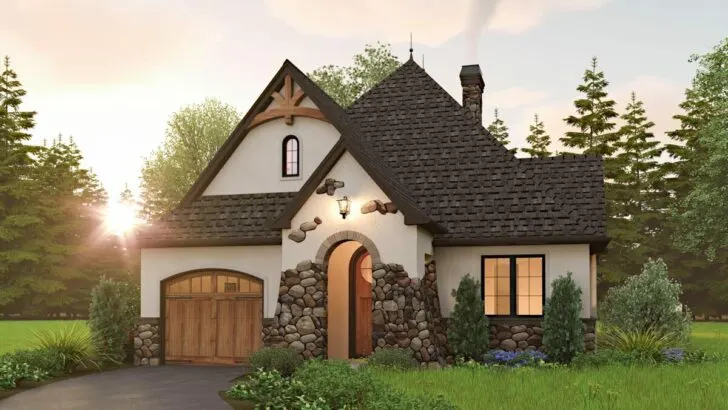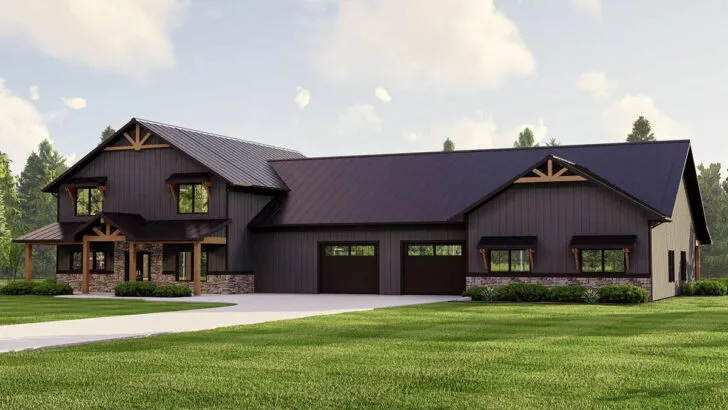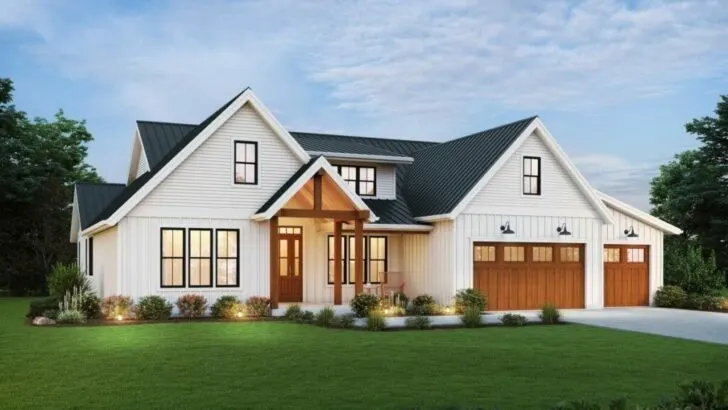
Specifications:
- 4,090 Sq Ft
- 4 Beds
- 4.5+ Baths
- 1 Stories
- 3 Cars
Welcome to the charming and whimsical world of house planning, where every dream and detail can come to life.
Imagine this: you’re not just planning a house; you’re crafting a haven, a personal paradise that’s a mix of modern chic and the nostalgic comfort of your grandmother’s cozy abode.
Stay Tuned: Detailed Plan Video Awaits at the End of This Content!

Let’s embark on a delightful journey through the design of an Expanded One-Level New American Craftsman House Plan, a design so unique it could star in its own home makeover show.
Envision a home that could grace the cover of a high-end home décor magazine, yet radiates the welcoming warmth of a beloved family gathering spot.

The exterior boasts a painted brick façade, charming board and batten siding, and rustic wood timbers.
Related House Plans
It’s a stylish architectural statement that whispers, ‘I’m trendy, yet approachable,’ much like pairing designer shoes with your most comfortable, well-worn jeans.

Step inside, and you’re greeted by a breathtaking 4,090 square feet of harmoniously interconnected living spaces.
Picture your family, naturally gravitating to the kitchen, a space that defies the conventional boundaries of walls.

The dining room, illuminated by three windows, is a picturesque setting that could spark a trend on Pinterest.
It’s a place where healthful kale salads (or indulgent cheat day meals) can be savored, with a doorway that opens to a vaulted, covered patio.

Imagine outdoor living with the luxuries of a summer kitchen – the ideal spot for family barbecues and those memorable, if occasionally awkward, family reunions.
Now, let’s talk about the kitchen, a showstopper that could easily snag a culinary award.
Related House Plans

Picture not one, but two grand islands, a spacious walk-in pantry for all your guilty snack pleasures, and a layout that offers panoramic views of both the dining and great rooms.
This kitchen is your stage, whether you’re a gourmet chef or a midnight snack aficionado.

For the work-at-home professional or the reluctant bill-payer, the house features a serene home office.
And for entertainment, envision a game room where laughter and friendly debates over board games create lasting family memories.

The master suite is a secluded sanctuary, strategically located for privacy.
It features a luxurious 5-fixture bath and a walk-in shower that rivals a high-end spa.

Accommodating the rest of the family, there are three additional bedrooms.
Two share a Jack-and-Jill bathroom, fostering familial bonding, while the third enjoys the luxury of a private bath.

And for the car enthusiasts or holiday decor hoarders, there’s a spacious 3-car garage.
It’s more than just a parking space; it’s a potential storage haven or a craft room where creativity can flourish.

This utility space beautifully blends practicality with passion.

This house is akin to a slice of perfect cake: aesthetically magnificent and satisfyingly real.

It strikes a delightful balance between cozy comfort and sophisticated flair, between practicality and whimsy.

It’s not just a plan; it’s a canvas awaiting your personal touch to transform it into a home.

Whether you’re an expert chef or a master of microwave meals, a dedicated home office worker or a lover of game nights, this house plan is designed to be the setting for the most treasured chapters of your life.
If only it came with a handy guide to keep those majestic islands clutter-free!

