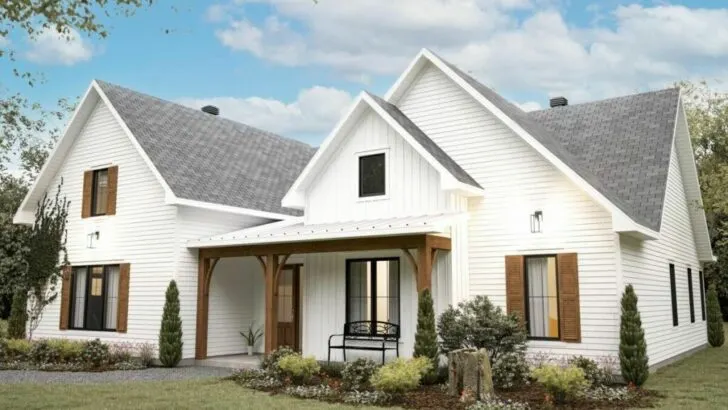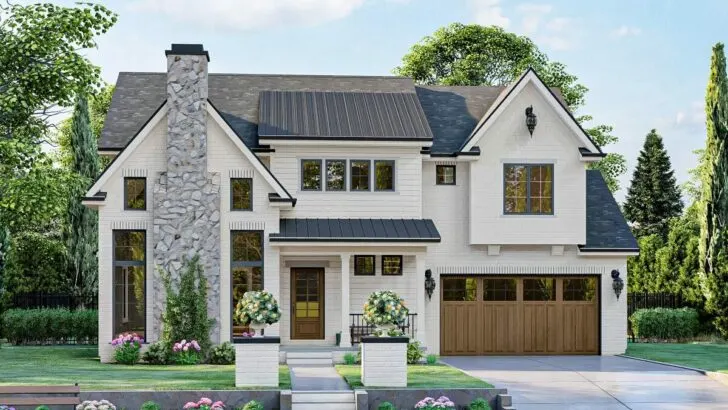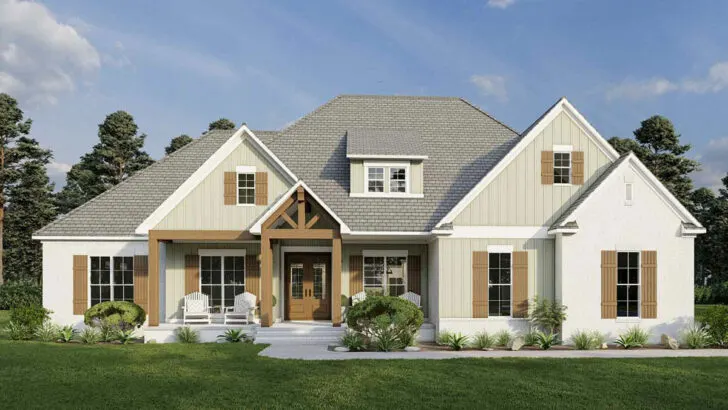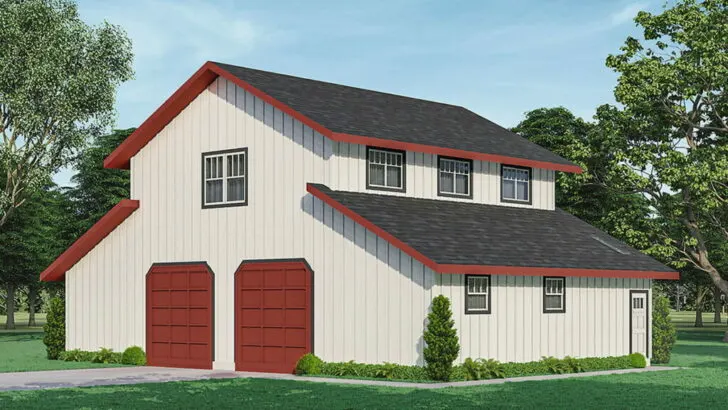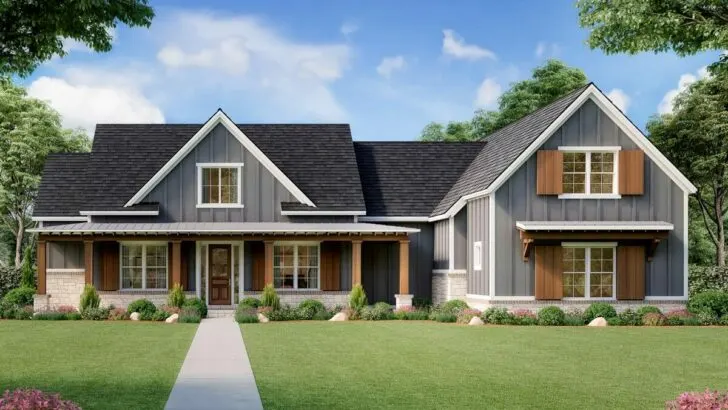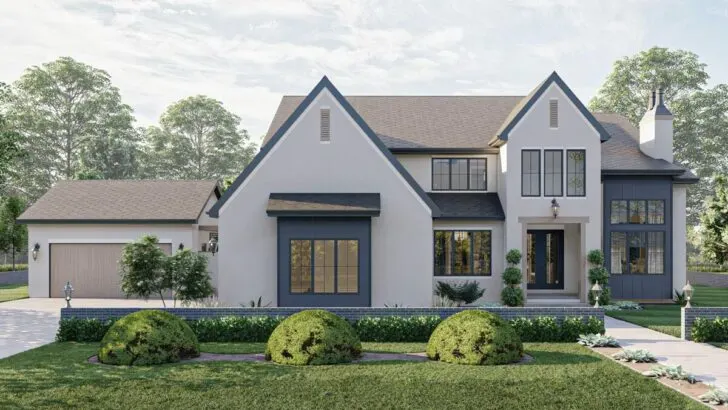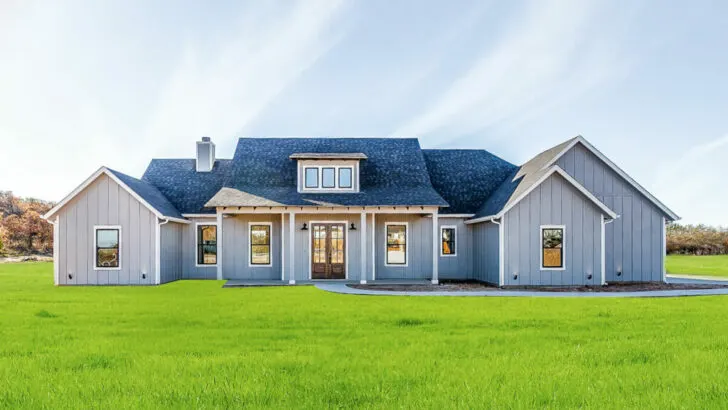
Plan Details:
- 2,068 Sq Ft
- 2 – 4 Beds
- 2 – 4 Baths
- 1 Stories
Hey there, fellow dream-home aficionados!
Ever found yourself daydreaming about a home that blends seamlessly with the majesty of mountains, features not one but two master bedrooms, and exudes architectural brilliance?
Well, get ready to be swept away on a virtual tour of a mountain home plan that’ll make you wish you could wake up to the beauty of a slope every day.
Let’s dive right in!

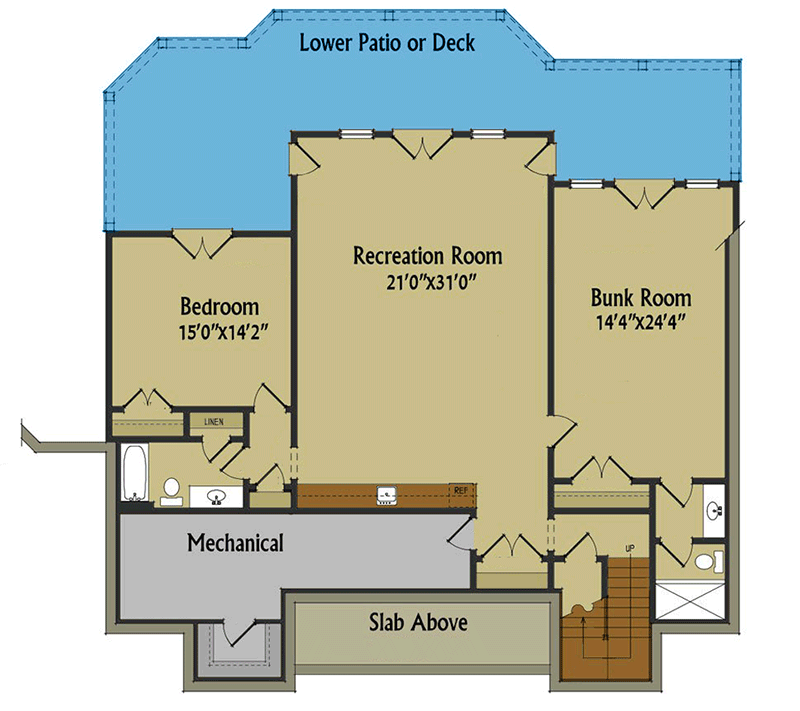




First off, picture this: a generous 2,000 square feet of living space.
Related House Plans

That’s like having your very own house-sized football field (well, almost, but indulge me for a moment).

With 2 to 4 bedrooms and an equal number of baths, this home plan is designed to accommodate your family, your in-laws, and even that one friend who always seems to have overstayed their welcome (you know the type).

The beauty here lies in the options. Whether you’re in the market for 2, 3, or 4 bedrooms, this plan can be tailored to your needs.

Imagine having the flexibility for a couple of home offices, or maybe a tranquil meditation room?

The possibilities are endless! And with 2 to 4 bathrooms, you can kiss those days of waiting in line for the shower goodbye. It’s like living in a spa where every room comes with its own plush towel.

As you step inside, prepare to be dazzled by the beautifully designed open living area. The abundance of windows would make even the lushest greenhouse turn green with envy.

Your morning coffee routine is about to get a serious upgrade. Plus, if your plot of land happens to be rear-sloping, this house slots into place as smoothly as your favorite pair of jeans.
Related House Plans

Now, let’s talk about the heart of any home – the family room. But this isn’t just any ordinary space.

It boasts a cozy fireplace, perfect for those winter nights, and it opens up to not one, but both porches. Double the exit, double the fun, right? Just imagine the cross breeze on a crisp autumn day – pure perfection!

Now, here’s the pièce de résistance: not one, but TWO vaulted master bedrooms! Why squabble over closet space when you can each have your own personal oasis?

And yes, you read that right – each master suite comes complete with its very own five-fixture bathroom and outdoor access. Living the dream? You bet!

For those who love the great outdoors, these generous porches will be your sanctuary.

Whether you’re into morning yoga, evening wine sipping, or just some good old-fashioned porch sitting, this space has you covered. And to add a little extra spice, how about an outdoor fireplace for those cozy nights and s’mores sessions?

Now, if you’re thinking of squeezing every drop of awesomeness from this home plan (and who wouldn’t be?), there’s an optional finished lower level. It’s a walkout design, perfect for sneaking out (or in). This level isn’t just about space; it’s about fun.

Whether you envision it as an extra bedroom, a bunk room for the kids, or a mammoth rec room for entertaining, the choice is yours. Plus, it comes with not one but two full baths – yes, even more of them – and a mechanical room that’s as functional as it is fabulous.

And remember that charming carport you spotted in the photos? Well, it’s a bit of a rebel addition that the original plans didn’t account for. So if you’re thinking of recreating it, don’t forget to give your architect a gentle nudge!

In essence, this mountain home plan is like the dream house you’ve been sketching in the margins of your notebook during those seemingly never-ending meetings. But here’s the catch – it’s real, and it’s absolutely spectacular.
So, if you’re ready to embrace the lap of luxury with those twin master bedrooms and immerse yourself in the best that mountain living has to offer, what are you waiting for? The dream is right here, within your grasp, and remember: when it comes to the good things in life, more is always merrier!

