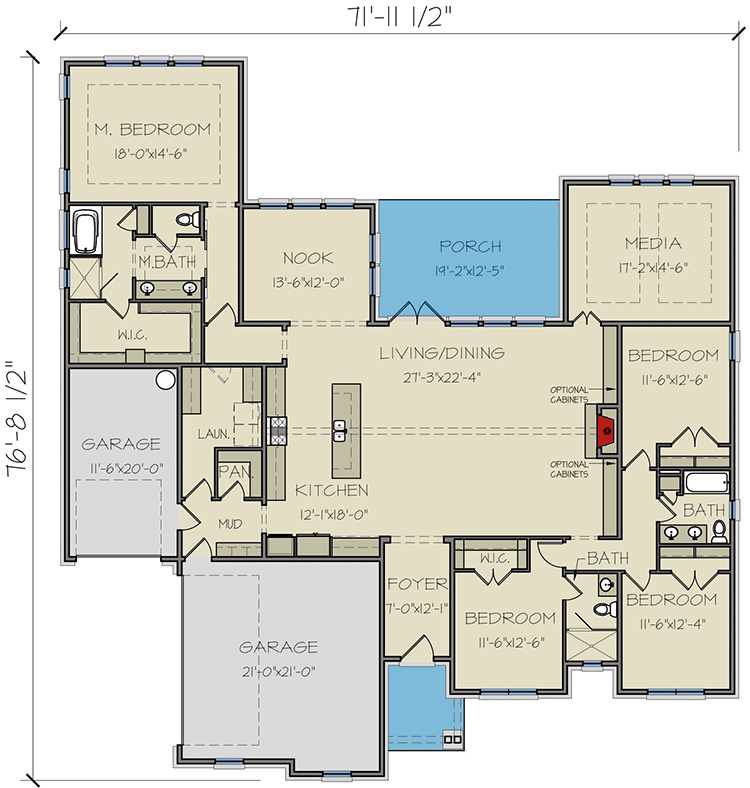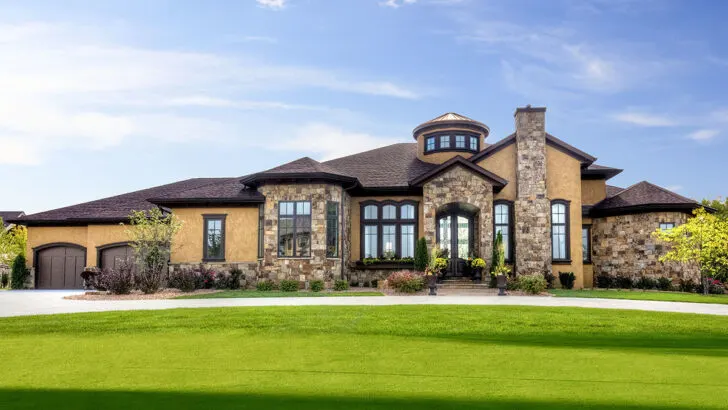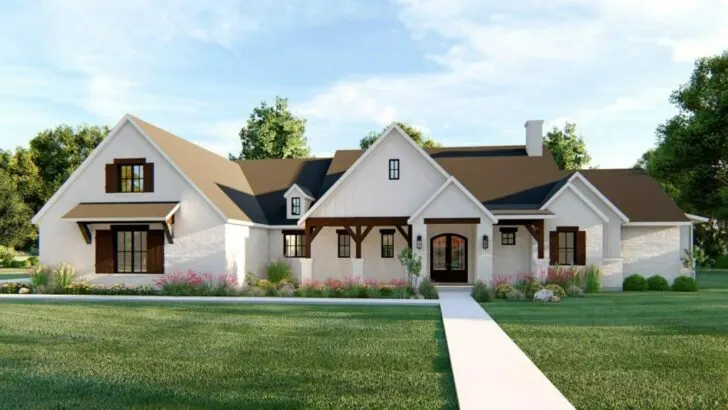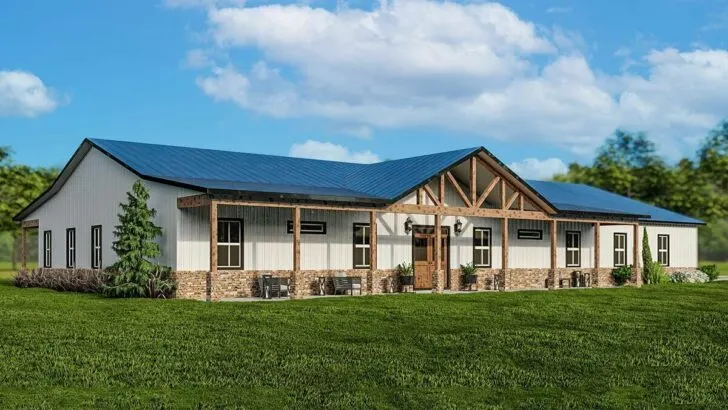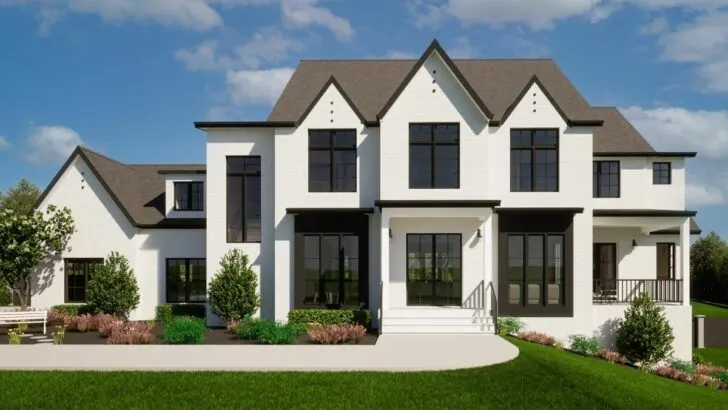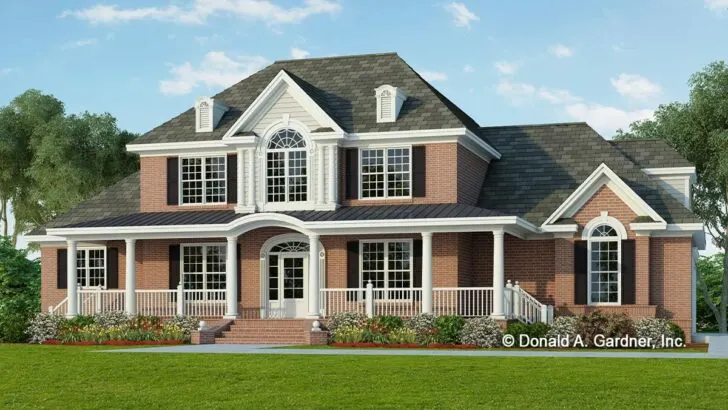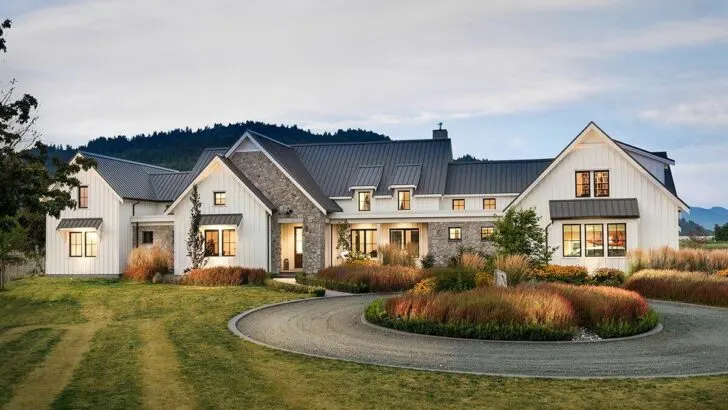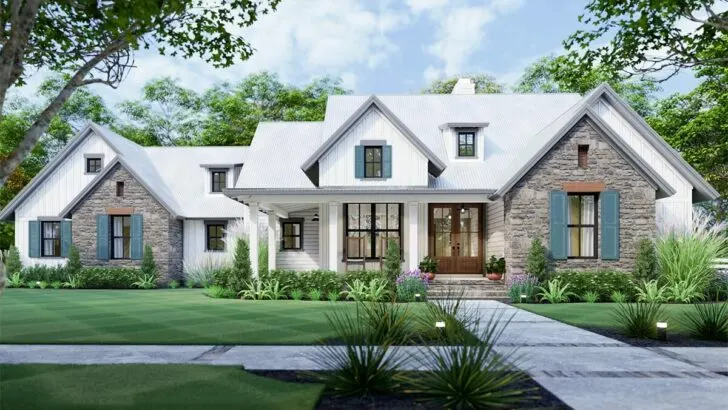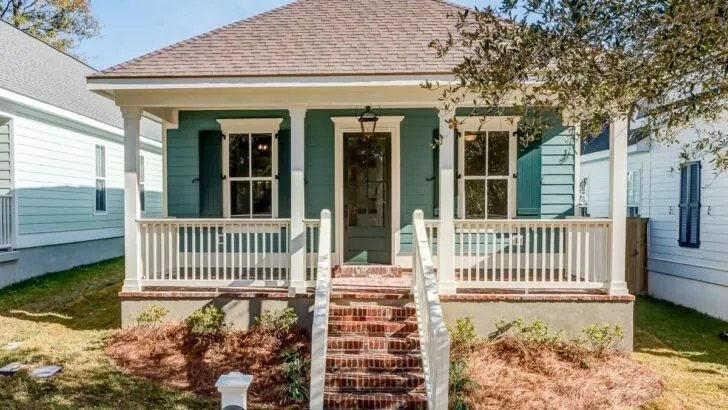
Plan Details:
- 3,016 Sq Ft
- 4 Beds
- 3 Baths
- 1 Stories
- 3 Cars
Greetings, dear readers!
Today, I invite you to join me on a delightful journey through the corridors of imagination as we explore a dream home that redefines the very essence of a ranch plan.
Picture this: a 4-bedroom New American Ranch plan that transcends the ordinary, making the Brady Bunch abode look like a mere dollhouse.
This architectural wonder is a testament to modern design, spacious like the vast Texan ranches, but without the cows, of course.
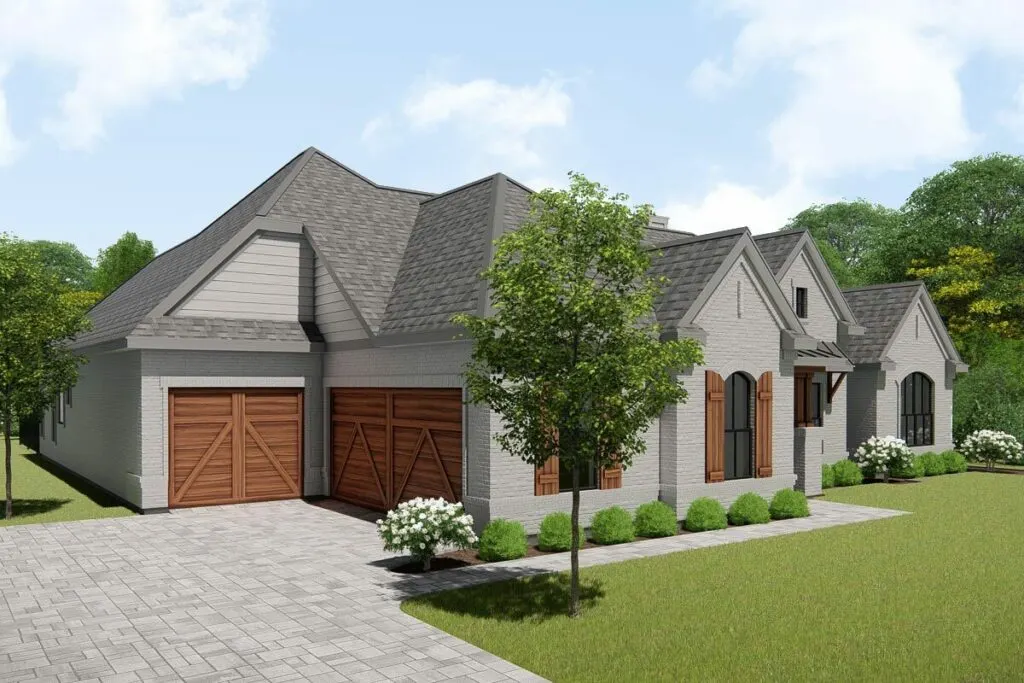
Prepare to be enchanted, for this home truly embodies the spirit of the wild west with a touch of contemporary flair. Let’s take a closer look inside and discover what sets it apart from the rest.
Now, I know all too well the struggle of navigating cramped living rooms, where a simple attempt to reach the chip bowl can lead to accidental elbow jabs.
Related House Plans
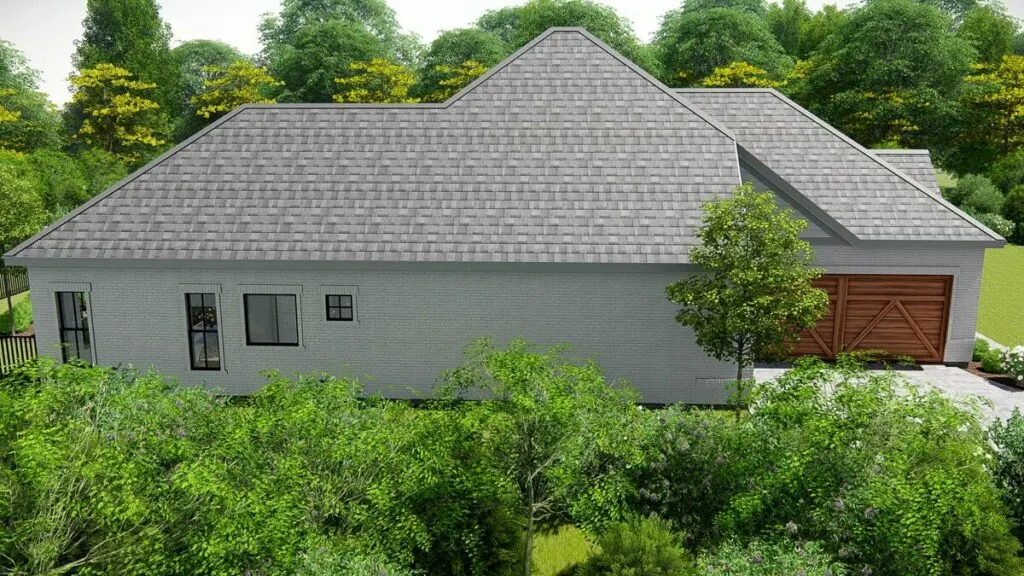
Fear not, my friends who suffer from spatial challenges! This exquisite design takes “open concept” to soaring heights by seamlessly merging the living room with the eat-in kitchen.
Imagine indulging in your favorite binge-worthy show without having to pause. With your screen in view, you can whip up a delightful pasta dish and savor nachos simultaneously.
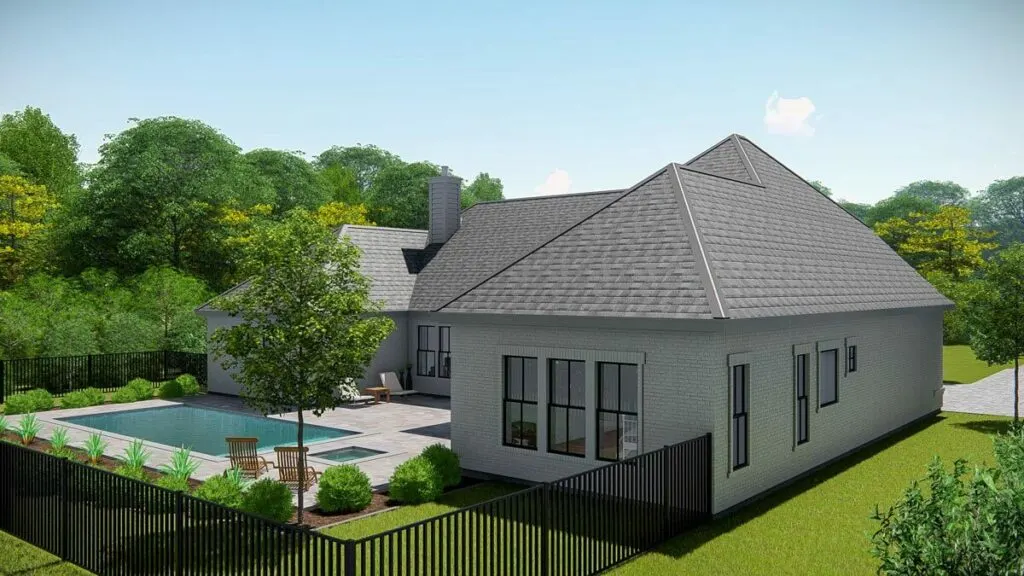
Be warned, you’ll need to invent new excuses to avoid cooking, as the allure of this spacious kitchen is truly irresistible!
Hold on, there’s more to this fabulous dwelling! Have you ever dreamt of owning a private media room, where cinematic experiences are as exclusive as Hollywood premieres? Bid farewell to the noisy theater crowds and popcorn machine commotion.
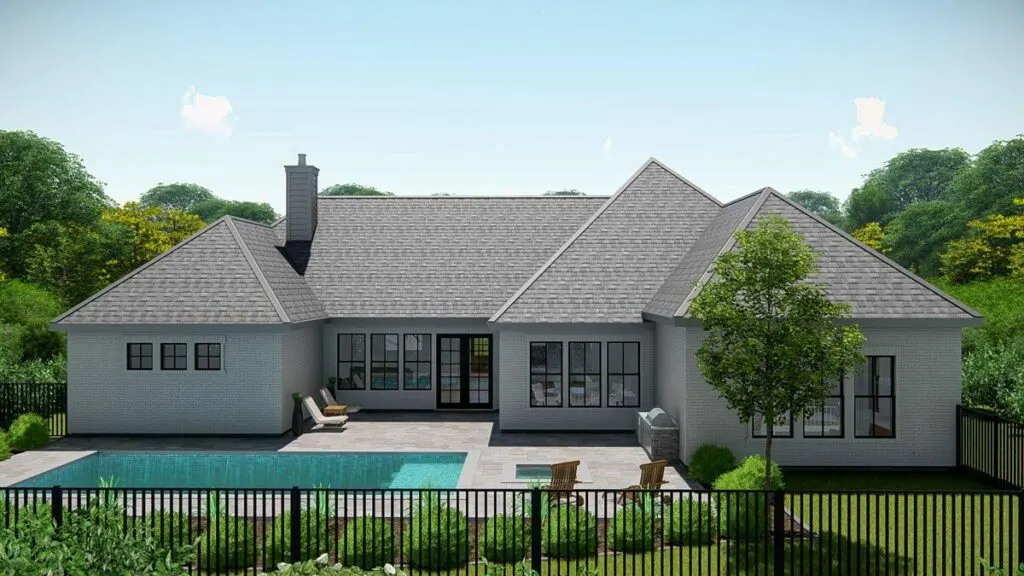
In this haven, family movie nights are elevated to the level of star-studded events, and your friends will see you as the next great director in the making. Get ready for them to pitch their movie ideas—it’s all part of the fun!
Stepping outside through French doors, you’ll find yourself on a charming rear porch—a sanctuary of tranquility.
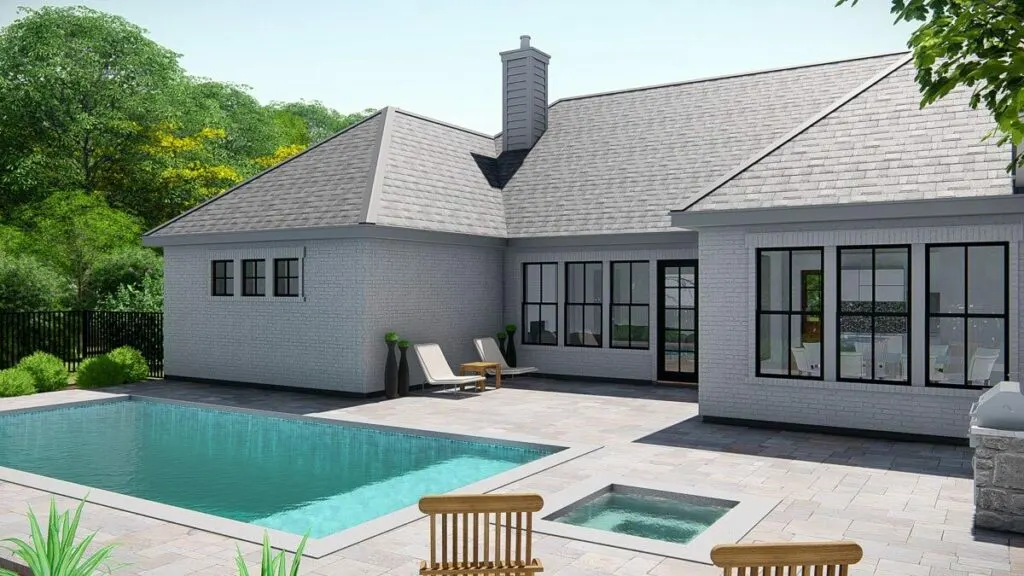
Close your eyes for a moment, feel the gentle breeze, and envision your Sunday mornings here, with a steaming cup of coffee and your favorite book in hand. Your envy-inducing Instagram posts will leave your followers green with longing.
Now, let’s talk about the master bedroom, tucked away like a hidden gem behind the garage. You might wonder, what’s so special about its positioning? Well, it provides a quiet haven, shielding you from the bustling family life, offering moments of serenity to recharge your spirit.
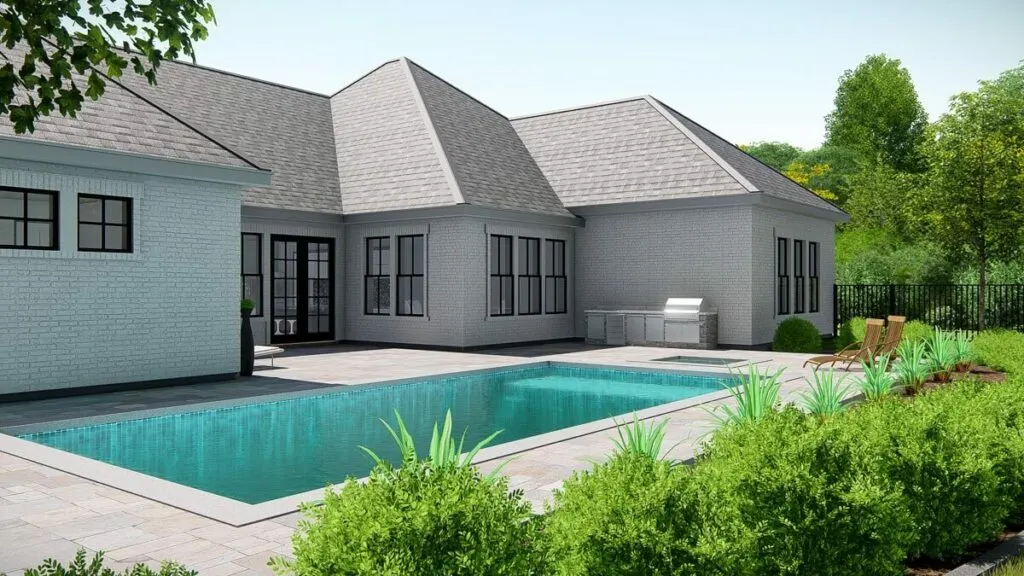
And oh, the master bath! Prepare to be amazed by the sheer luxury of a 5-fixture bath and a walk-in closet that rivals any fashionista’s dreams. Carrie Bradshaw would undoubtedly swoon at the sight of such opulence.
As we admire the elegant exterior, we encounter arched windows that exude sophistication, a sturdy brick finish that whispers of timeless durability, and ribbed metal roof accents that shout ‘style’ to the neighborhood. It’s like the home dresses up in its Sunday best every single day.
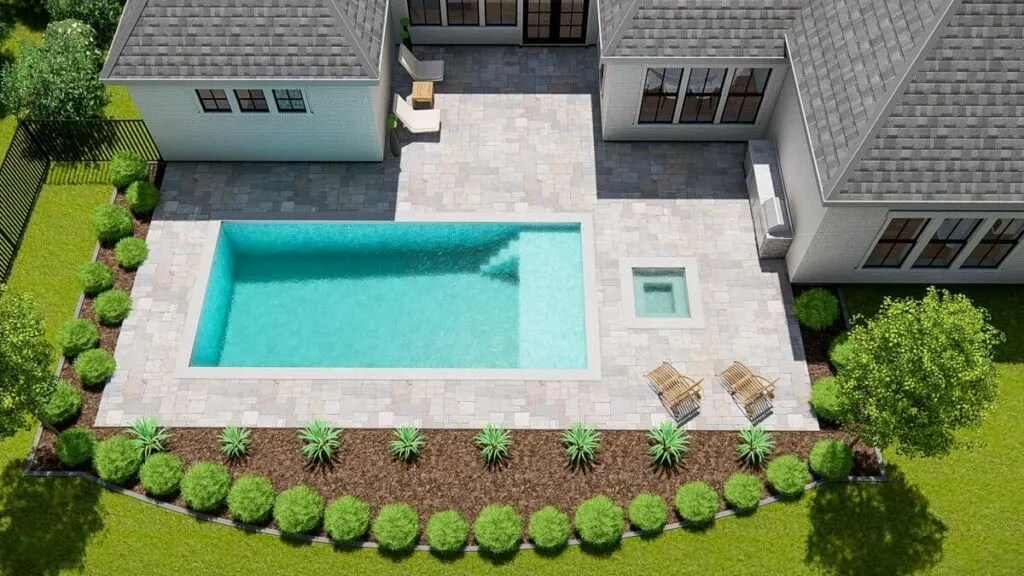
Ah, let’s not forget those delightful built-ins and cozy nooks—the cherry on top of a perfect sundae.
These enchanting add-ons offer ideal spaces to lose yourself in a captivating book, tackle a challenging puzzle, or play hide-and-seek when the in-laws come knocking.
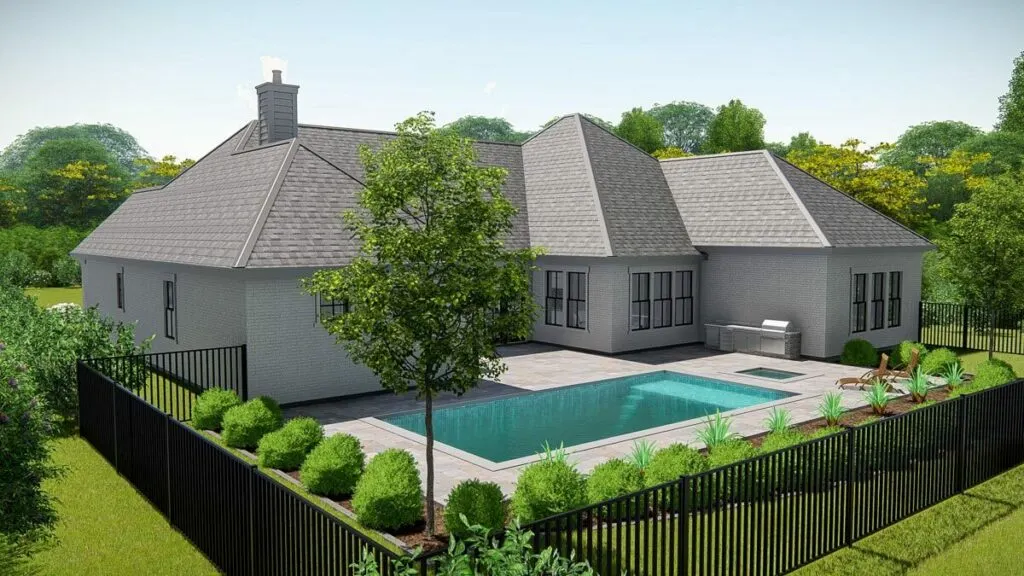
Moreover, they infuse a warm and welcoming atmosphere, making every guest feel embraced with love and comfort.
While I’ve been captivated by the allure of the master suite, let’s not overlook the three family bedrooms located on the other side of the house.
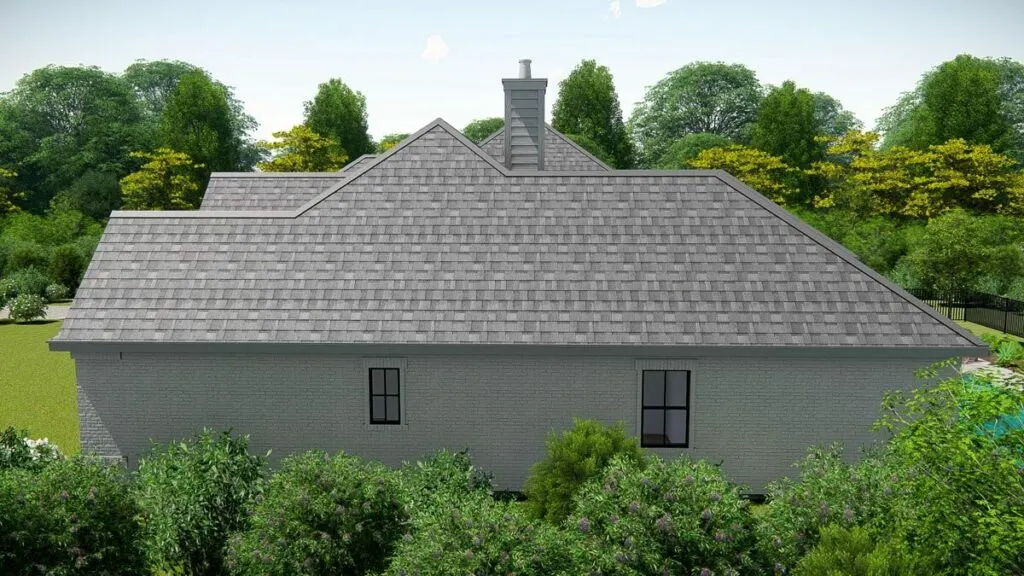
One of these bedrooms even boasts a full bath, a luxury that guests or lucky teenagers will undoubtedly cherish. After experiencing such privacy, they’ll find it tough to go back to sharing bathrooms elsewhere.
And let’s not overlook the ultimate hide-and-seek spot—the garage! Large enough to accommodate three cars, this space serves as the perfect repository for your tools, outdoor gear, and those long-neglected boxes that have been gathering dust for far too long.
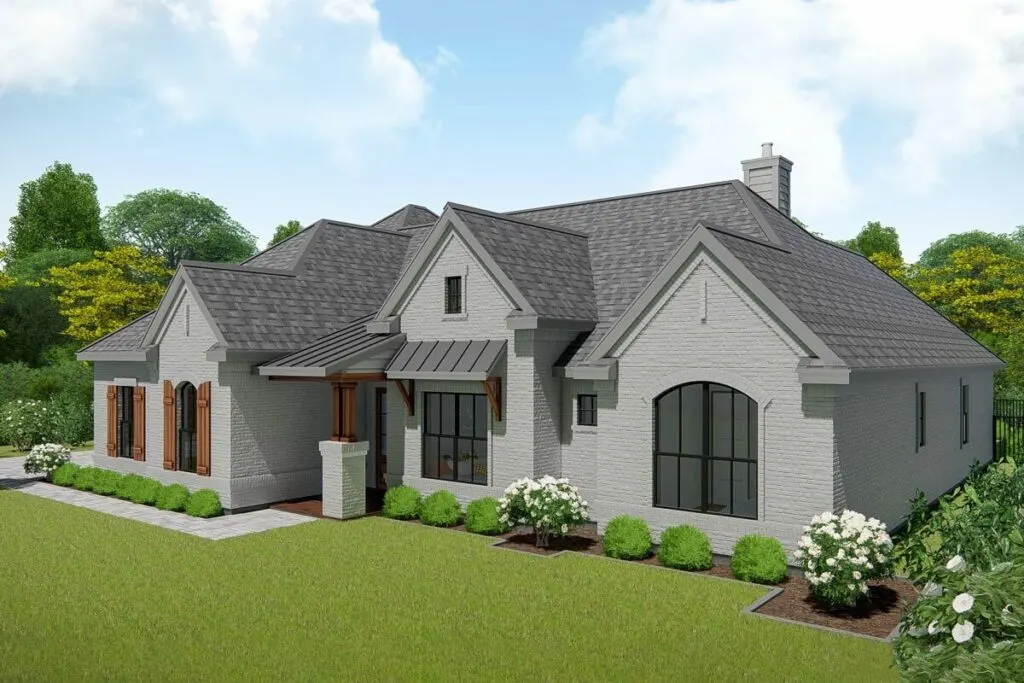
In summary, this 4-bedroom New American Ranch plan is more than just a house—it’s a harmonious blend of beauty, practicality, and entertainment. With every square foot of its 3,016 square footage thoughtfully designed and crafted, this home embodies the essence of living in comfort and style.
It’s a place that beckons you to kick off your shoes, unwind, and softly whisper, “There’s no place like home.” So why wait any longer?
Let’s embark on a thrilling journey together, as we ride off into the radiant sunset, embracing the promise of this New American Ranch plan!

