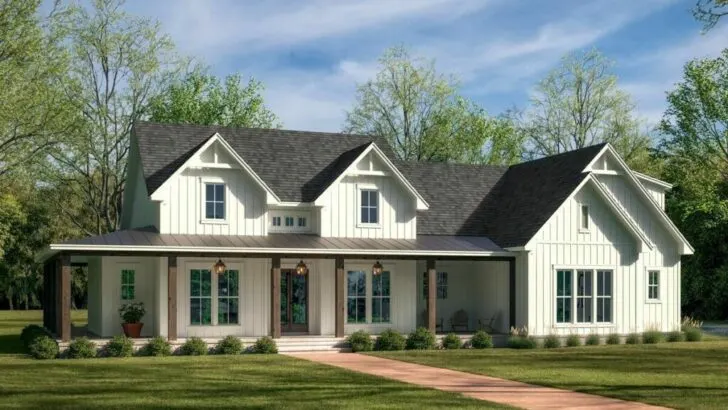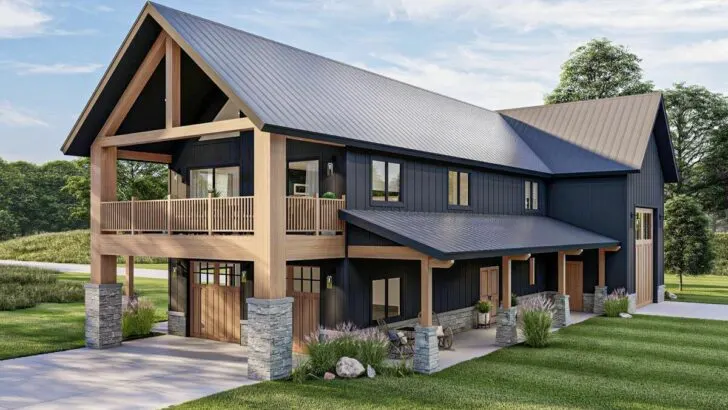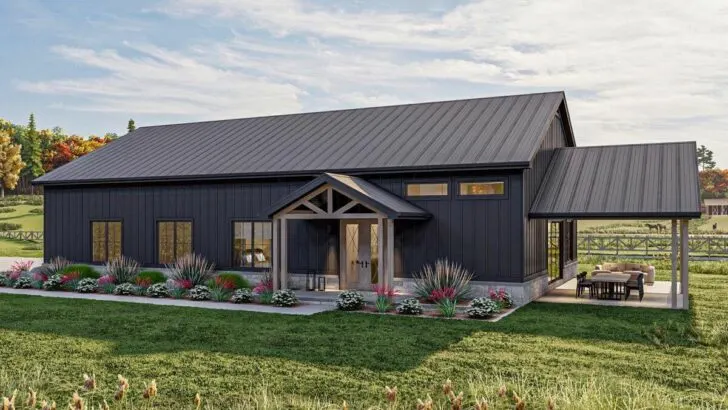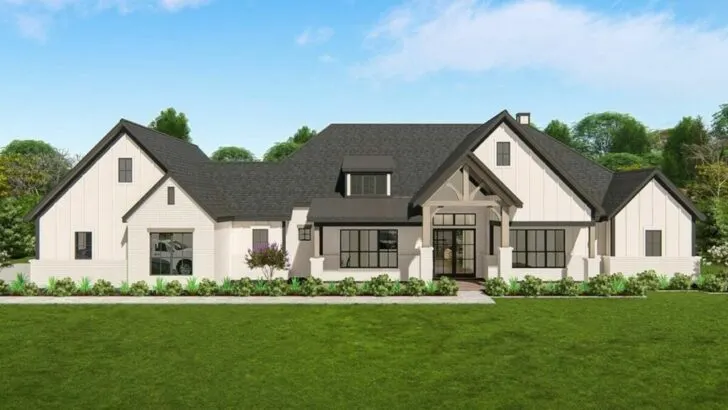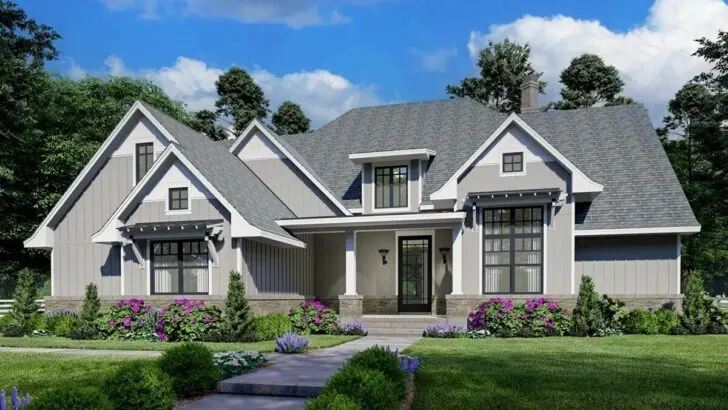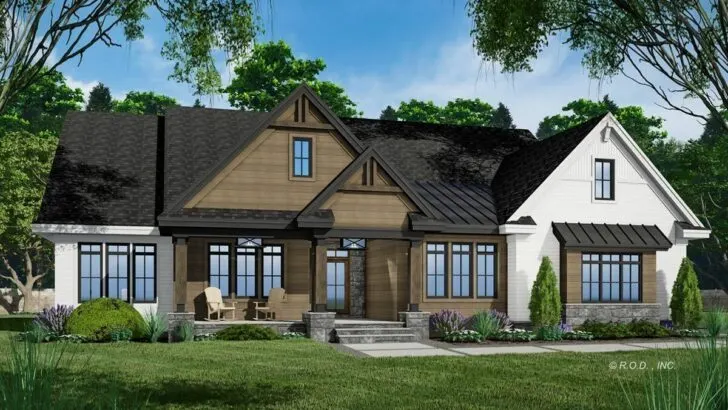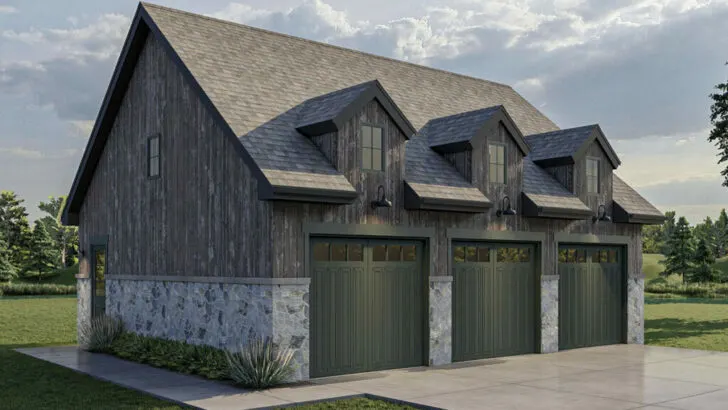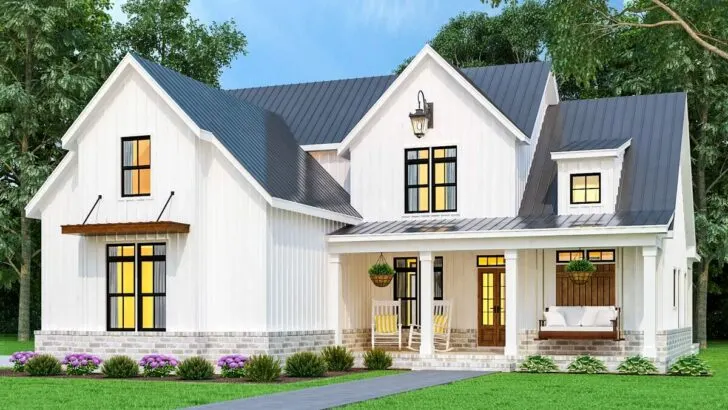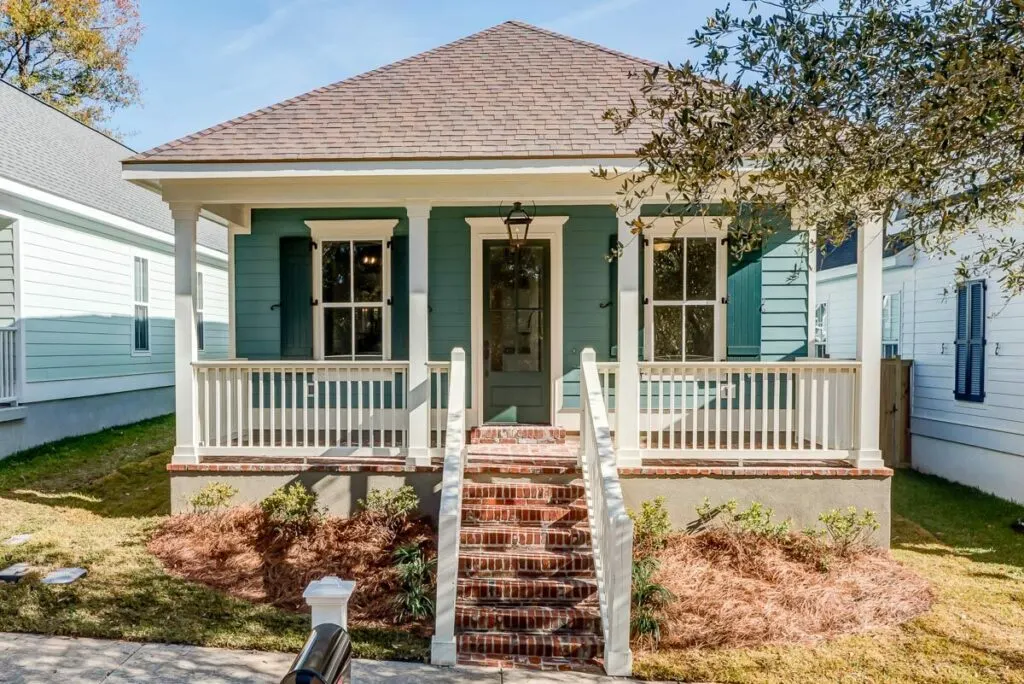
Plan Details:
- 1,661 Sq Ft
- 3 Beds
- 2 Baths
- 1 Stories
Come hither, ladies and gentlemen! Allow me to unveil the crème de la crème of home design – the essence of sophistication and clever thinking blended into an extraordinary living space.
Ta-da! Feast your eyes on the stylish charm of the Elongated 3-Bed House Plan with Rear Garage!
This 1,661 square foot marvel is all about the flair of a Parisian bistro and the hominess of your grandma’s abode.
Picture this house making a grand entrance, swaying down the aisle to the tune of some irresistible jazz.
Related House Plans
What’s the catchphrase here? Rhythm, panache, and a generous sprinkle of charm!

First impressions are lasting, and this house leaves no room for disappointment. If it were a character, it’d be the life of the party, in a top hat and tails, tap dancing straight into your heart. The welcoming front porch stretches across the entire home width, making you swoon right at the doorstep.

Ah, the curb appeal! Imagine being the buzz of the block, the trendsetter everyone looks up to. Friends popping over, exclaiming, “Gosh, you really have the good life figured out!”, and you, nonchalantly responding, “Indeed, I do.”

Step inside, and there’s a flex room waiting on your left. Like a true chameleon, it adapts to your needs. A home office? Sure! A zen meditation space? Certainly! A clandestine superhero lair? Well, your secret’s safe with me!
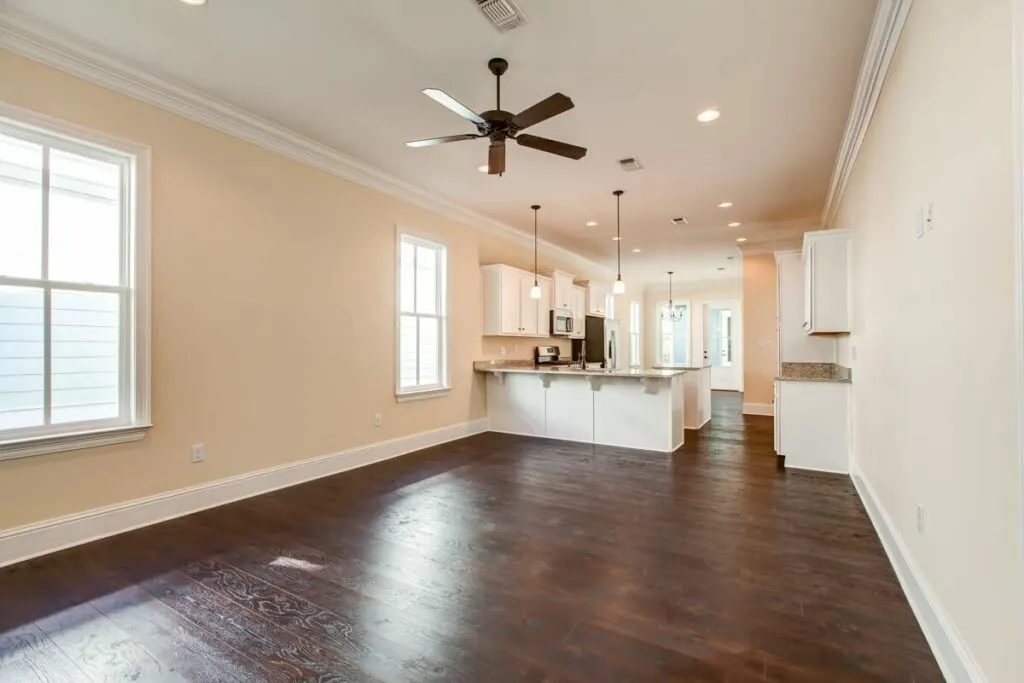
On the right, the living room, kitchen, and dining area align in unison, ready to serve your every need. These spaces blend into each other, like the key ingredients in grandma’s delicious spaghetti.
Related House Plans

Now, onto the showstopper – the kitchen. Envision your own gourmet arena, complete with L-shaped cabinets, not just for maximizing storage, but also defining the kitchen territory.

The central prep island? Your very own sous chef, offering a broad workspace to chop, stir, and fry to your heart’s delight.
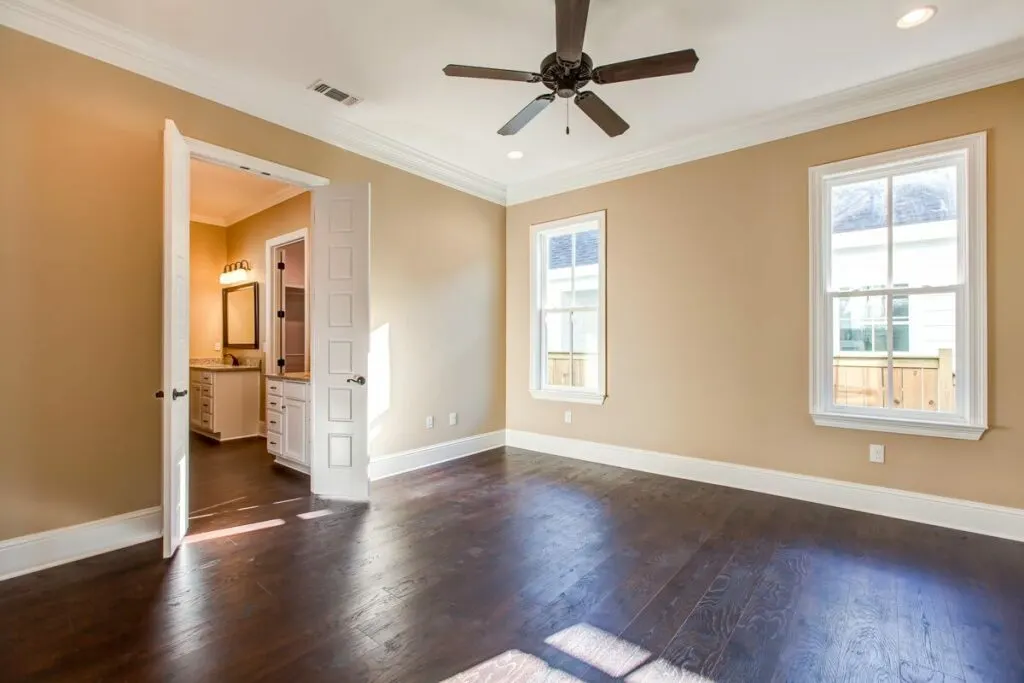
Now, let’s peek out back. Ah, a serene rear porch connected to a two-car garage. Perfect for a barbeque grill or a tranquil spot to enjoy your morning joe while the sun rises. Now, isn’t that living the dream?
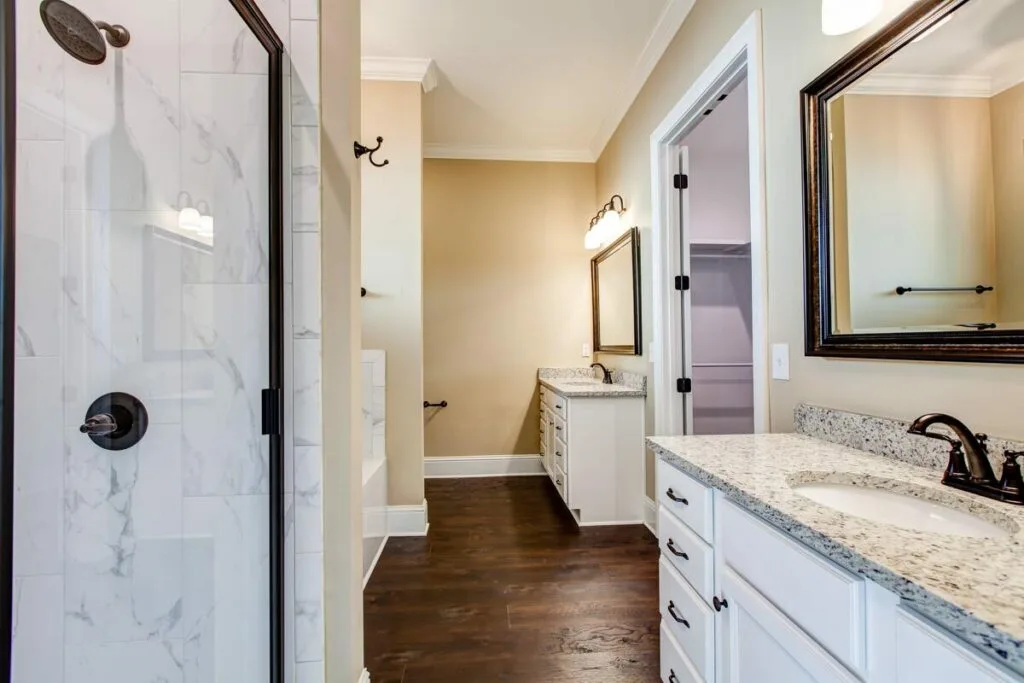
Next, we explore the master bedroom, a peaceful sanctuary tucked away at the back of the house. And the cherry on top? It’s right next to the laundry room!

No more panting like a worn-out gazelle while hauling heavy laundry baskets up and down the stairs. Plus, the 5-fixture bathroom and walk-in closet?

It’s like a personal spa and exclusive boutique combined. You’re not just dreaming about living – you’re living the dream!

Finally, bedrooms 2 and 3, the Olsen twins of this house, identical in size and separated by a full bath, perfect for kids, guests, or your own private fitness center. Because, hey, those doughnuts aren’t going to burn themselves!

And so, my friends, that’s the Elongated 3-Bed House Plan with Rear Garage, a stunning specimen of contemporary design. It’s not just a house – it’s a way of life, an everyday adventure.
It’s waiting for you. Step inside and experience it yourself. Trust me, I’ve seen a lot of house plans, and this one is worth your while.

