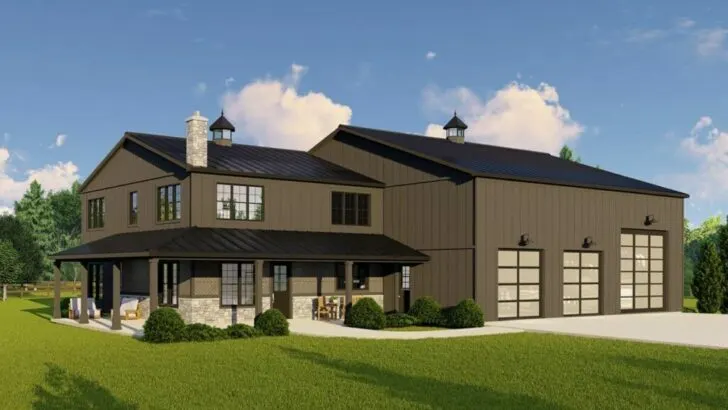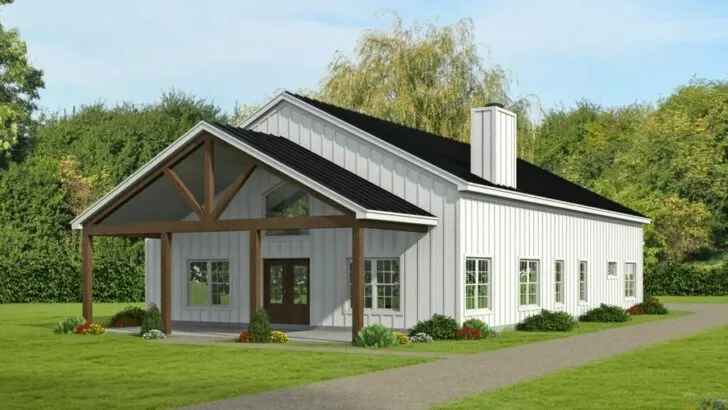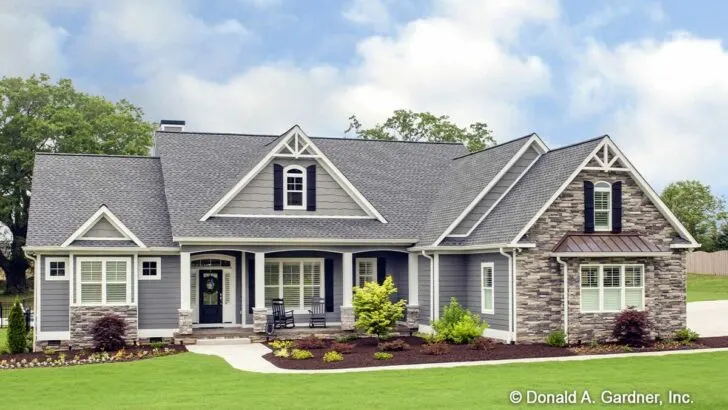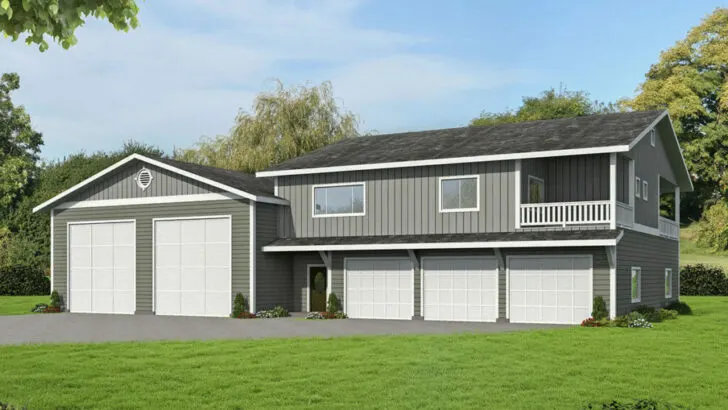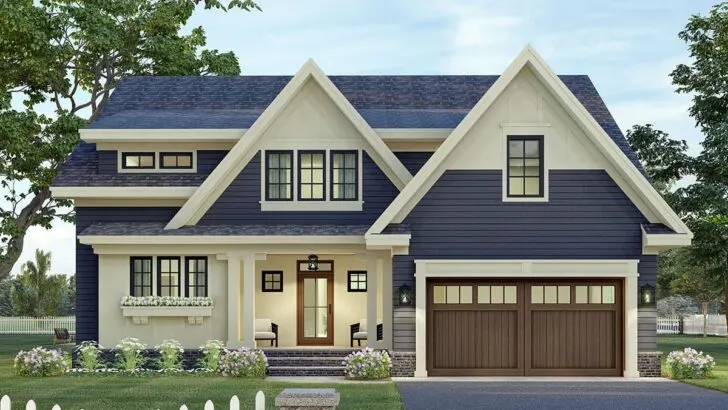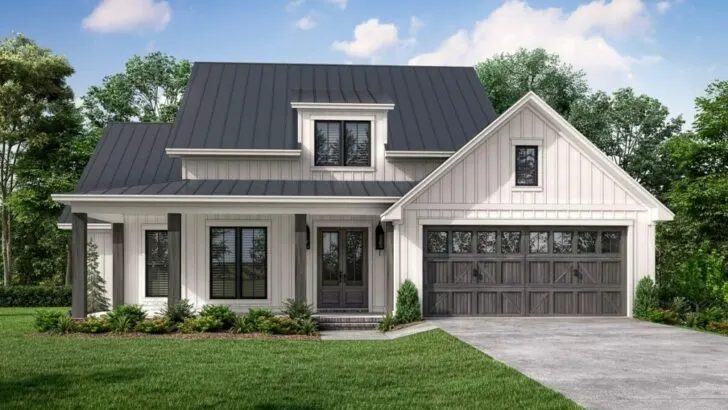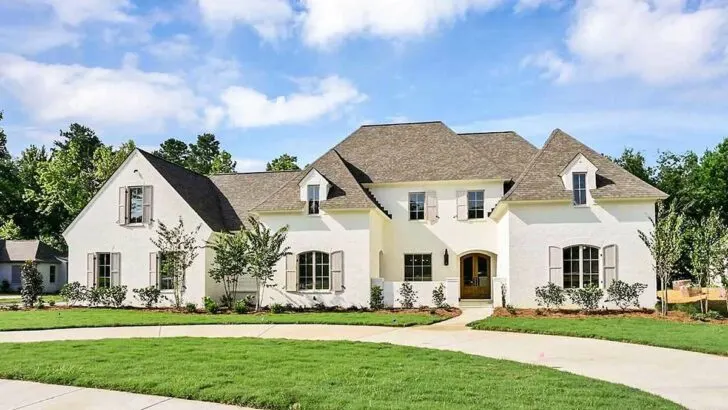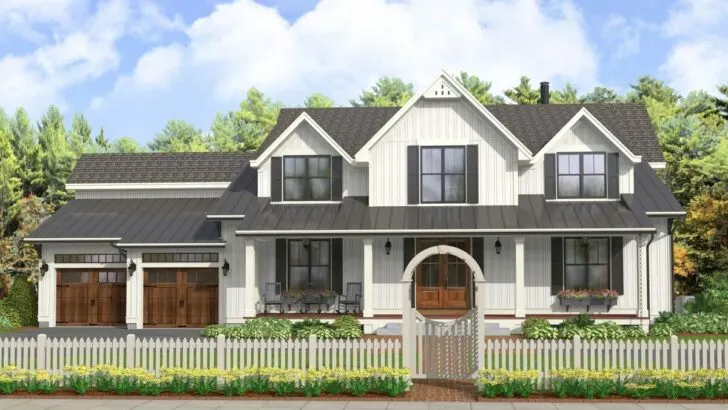
Plan Details:
- 3,196 Sq Ft
- 4 – 5 Beds
- 4 Baths
- 2 Stories
- 2 Cars
Picture yourself nestled in the embrace of a classic country abode, radiating an irresistible charm that beckons you with its quaint porches and echoes of joyous family gatherings.
Envision this allure, now draped in a sheath of pure elegance. What you have is more than a mere dwelling; it’s a 3,196 square foot masterpiece, not just a structure, but a narrative waiting to be adorned with your personal touch.
Imagine a home where the break of dawn is greeted by a majestic hip roof, porches that long for your leisurely evenings savoring lemonade, and transom windows that add a dash of sophistication as if your home itself is playfully arching an eyebrow.
Here, comfort doesn’t just meet style; they intertwine and fall passionately in love, creating a seamless fusion of cozy Country vibes and traditional elegance. And this is just the beginning!



Related House Plans
Step inside, and you’re immediately enveloped in an architectural embrace. Yes, homes can hug, especially when designed with such a thoughtful floor plan! It offers well-defined spaces ensuring privacy and purpose, yet maintains an open and inviting atmosphere.
This is a family-friendly haven redefined, boasting two-story ceilings that do more than impress – they inspire. The expansive foyer and great room express themselves with voluminous elegance, divided by a second-floor balcony so gracefully curved it seems to smile at you.
The charm of this house lies in its unique features, akin to hidden Easter eggs in a blockbuster film. There are built-in conveniences that promise organizational bliss, and a breakfast bar that echoes with the sounds of lively morning conversations.
There’s even a butler’s pantry that lets you playfully imagine you’re being served by your own Jeeves. And let’s not forget the generous storage space in the garage – an essential for hobbies, gear, or maybe even some secret superhero equipment!
Convenience is key, and this home understands that perfectly. The main-floor master bedroom blends accessibility with luxury. Imagine ending your day retreating to this sanctuary, sans the usual trek upstairs.
This isn’t just any master bedroom; it’s a personal haven with not one, but two walk-in closets. Regardless of how you label them – his and hers, theirs and theirs, or simply mine – they are a dream come true, coupled with an ensuite that rivals a luxury spa.

Journey upstairs, and you’re greeted by a realm of coziness. Three bedrooms await, promising tranquil nights and whispered secrets.
Related House Plans
Two bedrooms share a Jack-and-Jill bathroom, ideal for bustling mornings or playful sibling antics. The third bedroom boasts its own full bathroom, offering the perfect refuge for a rejuvenating bubble bath on a whim.
And for that extra special touch, discover the back staircase near the garage, leading to a 402 square foot bonus room.
This space is a blank canvas – be it a home office, yoga studio, art space, gaming haven, or the mysterious final destination of those missing socks from the laundry. The possibilities are only limited by your imagination!
So, this is it – a home that transcends being a mere structure and evolves into an experience. It’s a traditional country home plan that’s less about the blueprint and more about the life and memories you’ll create within its walls.
Envision laughter reverberating through the high ceilings, the scent of cookies baking permeating every corner, and gentle goodnights whispered across the hallways. This house isn’t just built with beams and bricks; it’s crafted from the irreplaceable moments and memories that you’ll cherish forever.
Now, the question remains: Are you ready to make this house your home?

