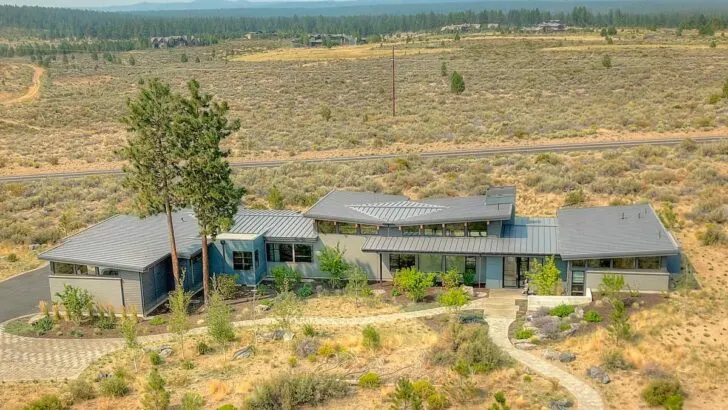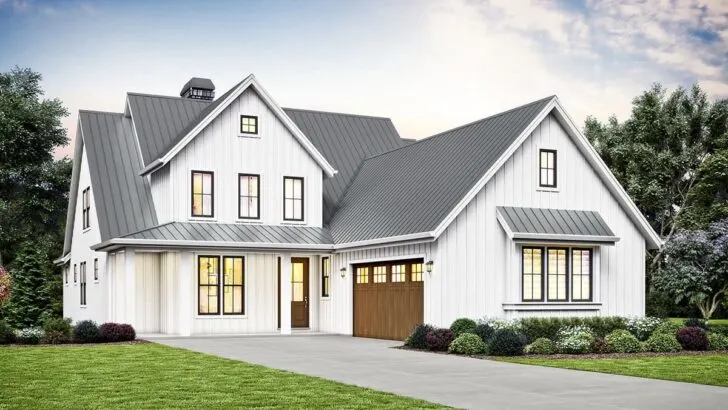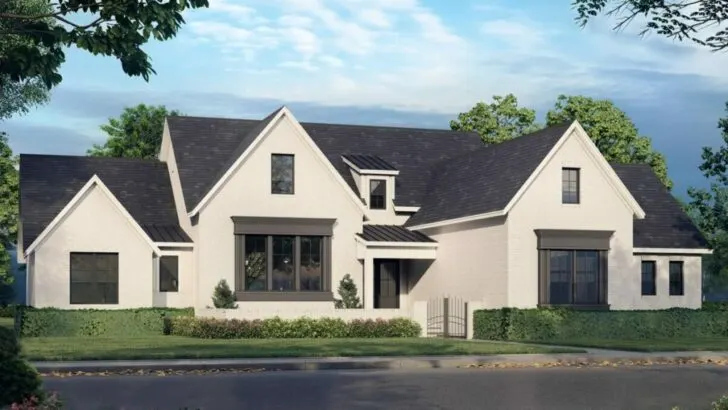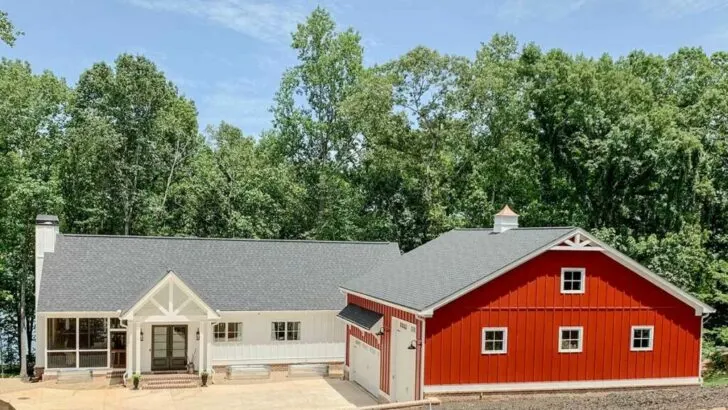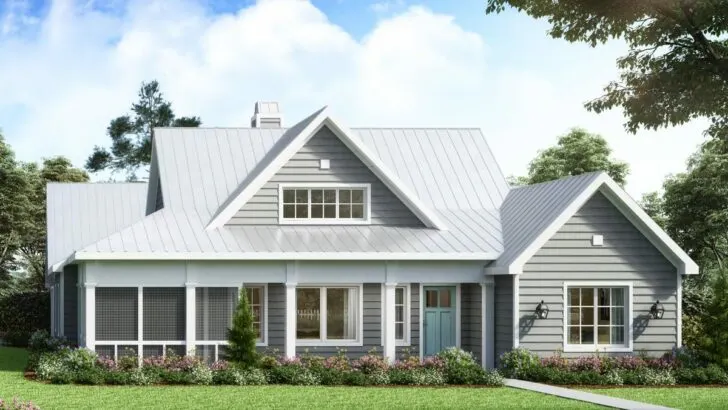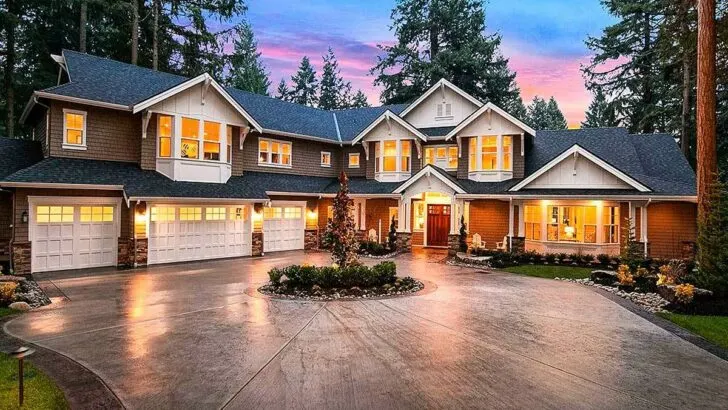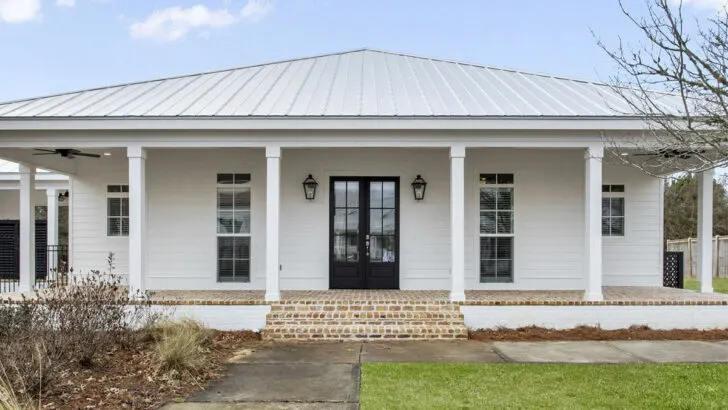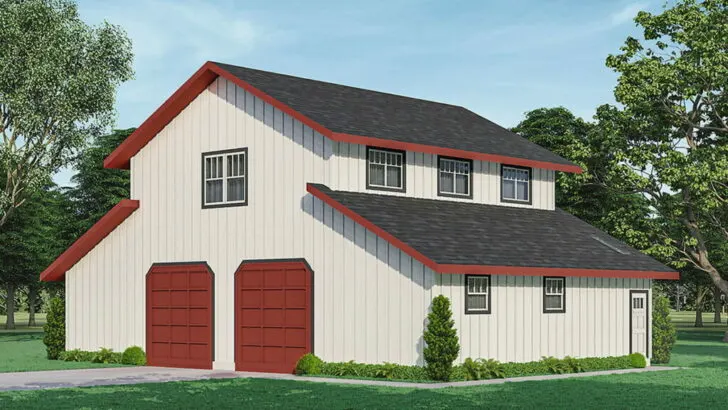
Plan Details:
- 2,956 Sq Ft
- 2-4 Beds
- 2.5 – 3.5 Baths
- 1 Stories
- 4 Cars
Welcome, folks!
Today, we’re embarking on a journey to explore a true haven of living – the Contemporary Mountain Craftsman Home Plan, an absolute gem with just under 3000 square feet of pure delight and surprises lurking at every turn.
But enough with the formalities, let’s step inside this marvelous abode, shall we?
Related House Plans






Picture a charming house nestled amidst the grandeur of a mountainside, boasting the timeless allure of a Craftsman-style home with a refreshing contemporary twist.
Related House Plans

Your attention is immediately drawn to the captivating front door, tucked beneath an adorable shed dormer, acting like a stylish hat on a house, adding both charm and extra light to the interior. As you open the door, brace yourself for the grandeur that awaits you!

A staggering 17-foot ceiling embraces you, but it’s a pleasant punch, a warm and inviting “Welcome, friend!” Step past the epic foyer, and you’re greeted by the expansive family room, a vaulted haven yearning for epic game nights.

On one side, a home office awaits, and just nearby, a cozy bedroom. Because in this house, you get to choose between peaceful slumber or taking care of business, whenever you please.

Now, follow me through the doors in the family room, and voilà – a spacious covered patio reveals itself. Can you feel the excitement of outdoor living, my friends?

But hold on, that’s not all – the dining room also opens up to a smaller patio. Here, we believe in patio equality; every patio, big or small, deserves to exist.

And let’s talk about the kitchen – a culinary island awaits, spacious enough to accommodate the entire Brady Bunch. Plus, there’s a walk-in pantry that could easily moonlight as a small studio apartment.

Oh, and did I mention its proximity to the garage? Bringing groceries home on even the laziest day becomes a breeze.

Now, prepare to be amazed, as the master suite occupies the entire left side of the home – a private sanctuary, a haven of rest, complete with a four-fixture bath that seamlessly flows into the walk-in closet.

But wait, there’s more to this closet than meets the eye – it houses a safe room, a secure spot for when Mother Nature decides to throw a tantrum.

But the wonders don’t end there. Remember that enticing promise of room to expand in the lower level? Well, it’s not just a gimmick – finishing the basement gives you an additional 1,920 square feet of heated living space, just waiting to be transformed into a paradise for your loved ones.

And if you thought this place couldn’t get any better, let me tell you about the 4-car garage. Say goodbye to the days of rock-paper-scissors to determine whose car gets sheltered during winter storms. With a 2-car front-facing garage and a 2-car courtyard-entry one, there’s room for everyone.

So, my fellow home enthusiasts, this Contemporary Mountain Craftsman Home is more than just a house – it’s an experience. Every nook and cranny is designed with meticulous attention to detail, promising a lifestyle, not just a place to live.
But hey, don’t take my word for it. Why not see it for yourself? After all, seeing is believing, and in this case, living here is simply loving it.

