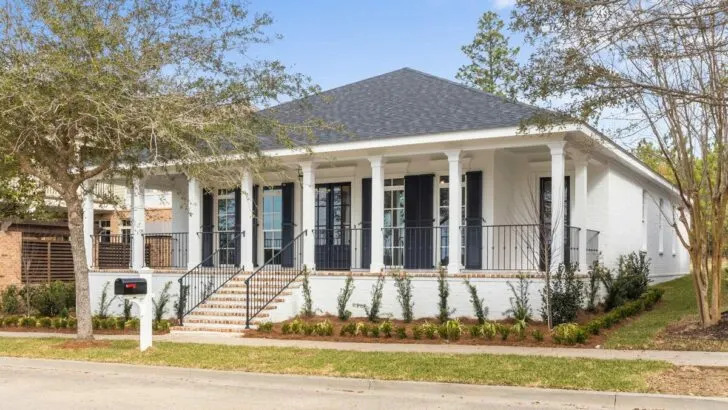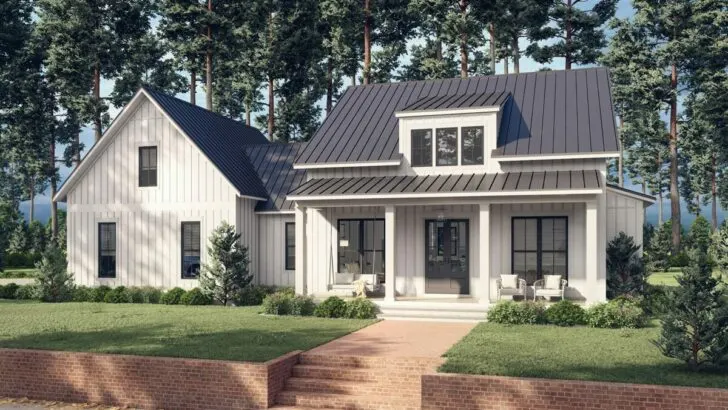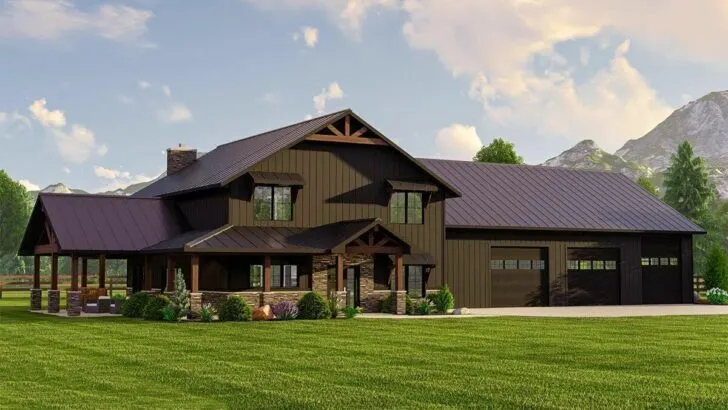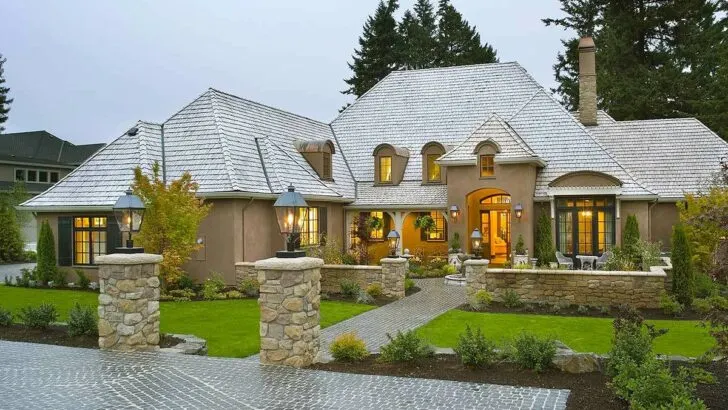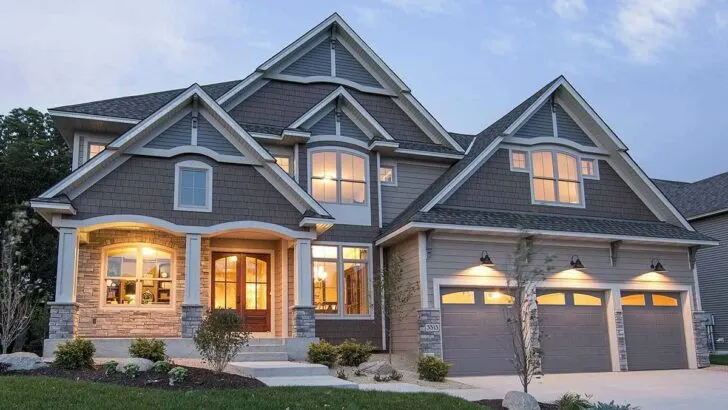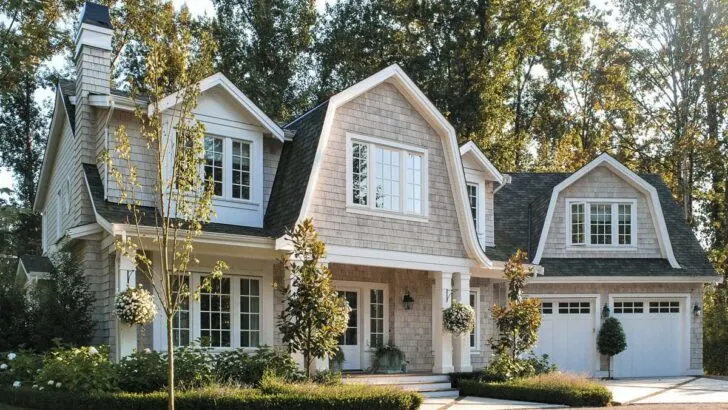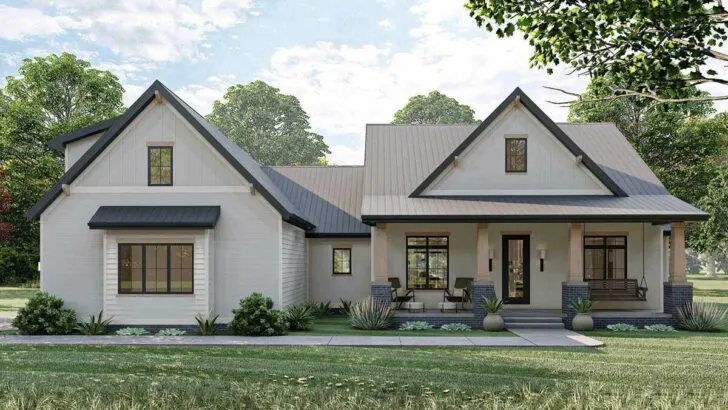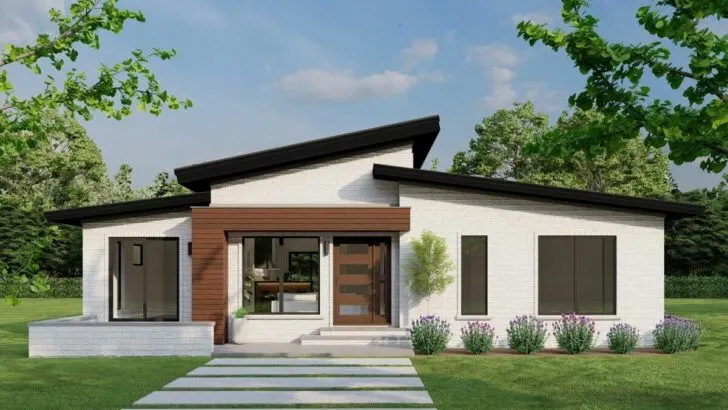
Plan Details:
- 2,191 Sq Ft
- 3 – 4 Beds
- 3 – 4 Baths
- 1 – 2 Stories
- 2 Cars
House hunting – it’s a quintessential American pastime, isn’t it?
Scrolling through pages of house plans can feel as thrilling as binge-watching a brand-new Netflix series.
You’ve got your popcorn ready, a cozy chair to sink into, and that ever-elusive dream of finding your perfect home.
Today, my friend, that dream is about to get a step closer to reality as we delve deep into the enchanting world of a New American House Plan that’s not just flexible and stylish but also yearning for someone to call it home.
So, grab your virtual hard hat, and let’s embark on this exciting journey together!
As we step into this 2,191 square-foot marvel, the first thing that captures your attention is its warm and inviting aura.
Related House Plans
This isn’t just any house; it’s a haven that extends a heartfelt welcome from the moment you cross its threshold.




With 3-4 bedrooms and an equal number of baths, it promises space, comfort, and something special for everyone.
This gem of a house is a one-story wonder with the potential to stretch into a second story, thanks to the spacious bonus room situated just above the garage.
And speaking of the garage, car enthusiasts will rejoice – there’s ample room for two of your beloved vehicles in here.

Stepping inside, you’ll be greeted by an open layout that’s as refreshing as sipping cold lemonade on a scorching summer day.
The shared spaces flow seamlessly, creating an airy atmosphere that’s perfect for family gatherings, entertaining friends, or simply enjoying a tranquil evening at home.
Related House Plans
- Dual-Story 4-Bedroom New American Style Farmhouse with Industrial Metal-Clad Turret (Floor Plan)
- 4-Bedroom 2-Story New American Style Farmhouse with Main Floor Flex Room and Beamed Family Room (Floor Plan)
- 2-Story 4-Bedroom New American Farmhouse with Vaulted Open Floor Plan and a Quiet Home Office (Floor Plan)
At the heart of it all is the living room, where a fireplace stands proudly, ready to warm not just your toes but also your heart.

Large windows invite the outdoors in, providing picturesque views and a delightful connection to the covered lanai.
Whether it’s game night, movie night, or just an ordinary Tuesday evening, this living space is poised for action.
Now, let’s talk about the kitchen – oh, the kitchen! It’s not merely a place to cook; it’s a place to live.
With a generously sized island serving as the command center, it’s perfect for everything from meal prep to impromptu homework sessions.

Pull up a stool, gather around, and let’s chat while we chop veggies or whip up some mouthwatering pancakes.
And for those of us who consider ourselves culinary collectors (you know who you are), the walk-in pantry is a treasure trove of space just waiting to be stocked.
Onward to the master suite, quietly nestled away, creating a private sanctuary that’s all your own.
This light and airy space are a breath of fresh air, providing a tranquil retreat from the hustle and bustle of daily life.

The 5-fixture master bathroom promises spa-like indulgences, while dual closets ensure there’s no more battling over hanger space – hallelujah!
It’s the kind of master suite that makes you feel like royalty, even if your royal robe is just a fuzzy bathrobe.
Continuing our tour, you’ll discover two additional bedrooms, each boasting its own full bathroom.
Perfect for kids, guests, or that cousin who decides to crash at your place for “just a couple of nights” (we’ve all been there), these rooms offer comfort and privacy.

With the family room just a hop, skip, and a jump away, late-night movie marathons are simply waiting to unfold.
But wait, there’s more! Above the garage lies a bonus room, complete with a powder bath.
This is your canvas, ready to be painted with your dreams.

Game room? Home office? Yoga studio?
Whatever your heart desires, this space is ready to accommodate. It’s like having a secret clubhouse, but with way better furniture.
Back on the main floor, let’s not forget about the flexible fourth room just off the foyer. Bedroom or study? The choice is entirely yours.
It’s the perfect spot for a home office, craft room, or even a guest bedroom for when Grandma comes to visit. The possibilities here are as boundless as your imagination.

Now, let’s take a moment to admire the exterior of this house. New American style exudes charm, modernity, and a sense of welcome that’s nearly impossible to resist.
It’s as though the house itself is giving you a friendly nod, saying, “Yeah, I’ve got it going on.” And indeed, it does.

So, there you have it – a flexible one-story New American house plan that’s as practical as it is stylish.
With room to grow, space to live, and style to spare, it’s a house that’s poised to become a true home.

Whether you’re a family in search of room to spread out, a couple eager to entertain, or simply someone who appreciates the convenience of a well-organized walk-in pantry, this house effortlessly checks all the boxes.
In the realm of house plans, it’s a gem – a diamond in the rough that’s just waiting for the right person to come along and make it shine.
So, what do you say? Are you ready to transform this house into your home?

