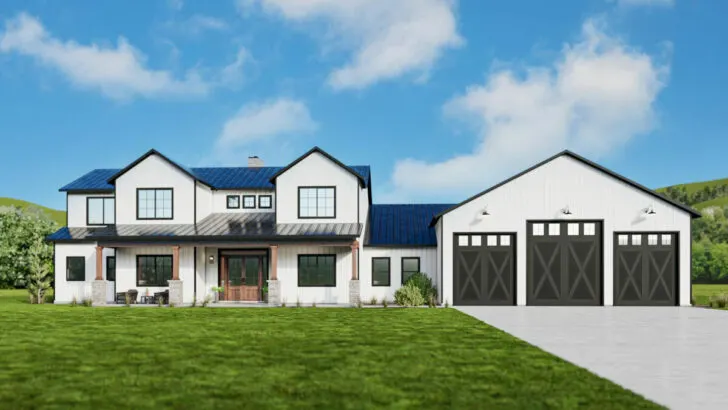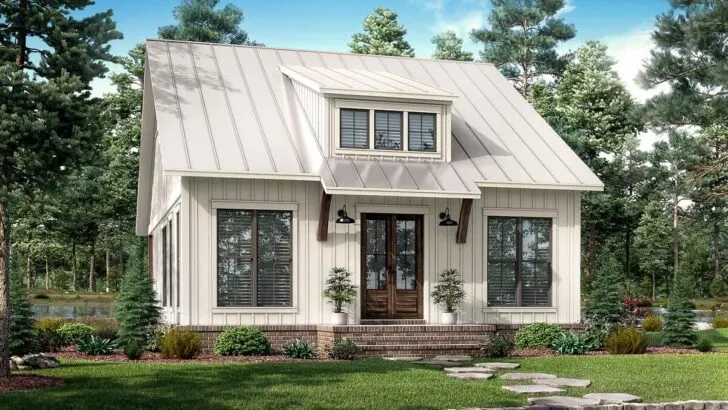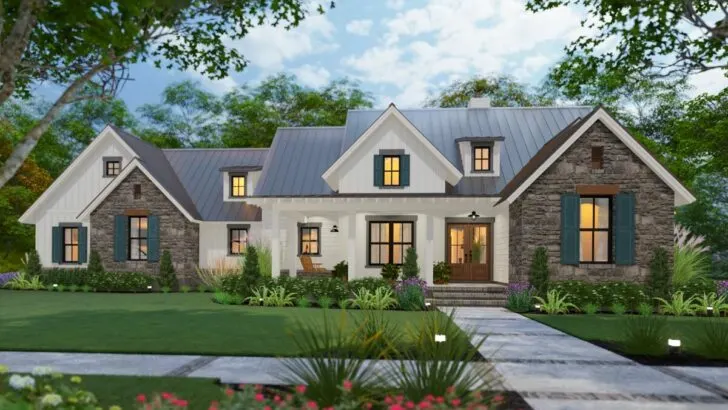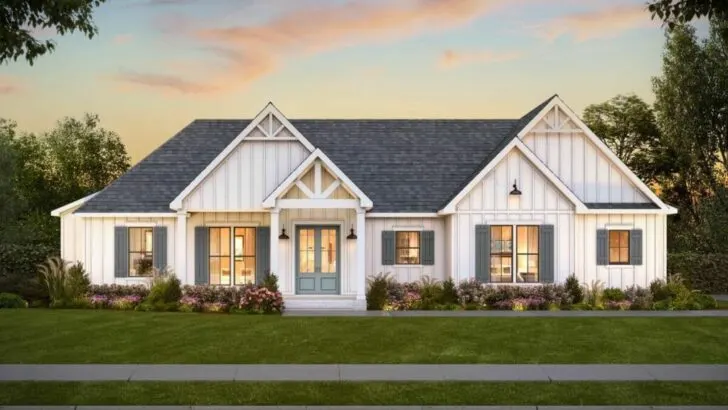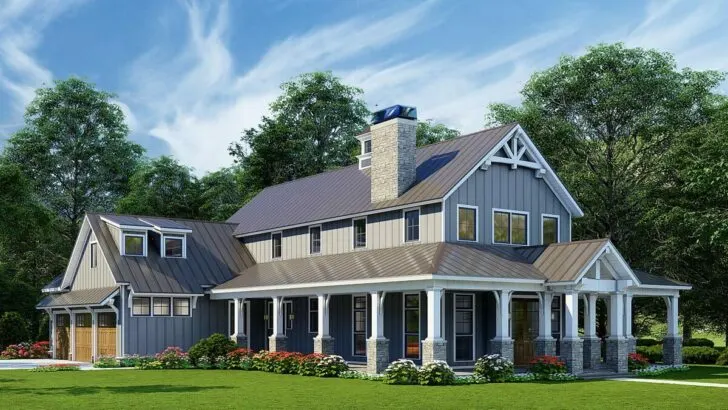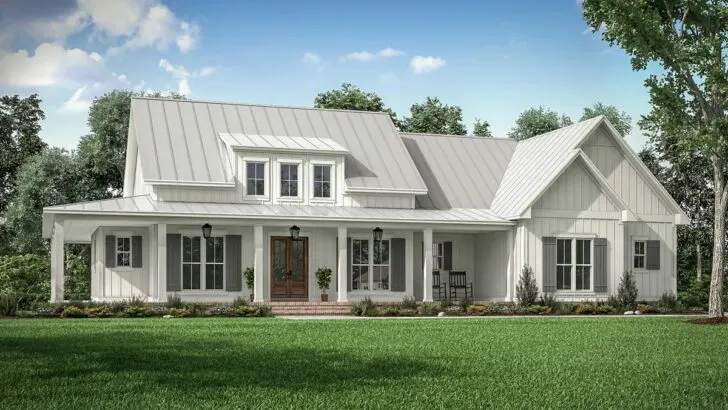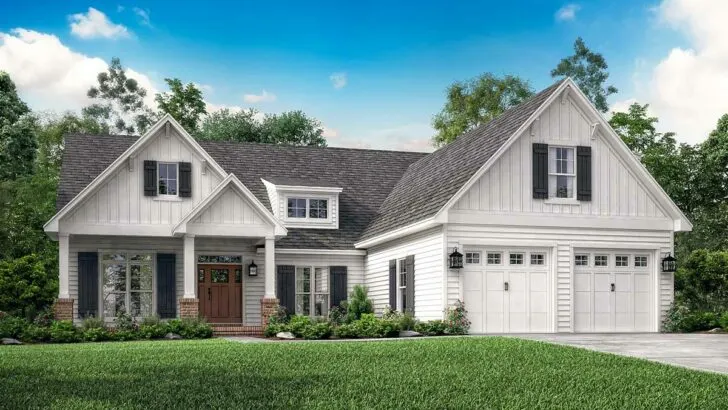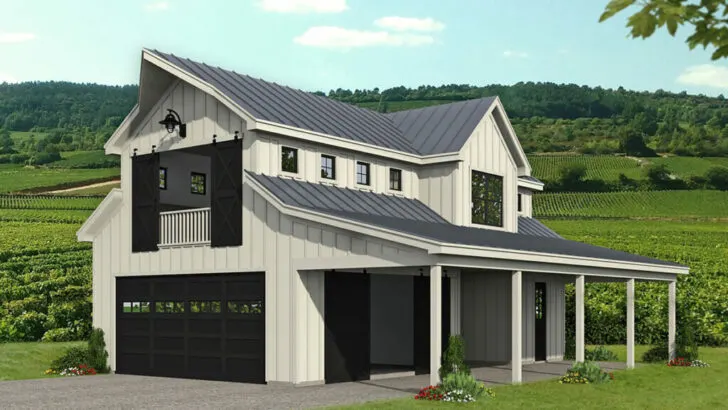
Plan Details:
- 2,761 Sq Ft
- 4 Beds
- 3.5 Baths
- 2 Stories
- 3 Cars
Picture this: You’re stepping into a world where rustic charm meets modern elegance – welcome to the barndominium, a unique blend of country and contemporary, much like a house with a mullet hairstyle, but with an added dash of sophistication.
Imagine a home where every detail screams farm-chic luxury.
We’re talking about a stunning 4-bedroom masterpiece, nestled in a generous 2,761 square feet of pure comfort.
This isn’t just a house; it’s a statement of style and spaciousness.




The heart of this home is undoubtedly its wrap-around porch.
Related House Plans
Think of a porch so inviting, it becomes your favorite living space.
Envision those perfect summer evenings, a chilled glass of your favorite beverage in hand, as you sway gently in your porch chair, the soft breeze whisking away the day’s worries.
This porch isn’t just a part of the house; it’s a serene getaway, complete with lush potted plants, snug outdoor furniture, maybe even a hammock or two.

And let’s talk about seamless living.
This house boasts not one, not two, but three sets of elegant French doors, bridging the gap between the cozy indoors and the tranquil outdoors.
The living room, with its inviting fireplace, features two of these doorways, offering a space that’s both snug and refreshingly open.

The crown jewel of the ground floor is the master suite.
Related House Plans
Picture a sanctuary so luxurious, it feels like a weekend retreat every day.
With direct access to the amazing porch, a vast walk-in closet begging to be filled, and a lavish five-fixture bathroom, this master suite is the epitome of comfort and style.

But the marvel doesn’t end there.
Ascend to the upper floor and discover the game room, a haven of fun and relaxation, overlooking the living areas below through an open rail, maintaining a connection between the two levels.
It’s the ultimate spot for your pool table or home theater setup.

The upper level also houses three additional bedrooms, each with its own charm.
Two of the bedrooms share a bathroom, perfect for kids or guests, while the third enjoys the privacy of its own bath and walk-in closet.
It’s like the house has a surprise around every corner.

And for the car enthusiast or the DIY expert, the 808 square foot 3-car garage with a workshop is a dream come true.
Imagine ample space for your vehicles, tools, and projects.
This garage is more than just a parking space; it’s a playground for the practical.

In summary, this 4-bedroom, 3.5-bath barndominium is a harmonious blend of functionality and flair.
With its expansive porch that doubles as an outdoor haven, a master suite that’s a personal oasis, a lively game room, and a garage that’s a workshop wonderland, this home isn’t just built; it’s crafted for living your best life.
And with all that extra space in the garage, you’re not just buying a house; you’re investing in a lifestyle.
Welcome home to your farm-chic fantasy.

