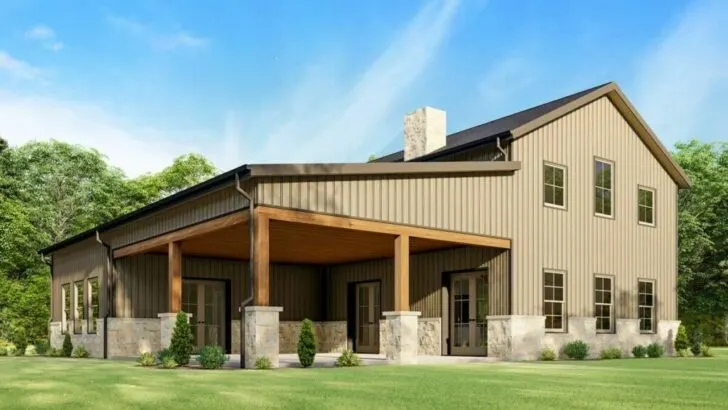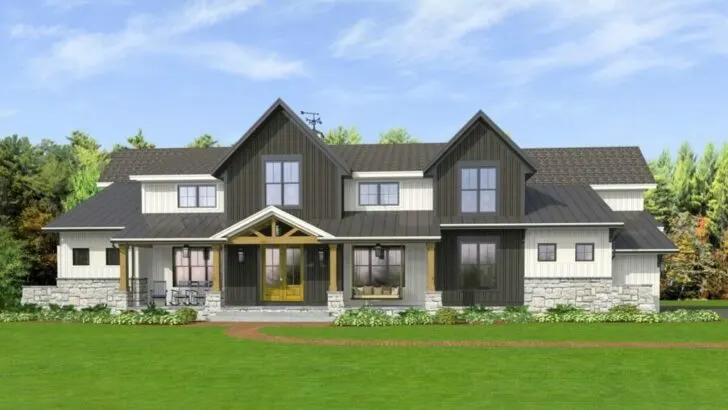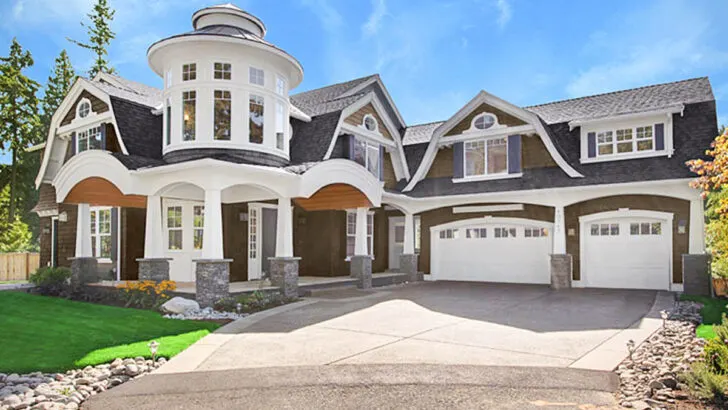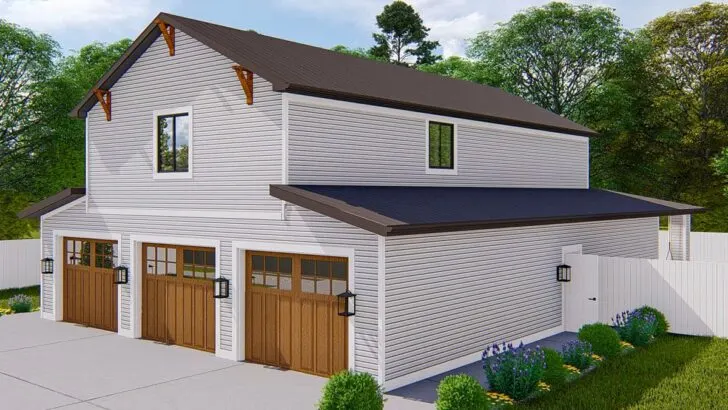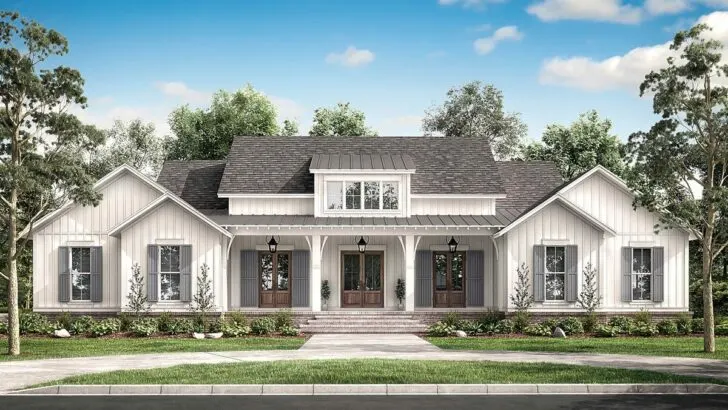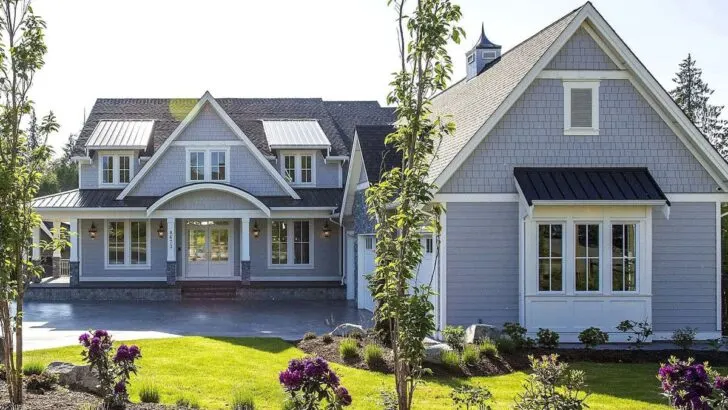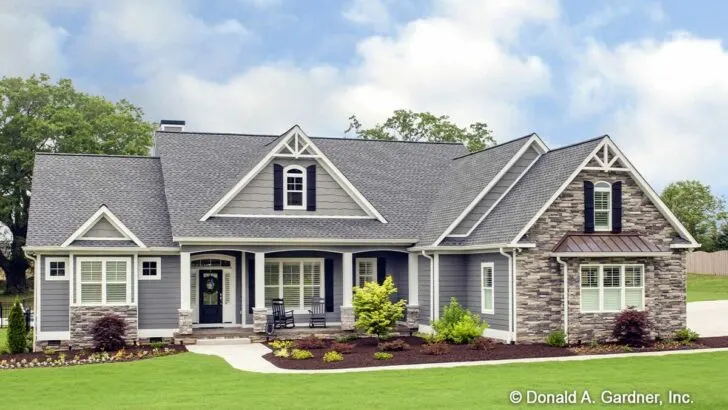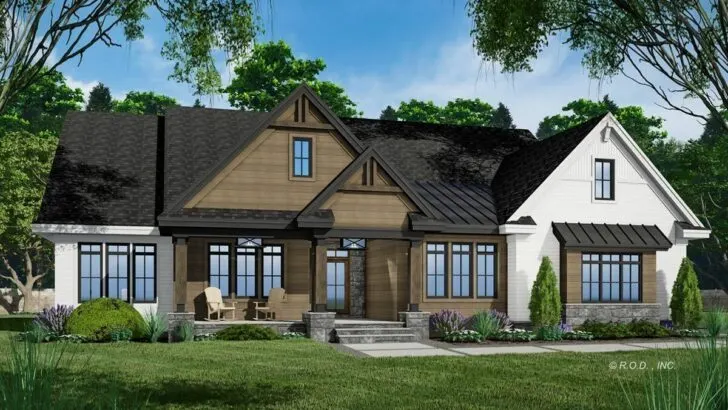
Plan Details:
- 1,973 Sq Ft
- 3 Beds
- 2 Baths
- 1 Stories
- 2 Cars
Imagine a home where rustic charm cozies up to modern convenience, where laughter fills the air, and where every corner is designed to delight. Welcome to the one-story Modern Farmhouse Plan, an exquisite residential haven that embodies the perfect blend of timeless allure and contemporary living.
Whether you’re a bustling contemporary family or seeking a peaceful retreat for your empty-nest years, this dwelling isn’t just a place to live; it’s a place to celebrate life.
We often hear that “a good laugh and a long sleep are the two best cures for anything.” Well, this abode has the ‘long sleep’ part covered, and I’m here to take you on a tour that promises a good laugh as we explore the captivating features of this homestead.
Stepping inside, you’ll immediately feel the warm embrace of homeliness. Before you even have a chance to think about where to put your coat, a conveniently placed closet invites you to stash it away. No more draping wet coats on the couch and hoping for a miracle to dry them.

But that’s just the beginning. Right next to the coat closet, a home office awaits, coyly concealed by rustic barn doors.
Related House Plans
As you slide them open, it’s almost like stepping into a different world—your own work mode sanctuary. Yet, fear not, for this isn’t a dreary workspace; the elegant rustic ambiance of the barn doors creates a serene environment that makes you momentarily forget about those looming deadlines.
Now, picture this: it’s a good day’s work or perhaps a lazy Sunday, and the living room is the heart of your home. Laughter, conversations, and endless movie marathons happen here.
The free-flowing space from the living room to the dining area and kitchen ensures that nobody becomes a couch potato. Or if you do, at least it’s a couch potato with easy access to snacks.
But this kitchen is more than just a kitchen; it’s a place where memories are seasoned and feasts are conjured. The island in the kitchen isn’t just a piece of furniture; it’s a community gathering spot that comfortably seats four.
And let’s not forget the walk-in pantry—a space where you can store not only the essentials but also those irresistible impulse-buy snacks.
As you continue your journey through this home, you’ll discover the master bedroom, a true retreat. Nestled behind the double garage, it provides a sanctuary away from the bustling activities of the household.
Imagine relaxing in the freestanding tub in the ensuite, gazing out of the picture window as nature surrounds you, making bubble baths a transcendental experience.
Related House Plans
And when you thought it couldn’t get any better, the walk-in closet beckons, offering a seamless gateway to the laundry room. Laundry day just got a whole lot less dreary.
Let’s not forget Bedrooms 2 and 3, which can only be described as identical twins of coziness. They share a hall bath adorned with a two-sink vanity, putting an end to morning squabbles between the kids over who gets to brush their teeth first.
These twin bedrooms ensure equal space, comfort, and a sense of individual privacy, all while fostering a shared sense of camaraderie.
In its entirety, this one-story modern farmhouse is more than just a house; it’s an experience, a lifestyle, a place where modernity nods to tradition and they both share hearty laughter.

Boasting 1,973 square feet of creative living space, three comforting bedrooms, two serene baths, a story that encapsulates countless stories within, and a double garage to shelter your beloved vehicles, this dwelling is ready to welcome you with open barn doors.
So, what are you waiting for? Come and experience the magic of the one-story Modern Farmhouse Plan—a place where the charm of the past meets the comforts of today, and where your new chapter begins. Your home, your haven, awaits.

