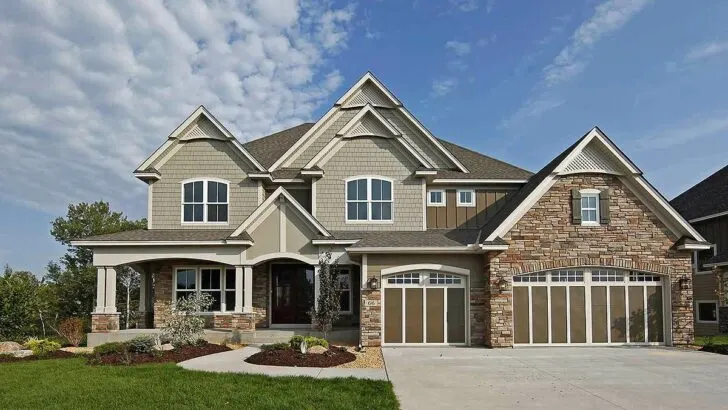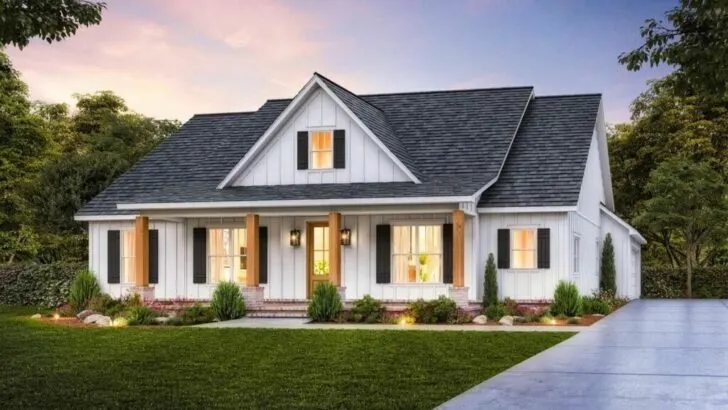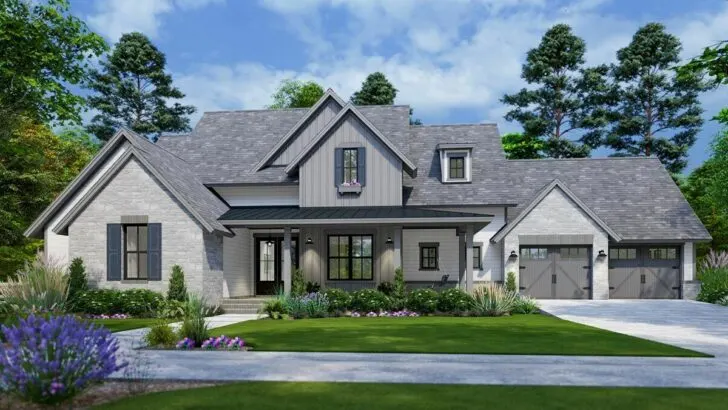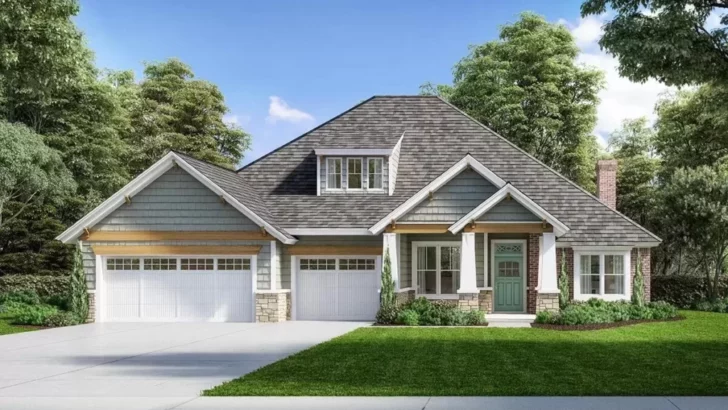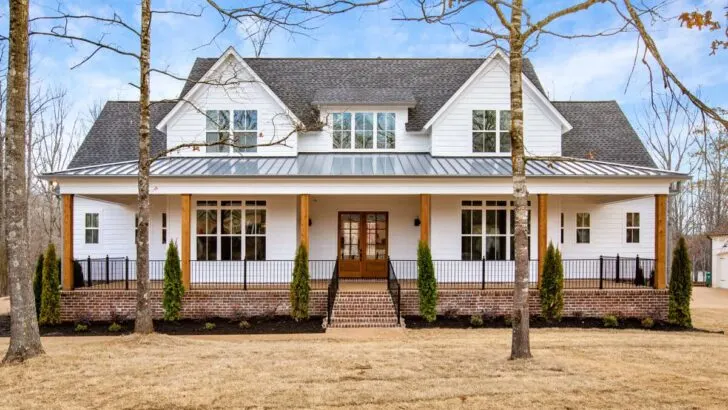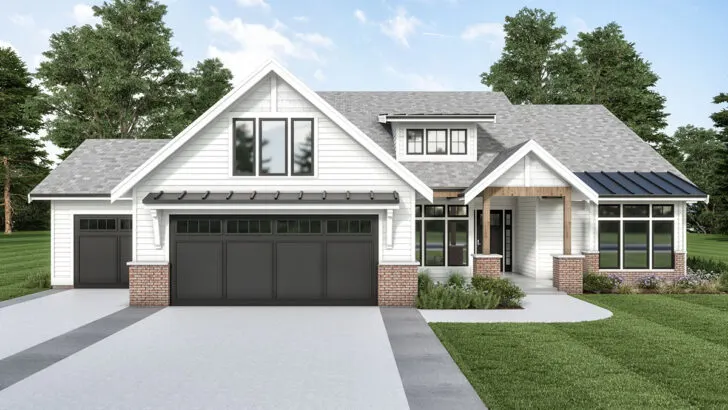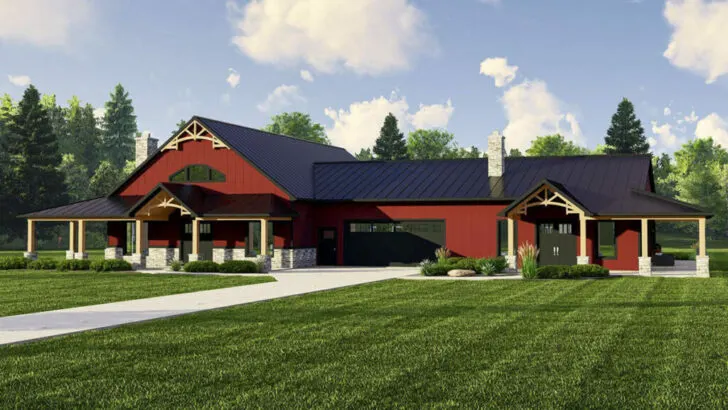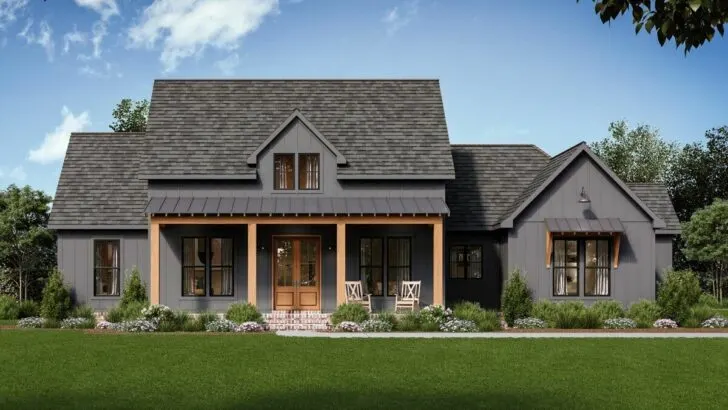
Plan Details:
- 1,924 Sq Ft
- 3 Beds
- 2.5 Baths
- 1 Stories
- 2-3 Cars
Hey there!
Ready for a virtual tour of the most charming fantasy home you’ve ever laid eyes on? Buckle up, because this modern farmhouse with its 3 bedrooms is about to take you on an aesthetic journey that seamlessly blends style and functionality. So, let’s dive right into this exciting exploration together.
Picture this: as you approach the house, a pair of inviting doors beckons you to step inside and experience the modern rustic allure it promises.
Your gaze naturally drifts upwards, where a gable adorned with a strategically placed window not only adds to the curb appeal but also ensures that the attic is bathed in the warm embrace of sunlight. Impressive, right? Well, hold onto your excitement, because there’s more.
Related House Plans
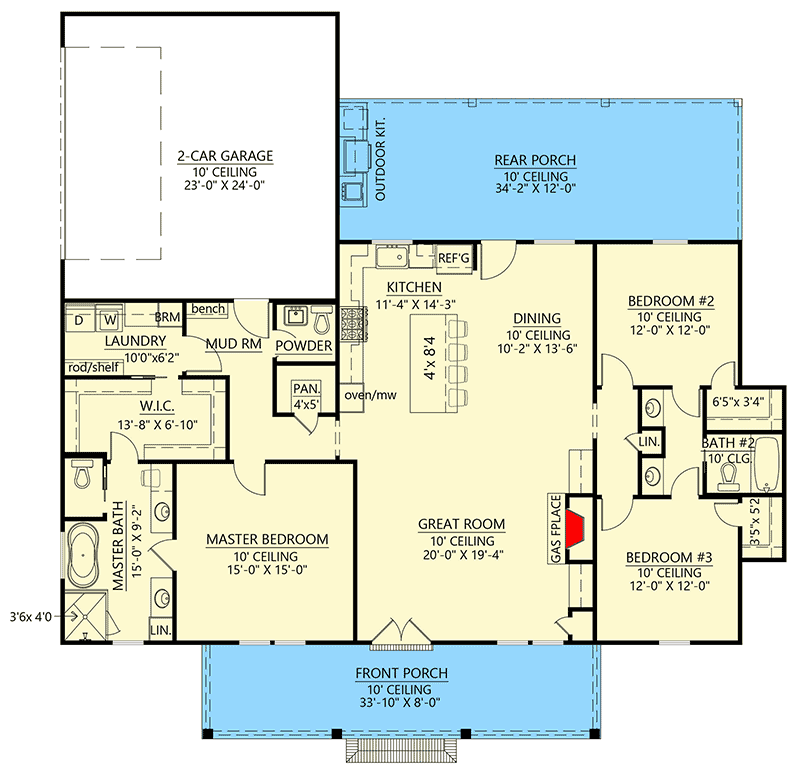



Related House Plans
As your eyes wander to either side of the entrance, you’re met with pairs of windows that wink playfully at you. And just when you thought the symmetrical design couldn’t get any better, two more windows gracefully grace the ends of the house, wrapping up the exterior aesthetic in a perfectly balanced bow.
Remember that saying, “Symmetry is the key to a peaceful heart”? Okay, maybe I just coined it, but doesn’t it capture the essence of what we’re seeing here?
But the enchantment doesn’t stop at the exterior. Stepping inside, you’re greeted by a sweeping open floor plan that feels as though it’s serenading you with its airiness and space.
And get this – when you look straight through to the back, there’s nothing hindering your view. It’s like that friend who’s such a great listener, letting you share your stories without interruption.
Alright, all you food enthusiasts and brunch lovers, gather ’round. The kitchen island isn’t just an island; it’s practically a culinary continent. Measuring a whopping 4′ by 8’4″, it’s practically begging for memorable breakfast feasts and late-night snack runs.
How about room for four? Check. And right beside this colossal island stands a walk-in pantry that’s so spacious, you might be tempted to call it your summer home. With shelves lining three walls, you’ll never again misplace that fancy Himalayan pink salt you bought on a whim.
Now, let’s venture towards the back of the house, where you’ll find a porch that’s not just any porch – it’s a 12-foot deep slice of paradise.

Complete with a summer kitchen, this space is a canvas waiting for you to add a couple of comfy couches, maybe a hammock, turning it into an outdoor living room that could give most indoor spaces a run for their money.
Imagine it: a tranquil summer evening, your favorite drink in hand, and nature’s very own Netflix unfolding before your eyes. Just remember to bring the bug spray – after all, mosquitoes appreciate a good binge-watch too.
And now, let’s focus on the pièce de résistance – the master suite. Tucked away on the left, this haven boasts a walk-in closet spacious enough to make any fashion lover’s heart skip a beat.
As for the bathroom, it’s like the Swiss Army knife of bathrooms. Two vanities – because why compromise when you don’t have to?
There’s a shower for those ‘I overslept for work’ days and a bathtub for those ‘luxurious bubble bath with a good book’ nights. Oh, and did I mention the direct access to the laundry room? Because let’s face it, lugging laundry around is so last season.
On the flip side, two delightful bedrooms share a Jack and Jill bathroom (no need to play fetch with water here). And because we’re embracing luxury, each bedroom boasts its own walk-in closet. Sharing a bathroom but not compromising on closet space? Now that’s a true win-win situation.
In conclusion, this 3-bedroom modern farmhouse is the embodiment of dreamy perfection. From its exterior symmetry to the thoughtful interior details, it’s like a slice of heaven that’s been carefully designed with balance in mind.

If homes had personalities, this one would be that effortlessly cool, impeccably organized friend we all secretly aspire to become.
Now, if you’ll excuse me, I’m off to indulge in daydreams of that magnificent kitchen island. Who knows, perhaps one day, it won’t just be part of my Pinterest board, but a cherished feature of my own home. Fingers crossed!

