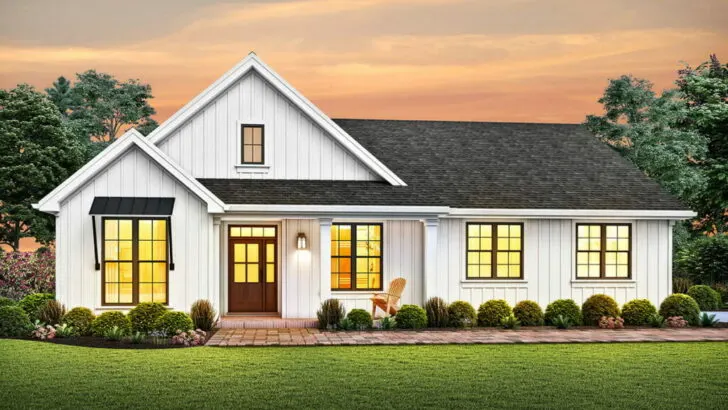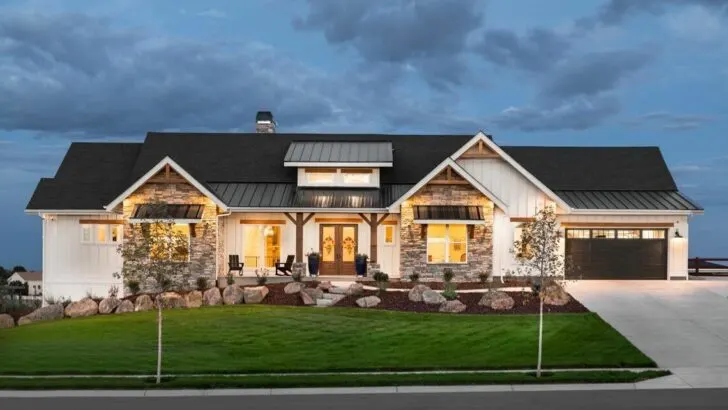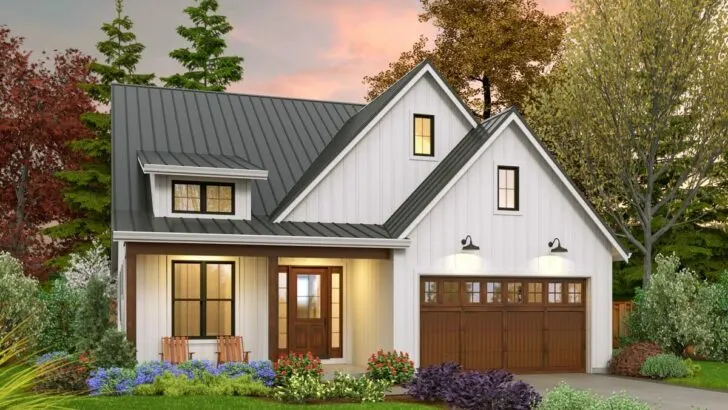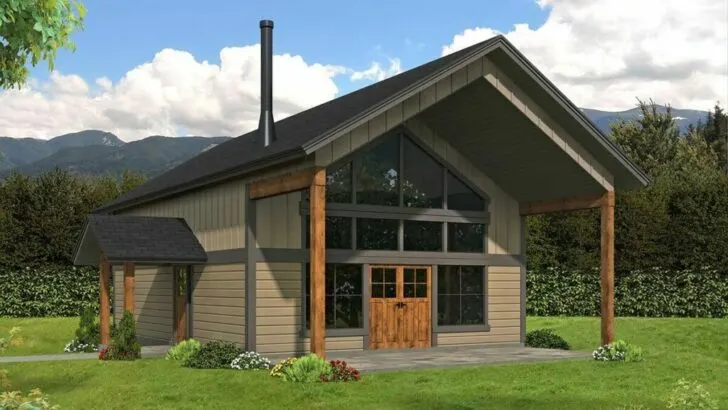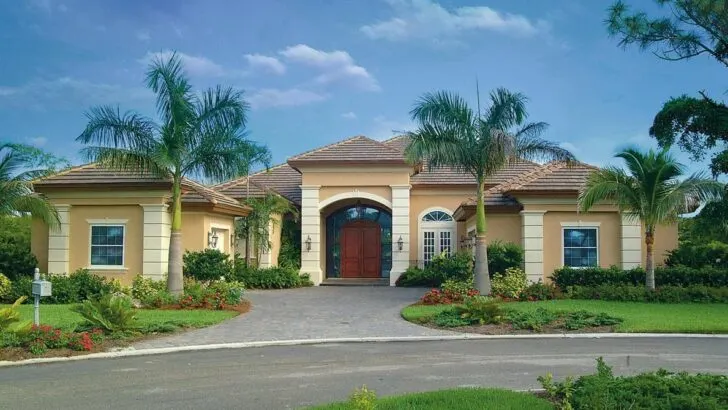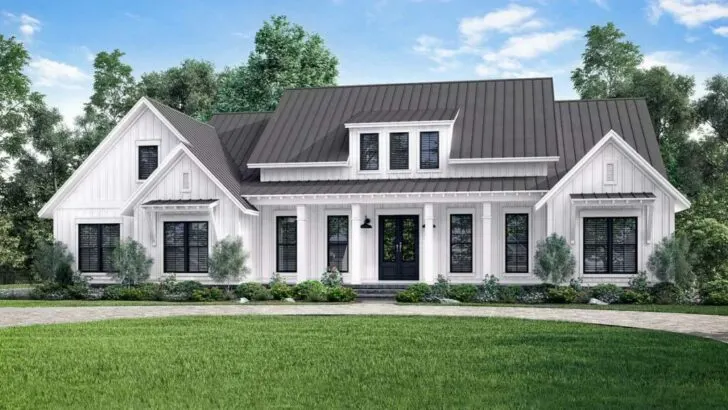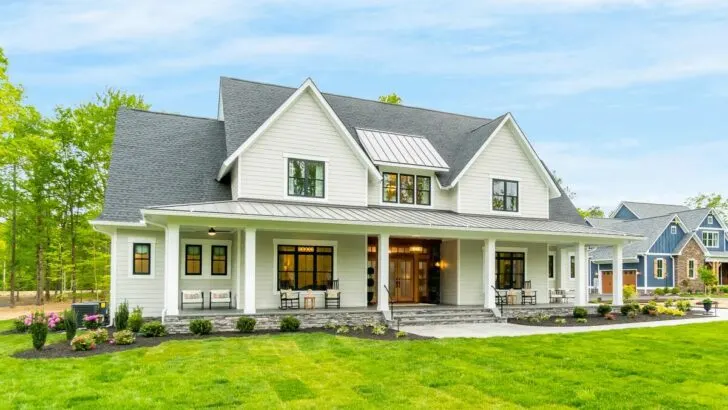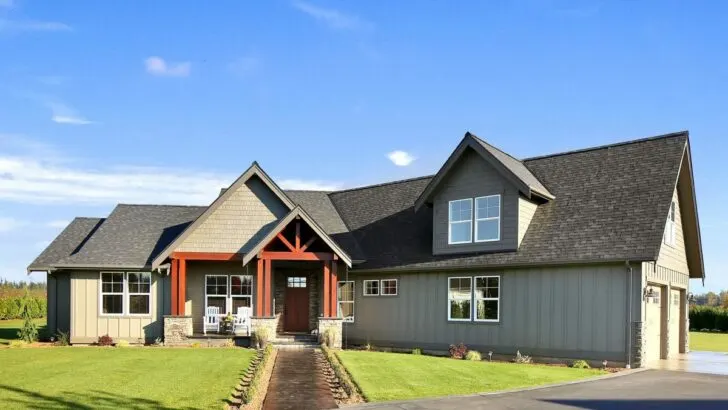
Specifications:
- 2,984 Sq Ft
- 4 – 5 Beds
- 3.5 Baths
- 2 Stories
- 3 Cars
Embarking on the house hunting adventure is like stepping into a thrilling novel – each property a new chapter, some perplexing (like the mystery of the carpeted bathroom) and others downright exhilarating.
Let’s dive into a home that skips the baffling bits and heads straight for the ‘wow’ factor.
Envision an abode that’s the equivalent of a Swiss Army knife, the New American House Plan, complete with a staggering 2,984 square feet of architectural wonder.
It’s the home you’ve dreamt of but never quite put into words.





This house is a master of adaptation.
Thinking about adding a 5th bedroom to the existing four?
Related House Plans
Consider it done.
A sanctuary for your burgeoning shoe collection?
The bonus room above the garage is ready and waiting.
And about the garage – it’s a three-car haven, ideal for your vehicles or, if you’re like me, an extended storage unit for all life’s extras.

The kitchen is the pulsating heart of this house, equipped with not one, but two islands – because why settle for less?
It boasts a range that’s ready to tackle a Thanksgiving feast for the whole block.
And let’s talk about the walk-in pantry, complete with a veggie sink and an extra refrigerator.
Related House Plans
Yes, two fridges!
One for your health kicks and the other for your indulgent treats.

The master bedroom, conveniently located on the main floor, bids farewell to those late-night treks up the stairs.
It’s strategically positioned next to the laundry room – making laundry day a breeze.
Imagine just tossing your socks right into the laundry – peak convenience!
Now, onto the foyer.
It boasts a majestic cathedral ceiling and offers views into the dining room, kitchen, and great room.
This foyer isn’t just a pass-through space; it’s a potential cozy nook, the ideal spot for a hybrid foyer-lounge.

Then there’s the porch – a masterpiece with optional roll-down screens, perfect for those evenings when you crave fresh air sans the mosquito invasion.
It’s the ideal setting for summer BBQs, lazy brunches, or simply for critiquing the neighbors’ lawn-care skills.
Ascend to the upper floor, where the remaining bedrooms connect via a catwalk that lords over the great room.
Yes, your very own catwalk – perfect for practicing your runway strut or making grand dinner announcements.
Let’s not forget the mudroom by the family entrance.

It’s the ultimate solution to life’s messy moments – be it muddy boots, dripping umbrellas, or just a place to drop your burdens after a taxing day.
Why settle for just any house when you could have one that oozes charm, versatility, and a dash of whimsy?
This New American House Plan isn’t merely a dwelling; it’s a stage for life’s most memorable moments, a place for laughter, love, and maybe the occasional catwalk dance-off.
It’s more than a house; it’s the beginning of your story, potentially a tale as captivating as any bestseller.
So, happy house hunting – may your search lead you to a home as unique and enchanting as this one!

