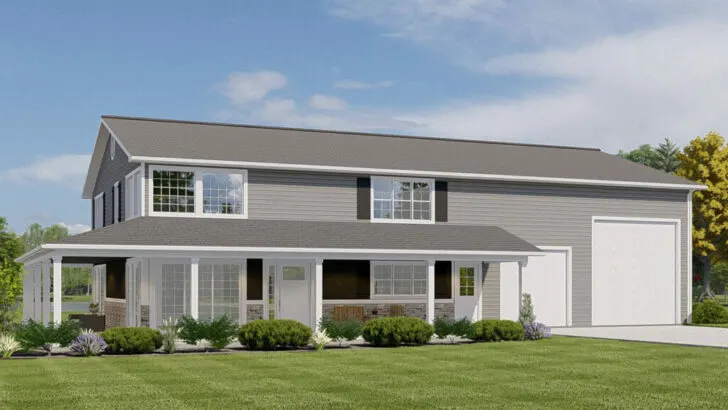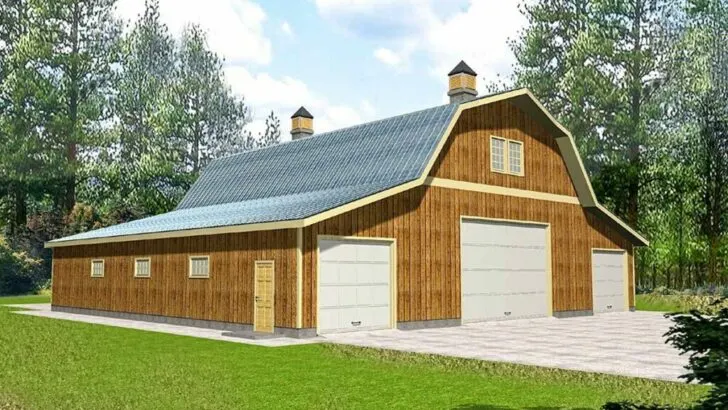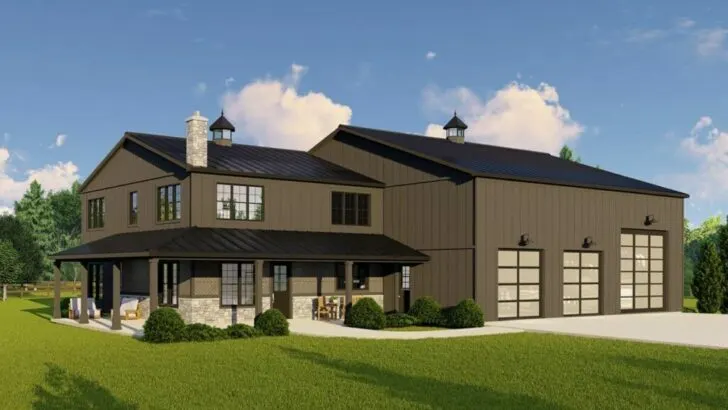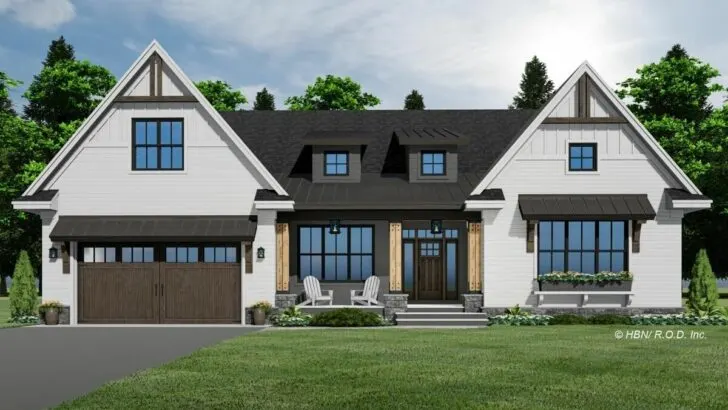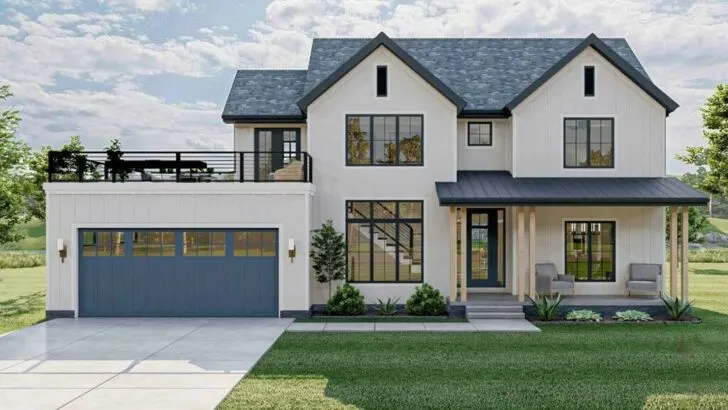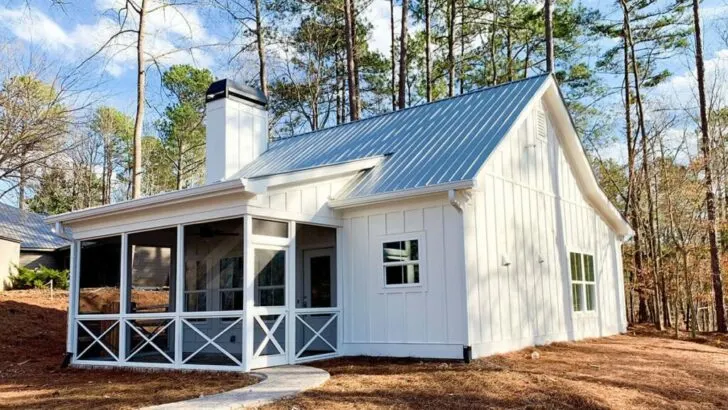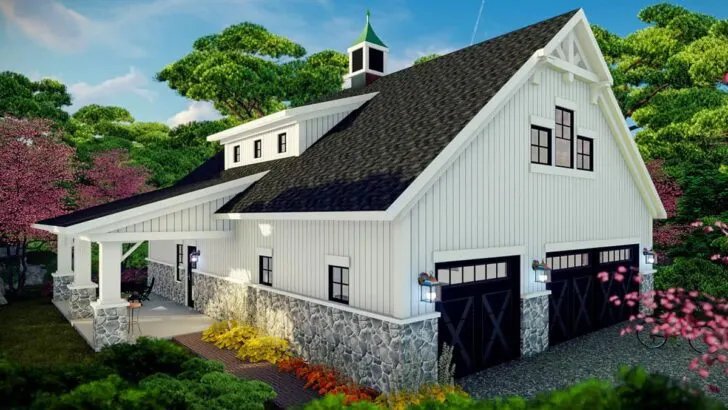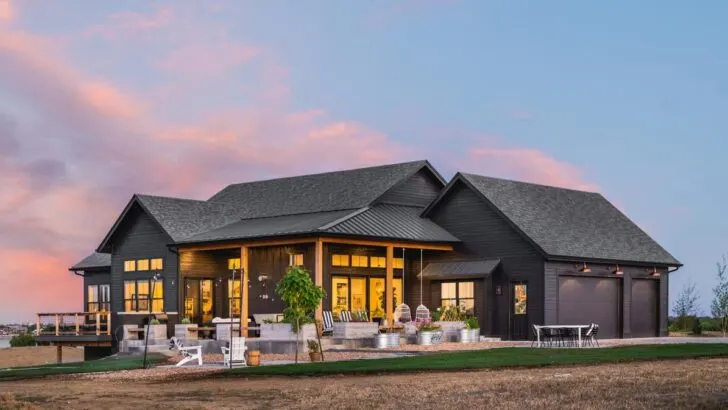
Plan Details:
- 2,992 Sq Ft
- 4 Beds
- 3.5 Baths
- 2 Stories
Dwellings are more than just structures of bricks and mortar; they are the pages of our personal narratives, the backdrop against which our life stories unfold.
And in the world of house plans, there exists a gem known as the Rustic Barndominium, a home that not only tells a captivating tale but also envelops you in a narrative of comfort and simplicity.
Imagine stepping into a realm where cozy meets grand, where modern functionality gracefully dances with the charm of the countryside. This is the Rustic Barndominium, a dreamy abode sprawled across 2,992 square feet of rustic elegance. It’s not just a house; it’s an experience.
At the heart of this picturesque Barndominium lies an open living space that seamlessly transitions into a snug, rear-facing kitchen.
Stay Tuned: Detailed Plan Video Awaits at the End of This Content!
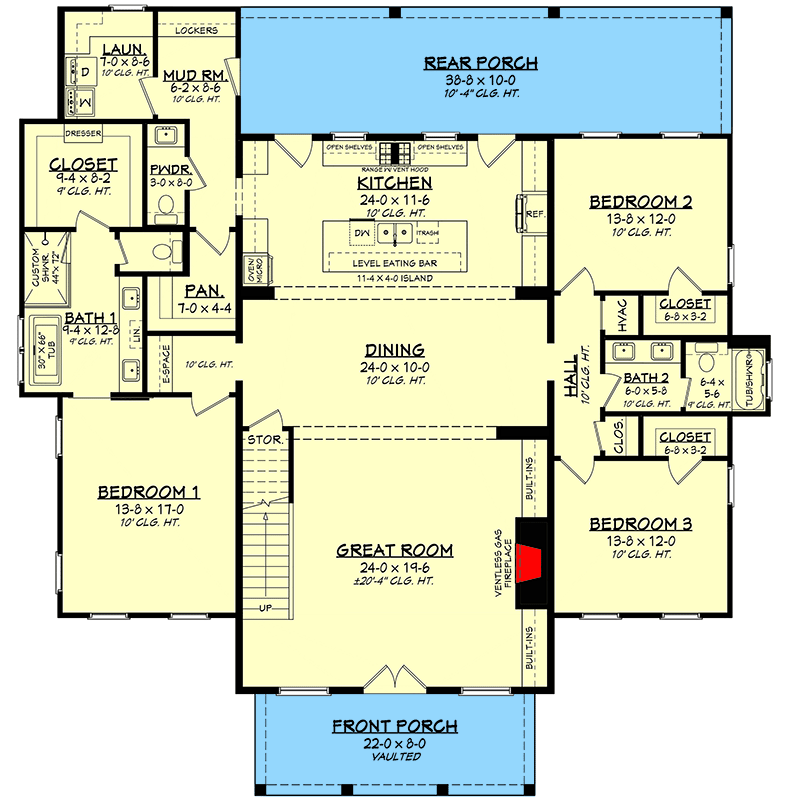
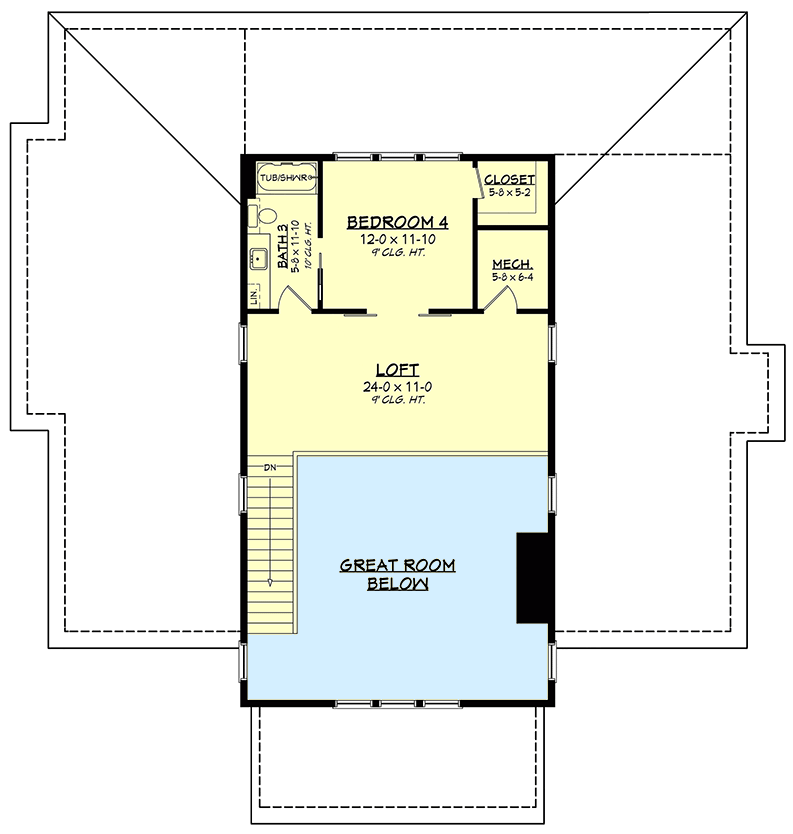




Related House Plans
It’s more than just a room; it’s a sanctuary where family and friends gather, where openness envelops you, warmth beckons you, and lasting memories are forged amidst laughter and heartfelt conversations.
Who needs a formal dining room when you have a chic elevated eating bar at the kitchen island? Whether it’s a quick breakfast or a leisurely meal, this casual spot turns dining into a breezy affair.

And for those weekends dedicated to the art of BBQ, the easy access to the rear porch is a blessing. Here, grilling isn’t just a weekend chore; it’s a joyful endeavor set against a backdrop of chirping birds and soothing sunset views.
Now, let’s talk about personal havens. The master bedroom on the left isn’t just a bedroom; it’s a realm of relaxation.

Inside, you’ll find a plush 5-fixture bathroom that promises to wash away the fatigue of the day. The walk-in closet is more than a storage space; it’s a gallery of personal style, a place to curate your identity.
On the opposite side of the house, bedrooms 2 and 3 offer serene sanctuaries for dreams. They share a comfy hall bath that exudes spa-like tranquility.

And if you ascend a flight of stairs, you’ll find yourself in a whimsical loft that overlooks the grand room below. It’s a place where imagination takes flight amidst wooden beams and rustic charm.
Related House Plans

Across from the loft, the fourth bedroom stands as a cozy retreat, complete with its own full bath. This lofty space is where comfort meets charm, offering a picturesque perch to enjoy the rustic vistas below.

Now, who would have thought that a mudroom could be anything but mundane? But in this Barndominium, the mudroom accessed from the rear porch is nothing short of a functional nook with built-in lockers.

It’s a place to shed your outdoor gear and muddy shoes, keeping the pristine beauty of your home intact. Right next door, the laundry room awaits, promising to transform chores from dreary to cheery. It’s a space where the mundane becomes manageable, and the burdens of daily life become a little lighter.

The Rustic Barndominium isn’t just a house; it’s a whimsical realm where every corner tells a tale of rustic allure blended with modern ease. It’s where every day feels like a countryside retreat, yet, with all the modern amenities at your fingertips.

This home plan is a beautiful paradox, a symphony of rustic charm and contemporary convenience. Each room is a verse in a delightful pastoral poem, and the whole house is a harmonious melody that resonates with the soul.

So, if the thought of a home where bucolic charm and modern living coexist harmoniously speaks to your heart, the Rustic Barndominium is the melody you’ve been waiting for.
It’s not just a house; it’s the beginning of your next chapter, a place where your story unfolds amidst the warmth of rustic embrace and the ease of modern living.

