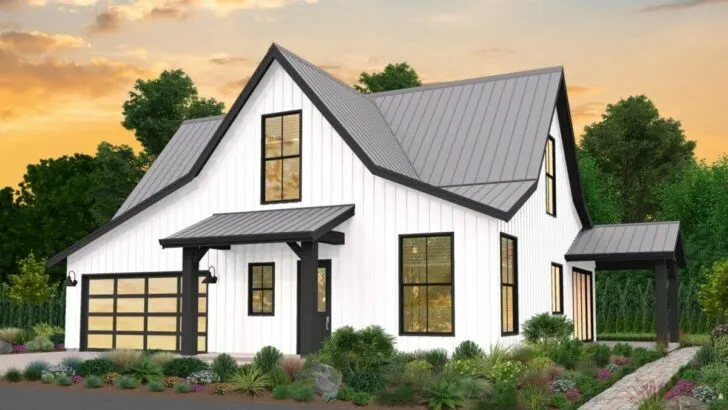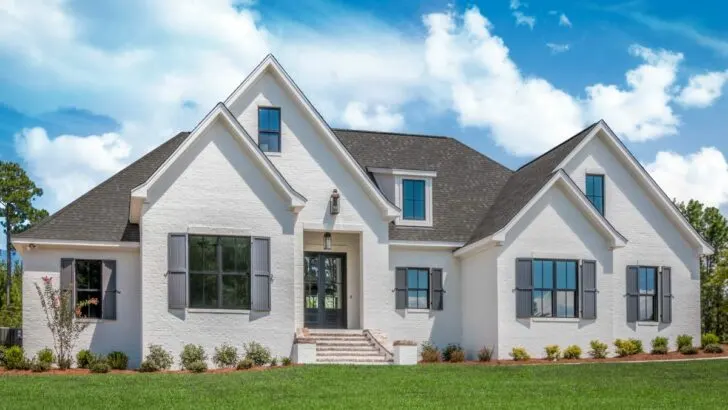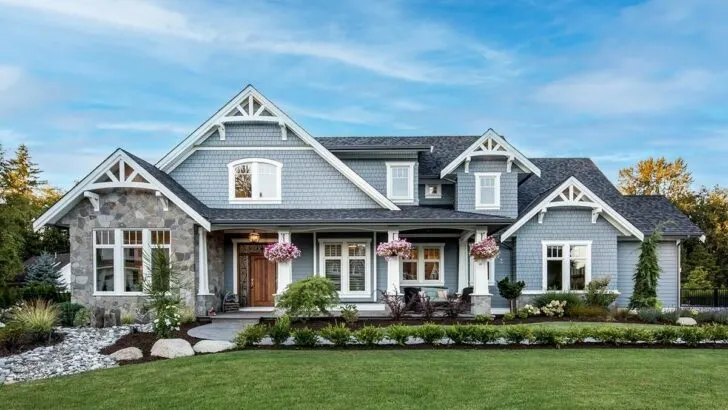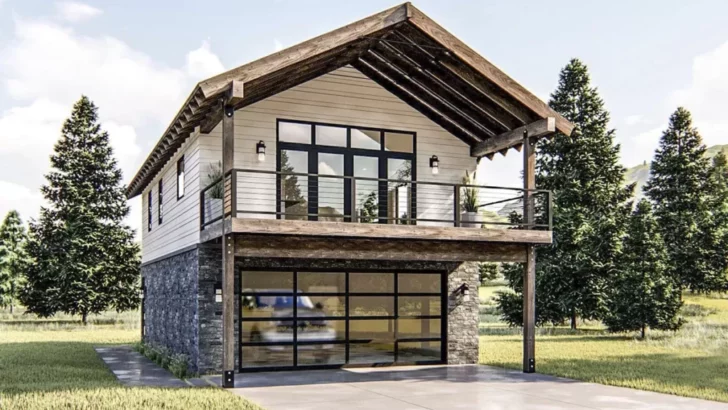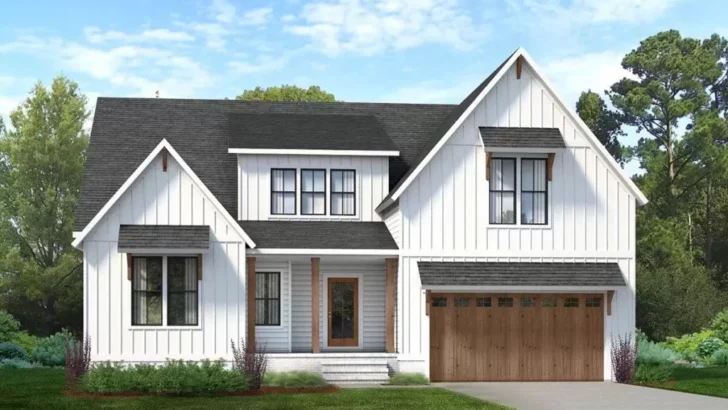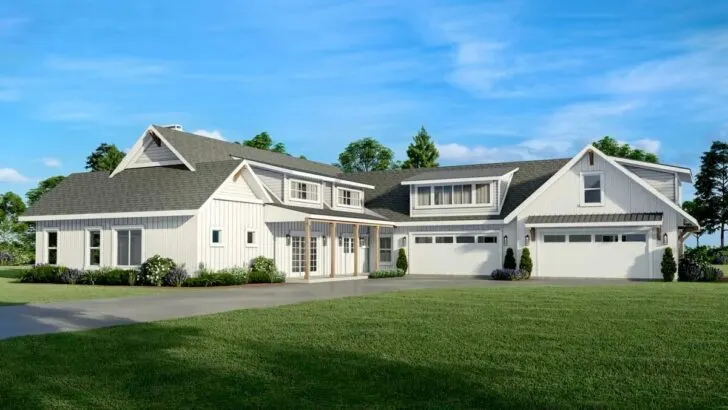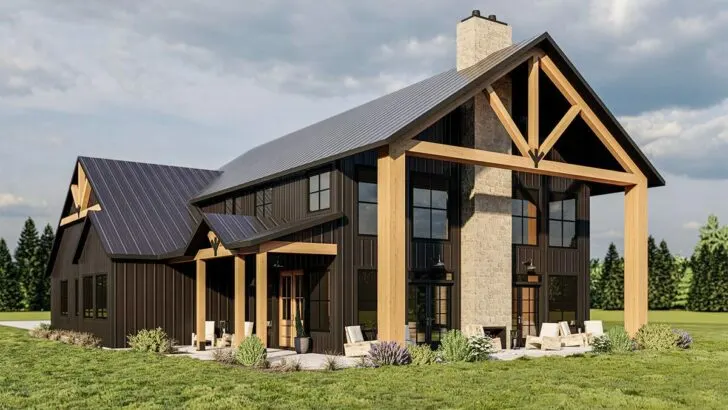
Plan Details:
- 4,301 Sq Ft
- 4 Beds
- 4.5 Baths
- 2 Stories
- 4 Cars
Imagine the enchanting journey of finding your dream home, where every corner feels like a page from a luxury living magazine brought to life.
Welcome to a world where shingle homes don’t just raise the roof; they elevate living to an art form.
As you approach this architectural marvel, take a moment to admire its regal exterior.
It’s a symphony of shakes, siding, and stone that exudes elegance, making a bold statement without saying a word.
But the real showstopper?
A 3-car garage that doesn’t just sit there; it extends gracefully from the front, hinting at the possibility of expansion above – a secret loft hideaway or a spontaneous game room, anyone?
Related House Plans
Stepping inside, you’re greeted by a foyer that understands it’s no ordinary foyer; it’s the prologue to a grand symphony of design and space.


To one side, a parlour beckons, inviting you to partake in afternoon tea or perhaps something stronger, its sophistication evident in every detail.
On the other side, a dining room transforms mealtime into an experience, seamlessly connected to the kitchen through a butler’s pantry.
It’s a nod to the days of Downton Abbey, where elegance meets everyday living.
Just when you think the ceilings couldn’t get any higher, you step into the great room.
Two-story ceilings offer not just space but an entire universe. It’s like living in a royal hall, but with the warmth of a home.
Related House Plans

Adjoining this masterpiece are an eating area and a kitchen where everyday epicurean fantasies come to life.
This space assures you that you can indeed have your cake and enjoy it in the lap of luxury.
Need some fresh air after all the grandeur?
Step onto the covered patio, where you can sip your morning coffee or evening wine, soak in the serenity, and ponder life’s important questions – like the color of your next manicure.
For those seeking seclusion or nurturing secret hobbies, there’s a flex room off the kitchen.
It could be a yoga studio, an art space, or even your private dojo. The possibilities are endless!

Venture upstairs, and the convenience continues to embrace you.
Four family bedrooms are thoughtfully placed around the laundry room – because who wants to haul laundry across a mansion?
Not you! The master bedroom isn’t just a room; it’s a royal chamber, promising rest and opulence.
As for the secondary bedrooms, they share a Jack-and-Jill bath, striking the perfect balance between family bonding and “stay out of my private space” territory.

This house isn’t just a structure; it’s 4,301 square feet of dreams woven into reality.
With 4 beds, 4.5 baths, and stories upon stories of splendor, it’s a world in itself.
Every corner tells a story, and every room is a chapter in the book of opulent living.
This is where style meets comfort, and luxury nods to practicality.

So, when someone asks about your dream home, you’ll have the perfect response.
It’s not merely a building; it’s an experience, a journey, an adventure.
It’s laughter in the parlour, toasts in the dining room, dances in the great room, and moments of contentment in the master bedroom.
This shingle home has a heart, a soul, and a two-story room ready to welcome you into its grand embrace.

With a home like this, you might just find yourself living a fairytale life – hosting grand parties, neighbors ‘accidentally’ dropping by to marvel, and becoming the unofficial monarch of the cul-de-sac.
All in a day’s work for someone living in such splendor, right?
In the end, a house is made of walls and beams, but a home like this? It’s crafted from hopes, dreams, and a generous sprinkle of luxury.
So, here’s to living large, dreaming big, and calling a place that’s more than just a house – a masterpiece – your home. Cheers!

