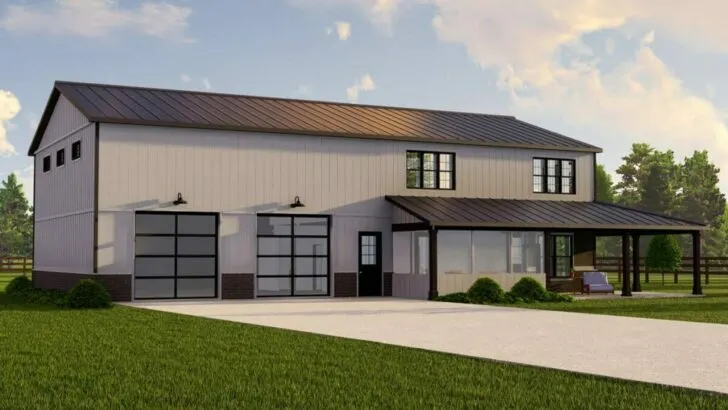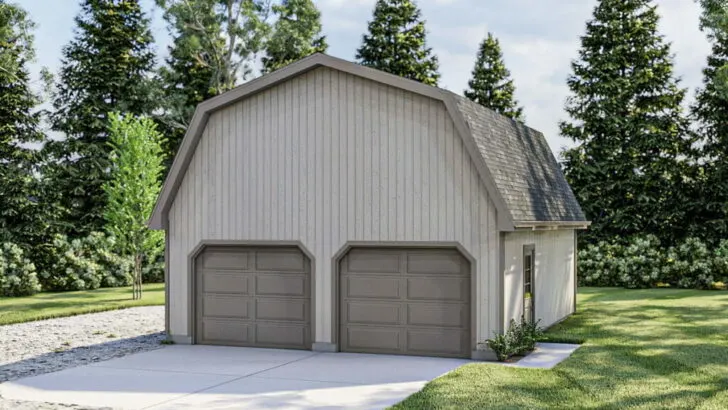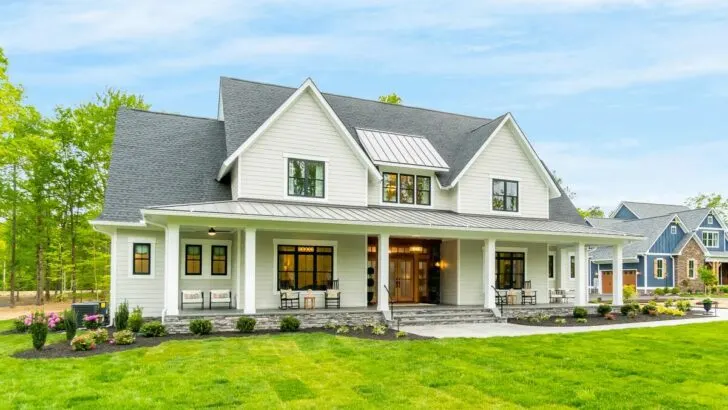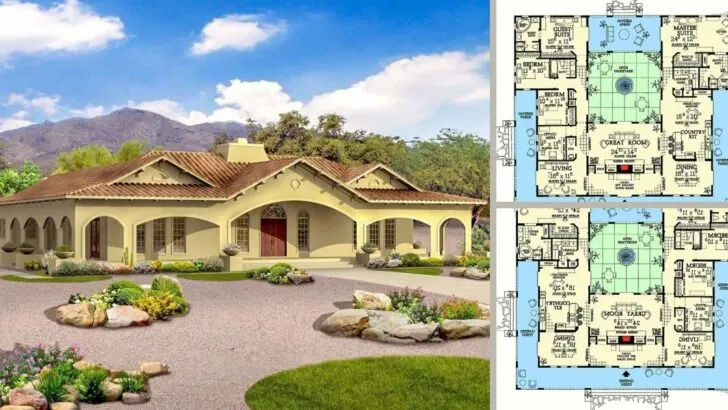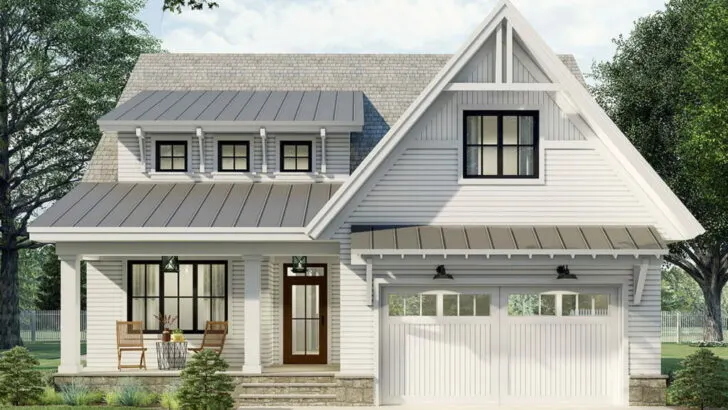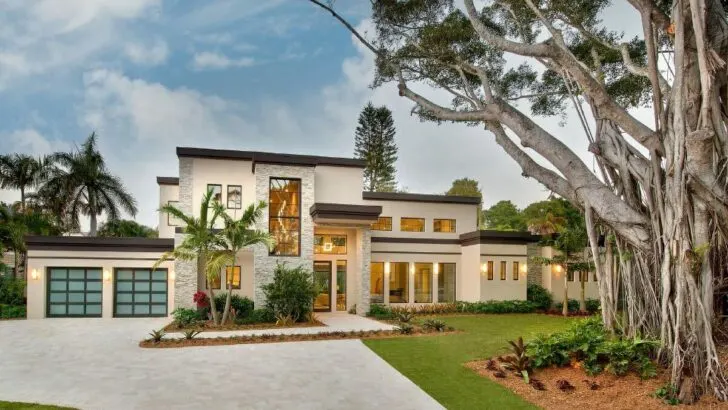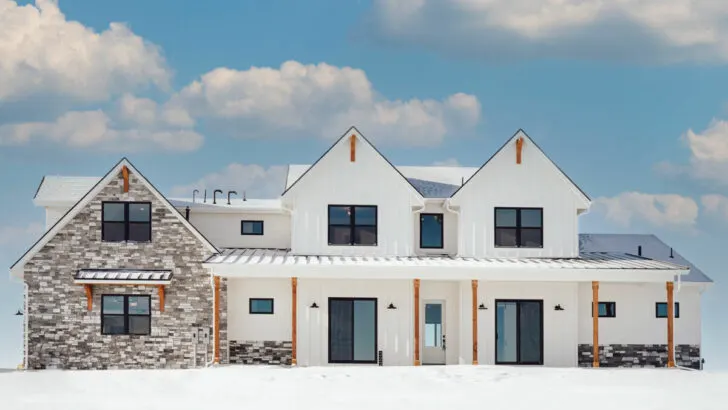
Plan Details:
- 2,117 Sq Ft
- 3 – 4 Beds
- 2 – 3 Baths
- 1 Stories
- 2 Cars
In a world where the design of our living spaces has become synonymous with open floor plans and minimalism, there emerges a house plan that stands out from the crowd – a single-story, split bedroom New American house plan, complete with a generously sized 2-car garage.
With 2,117 square feet of architectural brilliance, this home is far from ordinary. It’s where the elegance of modern design harmoniously marries practicality, creating a space that’s not only aesthetically pleasing but also incredibly functional.
Tucked away amidst the charming embrace of board and batten siding and rustic brick, this residence is a tribute to the fantasies of every home enthusiast. Let’s embark on a journey to explore the features that make this house plan a modern-day marvel, shall we?
First impressions matter, and the curb appeal of this dwelling is akin to spotting Ryan Gosling in a room full of Ryans (no offense to the Seacrests and Reynoldses out there).


The fusion of board and batten siding with brick is more than just a visual treat; it’s a timeless love affair that exudes both modernity and classic charm. This design choice sets the stage for what awaits within – a blend of old-world allure and contemporary elegance.
Related House Plans
As you take your first step onto the property, the front-facing garage extends a subtle greeting from its offset position, slightly away from the center of attention.

This isn’t just a whimsical design choice; it’s a brilliant way to grant the master suite a slice of serenity, strategically tucked away from the bustling areas of the house. Privacy takes center stage here!
But the allure doesn’t cease at the entrance. As you venture further inside, you’re met with soaring vaulted ceilings gracing both the dining and living rooms – an architectural flourish that adds a touch of grandeur without feeling ostentatious.

Meanwhile, the knee walls define the dining room’s space with confidence, while playing a pivotal role in creating an open floor plan that’s as inviting as grandma’s freshly baked cookies.
Speaking of cookies, the heart of the home – the kitchen – is a culinary dream come true. With an island that comfortably seats three, this kitchen beckons you to savor your morning meal while basking in the gentle glow of sunlight streaming through the windows.

And for those passionate about cooking and stocking up on every conceivable ingredient, the spacious walk-in pantry is a treasure trove. Trust me, you can amass enough supplies to survive an apocalypse or spontaneously host a lavish feast for your nearest and dearest.
Now, let’s talk about the pièce de résistance – the master suite. Here, privacy meets luxury in perfect harmony.
Related House Plans

The two walk-in closets, separated from the bedroom by a rustic sliding barn door, serve a dual purpose. They not only provide ample storage space but also infuse style with functionality. The master suite is a sanctuary where you can escape the demands of daily life and savor moments of tranquility.
On the other side of the house, two cozy bedrooms share a tastefully appointed bath, demonstrating that privacy and communal spaces can coexist harmoniously. It’s like having your cake and eating it too, without leaving behind any crumbs!

If the interior hasn’t already swept you off your feet, the rear of the house graciously leads you to a covered porch accessible through two sets of elegant French doors.
This porch isn’t just a porch; it’s your portal to leisurely Sunday brunches or enchanting starlit evenings with a glass of wine in hand.

What truly sets this house plan apart is its delicate equilibrium between private and communal spaces. Every room, every design choice, seems to recognize and honor your need for both solitude and social interactions.
It’s not merely a house; it’s a meticulously planned haven that caters to the diverse needs of modern living.

The split bedroom New American house plan with a 2-car garage isn’t about conforming to a trend; it’s about crafting a flow that suits your lifestyle. The design subtly conveys that a home should mirror your way of life, not the other way around.

This is more than just a residence; it’s a declaration of living life on your own terms, garnished with elegance and seasoned with practicality.

So, if you’re on the hunt for a place where your heart finds comfort, your eyes feast on beauty, and your car snugly fits without a fuss, look no further. This New American house plan is where your search joyfully concludes.
And always remember, a well-thought-out house plan is akin to a carefully crafted recipe; it lays the foundation for the memories you’ll create in the spaces you inhabit, and this one is undoubtedly a recipe for a happy, hearty home.

