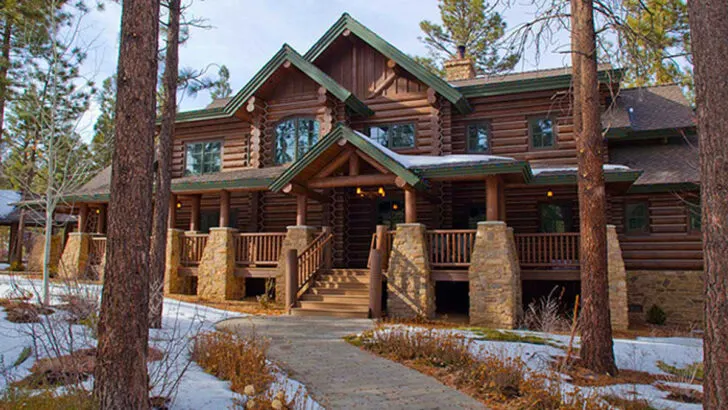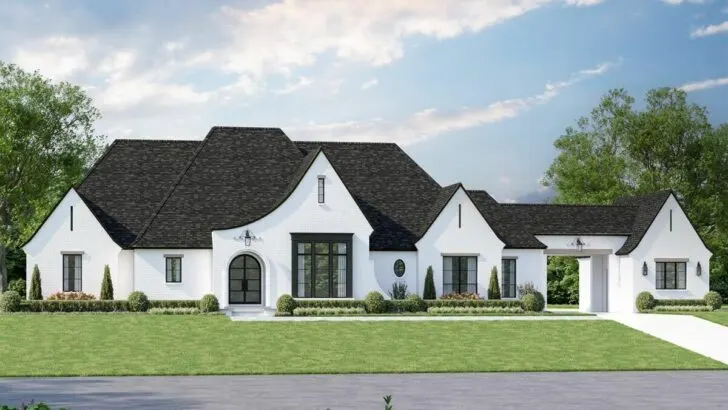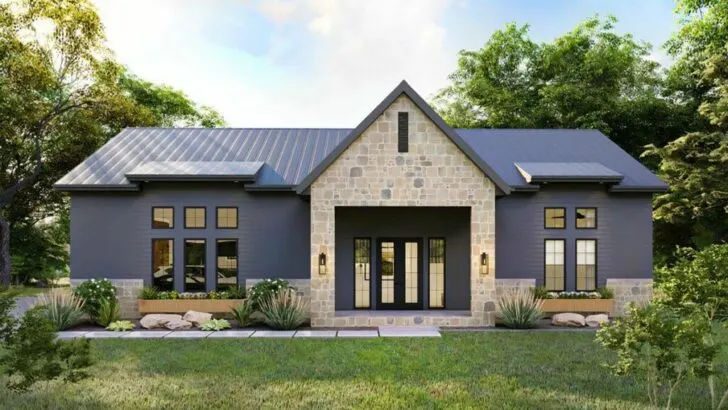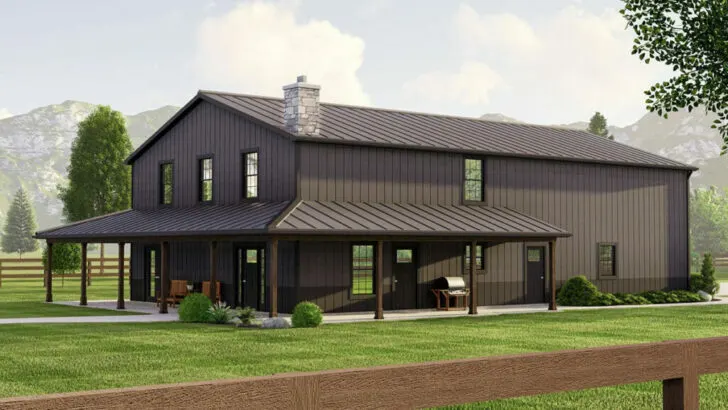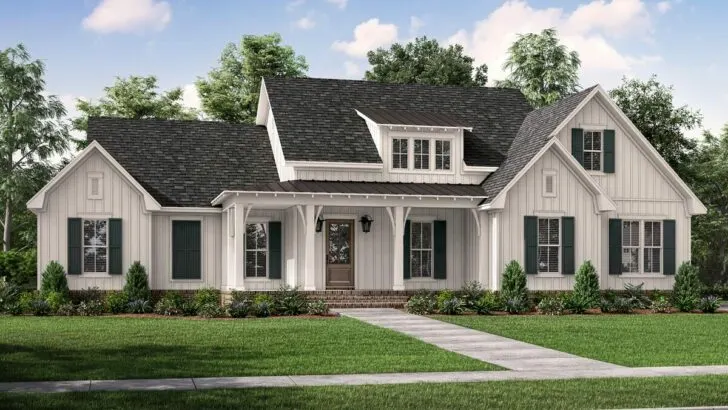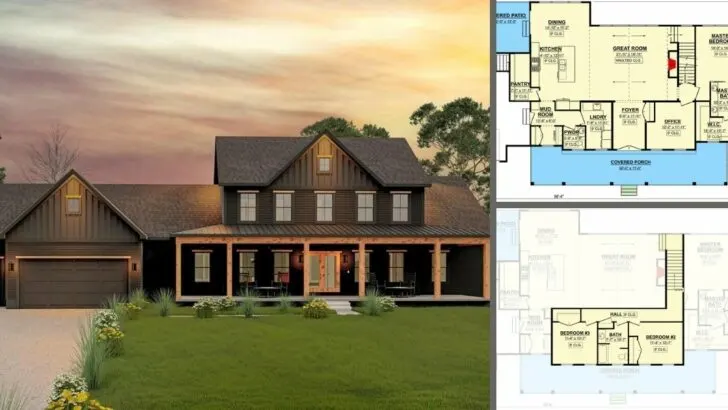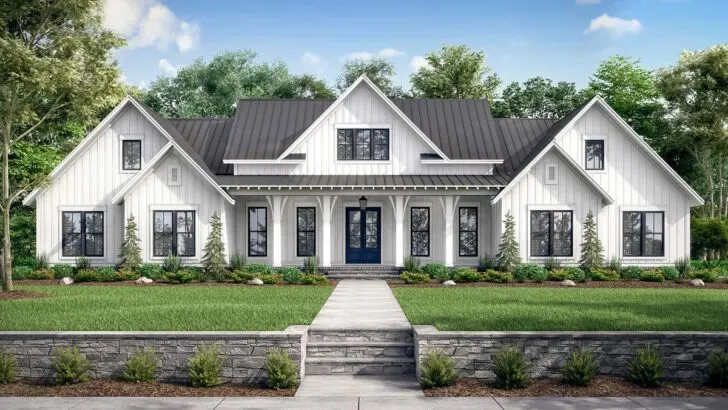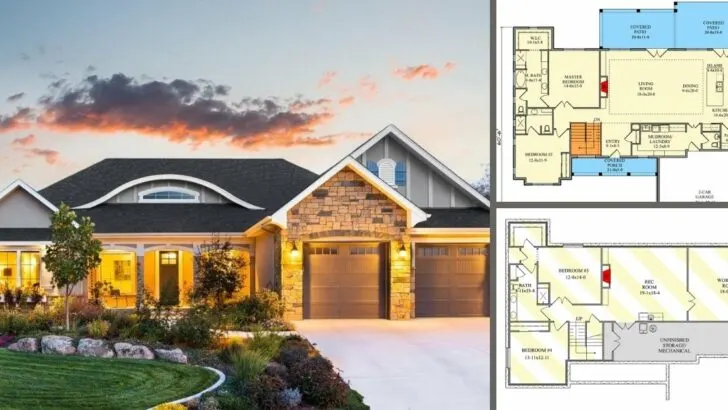
Plan Details:
- 3,380 Sq Ft
- 4-5 Beds
- 3.5 – 4.5 Baths
- 1 Stories
- 3 Cars
Hello, wonderful readers!
Are you ready for a journey through the enchanting world of a luxury Mountain Craftsman home plan?
Picture yourself being warmly welcomed into this 3,380 square feet abode, where comfort and elegance dance hand in hand.


Related House Plans
As you step through the grand entrance, it feels like being embraced by the familiarity of your favorite Aunt’s cozy home – where the scent of cookies fills the air and fascinating stories flow like a clear mountain spring.

To your left awaits the great room, a true testament to the timeless Craftsman style.

The exposed beams lining the ceiling exude old-world charm, inviting you to settle in and share tall tales around the fireplace, the perfect companion on chilly mountain evenings.

Now, prepare to be amazed by the open kitchen with its oversized island, ready to host your culinary adventures.

The adjacent butler’s pantry with a bar sink adds an extra touch of practical luxury.
Related House Plans

From Thanksgiving feasts to impromptu taco nights, this kitchen is your culinary paradise.

As we explore the right wing of the main floor, a quiet study tucked under a tray ceiling beckons you to find serenity away from the world.

But the real treasure lies through the inviting French doors at the end of the hall – the master suite.

A fireplace nestled in the corner creates an ambiance of warmth and comfort, and the attached bath feels like a mini spa retreat, offering you a blissful escape from the stresses of everyday life.

Oh, but the surprises continue! There’s a 1-bedroom apartment that’s accessible both from the main home and through its own exterior door.

This delightful space comes with a full kitchen, a cozy living area, a private covered patio, and a full bath.

It’s the perfect arrangement for multi-generational living, allowing your in-laws or boomerang kids to enjoy their independence while staying close to you.

Isn’t it perfect for a family get together?

And here’s the best part: you have the option to expand your living space even further with the optional lower level, adding a generous 2,207 sq ft to your home.

Imagine the possibilities!

A spacious media room with a wet bar for movie nights and sports events, an exercise room to keep you fit, and two bedroom suites to host your guests comfortably.

Not to mention the walk-out covered patio, an idyllic spot for lazy summer evenings, where you can savor the sunset with a refreshing drink in hand.

This Craftsman masterpiece is more than just a house; it’s a sanctuary for you and your loved ones to cherish unforgettable moments, share laughter, and live the dream. With its 4-5 bedrooms, 3.5-4.5 bathrooms, and a 3-car garage, it’s tailor-made to suit the contours of your life.
So, dear readers, are you ready to embark on this adventure of mountain luxury living? This could very well be your next stop on life’s wonderful journey. Pack your bags and let your dreams take flight!

