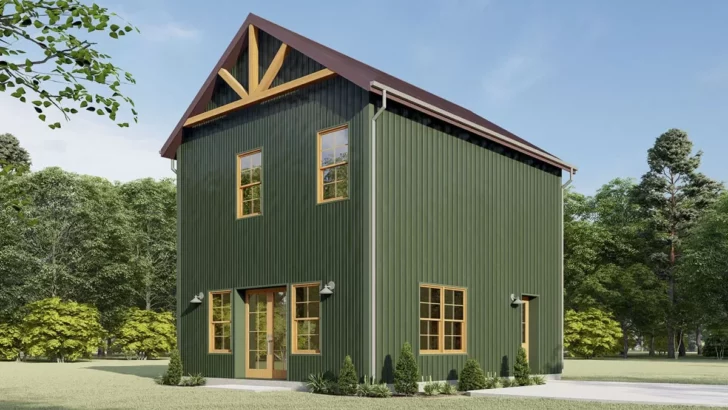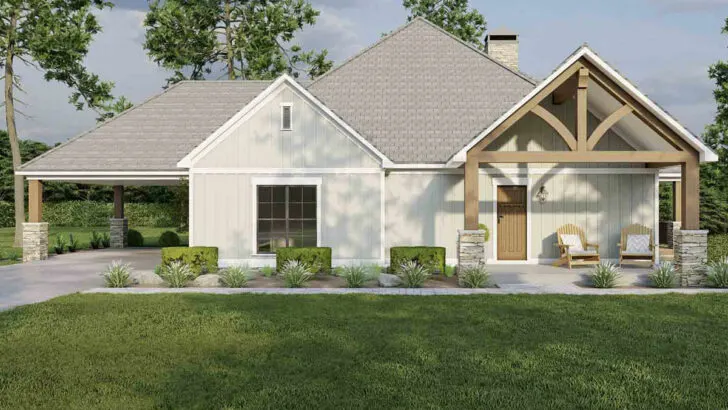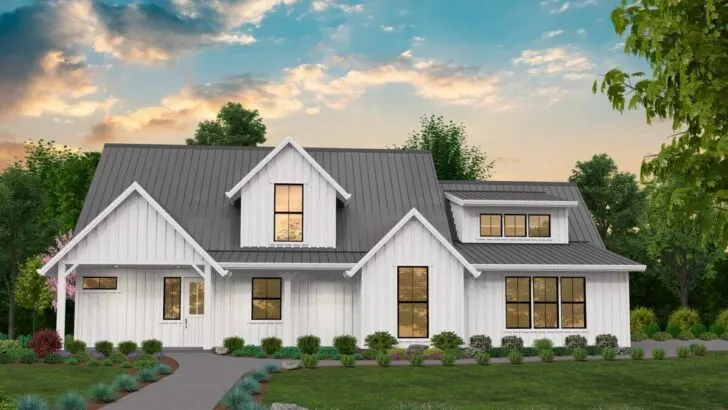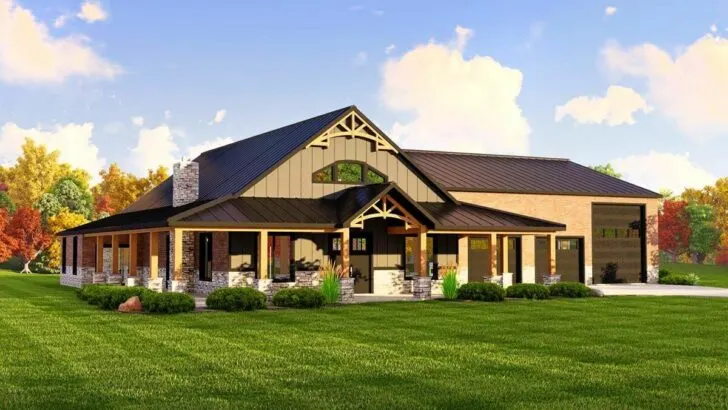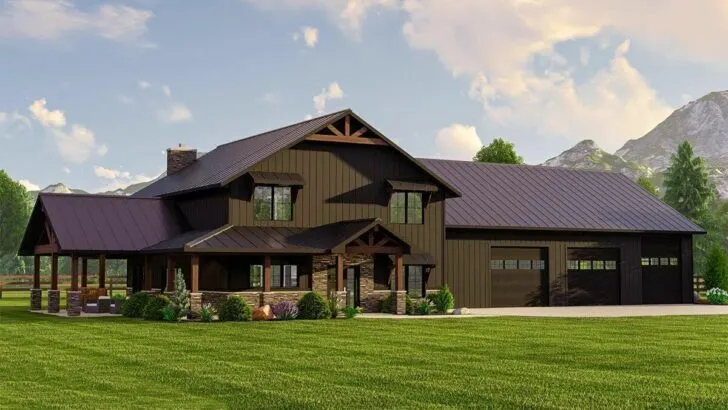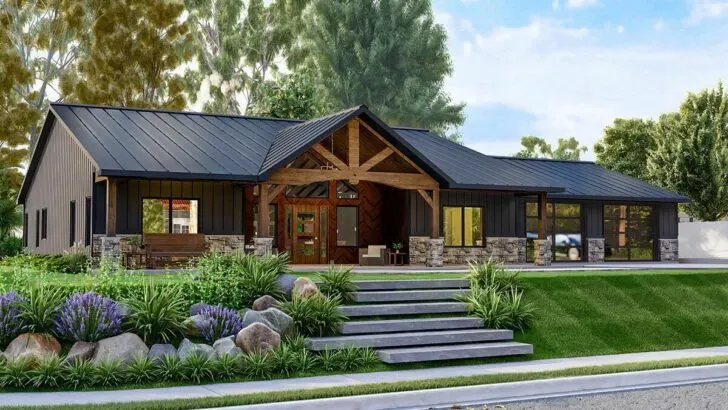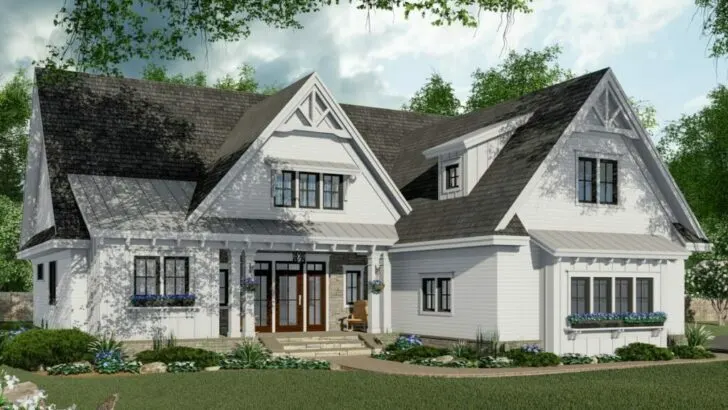
Plan Details:
- 1,527 Sq Ft
- 2-3 Beds
- 2 Baths
- 1 Stories
Get ready, blueprint buffs!
You’re about to uncover the magic of perfect proportions.
Welcome to the Goldilocks edition of home design – presenting a house that isn’t extravagant or confined but strikes the sweet spot right in the middle.
Dive with me into the allure of our 1500-square-foot modern Tudor cottage, a space that whispers tales of surprises and clever designs.
Related House Plans

Alright, first things first: let’s address the elephant in the room. Our gem is not exactly 1,500 square feet but 1,527! Think of those 27 square feet as our little gift to you—a bonus space to store your quirkiest treasures (like that gigantic teddy bear you couldn’t resist at last year’s fair).

Now, let’s wander through the rooms. Designed for the eternal romantics or the growing clan, you can mold it to house either 2 or 3 bedrooms. Curious how? There’s this super versatile room right at the entrance, waiting to be whatever your heart desires.

Your out-of-town relatives need a place to crash? Sorted. Need a hideaway to “work” (read: binge-watch your favorite series) from home? We’ve got your back.

From here, step into the soul of our modern Tudor: the spacious great room, flaunting its vaulted ceiling. Envision the sunlight streaming through the windows, serenading you awake—goodbye, harsh alarm tones! And, in a jiffy, you can jump to the adjoining kitchen.
Related House Plans

Central to this culinary corner is an island, ready for your early morning breakfasts or weekend feasts. And if you end up serving instant noodles on gourmet plates, don’t worry—your secret’s safe with us.
Let’s swivel to the dining area next. With a view that makes you want to wrap your hands around a hot mug and daydream, it’s the spot where morning motivation brews.

Meander with me to the left, where private spaces await. The master bedroom? A haven. With a walk-in closet that you might need a map for (hey, has anyone seen Bob lately?) and a luxe bathroom designed for pampering, it’s more than just a place to crash.
There’s also the cozier second bedroom, perfect for guests, kiddos, or to proudly display your geeky treasures.

And because we’re all about the unexpected delights, behold our laundry innovation. Gone are the days of dragging laundry to the abyss of the basement.
Here, it’s all about simplicity, with a laundry spot smartly nestled in a hallway closet. The sock monster’s reign of terror ends here.

Rounding off our journey, this modern Tudor cottage beautifully marries form and function. It’s not just a house; it’s a space curated for you, whether you’re two lovebirds still in your honeymoon haze, a budding family stepping into a new adventure, or a lone ranger carving out a serene space in a bustling world.
Let’s bring those blueprints to life, and remember, in the grand tapestry of home and heart, it’s those small stitches that make all the difference.

