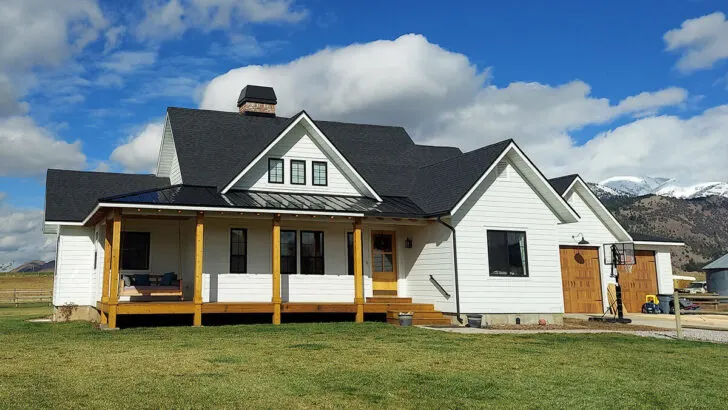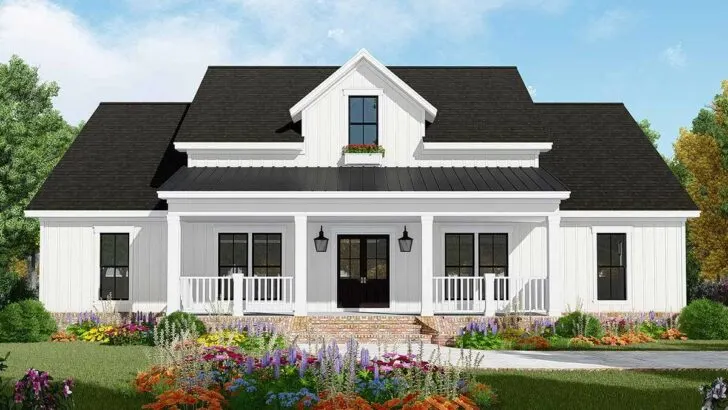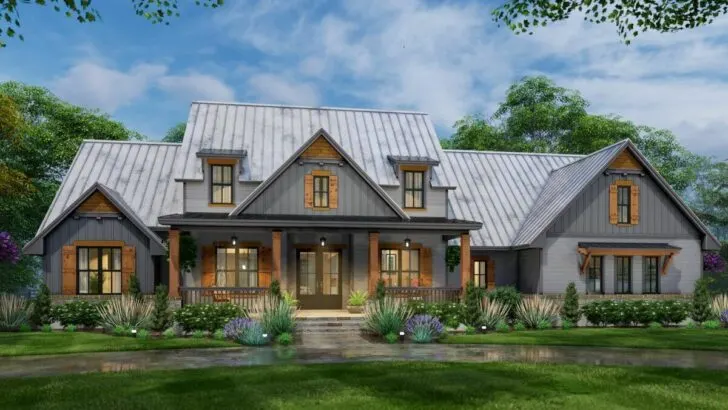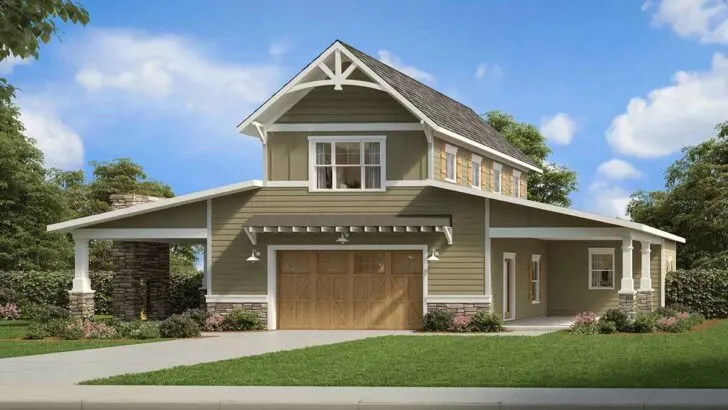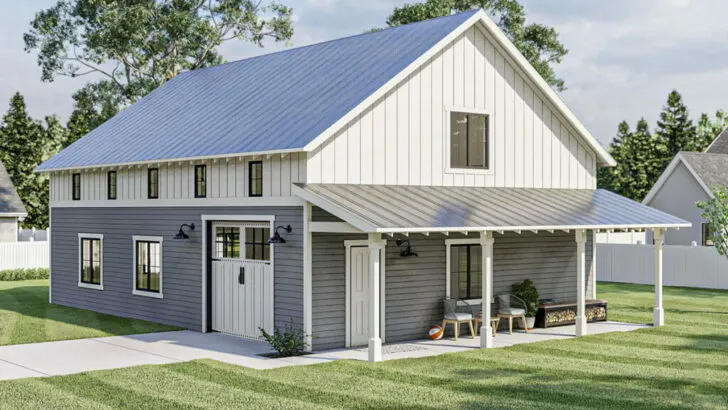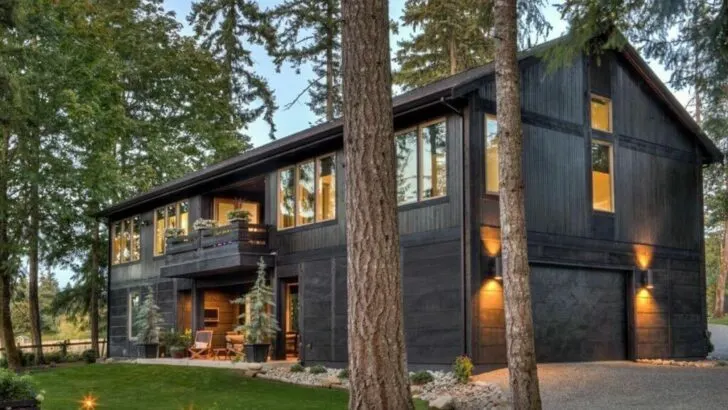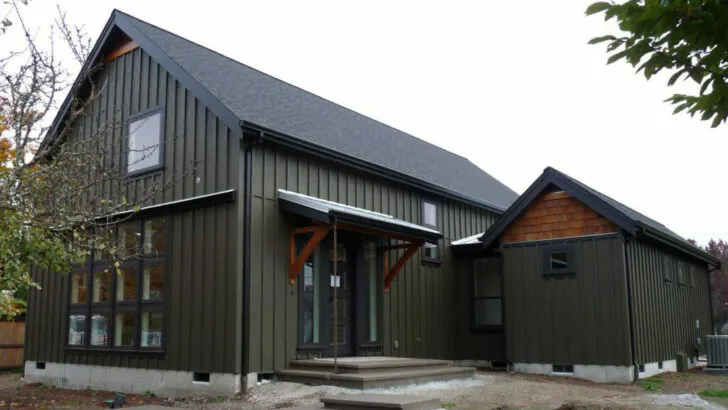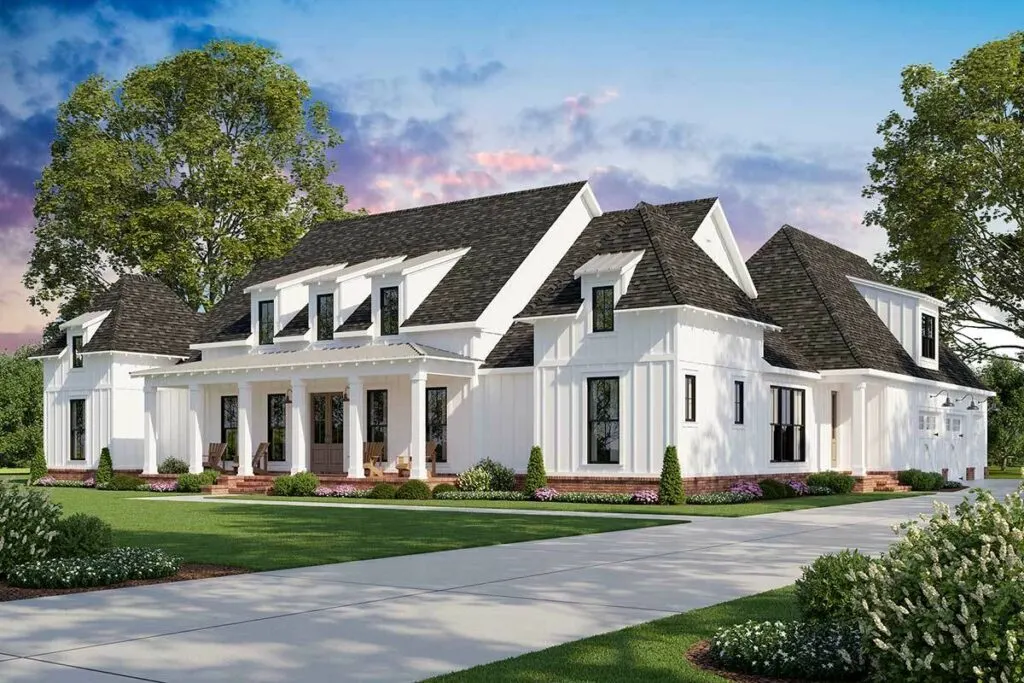
Plan Details:
- 2,986 Sq Ft
- 4-5 Beds
- 3.5 – 4.5 Baths
- 1 Stories
- 2 Cars
Hello, potential homeowner!
Are you in search of a house that seamlessly weaves rustic allure with contemporary elegance? Well, hold onto your excitement, because I’ve got a farmhouse blueprint that will make those stylish farmer’s boots of yours dance right off!
Let’s delve right in, shall we?
First things first, let’s talk about that stunning exterior. We all know that initial impressions count, and this farmhouse entrance? It’s a showstopper.
Related House Plans
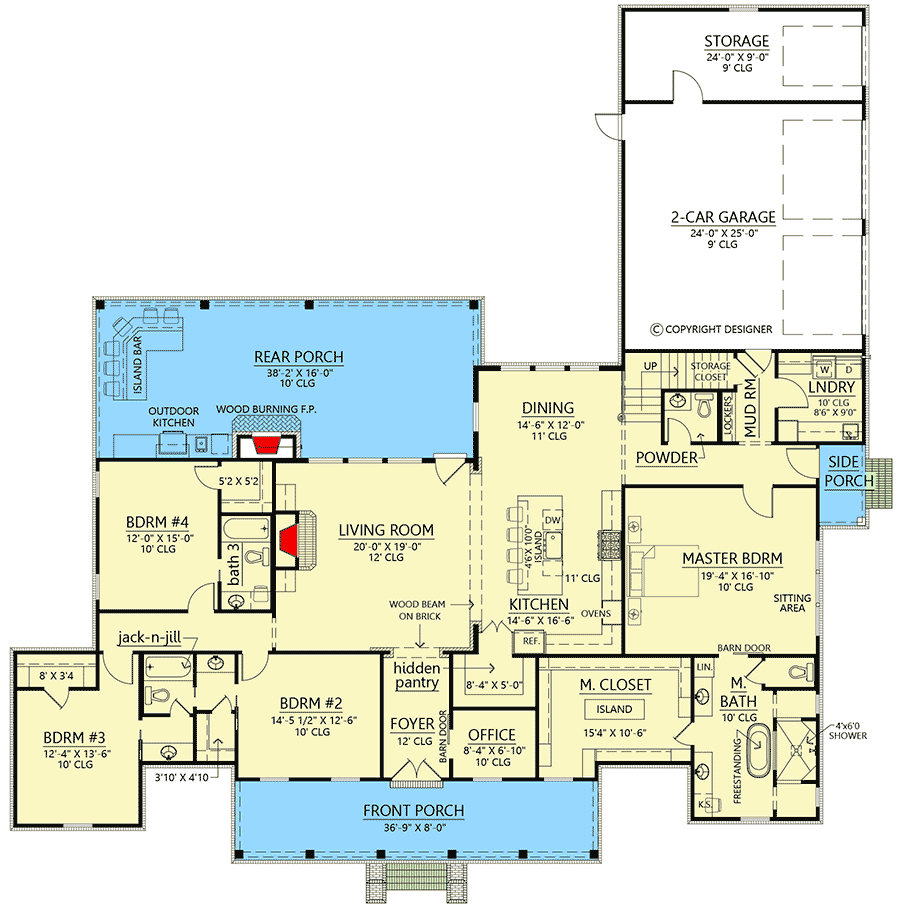
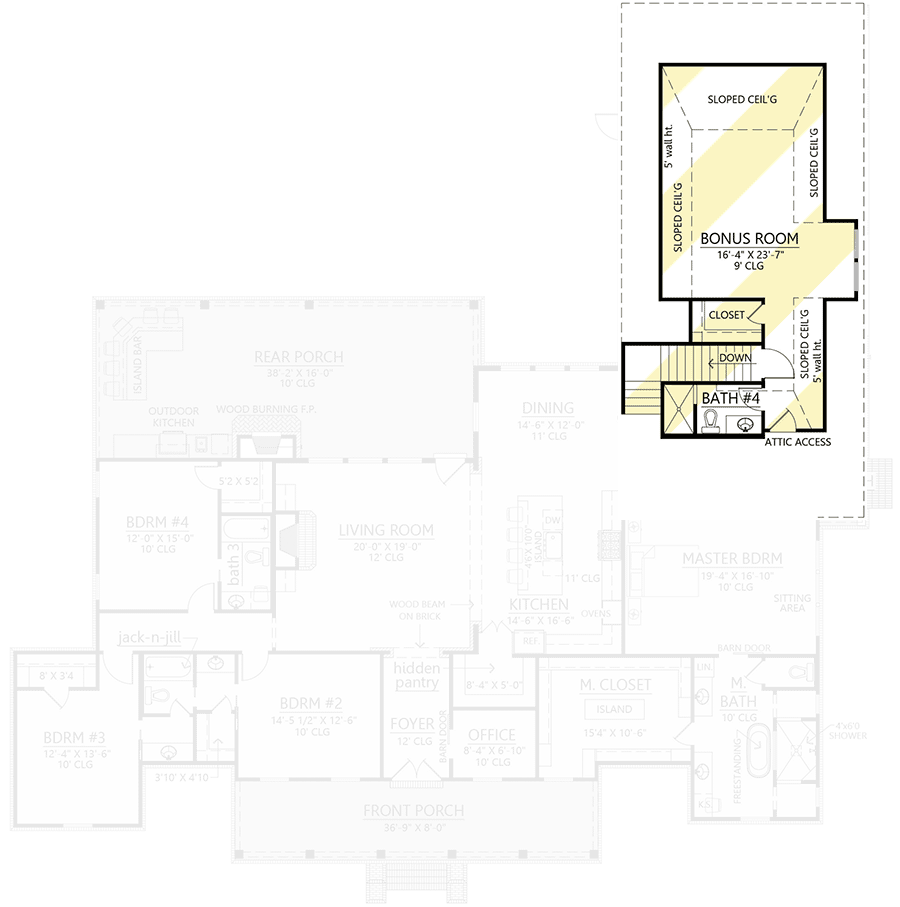

Prepare not just to be the talk of the town, but to become its envy. Your neighbors won’t help but shower you with a chorus of “Ooohs” and “Aaahs.” Imagine having a fan club among your neighbors!
Are you a fan of hosting gatherings? Well, get ready, because the back porch of this beauty isn’t just a welcoming gesture; it’s practically shouting, “Let’s throw the most epic barbecues ever!”
Equipped with a fireplace and an outdoor kitchen, every party will leave your guests begging for the next invite before the current soirée even wraps up.
Related House Plans
And hey, if a couple of friends decide to revel a little too much and opt to stay overnight, no worries—you’ve got a choice of 4-5 bedrooms to accommodate them comfortably!
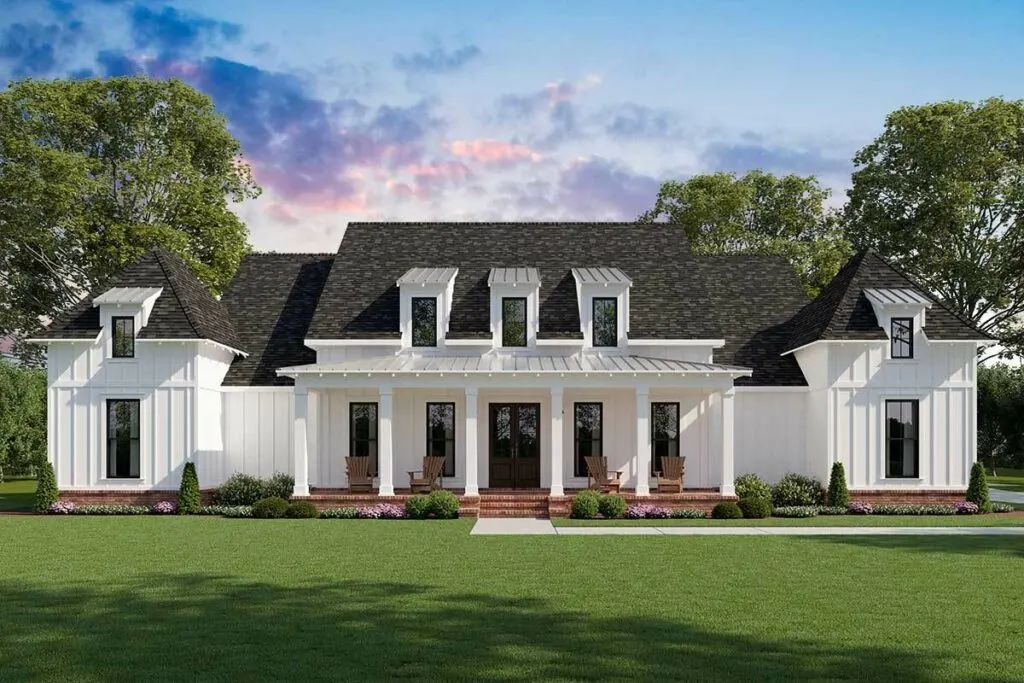
The heart of this home seamlessly blends the living room, kitchen, and dining area. It’s spacious, airy, and bathed in sunlight. Imagine yourself crafting your signature lasagna (or, let’s be real, reheating takeout—no judgment here) on that impressive kitchen island.
With space for four, it’s also the perfect spot for a leisurely breakfast or a late-night heart-to-heart. Plus, concealed behind cabinet doors, there’s a walk-in pantry, keeping your secret stash of chocolate or wine (or perhaps both) always within arm’s reach.
Now, let’s talk about the master suite—where luxury takes a giant leap forward. Not only do you have ample room for a cozy reading nook (calling all bookworms!), but there’s also a barn door that leads to a lavish en suite bathroom. We’re talking about a bathroom with five fixtures!
Oh, and hold onto your hats—there’s a dresser island right in the middle of a massive closet. You might find yourself shopping for more clothes just to fill up the space. That’s how spacious it is.
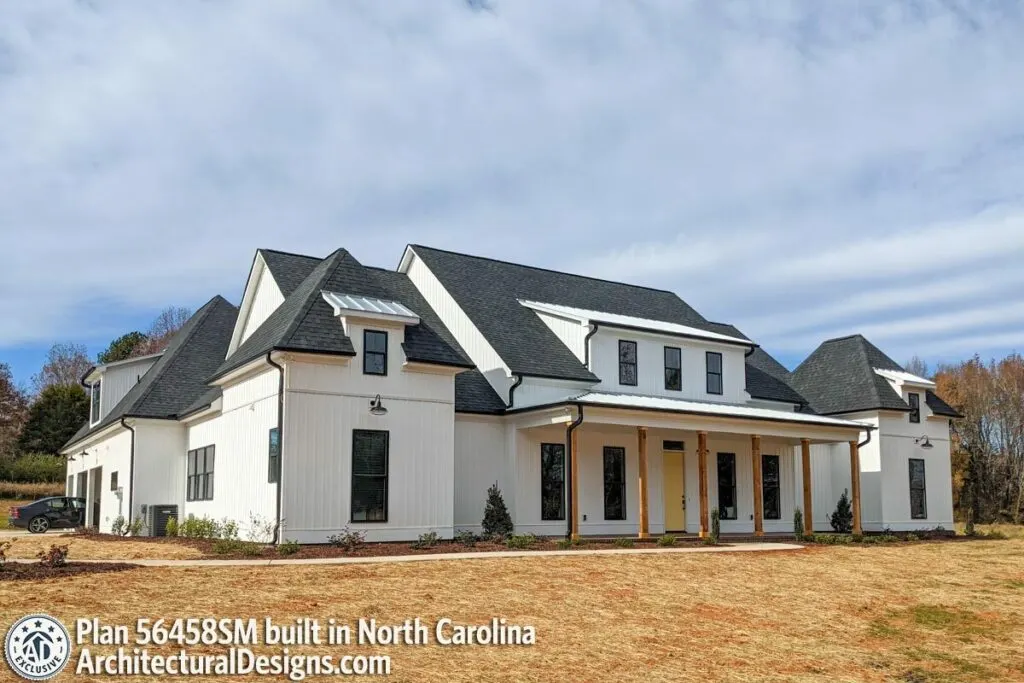
Down the corridor from the living room, there’s plenty of space for your entire crew with three generously sized bedrooms. Two of them share a classic, Jack-and-Jill style bathroom. As for the third bedroom? It boasts its very own full bathroom.
So, when Aunt Karen pays a visit (because, let’s face it, we all have an Aunt Karen), she won’t monopolize your bathroom!
But let’s not forget the 2-car garage—it’s not just your ordinary garage. This one attaches at the rear and features a dedicated bay for all your gardening tools and recreational equipment.
And the surprises keep coming! Above this garage hides a versatile bonus room, complete with its own full bath and closet. Will it be your man cave? She shed? Gym? Home office? The choice is yours.
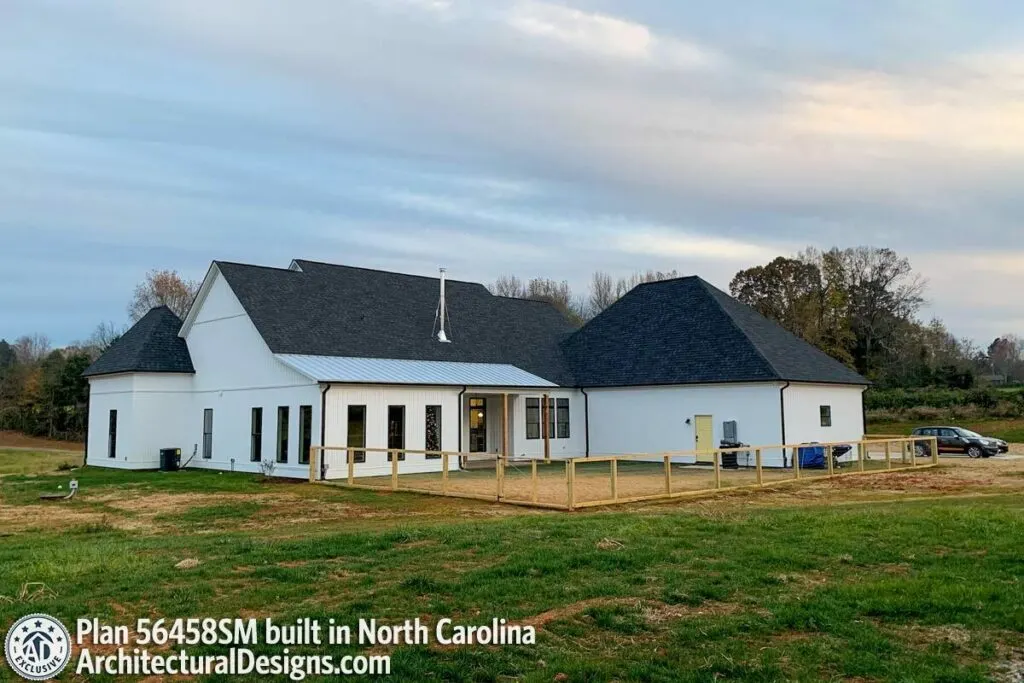
This isn’t merely a house; it’s a statement. It signifies your love for the charm of simpler times while refusing to compromise on luxury. With nearly 3,000 square feet of pure fabulousness, it’s evident that this farmhouse plan isn’t just about space, but about the experience it offers.
Whether you’re a family of four or an individual aiming to host the most epic parties in town, this exclusive farmhouse is calling your name. And truth be told? I’m feeling a tad envious. Wishing you all the best in your journey to becoming a happy homeowner!

