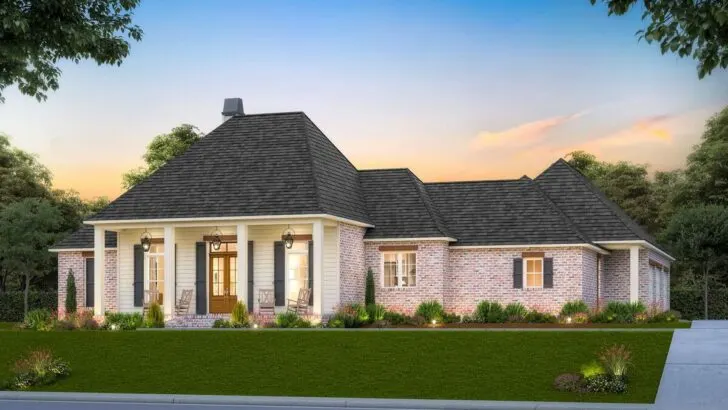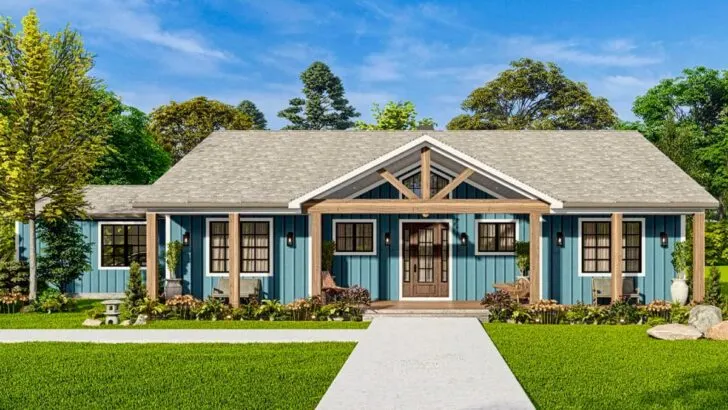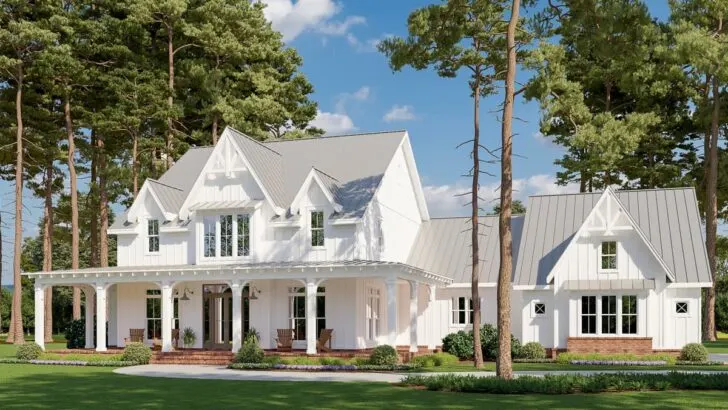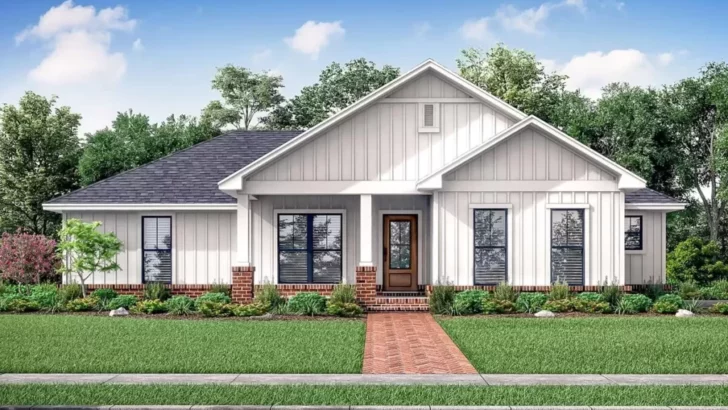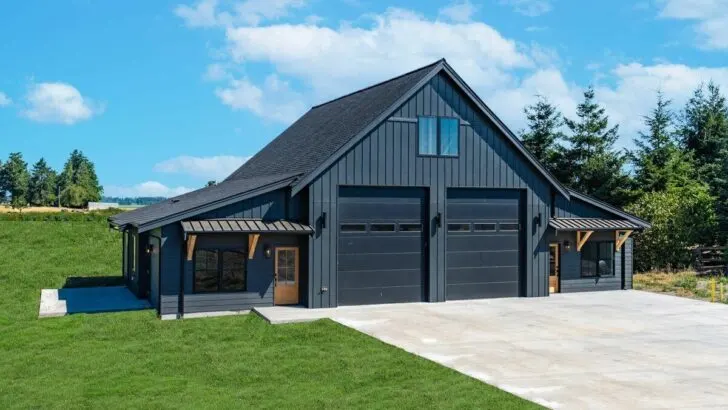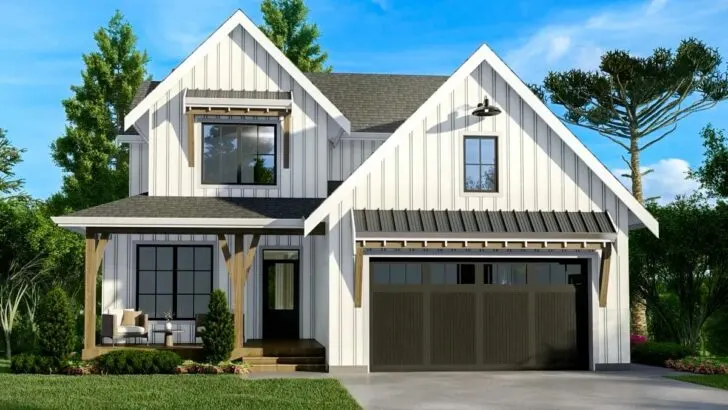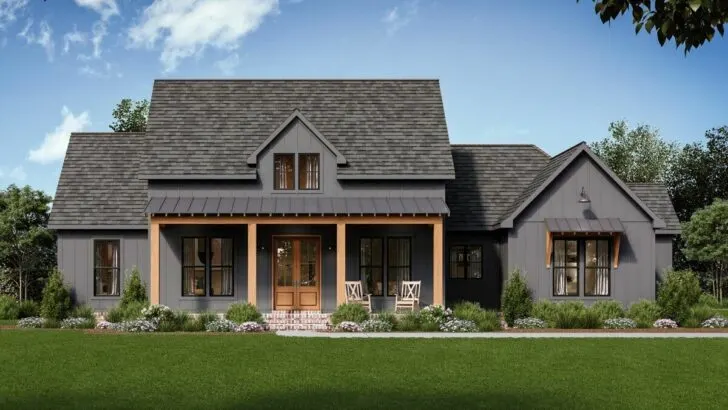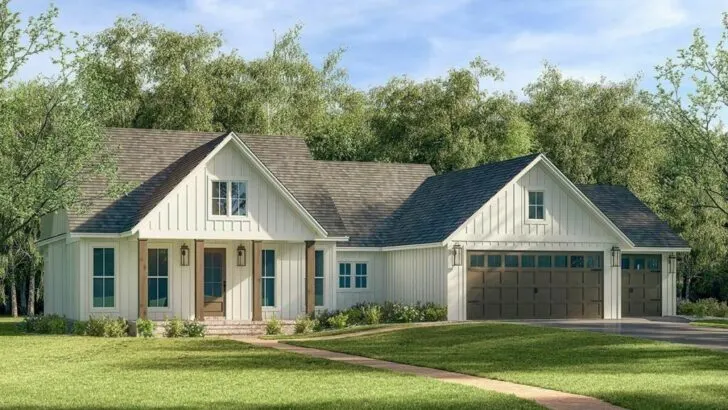
Specifications:
- 3,164 Sq Ft
- 4 – 5 Beds
- 3.5 Baths
- 2 Stories
- 2 Cars
Imagine walking into a home that feels like a warm hug, where modern convenience meets the rustic allure of farmhouse living.
This is precisely the experience offered by a stunning New American home plan that brings together the best of both worlds – the serenity of the countryside without the hassle of farm life (unless, of course, you’re keen on raising chickens).
Spanning 3,164 square feet, this dwelling isn’t just a structure; it’s a bold statement of how you choose to live.
It marries the homey feel of farmhouse designs with the crisp, clean lines of modern architecture.
From the first glance, it beckons with a curb appeal that softly says, “Welcome home,” in a language of comfort and style, making you feel at ease and surrounded by understated luxury.






The main level of the house is where the enchantment unfolds.
Related House Plans
It features a master bedroom that offers not just a place for peaceful slumber but also direct access to a screened porch at the back.
Picture yourself there, morning coffee in hand, immersed in the tranquil sounds of the surrounding nature.

The master ensuite, equipped with a freestanding tub, transforms every bath into a spa-like indulgence.
At the core of this home is the open-concept living area, seamlessly integrating the family room, kitchen, and dining space into a single, cohesive setting.
The family room, anchored by a gas fireplace, becomes a cozy retreat on cool nights.

Filled with laughter and the occasional spirited discussion about what to watch next.
The kitchen, boasting a large island, is a dream for those who love to cook, offering plenty of space and a layout that might just inspire you to whip up a gourmet meal instead of reaching for the takeout menu.
Related House Plans
Venture upstairs to discover three additional bedrooms, each offering its own slice of comfort and privacy.

The Jack-and-Jill bathroom connecting two of the bedrooms adds a touch of whimsy, perfect for siblings or overnight guests.
The third bedroom, with its own full bathroom, provides a secluded haven for quiet reflection or a peaceful escape.
But the surprises don’t end there.

An optional fifth bedroom and a loft area offer endless possibilities for customization.
Whether you envision a vibrant playroom, a cozy movie den, or an artist’s studio, this space is a blank canvas waiting for your personal touch.
Returning to the practical aspects of home life, the thoughtful design of the entryway from the double garage through the mudroom streamlines your daily routines.

A conveniently located half bath, a coat closet for stashing away seasonal attire, and a walk-in pantry for your food storage needs make life just a bit easier.
This New American home plan is more than a collection of rooms .
It’s a haven that skillfully balances the demands of modern living with the calm, grounding atmosphere of rural charm.

It’s a place where memories are crafted, where each room has its own story.
And where the concept of home evolves with every shared laugh, cooked meal, and dream pursued.
Welcome to a home not merely built for living, but thoughtfully designed for a life well-lived.

