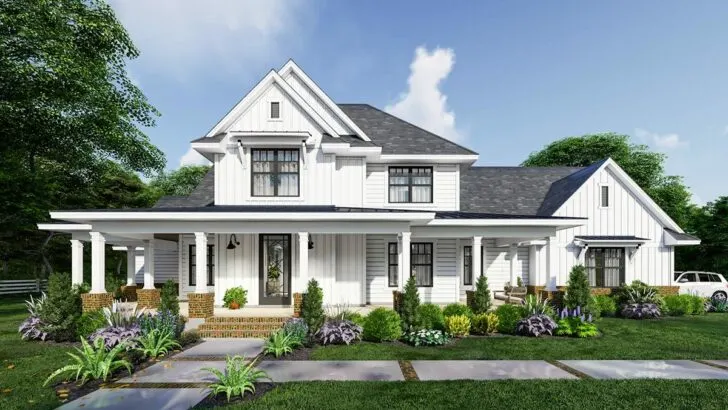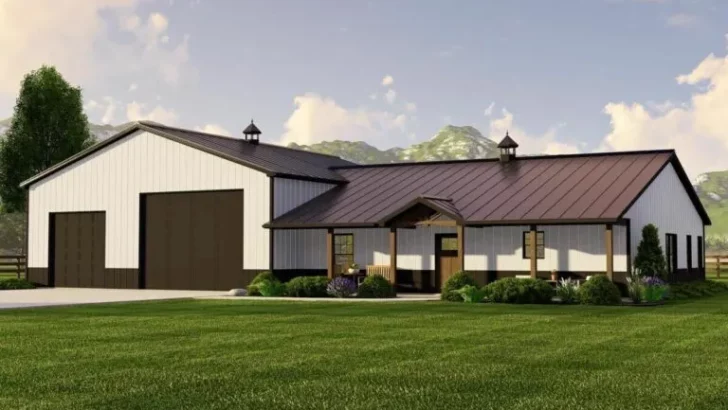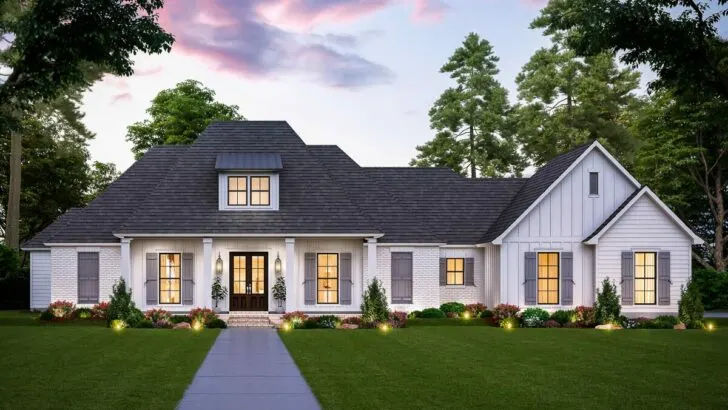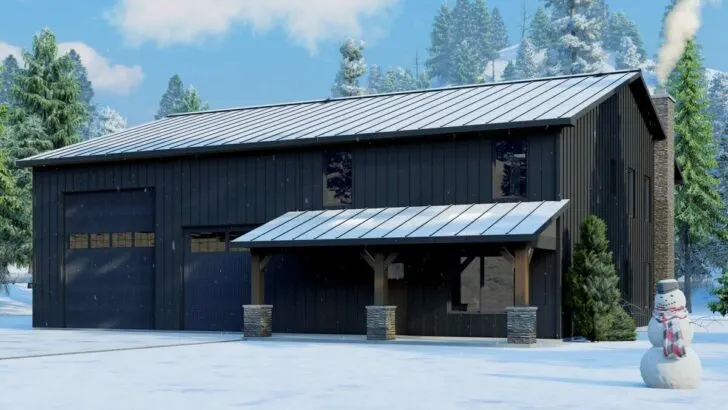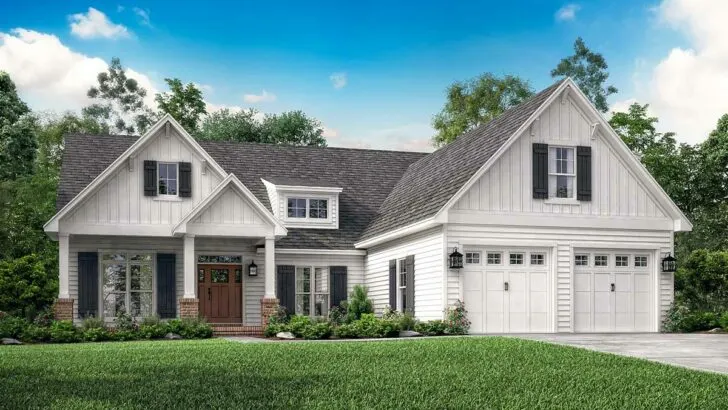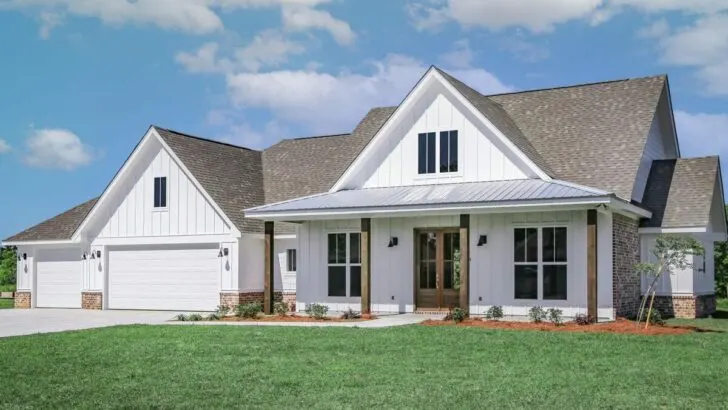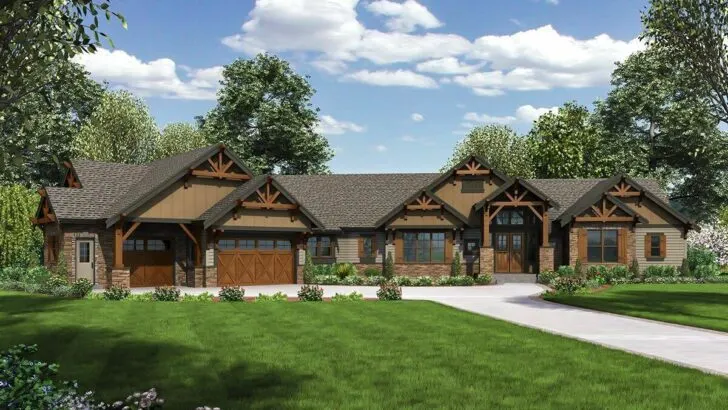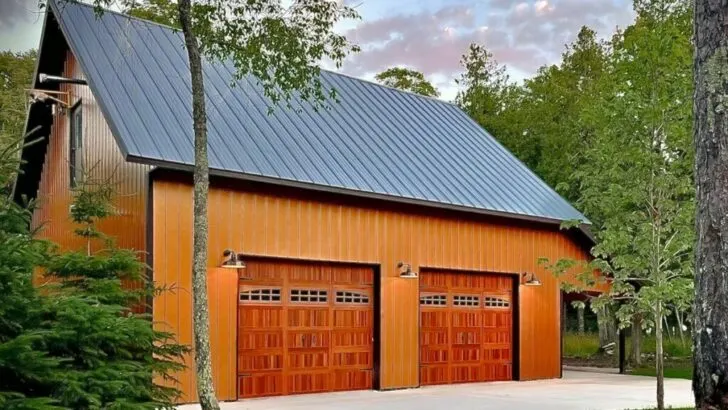
Plan Details:
- 3,095 Sq Ft
- 4-5 Beds
- 3.5+ Baths
- 1-2 Stories
- 3 Cars
With just a nudge above 3000 square feet, 3,095 to be exact, this quaint residence may seem deceptively compact. But be prepared for an enchanting surprise.
A masterful architect, who’s a virtuoso at space optimization with a showman’s talent for allure, has transformed this into an exquisite dwelling.
Welcome to a modern farmhouse that is more delightful than a freshly baked apple pie savored on a lazy Sunday afternoon and a tad more intelligent than the most sophisticated AI assistant.
Now, let’s take a fascinating tour!
Related House Plans





Envision a home where laughter echoes from the walls, where sunbeams pirouette on polished floors, and where time is kind enough to pause, letting you relish your second cup of coffee unhurriedly.
This is what the open-concept living area promises—a haven where love is distilled, memories are garnished, and life is served piping hot.
Embracing this living area are expansive, inviting porches. Yes, indeed, my friend, we’re talking about a hospitality that envelops you from all sides.
Related House Plans
Imagine basking in the morning sun on the front porch, a cup of tea for company, and enjoying a soothing breeze on the back porch, as evening descends, with your reveries. Sounds poetic, doesn’t it?

Nestled right at the heart of the kitchen is a massive island. It’s large enough to entertain your children and their homework, accommodate your baking adventures, and even host your spouse’s friendly arm-wrestling matches.
Ideal for additional workspace or casual Saturday night family gatherings. It’s like a miniature social hub, uniting all elements of family life.
Saunter down the hallway, and you’ll encounter a pair of barn doors – an enchanting blend of rusticity, elegance, and sheer charm. And what lies beyond, you wonder?

Here’s the fun part. It could be an office, a yoga space, a cozy reading corner, or even a fantastical gateway to Narnia – it’s a flex room, the potential is yours to unlock! Versatility is the cornerstone of this modern farmhouse.
The master suite is the epitome of tranquil luxury. And by magic, I don’t imply anything risqué (though, we’re not here to judge!), but the allure of ultimate relaxation. French doors seamlessly link you to the tranquil outdoors, while a cathedral ceiling seems to bring the expanse of the sky within your grasp.
The ensuite bathroom is a sanctuary of lavish comfort, equipped with 5 shining fixtures that would put Aunt Sally’s cutlery to shame and a walk-in shower that makes waking up in the morning a pleasure, even for the most chronic of night owls.

The master suite comes with a surprise: a sizable closet leading directly into the laundry room. A feature you didn’t realize you needed until you experienced it. Imagine donning a robe fresh out of the dryer on a chilly morning – no more shivers!
On the opposite wing of the house are three bedrooms, each a charming universe unto itself. Two share a Jack-and-Jill bath (after all, sharing breeds camaraderie), while the third prides itself on a private full bath – an oasis for a teenager’s fluctuating moods or a guest’s craving for solitude.
Shed your workday exhaustion in the mudroom as you return home. Equipped with built-in lockers, it’s the battlefield where disorder meets organization, a godsend for those of us with an organizational handicap (guilty as charged).

Next, behold the grandeur of a 3-car garage, spacious enough for your sedan, his pickup, and the vintage convertible you’ve been eyeing. Above it nestles a versatile bonus room, eager for your creative imprint. A home theater, art studio, gym, or a clandestine superhero hideout? You decide.
So, there you have it. This 3,095 sq ft modern farmhouse is the perfect marriage of practicality and elegance, tradition and innovation. It’s more than a house; it’s a lifestyle, intricately woven with 4-5 bedrooms, 3.5+ bathrooms, and an immeasurable amount of character.
From the open-concept living area radiating camaraderie, to the barn doors concealing your personal flex-space; from the master suite adorned with French doors and its dreamy ensuite, to the Jack-and-Jill bathroom bonding two rooms – this home is ripe with tales to tell and memories to create.

It’s not just a shelter; it’s a nurturing environment. It’s a modern farmhouse equipped with all you could wish for and beyond. Ready to become a vibrant home filled with life, love, laughter, and endless batches of cookies fresh from the oven.
Because let’s be honest – there’s nothing quite like the aroma of homemade cookies pervading a lovingly nurtured modern farmhouse that resonates the true essence of ‘home sweet home.’

